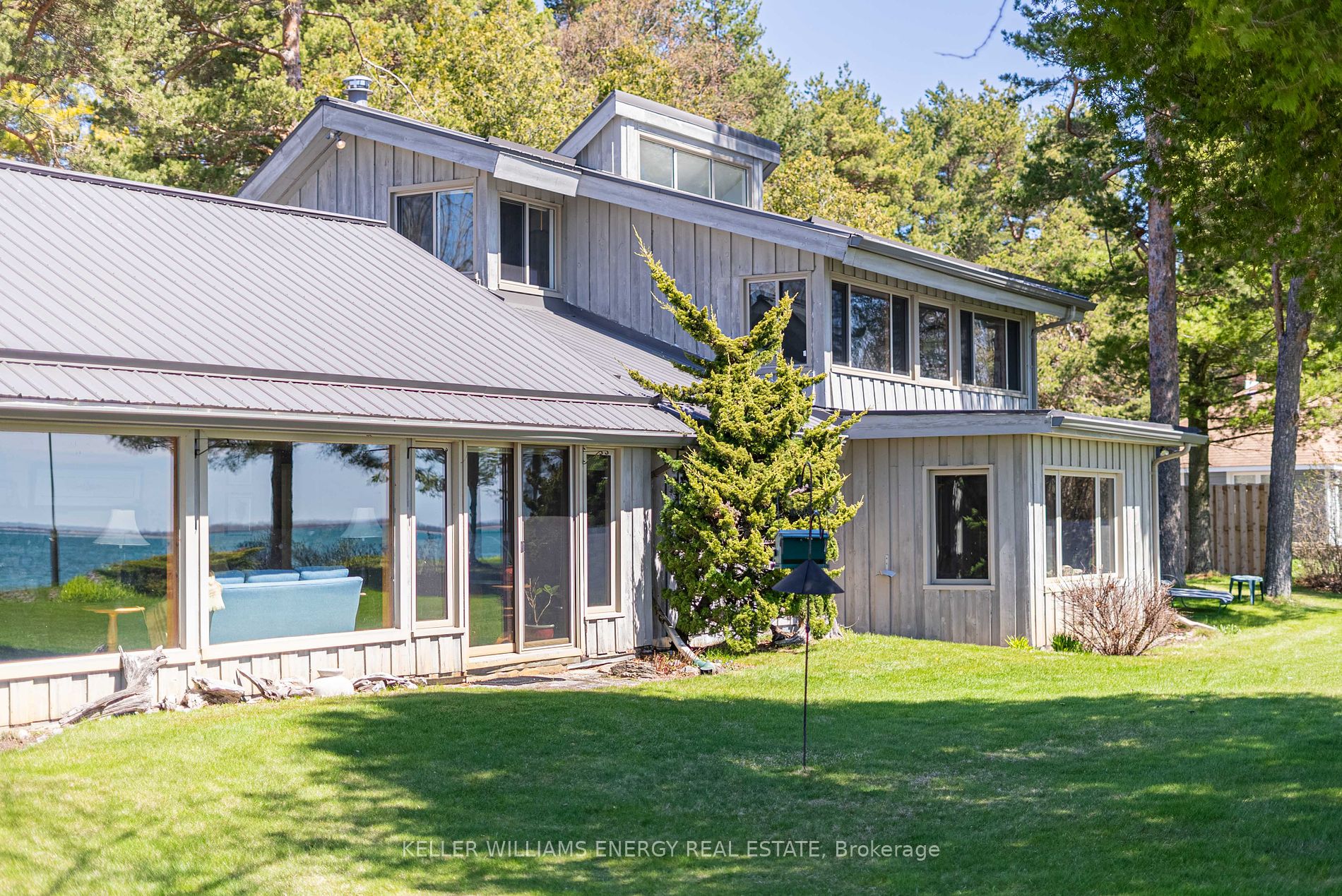$1,399,900
Available - For Sale
Listing ID: X8288300
105 Cedar Lane , Brighton, K0K 1L0, Ontario
| Welcome to 105 Cedar Lane! Nestled down a private laneway, this unique waterfront property offers over 125 feet of shoreline adjacent to a pristine sandy beach. This charming home presents a wonderful opportunity to create your dream lakeside retreat. Key Features: 1 Expansive Living Space: With over 2500 square feet, this home offers ample room for relaxation and entertaining. 2 Serene Water Views: Enjoy the stunning turquoise waters of Lake Ontario from multiple rooms, including the sunken primary bedroom with CONVENIENT powder room ensuite. 3 Rustic Charm: Embrace the character of vaulted ceilings, exposed wooden beams, a cozy fieldstone fireplace with a propane insert, and maple hardwood floors throughout the main floor. 4 Outdoor Oasis: Relax and unwind in the screened-in 3-season room overlooking the expansive beach, perfect for enjoying the beauty of the outdoors in comfort or on your own beautifully landscaped patio on the edge of Lake Ontario. This is a rare opportunity to own a waterfront property with endless potential to create the lakeside haven of your dreams. This is your chance to make memories by the water at 105 Cedar Lane. |
| Price | $1,399,900 |
| Taxes: | $4735.00 |
| Assessment: | $346000 |
| Assessment Year: | 2024 |
| Address: | 105 Cedar Lane , Brighton, K0K 1L0, Ontario |
| Lot Size: | 125.00 x 125.00 (Feet) |
| Directions/Cross Streets: | Stoney Point Road |
| Rooms: | 5 |
| Bedrooms: | 3 |
| Bedrooms +: | |
| Kitchens: | 1 |
| Family Room: | N |
| Basement: | Unfinished |
| Property Type: | Detached |
| Style: | 1 1/2 Storey |
| Exterior: | Board/Batten |
| Garage Type: | None |
| (Parking/)Drive: | Pvt Double |
| Drive Parking Spaces: | 4 |
| Pool: | None |
| Fireplace/Stove: | Y |
| Heat Source: | Electric |
| Heat Type: | Baseboard |
| Central Air Conditioning: | None |
| Laundry Level: | Main |
| Sewers: | Septic |
| Water: | Well |
| Water Supply Types: | Dug Well |
$
%
Years
This calculator is for demonstration purposes only. Always consult a professional
financial advisor before making personal financial decisions.
| Although the information displayed is believed to be accurate, no warranties or representations are made of any kind. |
| KELLER WILLIAMS ENERGY REAL ESTATE |
|
|

Jag Patel
Broker
Dir:
416-671-5246
Bus:
416-289-3000
Fax:
416-289-3008
| Virtual Tour | Book Showing | Email a Friend |
Jump To:
At a Glance:
| Type: | Freehold - Detached |
| Area: | Northumberland |
| Municipality: | Brighton |
| Neighbourhood: | Brighton |
| Style: | 1 1/2 Storey |
| Lot Size: | 125.00 x 125.00(Feet) |
| Tax: | $4,735 |
| Beds: | 3 |
| Baths: | 2 |
| Fireplace: | Y |
| Pool: | None |
Locatin Map:
Payment Calculator:


























