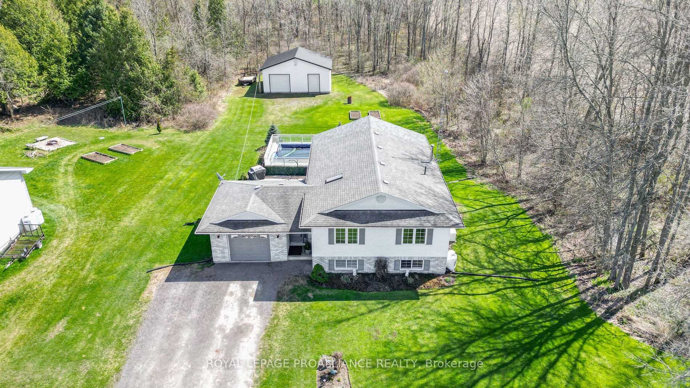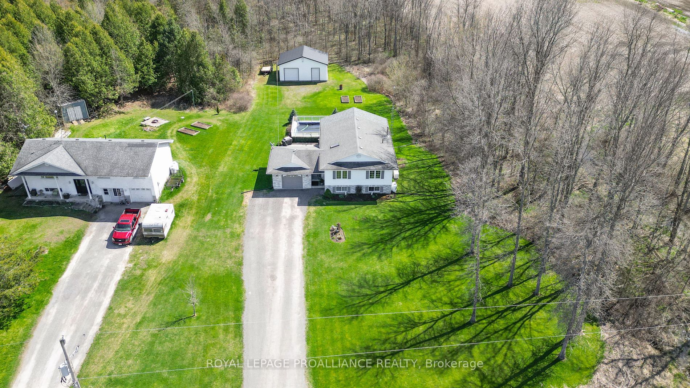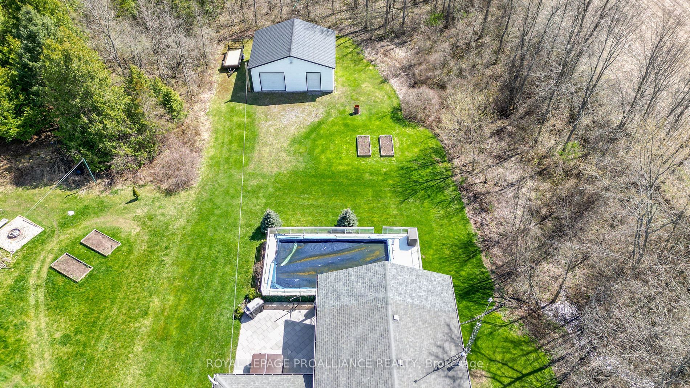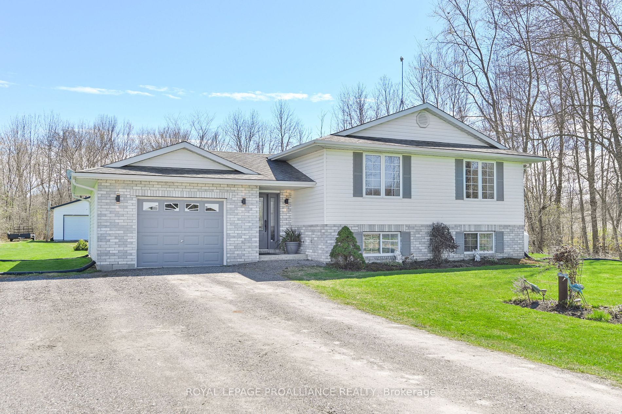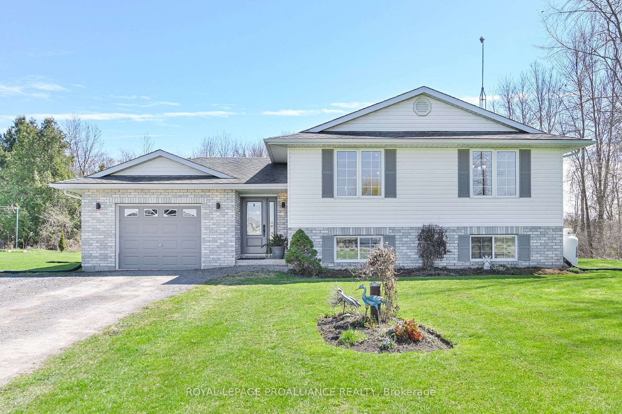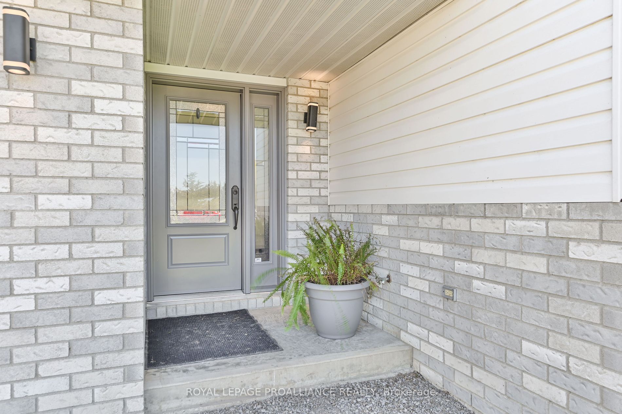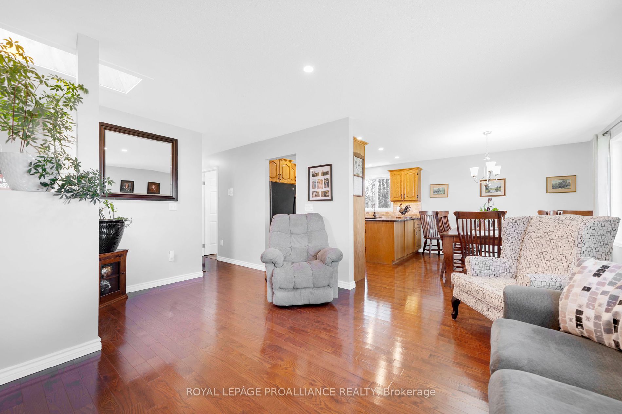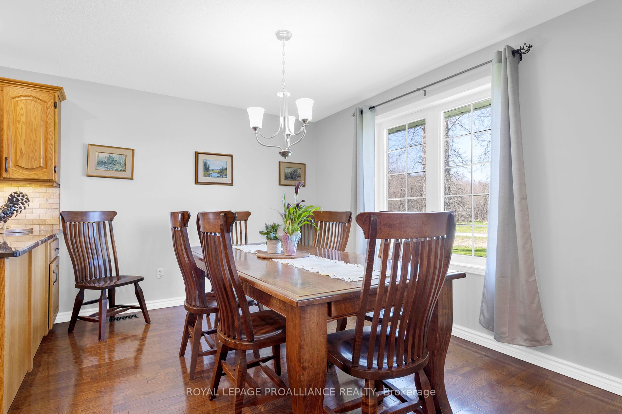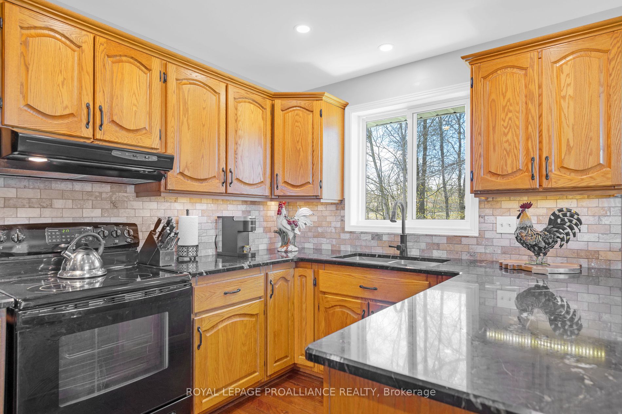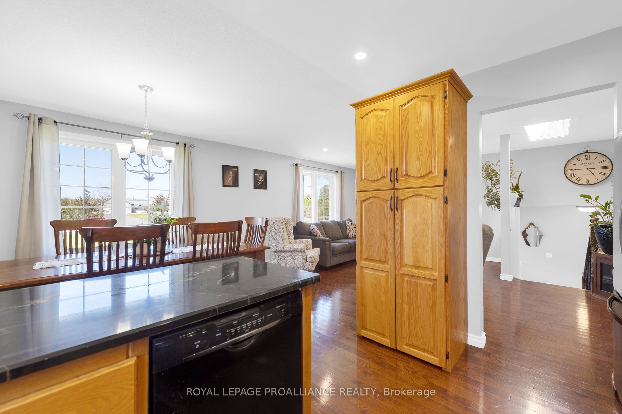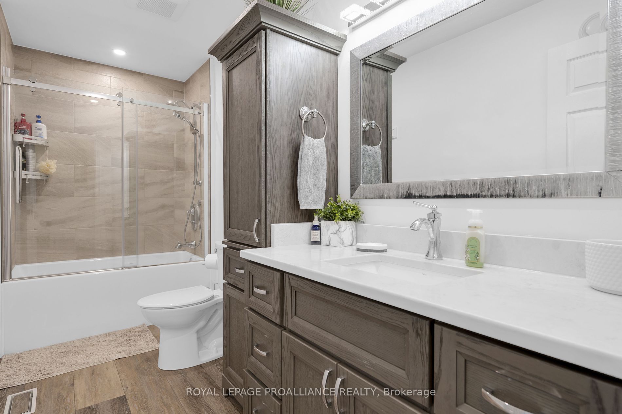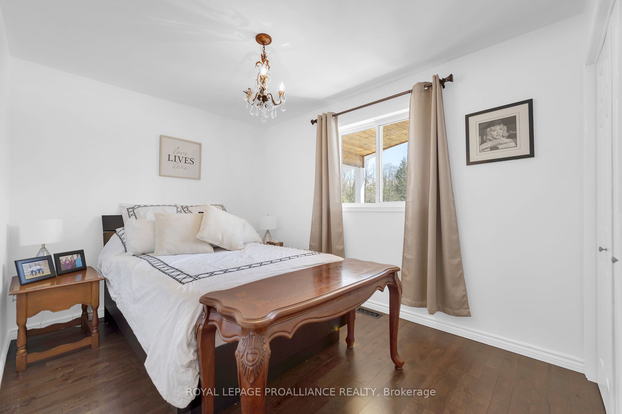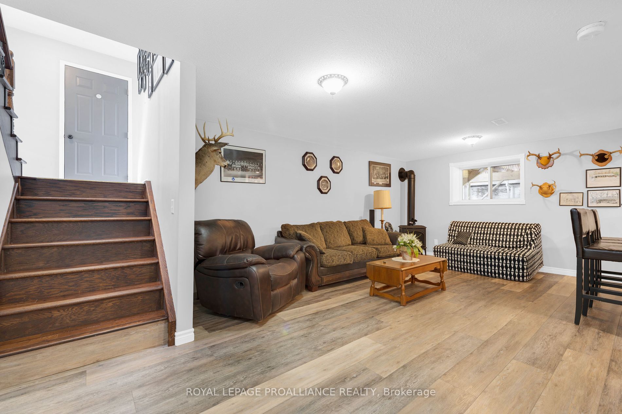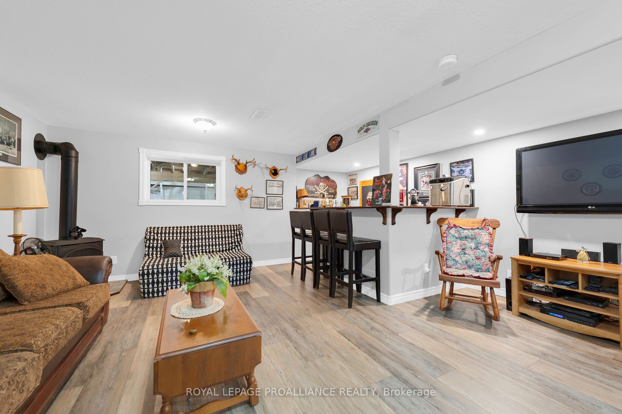$689,900
Available - For Sale
Listing ID: X8279712
487 Kings Mill Rd , Stirling-Rawdon, K0K 3E0, Ontario
| Nestled on a 1.4 acre country lot 5 minutes from Stirling 20 minutes from the 401. This beautiful Colorado has lots to offer! Home features 3+ one bedrooms, two bathrooms with a master bedroom that opens up to a beautiful covered back porch with swimming pool (16x32) and a few steps to the patio. Lower level has a cozy, propane fireplace, and a bar perfect for entertaining. Beautiful Kitchen and bathrooms. Carpet free living. Comes with fridge, stove, dishwasher, range hood microwave, central vac, Generac and HRV. 200 amp service, fantastic well last pumped at 25 gpm. Attached garage and detached 24 x 30 garage that needs some work. Start enjoying country life! |
| Price | $689,900 |
| Taxes: | $3716.00 |
| Assessment: | $229000 |
| Assessment Year: | 2024 |
| Address: | 487 Kings Mill Rd , Stirling-Rawdon, K0K 3E0, Ontario |
| Lot Size: | 199.45 x 373.78 (Feet) |
| Acreage: | .50-1.99 |
| Directions/Cross Streets: | Hwy 14/Kings Mill Rd |
| Rooms: | 7 |
| Rooms +: | 5 |
| Bedrooms: | 3 |
| Bedrooms +: | 1 |
| Kitchens: | 1 |
| Family Room: | Y |
| Basement: | Finished, Full |
| Approximatly Age: | 16-30 |
| Property Type: | Detached |
| Style: | Bungalow-Raised |
| Exterior: | Brick, Vinyl Siding |
| Garage Type: | Attached |
| (Parking/)Drive: | Front Yard |
| Drive Parking Spaces: | 12 |
| Pool: | Abv Grnd |
| Other Structures: | Workshop |
| Approximatly Age: | 16-30 |
| Approximatly Square Footage: | 700-1100 |
| Property Features: | School Bus R |
| Fireplace/Stove: | Y |
| Heat Source: | Oil |
| Heat Type: | Forced Air |
| Central Air Conditioning: | Central Air |
| Laundry Level: | Lower |
| Elevator Lift: | N |
| Sewers: | Septic |
| Water: | Well |
| Utilities-Cable: | N |
| Utilities-Hydro: | Y |
| Utilities-Gas: | N |
| Utilities-Telephone: | N |
$
%
Years
This calculator is for demonstration purposes only. Always consult a professional
financial advisor before making personal financial decisions.
| Although the information displayed is believed to be accurate, no warranties or representations are made of any kind. |
| ROYAL LEPAGE PROALLIANCE REALTY |
|
|

Jag Patel
Broker
Dir:
416-671-5246
Bus:
416-289-3000
Fax:
416-289-3008
| Virtual Tour | Book Showing | Email a Friend |
Jump To:
At a Glance:
| Type: | Freehold - Detached |
| Area: | Hastings |
| Municipality: | Stirling-Rawdon |
| Style: | Bungalow-Raised |
| Lot Size: | 199.45 x 373.78(Feet) |
| Approximate Age: | 16-30 |
| Tax: | $3,716 |
| Beds: | 3+1 |
| Baths: | 2 |
| Fireplace: | Y |
| Pool: | Abv Grnd |
Locatin Map:
Payment Calculator:

