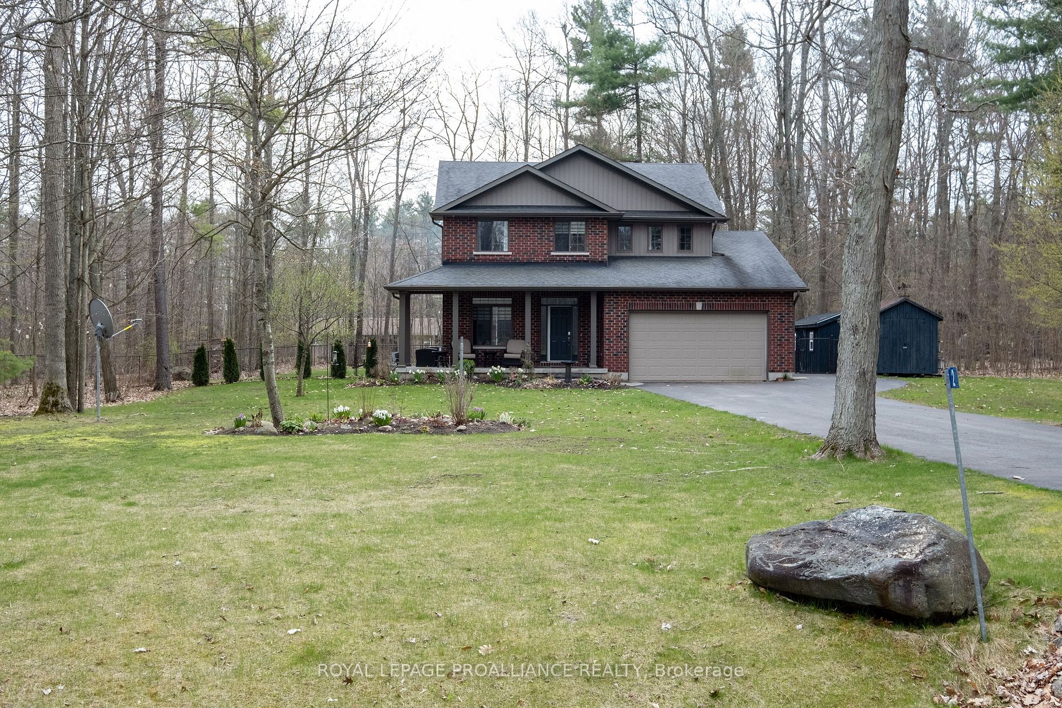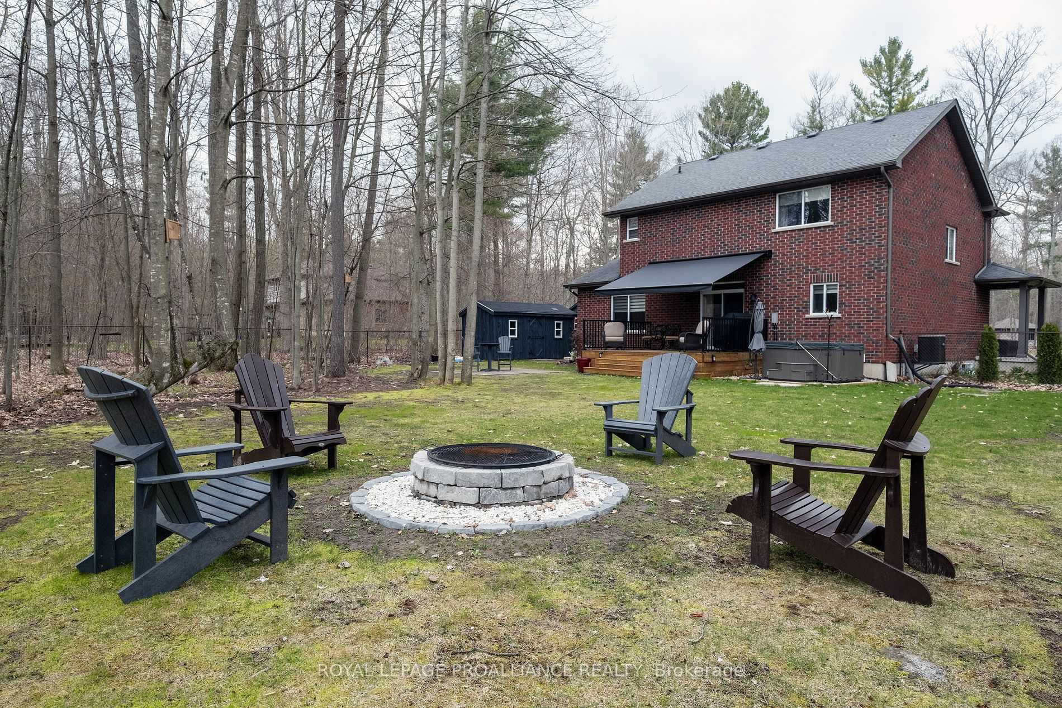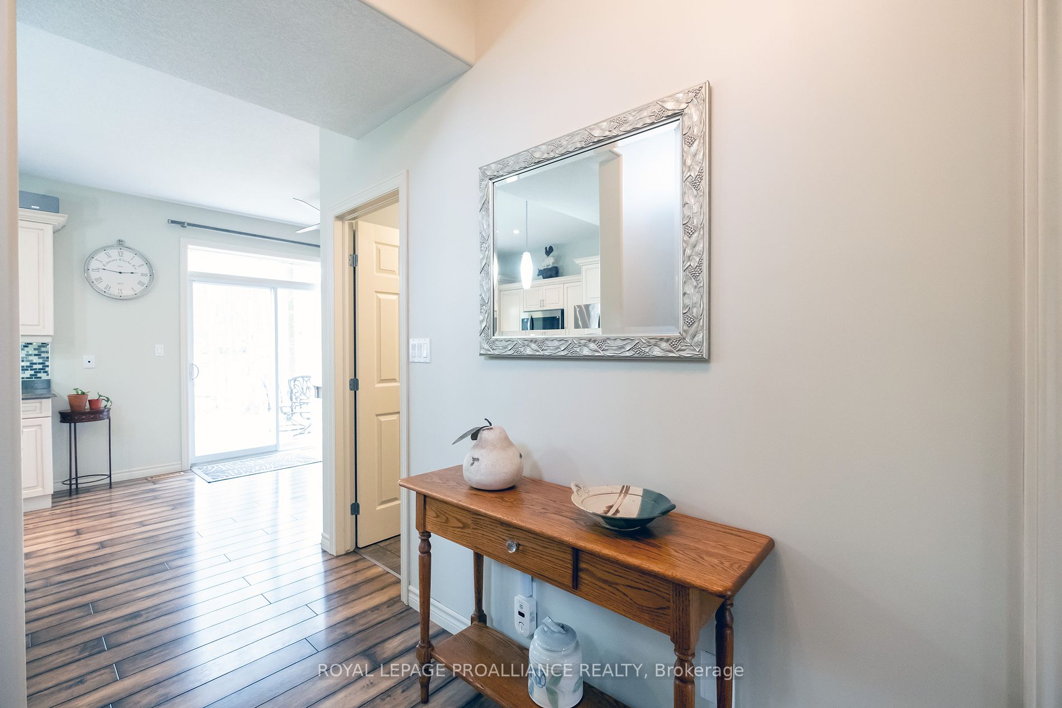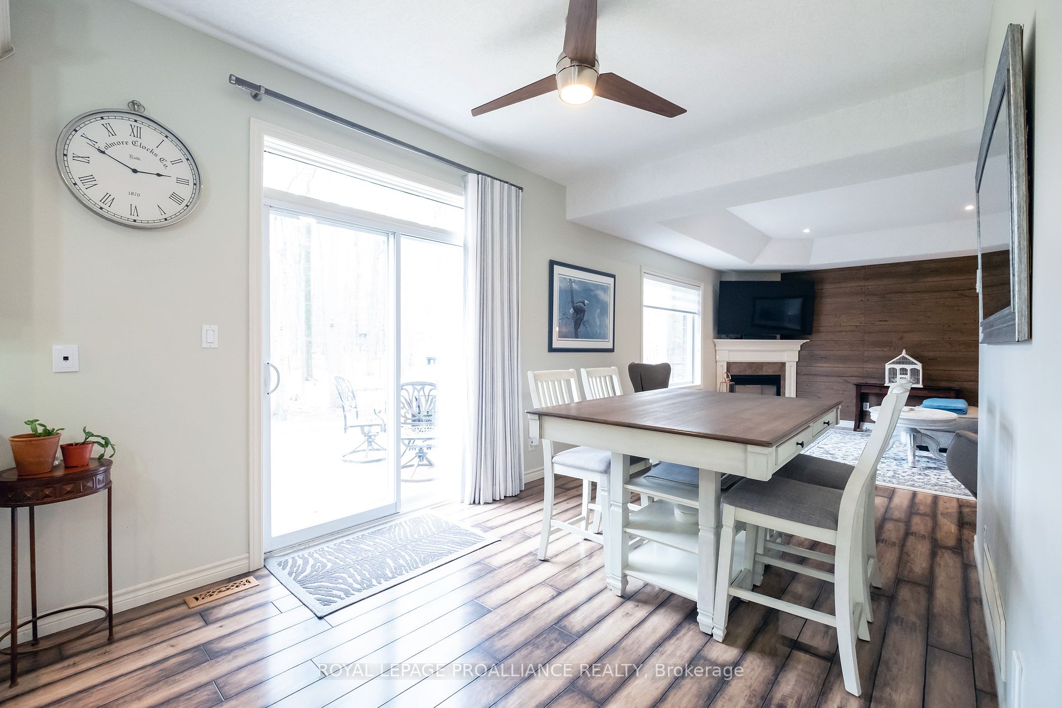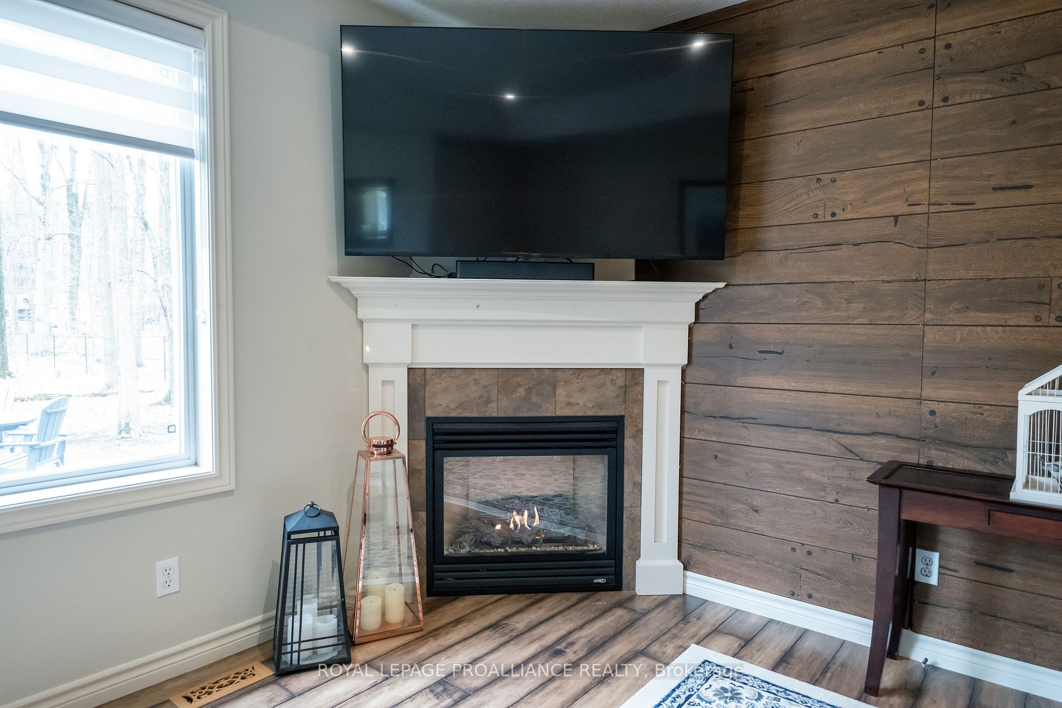$899,000
Available - For Sale
Listing ID: X8278924
2 Oak Ridge Dr , Quinte West, K0K 3E0, Ontario
| Welcome to 2 Oak Ridge Dr., where country living meets executive elegance. This exceptional two-story brick home in the prestigious Oak Ridge Subdivision offers sophistication and tranquility. The main level features an open kitchen, dining, and living area with gas fireplace. Upstairs, three generously sized bedrooms and a laundry room provide convenience. The primary suite boasts ample space, a walk-in closet with new built-ins, and an ensuite bath. The finished lower level offers a spacious family room with a gas fireplace, an additional guest bedroom, and bath. Minutes from Stirling and Belleville, this residence offers a lifestyle..a rare blend of executive finishes and natural serenity unmatched elsewhere. Close to the trails. |
| Extras: Rooms cont'd .Lower Bedroom 3.41 X 2.95.. Bath 4pc..Storage 4.17 X 3.71 |
| Price | $899,000 |
| Taxes: | $4688.19 |
| Assessment: | $351000 |
| Assessment Year: | 2024 |
| Address: | 2 Oak Ridge Dr , Quinte West, K0K 3E0, Ontario |
| Lot Size: | 177.23 x 281.64 (Feet) |
| Acreage: | .50-1.99 |
| Directions/Cross Streets: | Bird Rd/Oak Ridge |
| Rooms: | 16 |
| Bedrooms: | 4 |
| Bedrooms +: | |
| Kitchens: | 1 |
| Family Room: | Y |
| Basement: | Finished |
| Approximatly Age: | 16-30 |
| Property Type: | Detached |
| Style: | 2-Storey |
| Exterior: | Brick |
| Garage Type: | Attached |
| (Parking/)Drive: | Pvt Double |
| Drive Parking Spaces: | 8 |
| Pool: | None |
| Other Structures: | Garden Shed |
| Approximatly Age: | 16-30 |
| Approximatly Square Footage: | 2000-2500 |
| Property Features: | Cul De Sac, School Bus Route |
| Fireplace/Stove: | Y |
| Heat Source: | Gas |
| Heat Type: | Forced Air |
| Central Air Conditioning: | Central Air |
| Laundry Level: | Upper |
| Sewers: | Septic |
| Water: | Well |
| Water Supply Types: | Drilled Well |
$
%
Years
This calculator is for demonstration purposes only. Always consult a professional
financial advisor before making personal financial decisions.
| Although the information displayed is believed to be accurate, no warranties or representations are made of any kind. |
| ROYAL LEPAGE PROALLIANCE REALTY |
|
|

Jag Patel
Broker
Dir:
416-671-5246
Bus:
416-289-3000
Fax:
416-289-3008
| Book Showing | Email a Friend |
Jump To:
At a Glance:
| Type: | Freehold - Detached |
| Area: | Hastings |
| Municipality: | Quinte West |
| Style: | 2-Storey |
| Lot Size: | 177.23 x 281.64(Feet) |
| Approximate Age: | 16-30 |
| Tax: | $4,688.19 |
| Beds: | 4 |
| Baths: | 4 |
| Fireplace: | Y |
| Pool: | None |
Locatin Map:
Payment Calculator:

