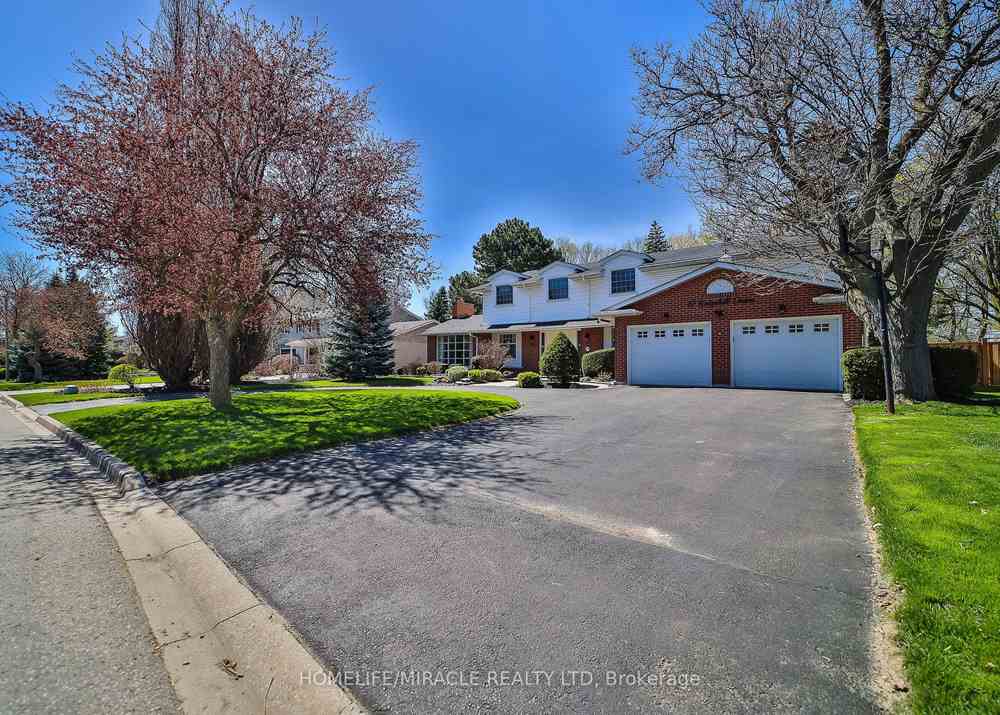$2,059,000
Available - For Sale
Listing ID: W8282124
17 Ridgehill Dr , Brampton, L6Y 2C3, Ontario
| Custom Built 7 Bed 5 Bath Estate Home Filled With Natural Light Throughout. Situated On A Massive Lot Backing Onto 34 Acres of Protected Green Space. Featuring A Stately Circular Driveway With Parking For More Than 8 Cars, An Oversized Insulated Double Car Garage & Double Door Entry Welcomes You To A Generous Layout. Featuring A Fully Modern Open Concept Kitchen With Top Of The Line Cambria Quartz Counter-tops Beautiful Shaker Style Cabinetry With Under Mount LED Lighting, Miele Stainless Steele Appliance Including A Gas Cook Top With B/I Pot Filler, Ceramic Back Splash & Integrated Spice Racks. Oversized Family & Living Rooms With 2 Fireplaces & A Stately Dinning Room To Seat Over 20 People. Pot Lights Throughout With Updated Smart Lighting By Lutron. The Primary Bedroom Welcomes You To A Private Oasis With A Walk In Closet, A Resort Style Updated Ensuite With Heated Floors And Skylight & A Walkout To A Private Terrace Overlooking The Ravine, Plus 6 Additional Bedrooms & Two Full Baths. |
| Extras: Den On Main Floor With Built In Shelves, Equipped With 2 Trane Furnaces With Dehumidifiers & 2 Trane A/C Units. Finished Basement With Sauna, Wine Cellar & Laundry |
| Price | $2,059,000 |
| Taxes: | $8884.13 |
| DOM | 11 |
| Occupancy by: | Owner |
| Address: | 17 Ridgehill Dr , Brampton, L6Y 2C3, Ontario |
| Lot Size: | 84.77 x 173.55 (Feet) |
| Directions/Cross Streets: | Mcmurchy Ave S/ Kingsview Blvd |
| Rooms: | 16 |
| Rooms +: | 6 |
| Bedrooms: | 7 |
| Bedrooms +: | |
| Kitchens: | 1 |
| Family Room: | Y |
| Basement: | Finished |
| Property Type: | Detached |
| Style: | 2-Storey |
| Exterior: | Alum Siding, Brick |
| Garage Type: | Attached |
| (Parking/)Drive: | Circular |
| Drive Parking Spaces: | 8 |
| Pool: | None |
| Approximatly Square Footage: | 3500-5000 |
| Fireplace/Stove: | Y |
| Heat Source: | Gas |
| Heat Type: | Forced Air |
| Central Air Conditioning: | Central Air |
| Sewers: | Sewers |
| Water: | Municipal |
$
%
Years
This calculator is for demonstration purposes only. Always consult a professional
financial advisor before making personal financial decisions.
| Although the information displayed is believed to be accurate, no warranties or representations are made of any kind. |
| HOMELIFE/MIRACLE REALTY LTD |
|
|

Jag Patel
Broker
Dir:
416-671-5246
Bus:
416-289-3000
Fax:
416-289-3008
| Virtual Tour | Book Showing | Email a Friend |
Jump To:
At a Glance:
| Type: | Freehold - Detached |
| Area: | Peel |
| Municipality: | Brampton |
| Neighbourhood: | Brampton South |
| Style: | 2-Storey |
| Lot Size: | 84.77 x 173.55(Feet) |
| Tax: | $8,884.13 |
| Beds: | 7 |
| Baths: | 5 |
| Fireplace: | Y |
| Pool: | None |
Locatin Map:
Payment Calculator:


























