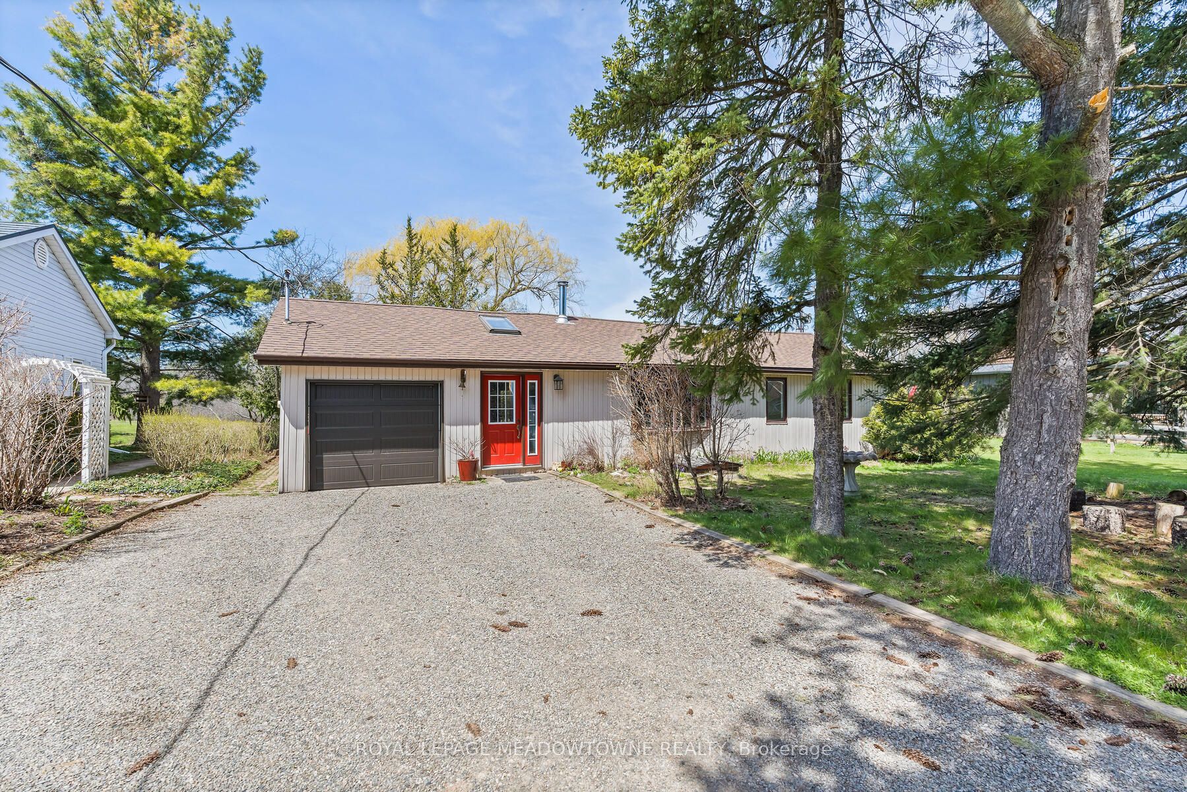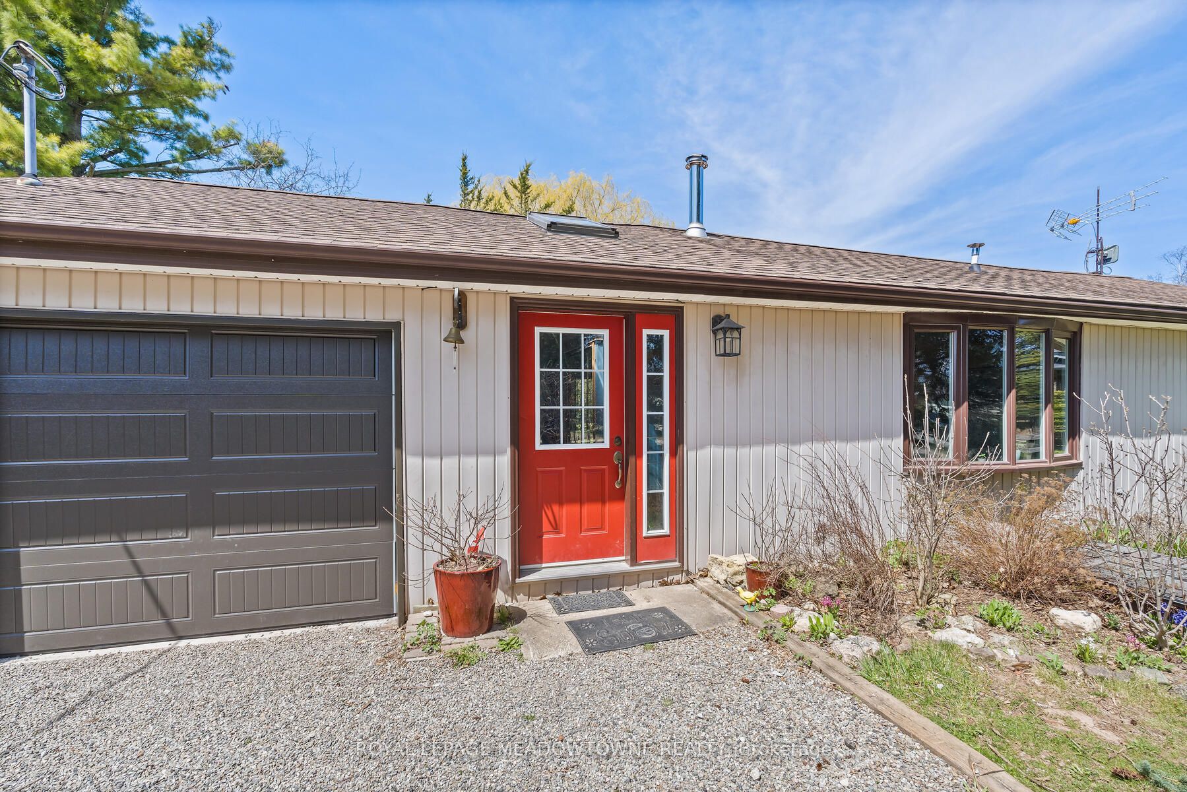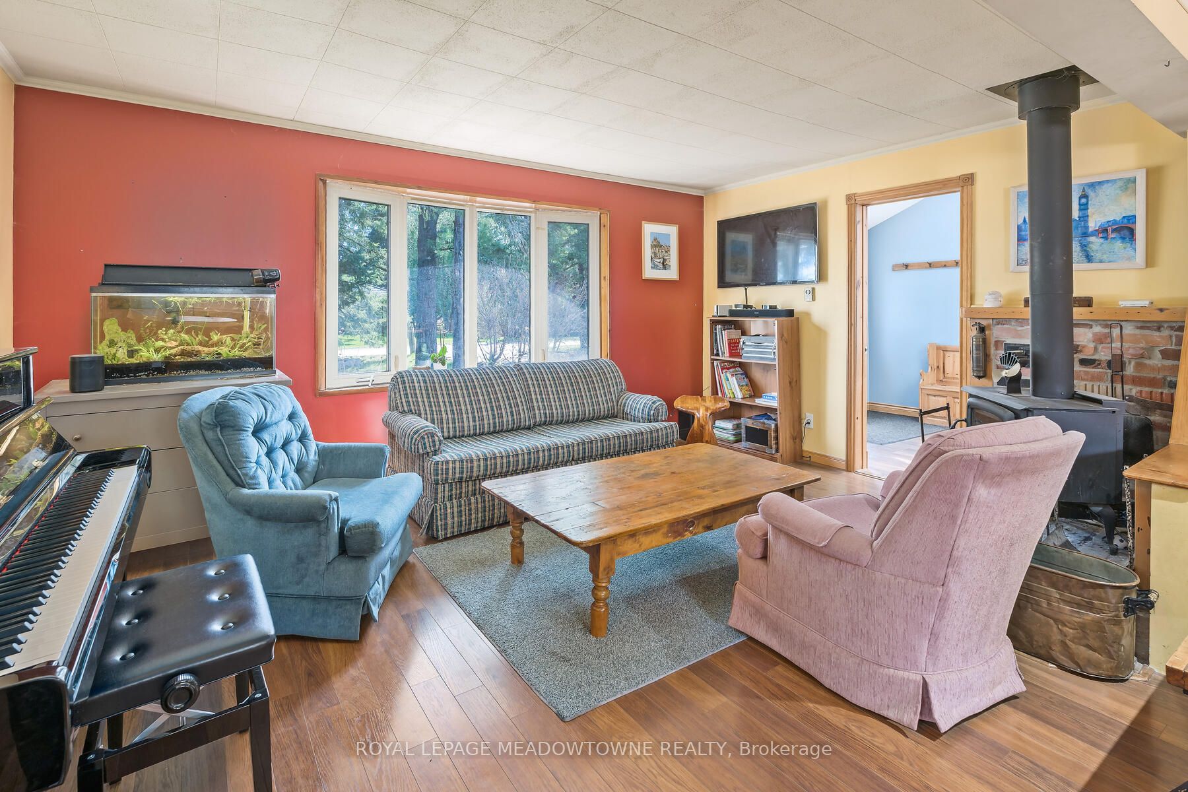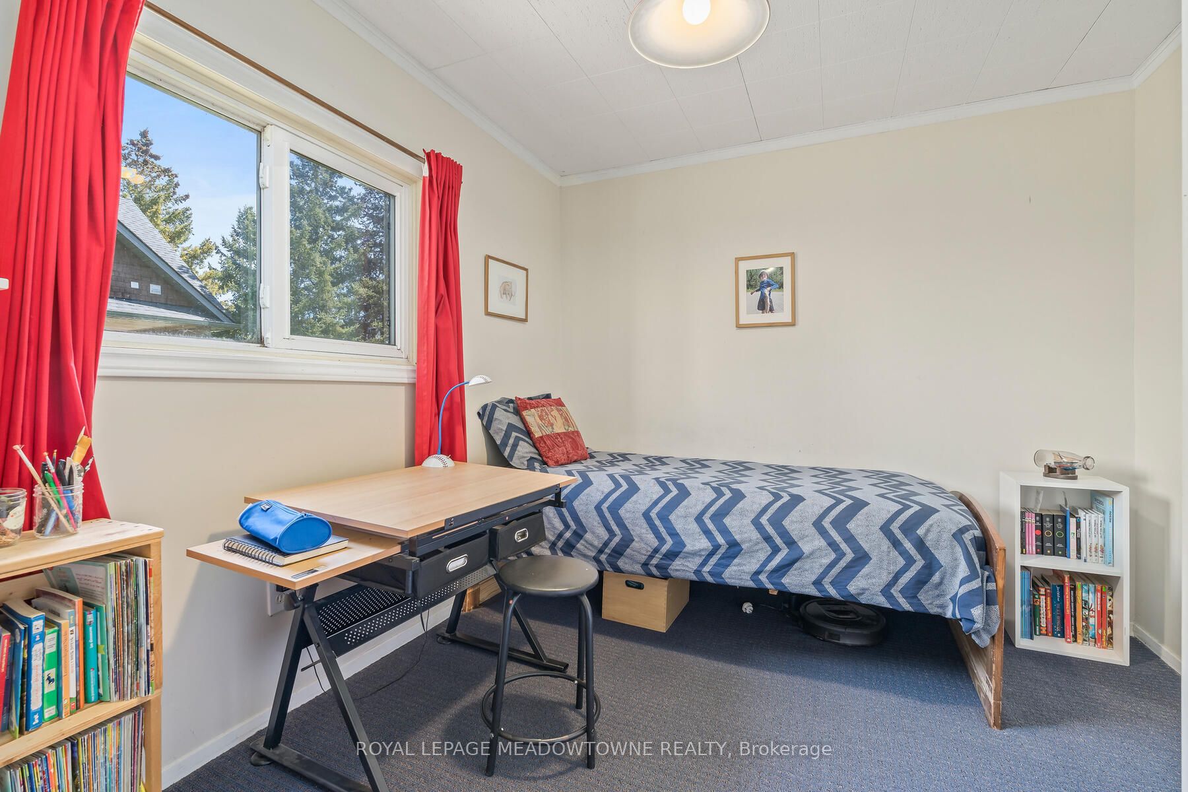$999,900
Available - For Sale
Listing ID: W8276748
16651 Leslie Hill , Halton Hills, L7G 0N6, Ontario
| An affordable. detached home in Terra Cotta on a private, dead end road! Rural living including a chicken coop, yet 10 minutes to town & surrounded by conversation, walking trails, close to the Terra Cotta Inn. You'll love this charming 4 bedroom home with new 4 piece bath, open concept living room/kitchen with newer wood stove (Dec 2015), eat-in kitchen with pine cabinets & newer LG stainless steel appliances & Maytag washer & dryer, oversized single car garage, generous foyer with skylights, main floor laundry, good sized primary bedroom with walk-in closet & walk-out to deck & gazebo, new Enviro-Septic system installed (2022), shingles approx 12 yrs, 200 amp panel, vinyl windows (2016). New garage door. Property is under the jurisdiction of the CVC conservation authority. |
| Extras: Private road fee of $500/year, approx $270/mth for Hydro, (2) sump pumps, garage access, lots of parking, school bus route for Halton Hills. |
| Price | $999,900 |
| Taxes: | $4099.56 |
| Assessment: | $496000 |
| Assessment Year: | 2023 |
| Address: | 16651 Leslie Hill , Halton Hills, L7G 0N6, Ontario |
| Lot Size: | 90.00 x 175.00 (Feet) |
| Acreage: | < .50 |
| Directions/Cross Streets: | Winston Churchill & King St. |
| Rooms: | 7 |
| Bedrooms: | 4 |
| Bedrooms +: | |
| Kitchens: | 1 |
| Family Room: | N |
| Basement: | Part Bsmt, Part Fin |
| Approximatly Age: | 51-99 |
| Property Type: | Detached |
| Style: | Bungalow |
| Exterior: | Vinyl Siding |
| Garage Type: | Attached |
| (Parking/)Drive: | Pvt Double |
| Drive Parking Spaces: | 6 |
| Pool: | None |
| Other Structures: | Garden Shed |
| Approximatly Age: | 51-99 |
| Approximatly Square Footage: | 1500-2000 |
| Property Features: | Level, Ravine, River/Stream, School Bus Route, Sloping |
| Fireplace/Stove: | Y |
| Heat Source: | Electric |
| Heat Type: | Baseboard |
| Central Air Conditioning: | None |
| Laundry Level: | Main |
| Elevator Lift: | N |
| Sewers: | Septic |
| Water: | Well |
| Water Supply Types: | Drilled Well |
$
%
Years
This calculator is for demonstration purposes only. Always consult a professional
financial advisor before making personal financial decisions.
| Although the information displayed is believed to be accurate, no warranties or representations are made of any kind. |
| ROYAL LEPAGE MEADOWTOWNE REALTY |
|
|

Jag Patel
Broker
Dir:
416-671-5246
Bus:
416-289-3000
Fax:
416-289-3008
| Virtual Tour | Book Showing | Email a Friend |
Jump To:
At a Glance:
| Type: | Freehold - Detached |
| Area: | Halton |
| Municipality: | Halton Hills |
| Neighbourhood: | Rural Halton Hills |
| Style: | Bungalow |
| Lot Size: | 90.00 x 175.00(Feet) |
| Approximate Age: | 51-99 |
| Tax: | $4,099.56 |
| Beds: | 4 |
| Baths: | 2 |
| Fireplace: | Y |
| Pool: | None |
Locatin Map:
Payment Calculator:


























