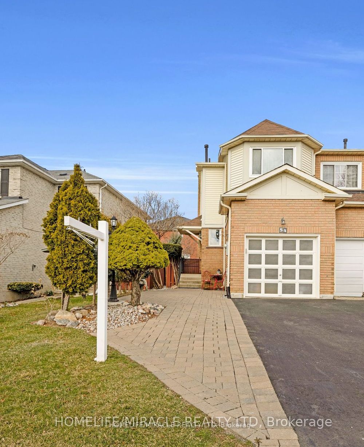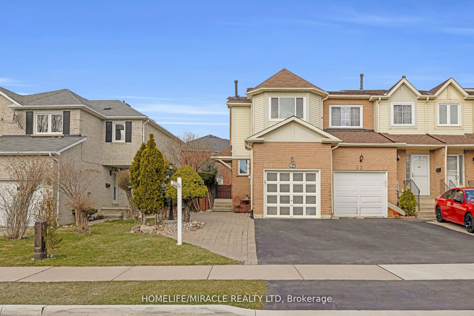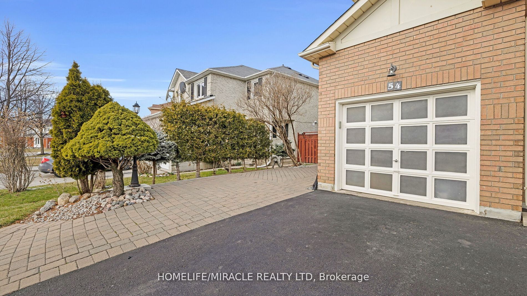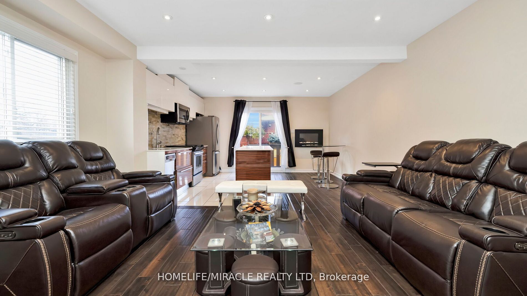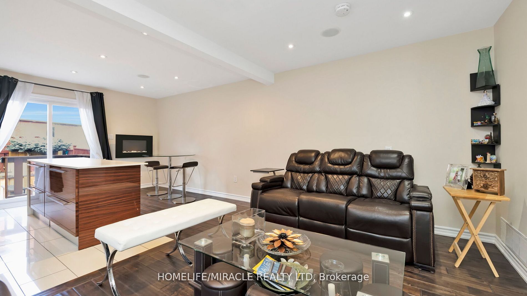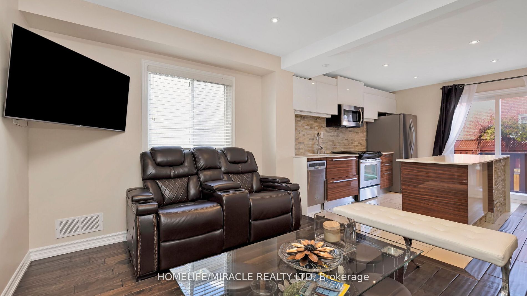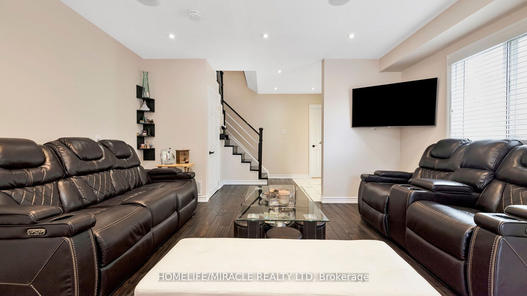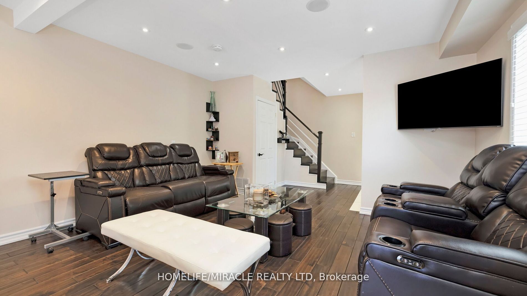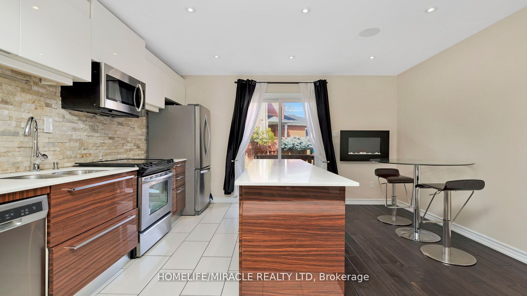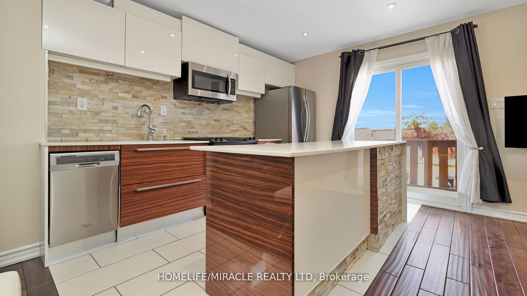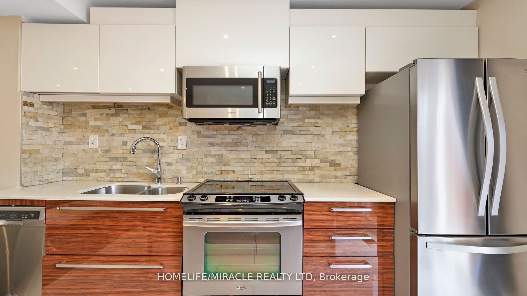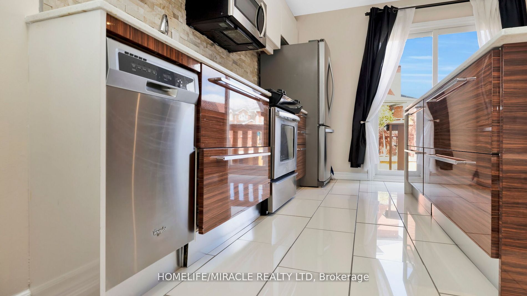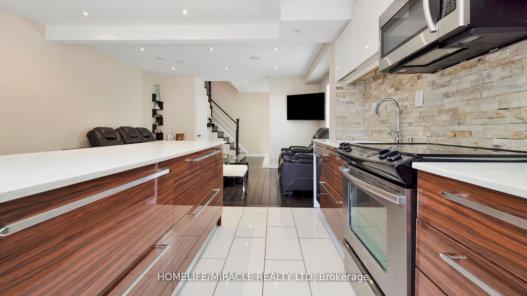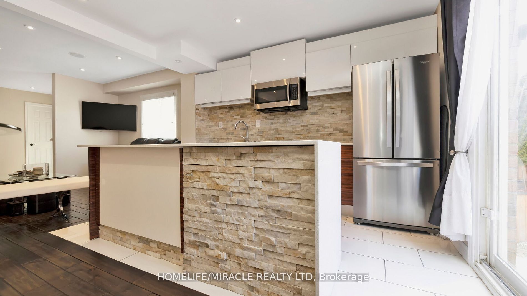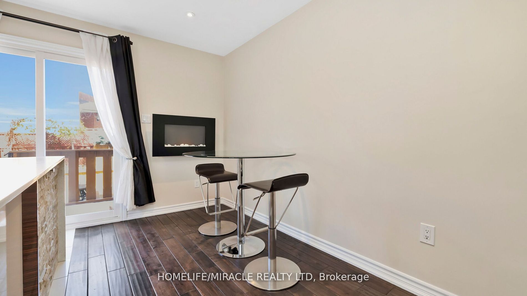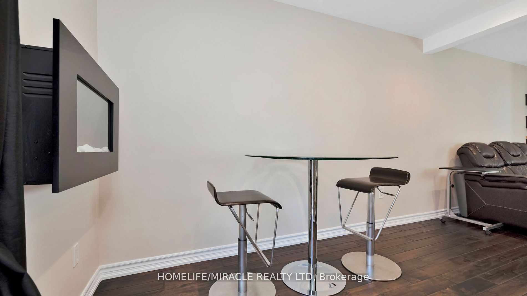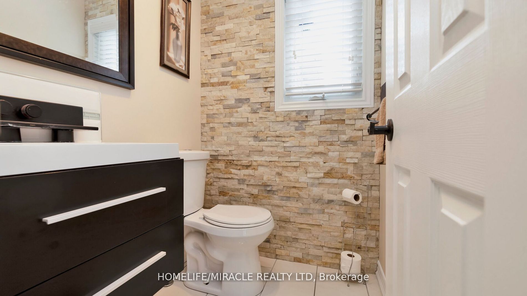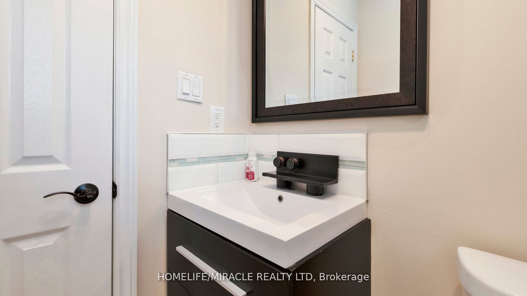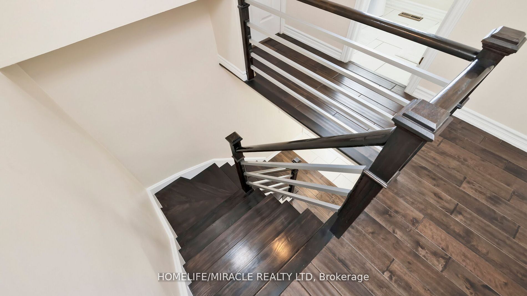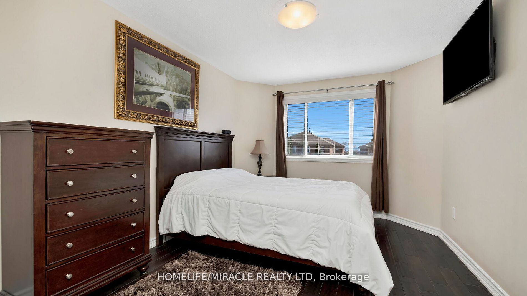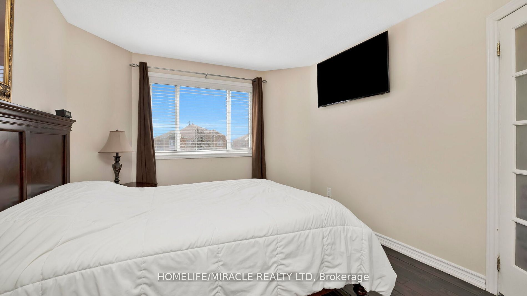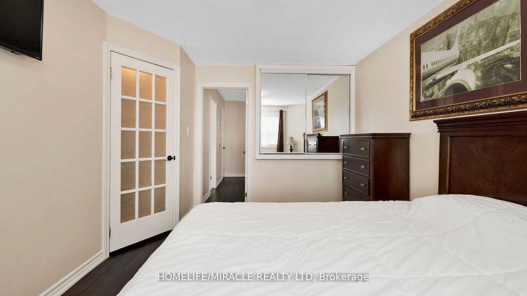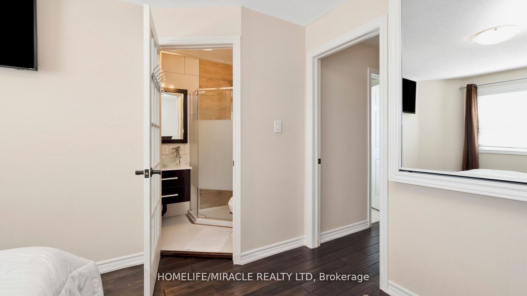$899,998
Available - For Sale
Listing ID: W8266106
54 Millstone Dr , Brampton, L6Y 4P5, Ontario
| Welcome to this exquisite home,where luxury meets convenience in a prime location.Main floor with bright living area & a custom kitchen with Indian Rosewood cabinets, steel accents, quartz countertops, & the convenience of pull-out cabinets along with center island.The dining area, complete with a cozy fireplace and backyard access, promises warm, memorable moments. The second floor features a skylit ambiance.Hand-scraped hardwood floors throughout.Primary bedroom offers its own ensuite & ample closet space, accompanied by two additional bedrooms & a common bathroom, all showcasing modern wall-mounted vanities and faucets. Bsmt studio apartment with separate entrance. Entertain effortlessly with ceiling speakers throughout and enjoy the low-maintenance, concrete backyard. Whether you're a first-time homebuyer looking for a move-in-ready gem or an investor seeking a property in a coveted location, this home, with its combination of luxury, convenience, and practicality,is the perfect choice. |
| Extras: Located in a prime area, this house is just minutes from Hwy 407, Shoppers World, Sheridan College, Gurudwara, and all essential amenities including public transit . |
| Price | $899,998 |
| Taxes: | $3959.77 |
| DOM | 10 |
| Occupancy by: | Owner |
| Address: | 54 Millstone Dr , Brampton, L6Y 4P5, Ontario |
| Lot Size: | 25.32 x 101.21 (Feet) |
| Directions/Cross Streets: | Steeles / Windmill |
| Rooms: | 8 |
| Bedrooms: | 3 |
| Bedrooms +: | |
| Kitchens: | 1 |
| Family Room: | N |
| Basement: | Finished |
| Property Type: | Link |
| Style: | 2-Storey |
| Exterior: | Brick |
| Garage Type: | Attached |
| (Parking/)Drive: | Private |
| Drive Parking Spaces: | 3 |
| Pool: | None |
| Fireplace/Stove: | N |
| Heat Source: | Gas |
| Heat Type: | Forced Air |
| Central Air Conditioning: | Central Air |
| Sewers: | Sewers |
| Water: | Municipal |
$
%
Years
This calculator is for demonstration purposes only. Always consult a professional
financial advisor before making personal financial decisions.
| Although the information displayed is believed to be accurate, no warranties or representations are made of any kind. |
| HOMELIFE/MIRACLE REALTY LTD |
|
|

Jag Patel
Broker
Dir:
416-671-5246
Bus:
416-289-3000
Fax:
416-289-3008
| Book Showing | Email a Friend |
Jump To:
At a Glance:
| Type: | Freehold - Link |
| Area: | Peel |
| Municipality: | Brampton |
| Neighbourhood: | Fletcher's Creek South |
| Style: | 2-Storey |
| Lot Size: | 25.32 x 101.21(Feet) |
| Tax: | $3,959.77 |
| Beds: | 3 |
| Baths: | 4 |
| Fireplace: | N |
| Pool: | None |
Locatin Map:
Payment Calculator:

