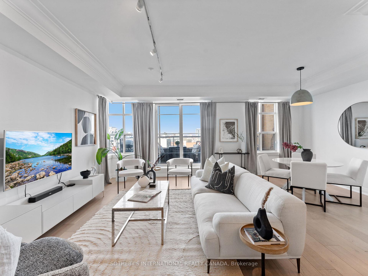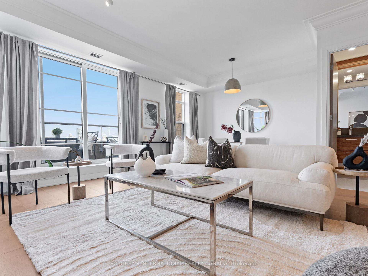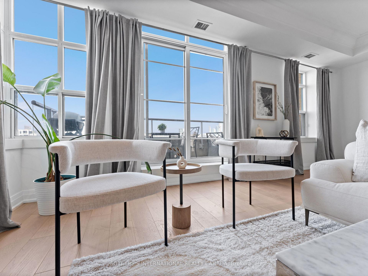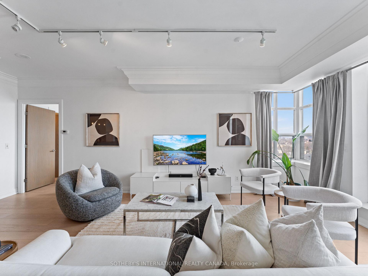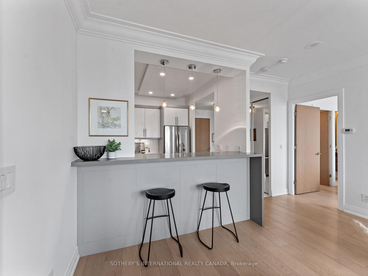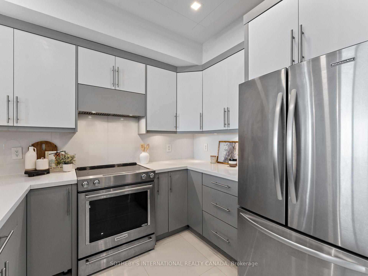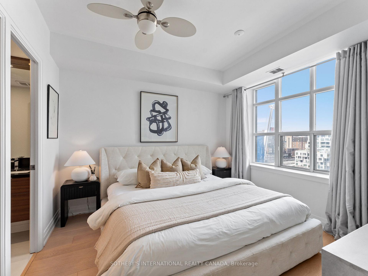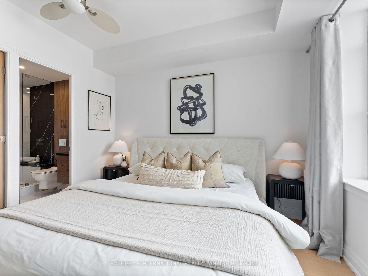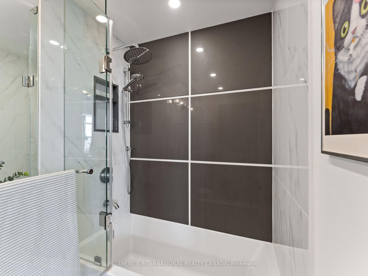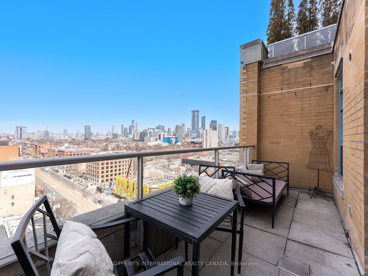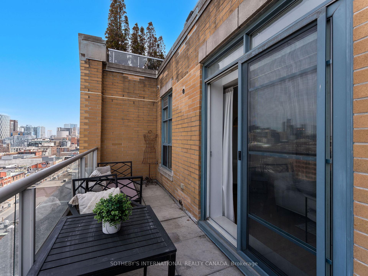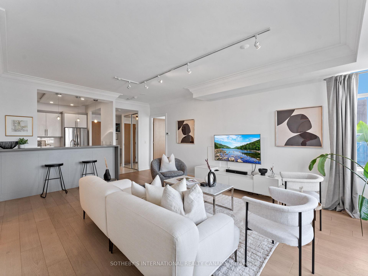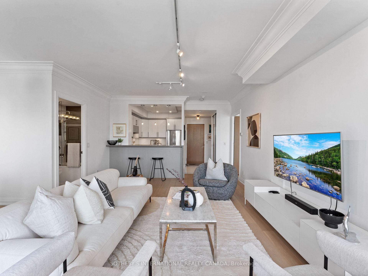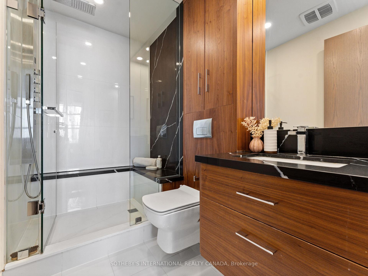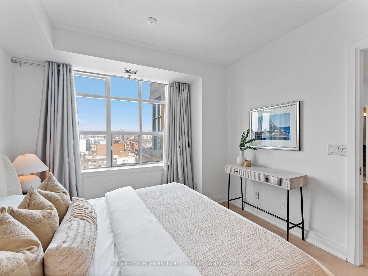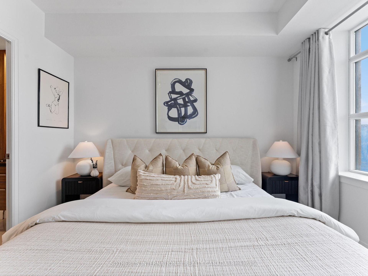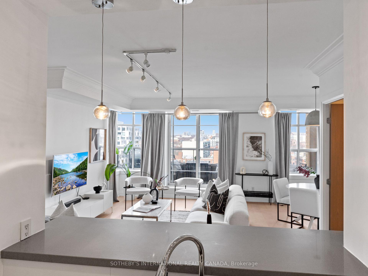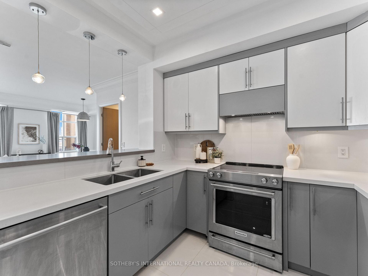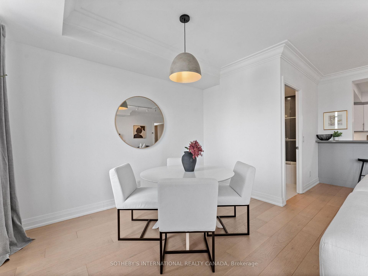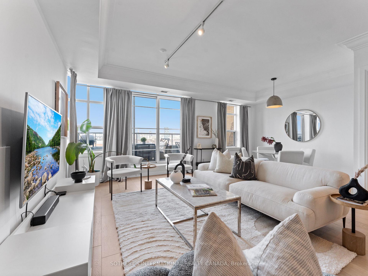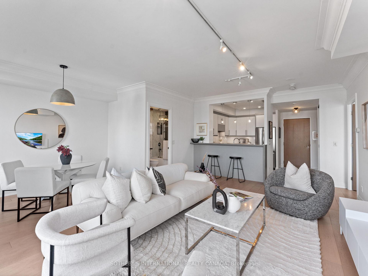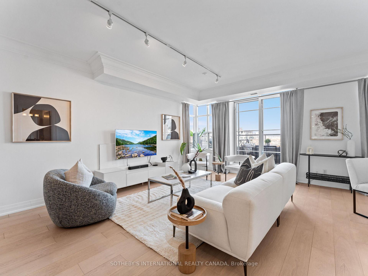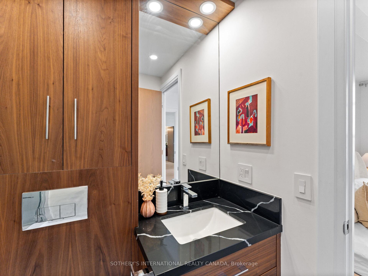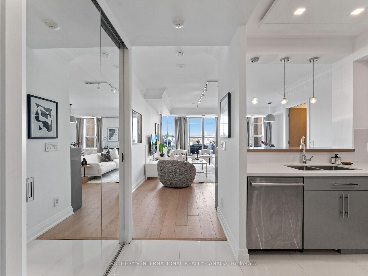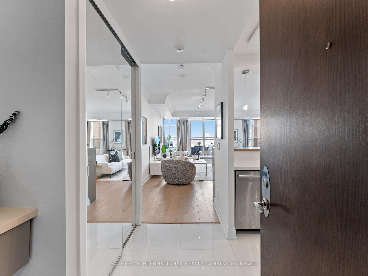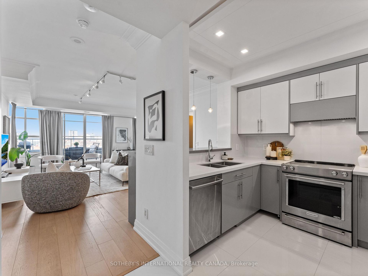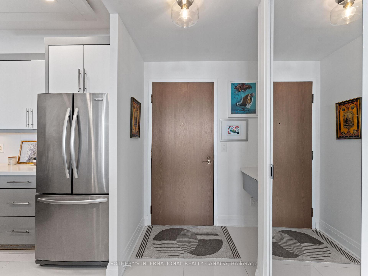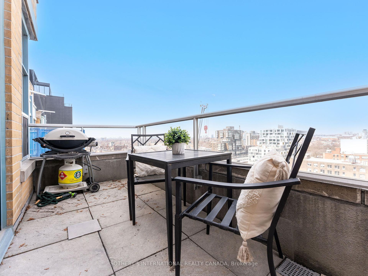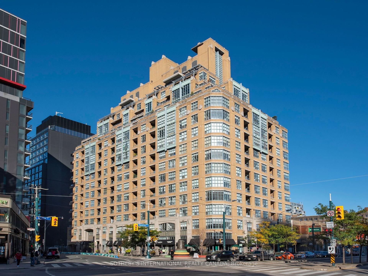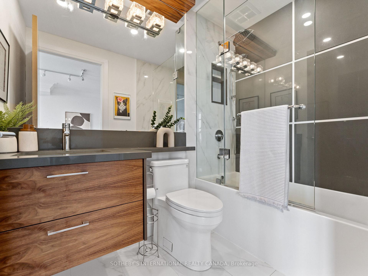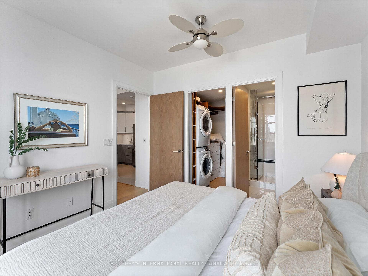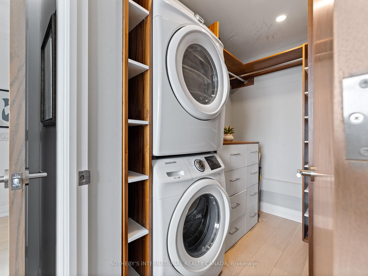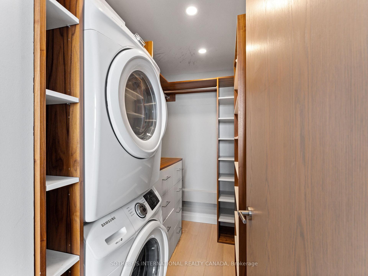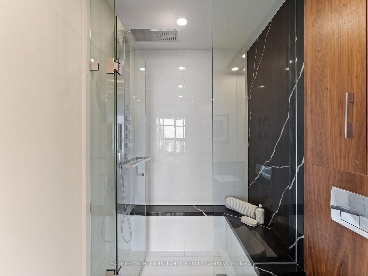$859,000
Available - For Sale
Listing ID: C12207411
438 Richmond Stre West , Toronto, M5V 3S6, Toronto
| The Morgan is an elegant, art deco-inspired building. Steps away from the best of King West, Queen West, the entertainment district, and the financial core, this location boasts a perfect walk score of 100. Toronto living doesn't get more convenient! Fully renovated in 2019, this suite was originally a two-bedroom condo, reimagined into a spacious, open-concept design ideal for entertaining. The expansive living area seamlessly connects to a private northwest-facing terrace, flooding the space with natural light all day long. Keep your curtains open all day long as there is no one across from you, total privacy! The large primary suite features a walk-in closet and ensuite bath, complemented by engineered hardwood flooring, and custom closet storage throughout. With included parking and a locker, this one-of-a-kind condo stands out from the ordinary, definitely not your typical condo! |
| Price | $859,000 |
| Taxes: | $4004.20 |
| Assessment Year: | 2025 |
| Occupancy: | Owner |
| Address: | 438 Richmond Stre West , Toronto, M5V 3S6, Toronto |
| Postal Code: | M5V 3S6 |
| Province/State: | Toronto |
| Directions/Cross Streets: | Queen & Spadina |
| Level/Floor | Room | Length(ft) | Width(ft) | Descriptions | |
| Room 1 | Main | Living Ro | 10.5 | 20.01 | Hardwood Floor, W/O To Terrace, West View |
| Room 2 | Main | Bedroom | 10.99 | 11.71 | 3 Pc Ensuite, Walk-In Closet(s), Hardwood Floor |
| Room 3 | Main | Den | 6.82 | 9.09 | Combined w/Living, Hardwood Floor |
| Room 4 | Main | Kitchen | 7.08 | 9.81 | Stainless Steel Appl, Granite Counters |
| Washroom Type | No. of Pieces | Level |
| Washroom Type 1 | 3 | |
| Washroom Type 2 | 4 | |
| Washroom Type 3 | 0 | |
| Washroom Type 4 | 0 | |
| Washroom Type 5 | 0 | |
| Washroom Type 6 | 3 | |
| Washroom Type 7 | 4 | |
| Washroom Type 8 | 0 | |
| Washroom Type 9 | 0 | |
| Washroom Type 10 | 0 | |
| Washroom Type 11 | 3 | |
| Washroom Type 12 | 4 | |
| Washroom Type 13 | 0 | |
| Washroom Type 14 | 0 | |
| Washroom Type 15 | 0 |
| Total Area: | 0.00 |
| Washrooms: | 2 |
| Heat Type: | Forced Air |
| Central Air Conditioning: | Central Air |
$
%
Years
This calculator is for demonstration purposes only. Always consult a professional
financial advisor before making personal financial decisions.
| Although the information displayed is believed to be accurate, no warranties or representations are made of any kind. |
| SOTHEBY'S INTERNATIONAL REALTY CANADA |
|
|

Jag Patel
Broker
Dir:
416-671-5246
Bus:
416-289-3000
Fax:
416-289-3008
| Book Showing | Email a Friend |
Jump To:
At a Glance:
| Type: | Com - Condo Apartment |
| Area: | Toronto |
| Municipality: | Toronto C01 |
| Neighbourhood: | Waterfront Communities C1 |
| Style: | Apartment |
| Tax: | $4,004.2 |
| Maintenance Fee: | $810.48 |
| Beds: | 1+1 |
| Baths: | 2 |
| Fireplace: | N |
Locatin Map:
Payment Calculator:

