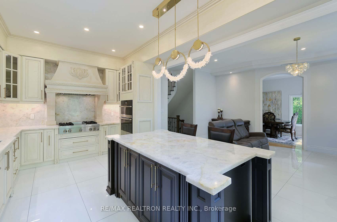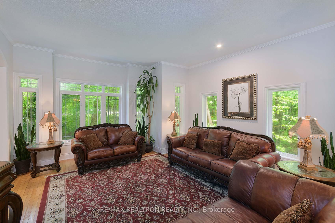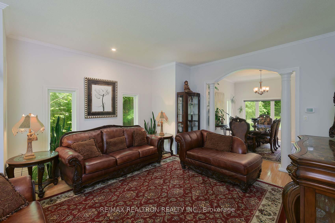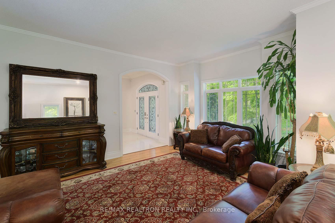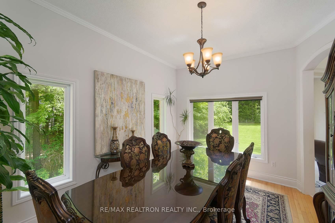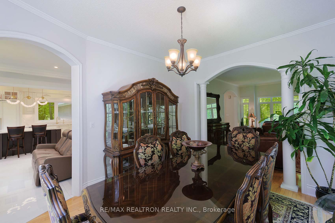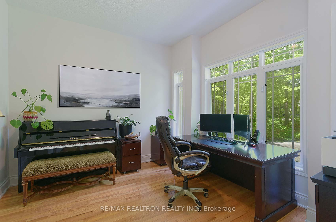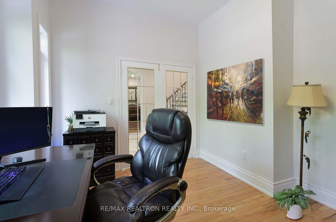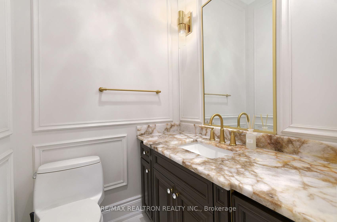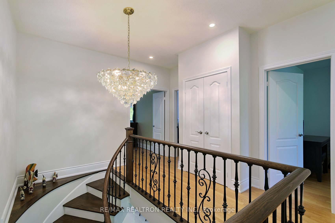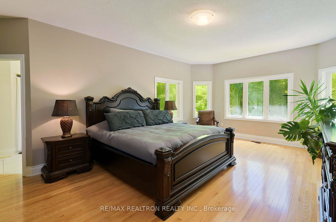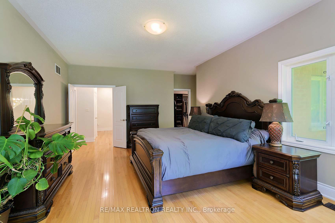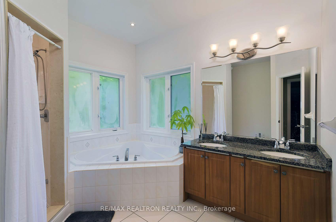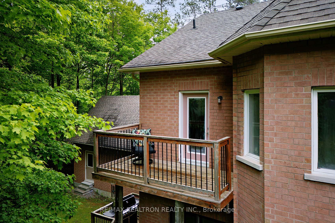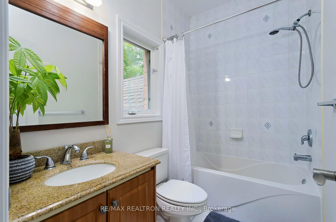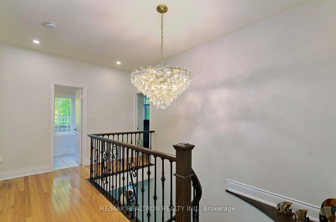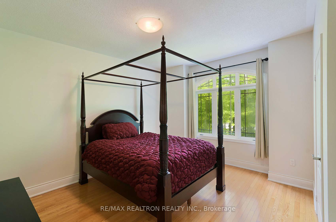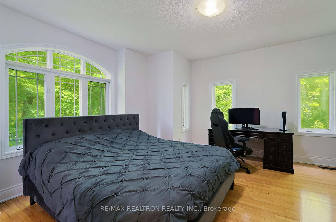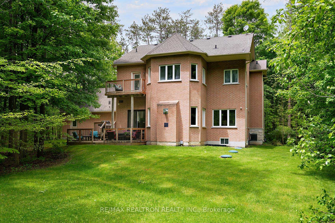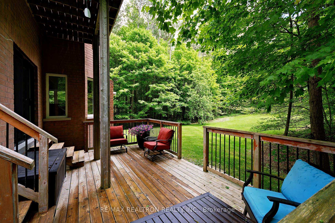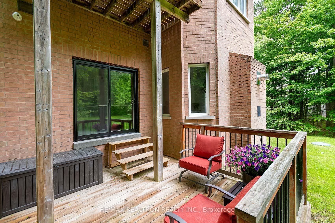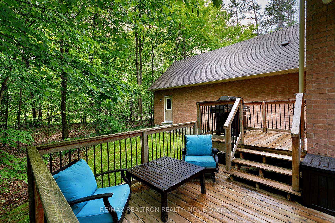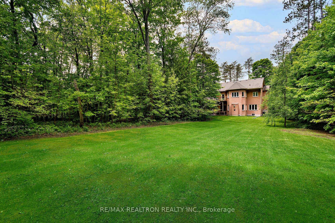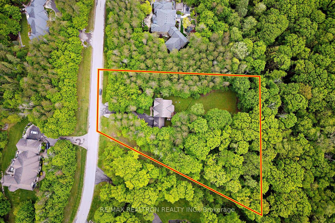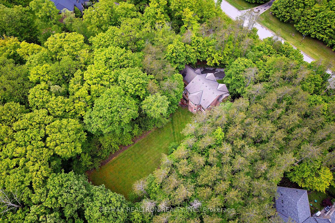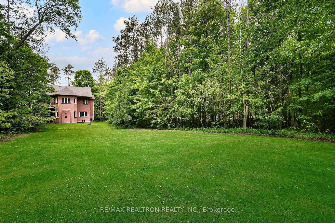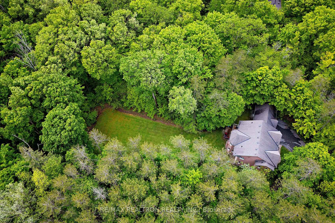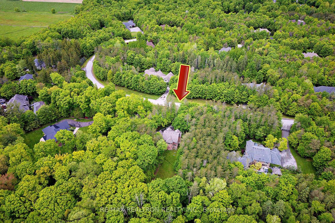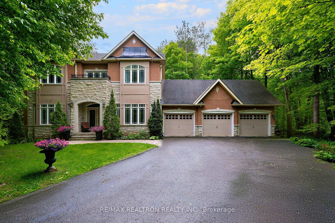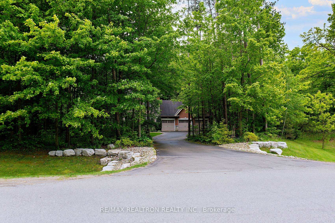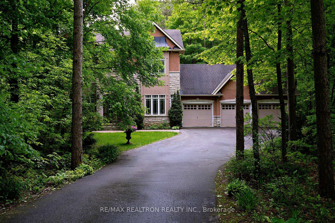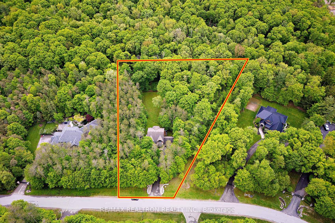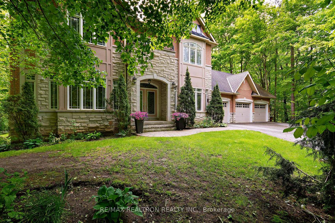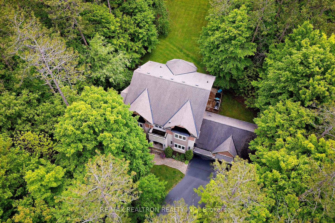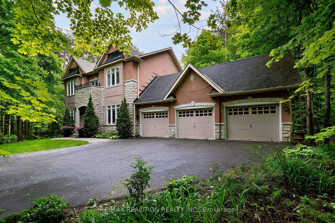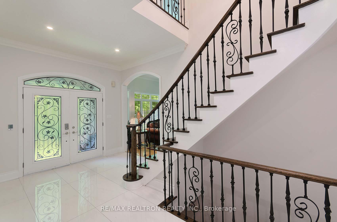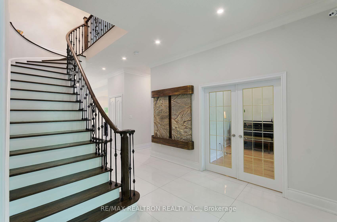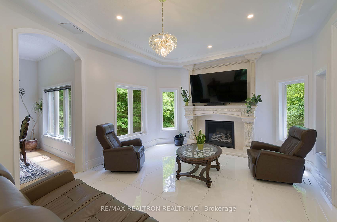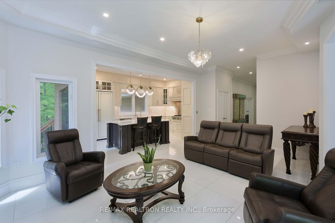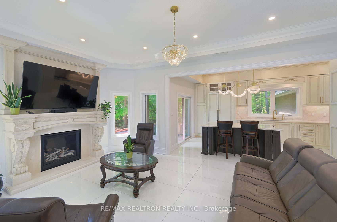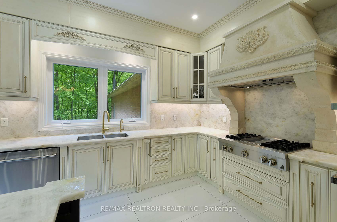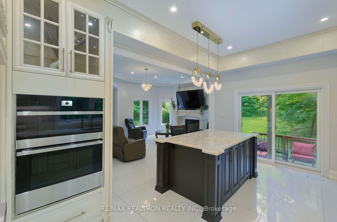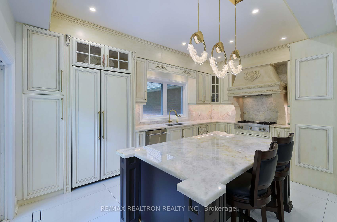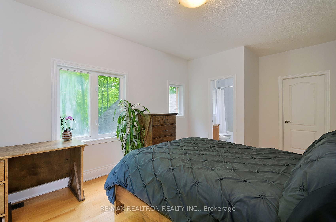$2,450,000
Available - For Sale
Listing ID: N12197175
45 Lake Woods Driv , Whitchurch-Stouffville, L4A 1P1, York
| Peace and Serenity among the trees with a Muskoka Cottage Country feel just 15 mins to Hwy 404 !!! 2 acre property nestled among the forest on a very prestigious street of luxury high end homes called CAMELOT!!! OPPORTUNITY KNOCKS!!! This absolutely stunning 2 acre property has an extraordinary amount of back yard table land, perfect for your pool oasis! If you crave privacy and nature this is it, you are steps from Peaceful and Serene waking trails!!! The gourmet kitchen has been totally renovated with top of the line Jenn air appliances, fabulous large centre island that will be the focal point of your all your gatherings with a walk out to a deck overlooking the forest, magnificent 10 feet ceilings on main level, the great room has a huge fireplace with a custom stonecast surround, stunning upgraded light fixtures, hardwood and gorgeous heated large porcelain tile on main level as well as high baseboards, tons of pot lights, renovated 2pc bathroom, updated staircase to upper level, 3 bathrooms on second level, lower level has a very high ceiling, 220 amp service, Bell Fibe internet, Treat yourself, your time has come!!!!!!! |
| Price | $2,450,000 |
| Taxes: | $10256.32 |
| Occupancy: | Owner |
| Address: | 45 Lake Woods Driv , Whitchurch-Stouffville, L4A 1P1, York |
| Acreage: | 2-4.99 |
| Directions/Cross Streets: | Aurora Rd./Durham Rd #30 |
| Rooms: | 9 |
| Rooms +: | 1 |
| Bedrooms: | 4 |
| Bedrooms +: | 0 |
| Family Room: | T |
| Basement: | Full, Unfinished |
| Level/Floor | Room | Length(ft) | Width(ft) | Descriptions | |
| Room 1 | Main | Living Ro | 17.88 | 16.73 | Hardwood Floor, Overlooks Frontyard, Overlooks Dining |
| Room 2 | Main | Dining Ro | 16.56 | 11.97 | Hardwood Floor, Overlooks Backyard, Formal Rm |
| Room 3 | Main | Kitchen | 18.63 | 12.14 | W/O To Deck, Breakfast Area, Overlooks Backyard |
| Room 4 | Main | Great Roo | 19.84 | 12.79 | Tile Floor, Open Concept, Overlooks Backyard |
| Room 5 | Main | Office | 12.79 | 11.97 | Hardwood Floor, French Doors, Overlooks Garden |
| Room 6 | Second | Primary B | 20.99 | 13.28 | 6 Pc Ensuite, Walk-In Closet(s), Overlooks Backyard |
| Room 7 | Second | Bedroom 2 | 18.53 | 11.32 | Hardwood Floor, 4 Pc Ensuite, W/O To Balcony |
| Room 8 | Second | Bedroom 3 | 15.25 | 12.63 | 4 Pc Ensuite, Hardwood Floor, Overlooks Frontyard |
| Room 9 | Second | Bedroom 4 | 16.24 | 13.45 | Hardwood Floor, Closet, Overlooks Frontyard |
| Washroom Type | No. of Pieces | Level |
| Washroom Type 1 | 2 | Main |
| Washroom Type 2 | 6 | Second |
| Washroom Type 3 | 4 | Second |
| Washroom Type 4 | 0 | |
| Washroom Type 5 | 0 |
| Total Area: | 0.00 |
| Property Type: | Detached |
| Style: | 2-Storey |
| Exterior: | Brick |
| Garage Type: | Attached |
| (Parking/)Drive: | Private |
| Drive Parking Spaces: | 6 |
| Park #1 | |
| Parking Type: | Private |
| Park #2 | |
| Parking Type: | Private |
| Pool: | None |
| Approximatly Square Footage: | 2500-3000 |
| Property Features: | Greenbelt/Co, Wooded/Treed |
| CAC Included: | N |
| Water Included: | N |
| Cabel TV Included: | N |
| Common Elements Included: | N |
| Heat Included: | N |
| Parking Included: | N |
| Condo Tax Included: | N |
| Building Insurance Included: | N |
| Fireplace/Stove: | Y |
| Heat Type: | Forced Air |
| Central Air Conditioning: | Central Air |
| Central Vac: | N |
| Laundry Level: | Syste |
| Ensuite Laundry: | F |
| Elevator Lift: | False |
| Sewers: | Septic |
$
%
Years
This calculator is for demonstration purposes only. Always consult a professional
financial advisor before making personal financial decisions.
| Although the information displayed is believed to be accurate, no warranties or representations are made of any kind. |
| RE/MAX REALTRON REALTY INC. |
|
|

Jag Patel
Broker
Dir:
416-671-5246
Bus:
416-289-3000
Fax:
416-289-3008
| Virtual Tour | Book Showing | Email a Friend |
Jump To:
At a Glance:
| Type: | Freehold - Detached |
| Area: | York |
| Municipality: | Whitchurch-Stouffville |
| Neighbourhood: | Rural Whitchurch-Stouffville |
| Style: | 2-Storey |
| Tax: | $10,256.32 |
| Beds: | 4 |
| Baths: | 4 |
| Fireplace: | Y |
| Pool: | None |
Locatin Map:
Payment Calculator:


