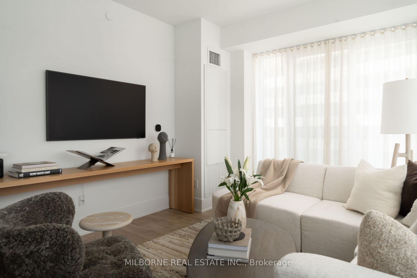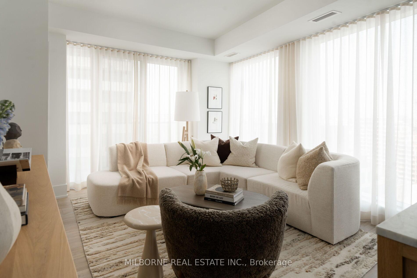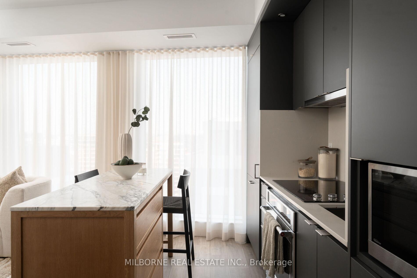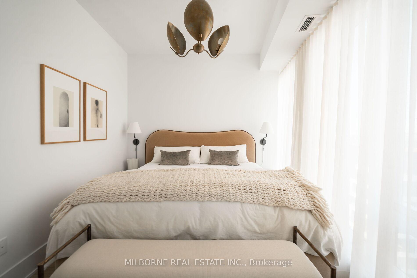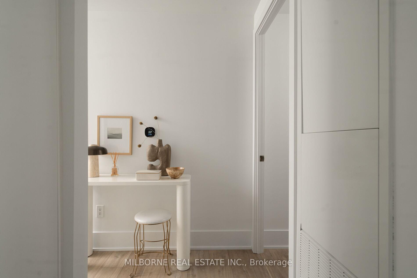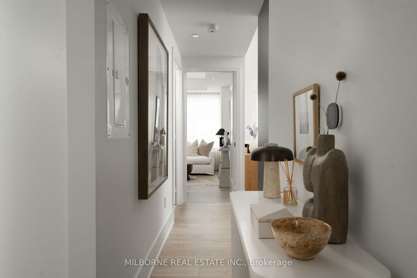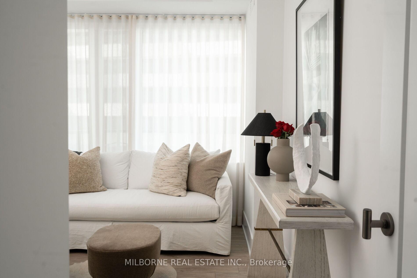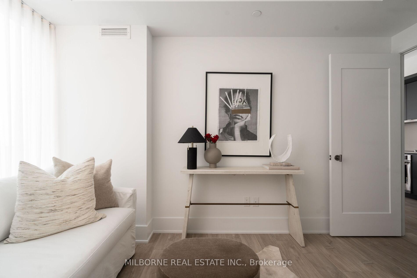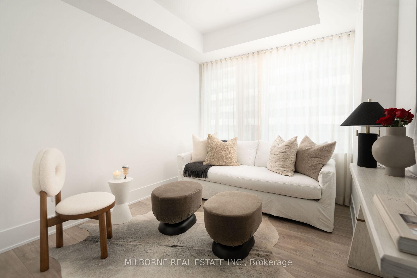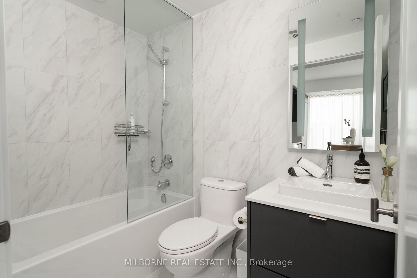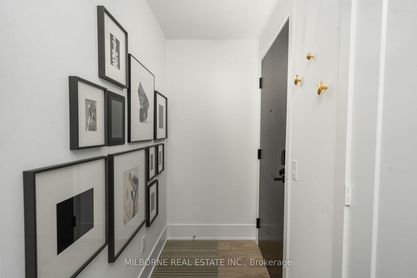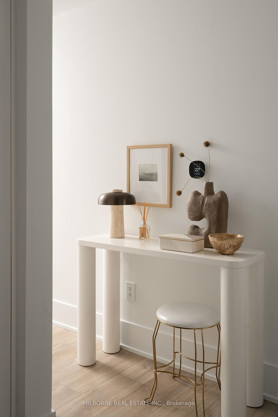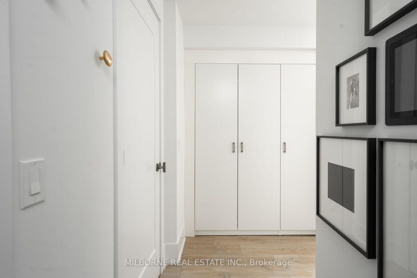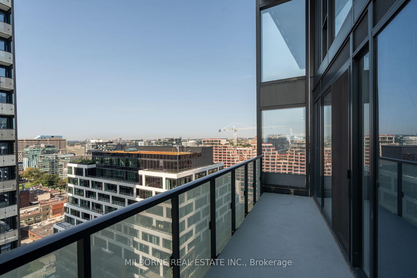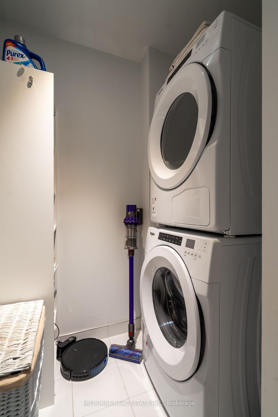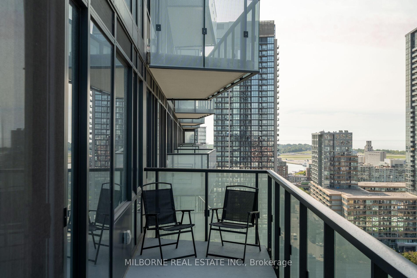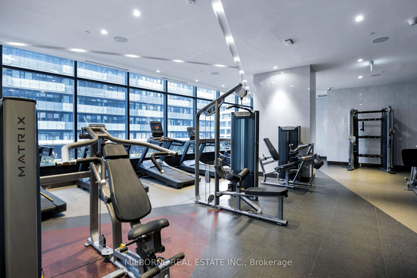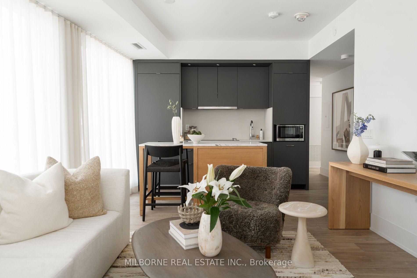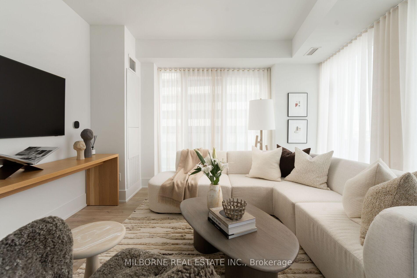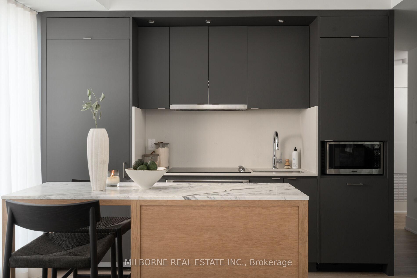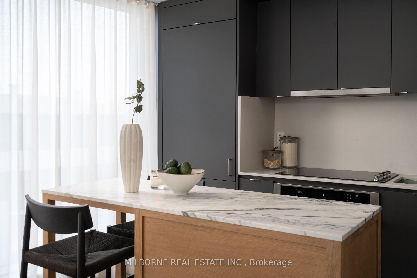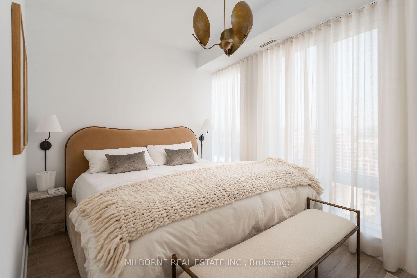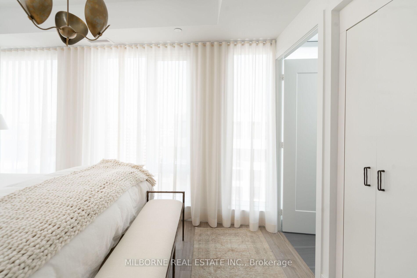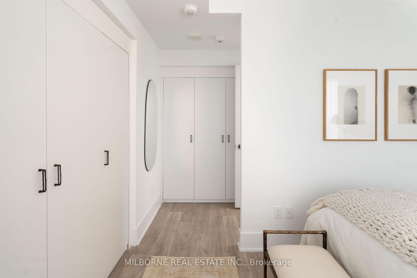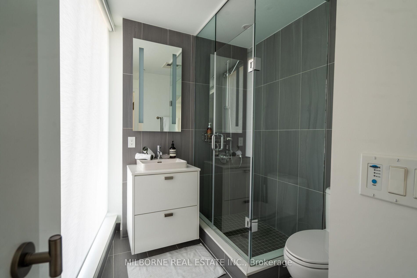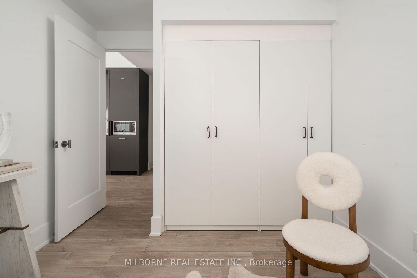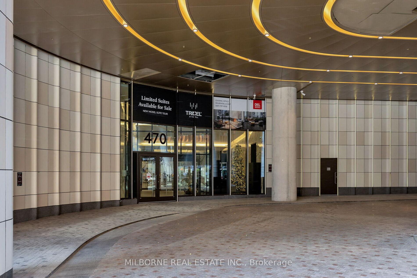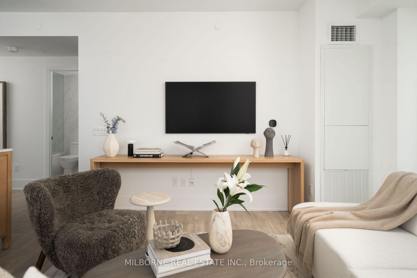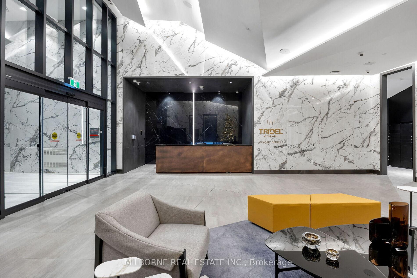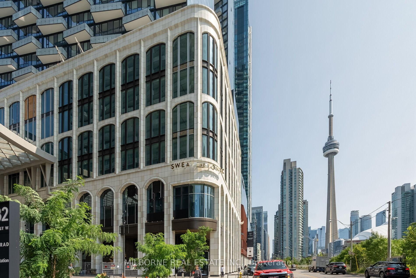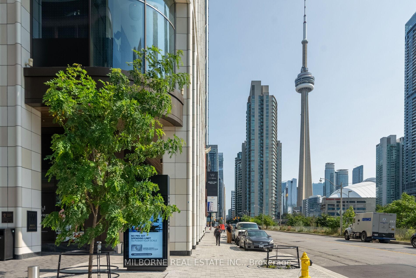$1,098,000
Available - For Sale
Listing ID: C12188199
470 Front St W N/A , Toronto, M5V 0V6, Toronto
| Elevate your lifestyle in this stunning 2-bedroom, 2-bathroom suite at The Well by Tridel, featuring an ideal split floor plan. 1 EV parking spot & 1 locker are included. Breathtaking northwest views with floor to ceiling windows throughout suite, enhanced by a private balcony. Extensive upgrades include custom closets with premium designer hardware, sophisticated lighting throughout, and a bespoke kitchen island, creating the perfect blend of style and functionality. Residents of The Well enjoy an array of world-class amenities, such as a rooftop outdoor pool, BBQ area, dining room, and party room offering unparalleled luxury living in the heart of Toronto. **EXTRAS** 1 EV parking spot & 1 locker are included. Furniture is negotiable. |
| Price | $1,098,000 |
| Taxes: | $0.00 |
| Assessment Year: | 2025 |
| Occupancy: | Owner |
| Address: | 470 Front St W N/A , Toronto, M5V 0V6, Toronto |
| Postal Code: | M5V 0V6 |
| Province/State: | Toronto |
| Directions/Cross Streets: | Spadina & Front |
| Washroom Type | No. of Pieces | Level |
| Washroom Type 1 | 4 | |
| Washroom Type 2 | 3 | |
| Washroom Type 3 | 0 | |
| Washroom Type 4 | 0 | |
| Washroom Type 5 | 0 |
| Total Area: | 0.00 |
| Approximatly Age: | 0-5 |
| Sprinklers: | Conc |
| Washrooms: | 2 |
| Heat Type: | Forced Air |
| Central Air Conditioning: | Central Air |
$
%
Years
This calculator is for demonstration purposes only. Always consult a professional
financial advisor before making personal financial decisions.
| Although the information displayed is believed to be accurate, no warranties or representations are made of any kind. |
| MILBORNE REAL ESTATE INC. |
|
|

Jag Patel
Broker
Dir:
416-671-5246
Bus:
416-289-3000
Fax:
416-289-3008
| Virtual Tour | Book Showing | Email a Friend |
Jump To:
At a Glance:
| Type: | Com - Condo Apartment |
| Area: | Toronto |
| Municipality: | Toronto C01 |
| Neighbourhood: | Waterfront Communities C1 |
| Style: | Apartment |
| Approximate Age: | 0-5 |
| Maintenance Fee: | $1,033.61 |
| Beds: | 2 |
| Baths: | 2 |
| Fireplace: | N |
Locatin Map:
Payment Calculator:

