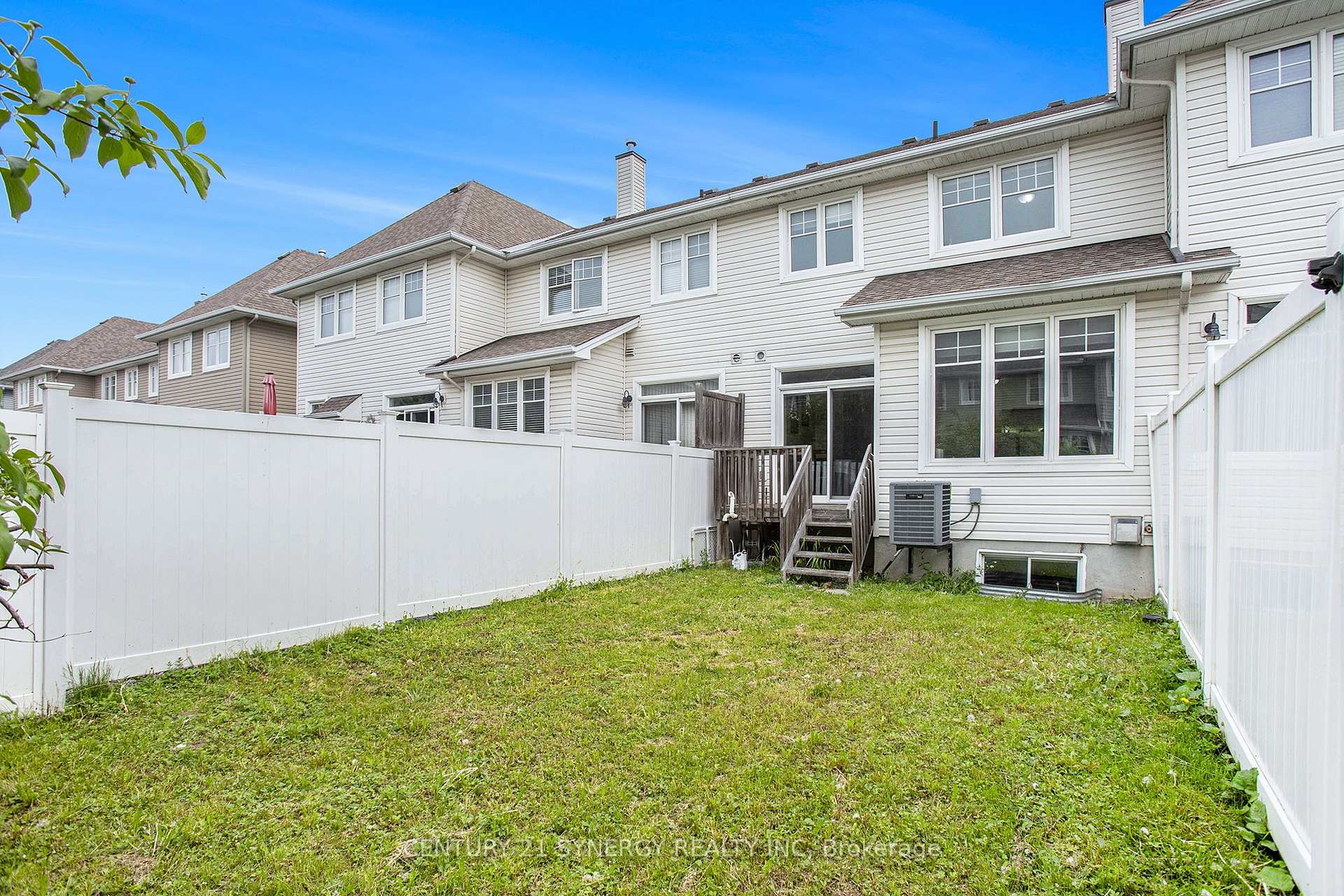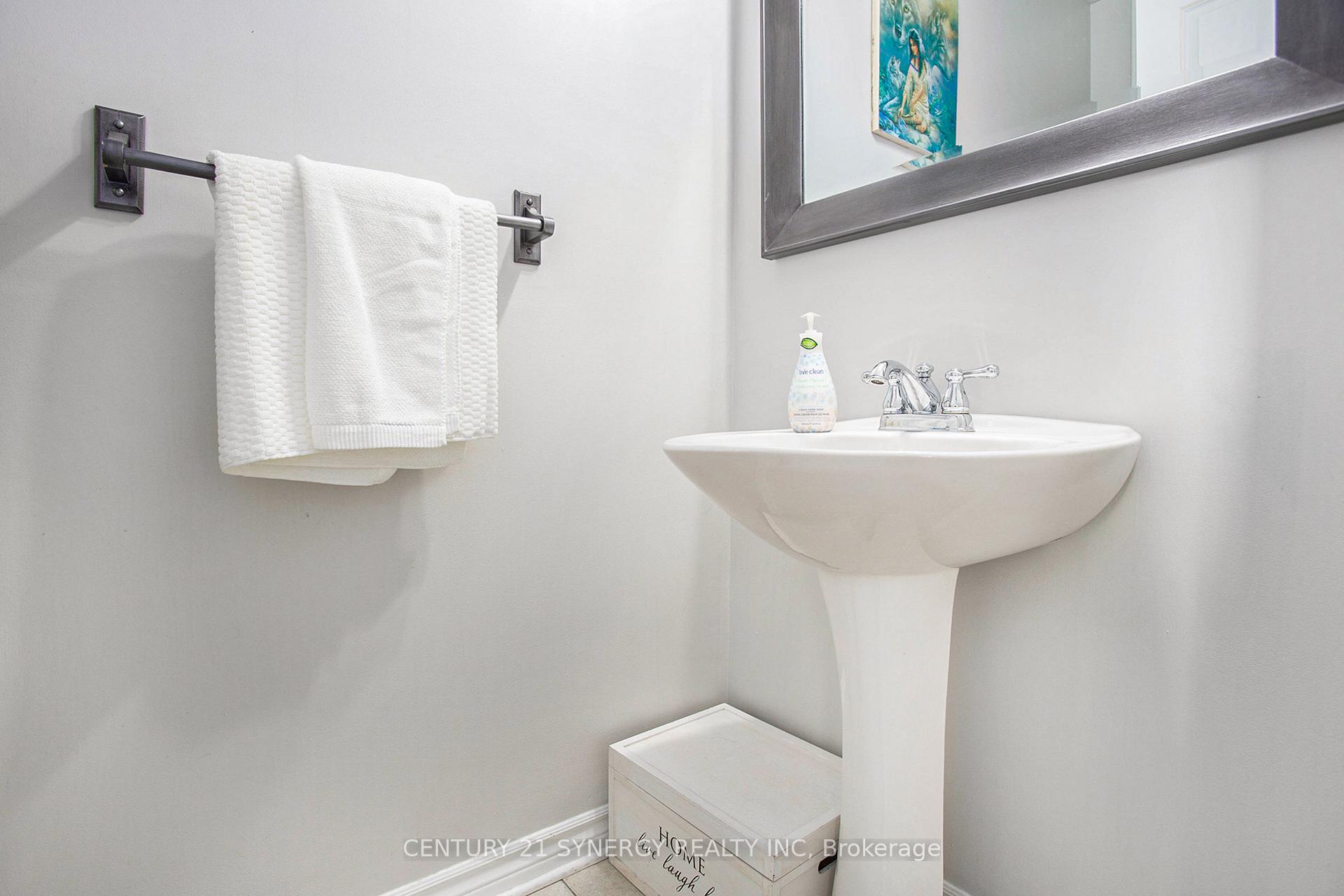$579,900
Available - For Sale
Listing ID: X12208289
516 ROCHEFORT Circ , Orleans - Cumberland and Area, K4A 0M8, Ottawa
| Located in the highly desirable Avalon neighborhood, this home offers an UNBEATABLE location on a quiet circle, just minutes from major highways, top-rated schools, parks, transit, and all essential amenities. Step inside to a bright, open-concept main floor with gleaming hardwood throughout and a welcoming flow from the modern kitchen--featuring a PANTRY, upgraded cabinets, GRANITE countertops, and stainless steel appliances--into the cozy living area. The FINISHED basement provides a spacious retreat with a fireplace and stylish luxury vinyl plank flooring, perfect for relaxing or entertaining. Upstairs, enjoy the convenience of SECOND-FLOOR LAUNDRY and a generous master suite complete with a WALK-IN CLOSET and luxurious 4-piece ensuite. Outside, an DEEP unspoiled backyard with a vinyl fence and trees along rear ensures privacy and tranquility. Additional features include inside entry from the garage for winter-friendly living. Situated in a family-oriented neighborhood close to schools, this move-in ready home truly has it all--don't miss your chance to experience the best of Avalon living! |
| Price | $579,900 |
| Taxes: | $4244.53 |
| Occupancy: | Vacant |
| Address: | 516 ROCHEFORT Circ , Orleans - Cumberland and Area, K4A 0M8, Ottawa |
| Directions/Cross Streets: | Tenth Line to Brian Coburn to Strasbourg to Rochefort Circle |
| Rooms: | 16 |
| Rooms +: | 2 |
| Bedrooms: | 3 |
| Bedrooms +: | 0 |
| Family Room: | F |
| Basement: | Finished |
| Washroom Type | No. of Pieces | Level |
| Washroom Type 1 | 4 | Second |
| Washroom Type 2 | 3 | Second |
| Washroom Type 3 | 2 | Main |
| Washroom Type 4 | 0 | |
| Washroom Type 5 | 0 |
| Total Area: | 0.00 |
| Property Type: | Att/Row/Townhouse |
| Style: | 2-Storey |
| Exterior: | Brick Front, Vinyl Siding |
| Garage Type: | Attached |
| Drive Parking Spaces: | 2 |
| Pool: | None |
| Approximatly Square Footage: | 1500-2000 |
| CAC Included: | N |
| Water Included: | N |
| Cabel TV Included: | N |
| Common Elements Included: | N |
| Heat Included: | N |
| Parking Included: | N |
| Condo Tax Included: | N |
| Building Insurance Included: | N |
| Fireplace/Stove: | Y |
| Heat Type: | Forced Air |
| Central Air Conditioning: | Central Air |
| Central Vac: | N |
| Laundry Level: | Syste |
| Ensuite Laundry: | F |
| Sewers: | Sewer |
$
%
Years
This calculator is for demonstration purposes only. Always consult a professional
financial advisor before making personal financial decisions.
| Although the information displayed is believed to be accurate, no warranties or representations are made of any kind. |
| CENTURY 21 SYNERGY REALTY INC |
|
|

Jag Patel
Broker
Dir:
416-671-5246
Bus:
416-289-3000
Fax:
416-289-3008
| Book Showing | Email a Friend |
Jump To:
At a Glance:
| Type: | Freehold - Att/Row/Townhouse |
| Area: | Ottawa |
| Municipality: | Orleans - Cumberland and Area |
| Neighbourhood: | 1117 - Avalon West |
| Style: | 2-Storey |
| Tax: | $4,244.53 |
| Beds: | 3 |
| Baths: | 3 |
| Fireplace: | Y |
| Pool: | None |
Locatin Map:
Payment Calculator:






















