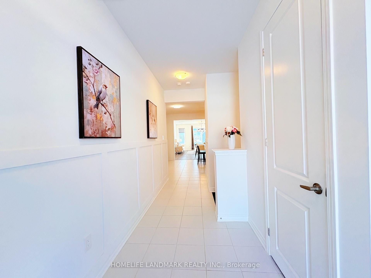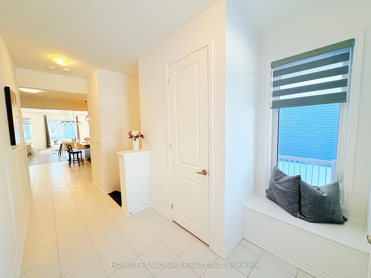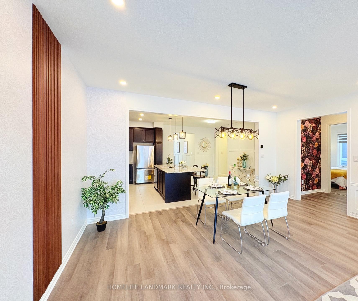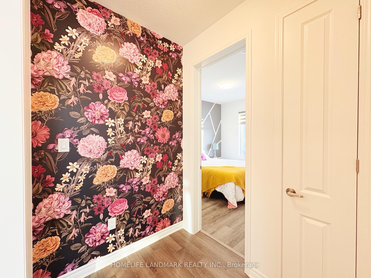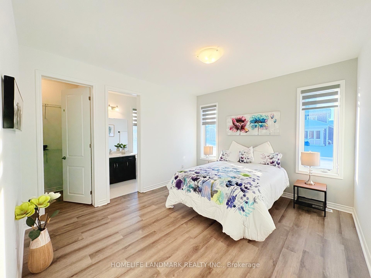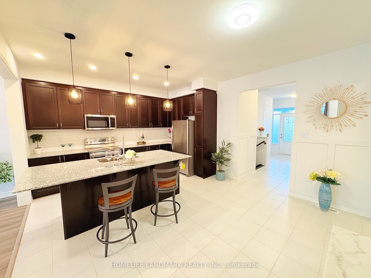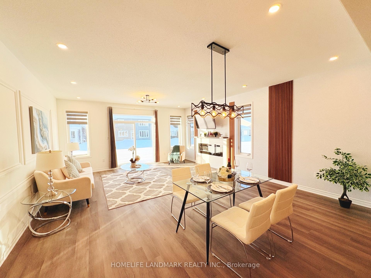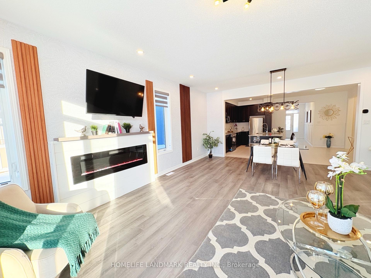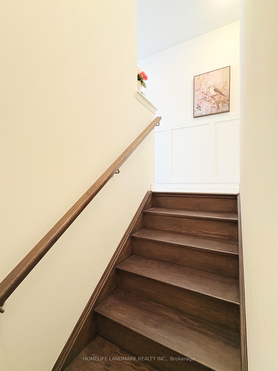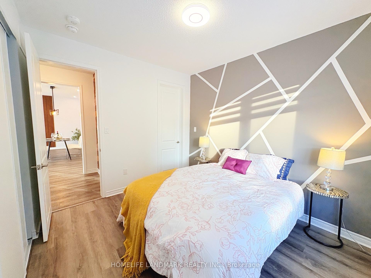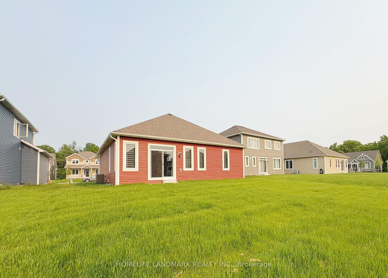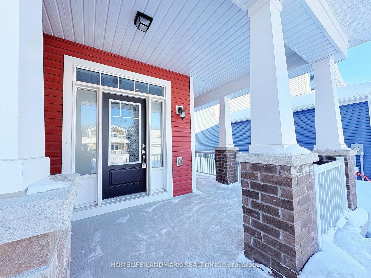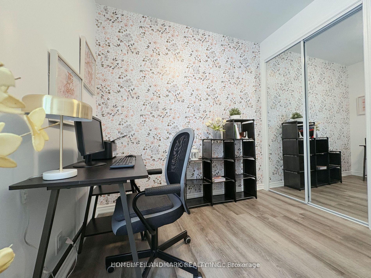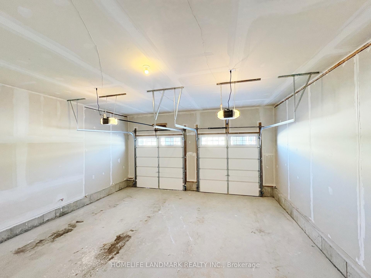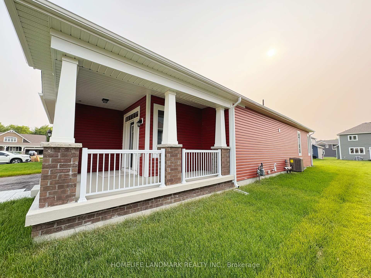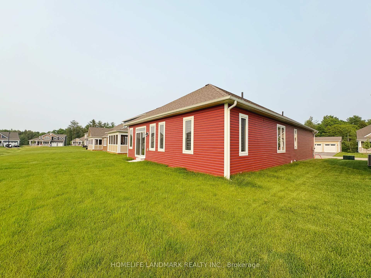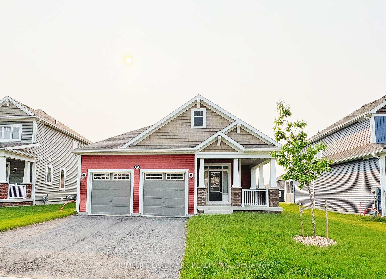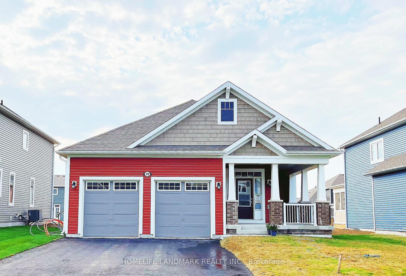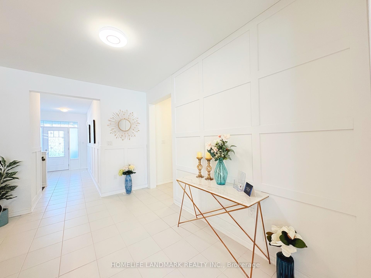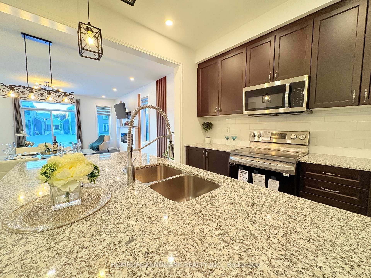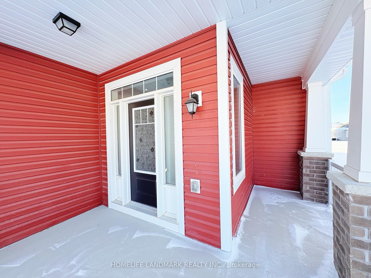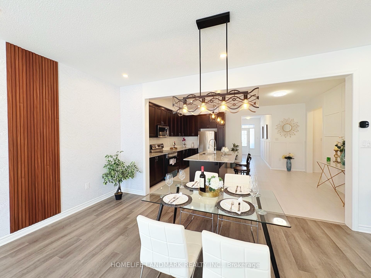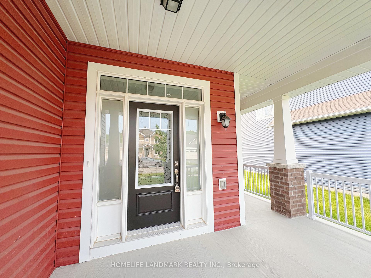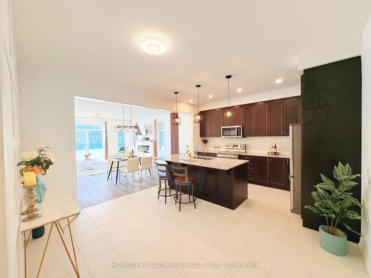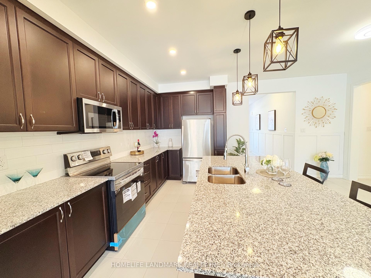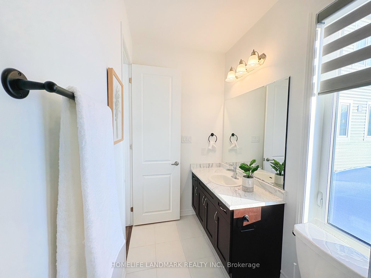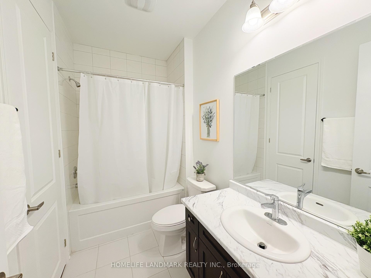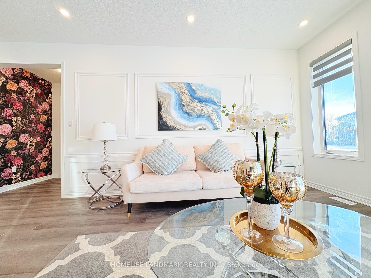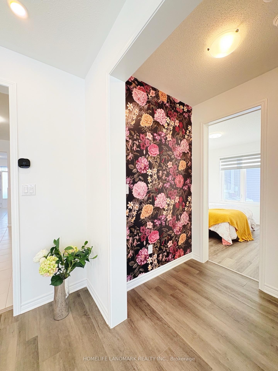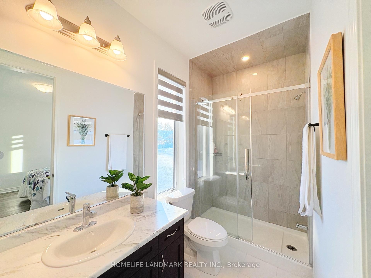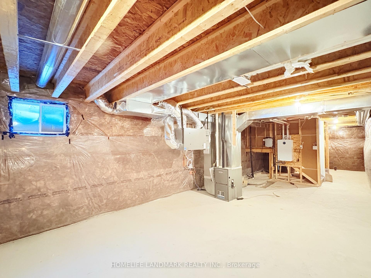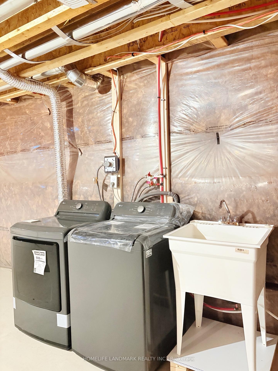$699,999
Available - For Sale
Listing ID: X12180072
29 Dyer Cres , Bracebridge, P1L 0N4, Muskoka
| Welcome to this stunning bungalow recently built by Mattamy home located on a quiet crescent nestled in desirable White Pines Community. Offering 3 spacious bedrooms and 2 ensuite bathrooms, boasts a Premium Lot 53F x 131F Upgrade, offering plenty of space and privacy. Open-concept design features 9-foot ceilings, filled with natural light. W/ Many NEW Upgrades: Pot Lights, Ceiling Fixtures, Stylish Wall Arts, Zebra Blinds throughout. Living room has new modern electric fireplace, and walk out to privacy backyard. Modern kitchen is a chef's dream with quartz countertops, a large island and sleek new stainless steel appliances. Primary room includes a large walk-in closet and an upgraded standup shower with glass door. Generous - sized 2nd Bedroom offering ensuite bath. Additional 3rd Bedrm can be used for an office and directly access to garage. Spacious basement features has Upgraded Enlarged Windows and 3pc Rough In for future Bath, with plenty of space for customization. Enjoy the convenience of being within walking distance to school and just minutes from local Shopping, Golf Club and Restaurants. This dream home is perfect for all families. Move in ready with modern finished and thoughtful upgrades throughout. Don't miss your chance to view this stunning home ! |
| Price | $699,999 |
| Taxes: | $4889.00 |
| Assessment Year: | 2024 |
| Occupancy: | Vacant |
| Address: | 29 Dyer Cres , Bracebridge, P1L 0N4, Muskoka |
| Directions/Cross Streets: | Timms Gate & Dyer Cres |
| Rooms: | 9 |
| Bedrooms: | 3 |
| Bedrooms +: | 0 |
| Family Room: | T |
| Basement: | Unfinished |
| Level/Floor | Room | Length(ft) | Width(ft) | Descriptions | |
| Room 1 | Main | Kitchen | 17.38 | 13.61 | Quartz Counter, Breakfast Bar, Pot Lights |
| Room 2 | Main | Dining Ro | 17.38 | 8.99 | Open Concept, Pot Lights, Combined w/Family |
| Room 3 | Main | Great Roo | 17.38 | 12.2 | Pot Lights, Overlooks Backyard, Electric Fireplace |
| Room 4 | Main | Primary B | 12 | 13.61 | Walk-In Closet(s), Ensuite Bath, Large Window |
| Room 5 | Main | Bedroom 2 | 11.81 | 10.2 | 3 Pc Ensuite, Large Closet, Large Window |
| Room 6 | Main | Bedroom 3 | 11.18 | 8.4 | Access To Garage, Mirrored Closet, Window |
| Room 7 | Main | Foyer | 9.61 | 5.02 | Open Concept, Large Window, Large Closet |
| Washroom Type | No. of Pieces | Level |
| Washroom Type 1 | 3 | Ground |
| Washroom Type 2 | 0 | |
| Washroom Type 3 | 0 | |
| Washroom Type 4 | 0 | |
| Washroom Type 5 | 0 |
| Total Area: | 0.00 |
| Property Type: | Detached |
| Style: | Bungalow |
| Exterior: | Brick, Vinyl Siding |
| Garage Type: | Attached |
| Drive Parking Spaces: | 2 |
| Pool: | None |
| Approximatly Square Footage: | 1500-2000 |
| CAC Included: | N |
| Water Included: | N |
| Cabel TV Included: | N |
| Common Elements Included: | N |
| Heat Included: | N |
| Parking Included: | N |
| Condo Tax Included: | N |
| Building Insurance Included: | N |
| Fireplace/Stove: | Y |
| Heat Type: | Forced Air |
| Central Air Conditioning: | Central Air |
| Central Vac: | N |
| Laundry Level: | Syste |
| Ensuite Laundry: | F |
| Sewers: | Sewer |
$
%
Years
This calculator is for demonstration purposes only. Always consult a professional
financial advisor before making personal financial decisions.
| Although the information displayed is believed to be accurate, no warranties or representations are made of any kind. |
| HOMELIFE LANDMARK REALTY INC. |
|
|

Jag Patel
Broker
Dir:
416-671-5246
Bus:
416-289-3000
Fax:
416-289-3008
| Book Showing | Email a Friend |
Jump To:
At a Glance:
| Type: | Freehold - Detached |
| Area: | Muskoka |
| Municipality: | Bracebridge |
| Neighbourhood: | Macaulay |
| Style: | Bungalow |
| Tax: | $4,889 |
| Beds: | 3 |
| Baths: | 2 |
| Fireplace: | Y |
| Pool: | None |
Locatin Map:
Payment Calculator:

