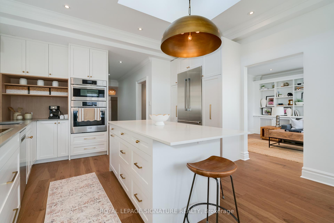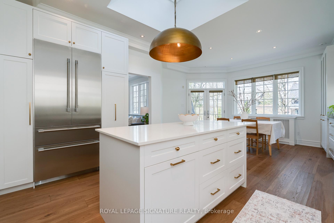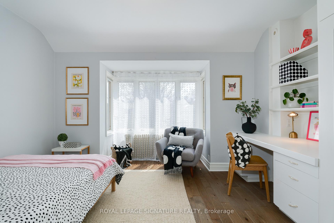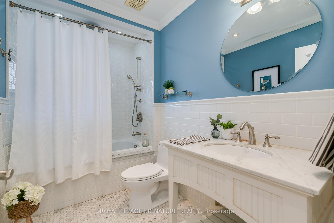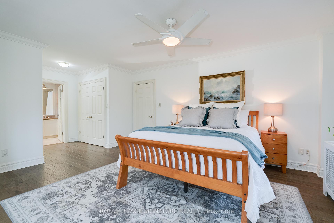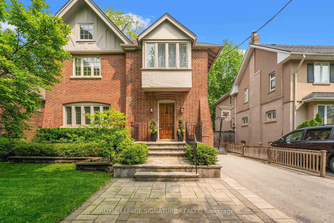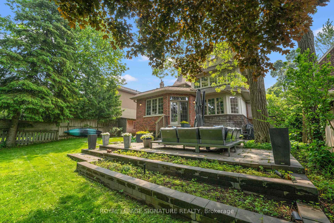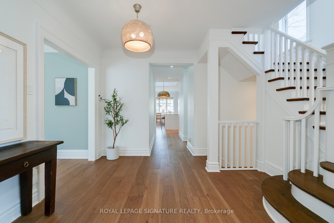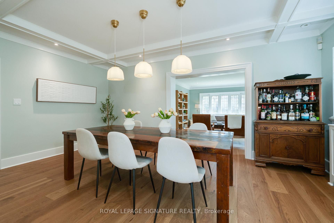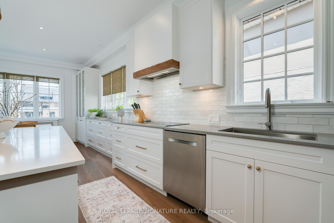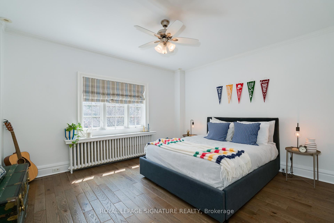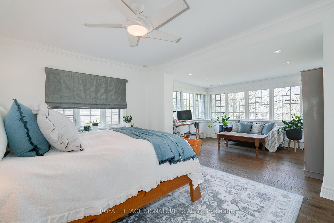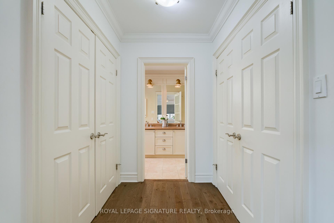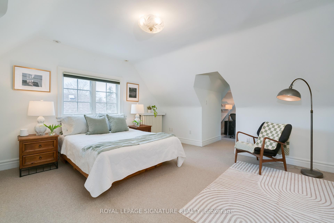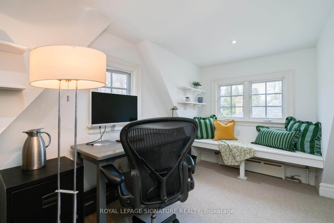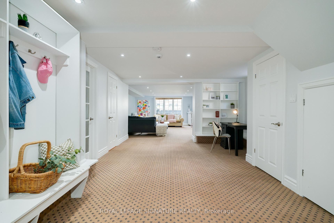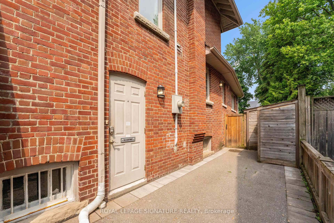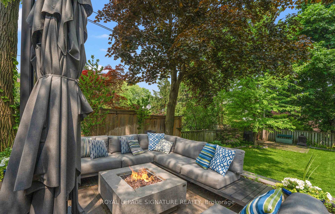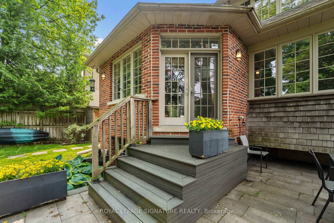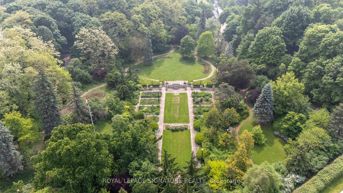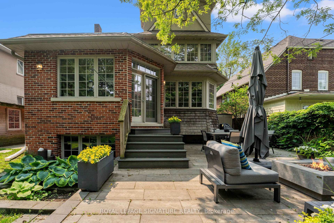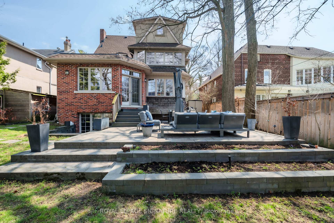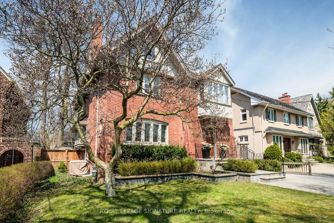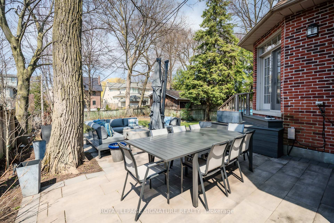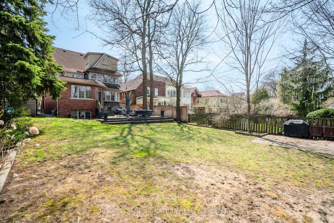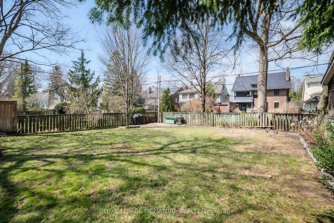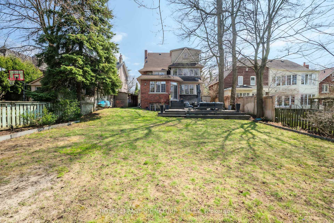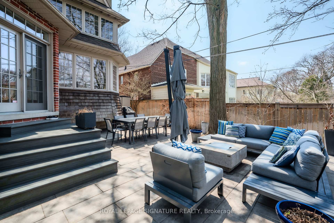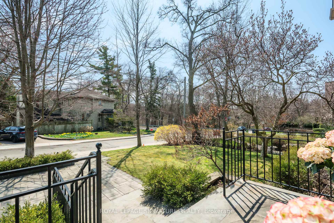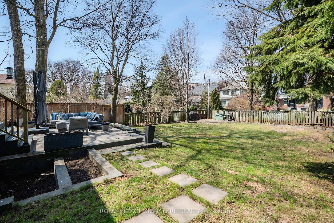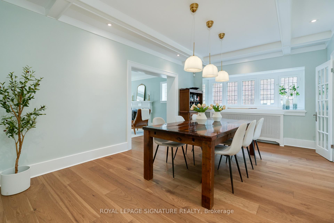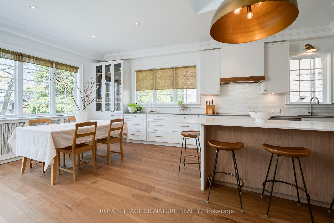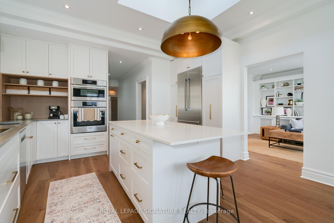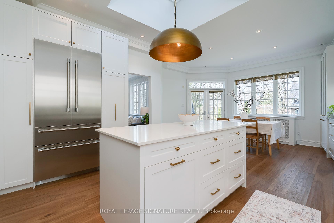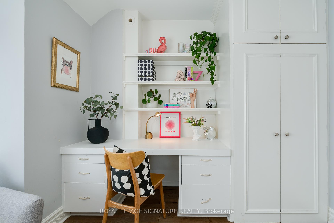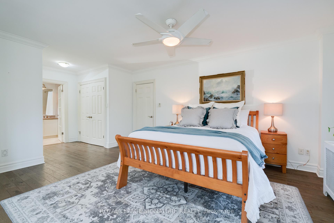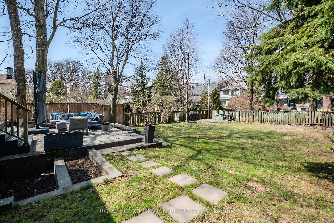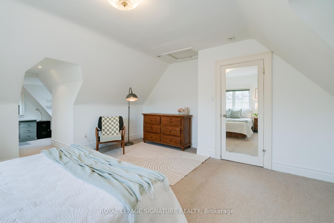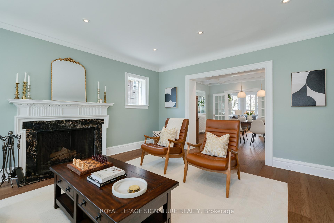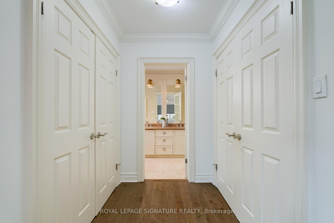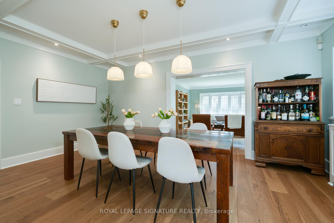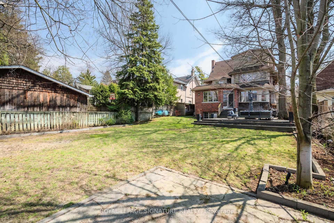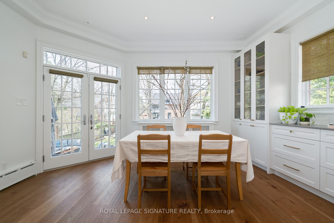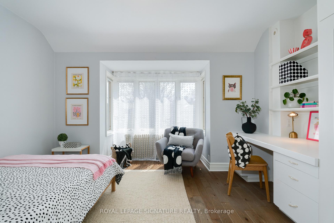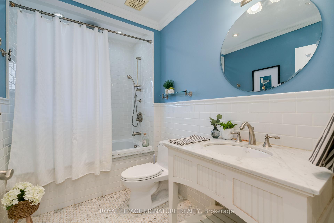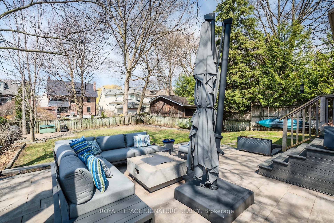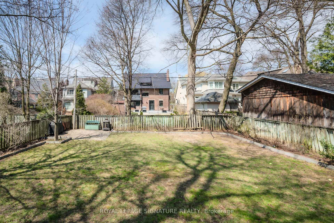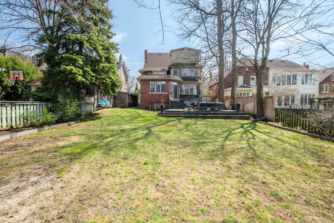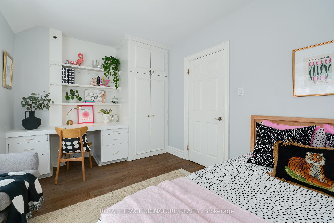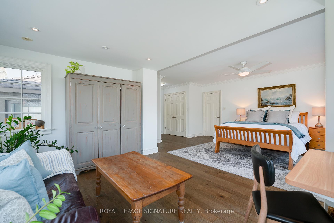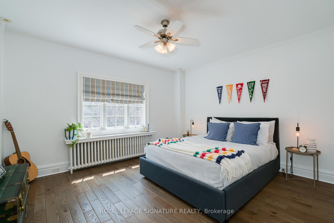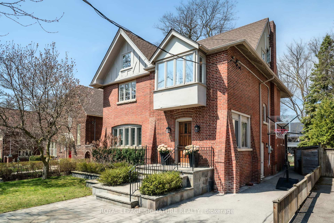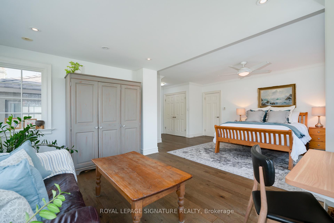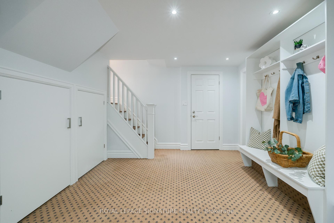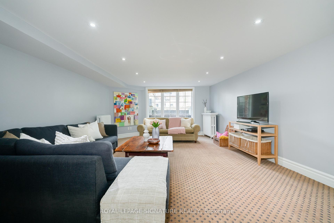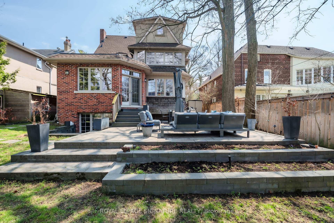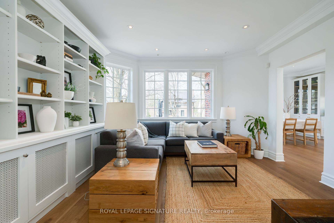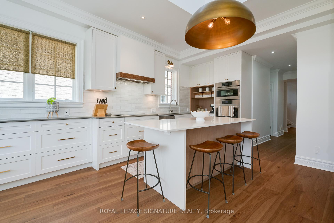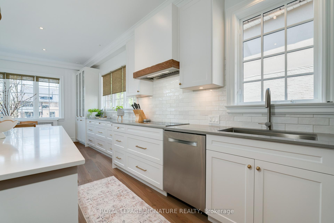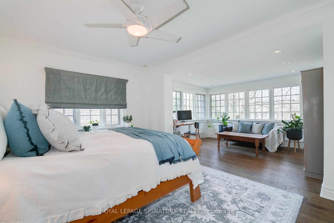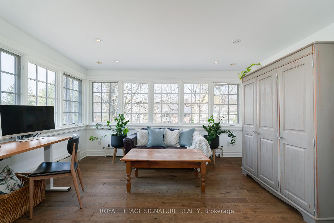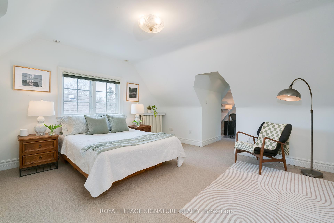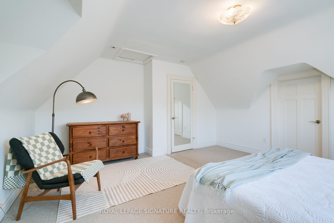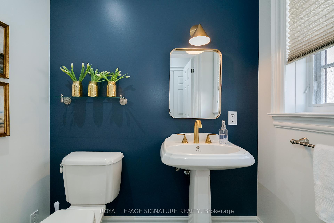$4,299,000
Available - For Sale
Listing ID: C12189738
18 Weybourne Cres , Toronto, M4N 2R3, Toronto
| Majestic Lawrence Park-offering almost 5000 sq ft of living , perched high above renowned Alexander Muir Park . Steps to Yonge St this classic 2 1/2 storey home boosts a fully renovated main floor on a South facing 50' x 150 'Lot.The lucky new owner has the very best location in Lawrence Park , enjoy tranquil strolls in the ravine ,close to subway , shopping and multiple schools, both private and public. Step in to a spacious newly renovated main floor , bright and spacious family room / den , massive living and dining room for entertainment .Spectacular family bedrooms over 2 storeys and the lower level family room is Huge and offers Light and view of the Garden . A rare Offering in Lawrence Park -you can have it all - Home- Location and Lot .. |
| Price | $4,299,000 |
| Taxes: | $17940.00 |
| Occupancy: | Owner |
| Address: | 18 Weybourne Cres , Toronto, M4N 2R3, Toronto |
| Directions/Cross Streets: | Yonge & Lawrence |
| Rooms: | 12 |
| Bedrooms: | 4 |
| Bedrooms +: | 1 |
| Family Room: | T |
| Basement: | Finished |
| Level/Floor | Room | Length(ft) | Width(ft) | Descriptions | |
| Room 1 | Main | Foyer | 12.99 | 7.97 | Leaded Glass, Tile Floor |
| Room 2 | Main | Dining Ro | 17.97 | 11.97 | Hardwood Floor, Leaded Glass, Formal Rm |
| Room 3 | Main | Living Ro | 16.99 | 12.99 | Hardwood Floor, Fireplace |
| Room 4 | Main | Family Ro | 13.48 | 12.6 | Hardwood Floor, B/I Shelves, Overlooks Garden |
| Room 5 | Main | Kitchen | 24.27 | 14.79 | Renovated, Eat-in Kitchen, Combined w/Den |
| Room 6 | Second | Primary B | 22.27 | 11.09 | 5 Pc Ensuite, Combined w/Sitting, His and Hers Closets |
| Room 7 | Second | Sitting | 13.48 | 9.18 | Hardwood Floor, Combined w/Br, Overlooks Garden |
| Room 8 | Second | Bedroom 2 | 13.87 | 11.97 | Hardwood Floor, B/I Shelves, B/I Desk |
| Room 9 | Second | Bedroom 3 | 14.17 | 12.07 | Hardwood Floor, Closet, Leaded Glass |
| Room 10 | Third | Bedroom 4 | 15.88 | 15.09 | Walk Through, 4 Pc Bath |
| Room 11 | Third | Office | 12.07 | 8.5 | Combined w/Br, Large Window |
| Room 12 | Lower | Family Ro | 20.17 | 16.17 | Above Grade Window |
| Room 13 | Lower | Bedroom 5 | 13.58 | 10.69 | Window, 2 Pc Ensuite |
| Room 14 | Lower | Laundry | 17.88 | 13.68 | Laundry Sink, Window |
| Room 15 | Lower | Utility R | 13.87 | 9.28 | Pantry |
| Washroom Type | No. of Pieces | Level |
| Washroom Type 1 | 2 | Main |
| Washroom Type 2 | 5 | Second |
| Washroom Type 3 | 4 | Second |
| Washroom Type 4 | 4 | Third |
| Washroom Type 5 | 2 | Lower |
| Total Area: | 0.00 |
| Property Type: | Detached |
| Style: | 2 1/2 Storey |
| Exterior: | Brick |
| Garage Type: | None |
| (Parking/)Drive: | Private |
| Drive Parking Spaces: | 2 |
| Park #1 | |
| Parking Type: | Private |
| Park #2 | |
| Parking Type: | Private |
| Pool: | None |
| Approximatly Square Footage: | 3000-3500 |
| CAC Included: | N |
| Water Included: | N |
| Cabel TV Included: | N |
| Common Elements Included: | N |
| Heat Included: | N |
| Parking Included: | N |
| Condo Tax Included: | N |
| Building Insurance Included: | N |
| Fireplace/Stove: | Y |
| Heat Type: | Water |
| Central Air Conditioning: | Central Air |
| Central Vac: | N |
| Laundry Level: | Syste |
| Ensuite Laundry: | F |
| Elevator Lift: | False |
| Sewers: | Sewer |
$
%
Years
This calculator is for demonstration purposes only. Always consult a professional
financial advisor before making personal financial decisions.
| Although the information displayed is believed to be accurate, no warranties or representations are made of any kind. |
| ROYAL LEPAGE SIGNATURE REALTY |
|
|

Jag Patel
Broker
Dir:
416-671-5246
Bus:
416-289-3000
Fax:
416-289-3008
| Virtual Tour | Book Showing | Email a Friend |
Jump To:
At a Glance:
| Type: | Freehold - Detached |
| Area: | Toronto |
| Municipality: | Toronto C04 |
| Neighbourhood: | Lawrence Park South |
| Style: | 2 1/2 Storey |
| Tax: | $17,940 |
| Beds: | 4+1 |
| Baths: | 5 |
| Fireplace: | Y |
| Pool: | None |
Locatin Map:
Payment Calculator:

