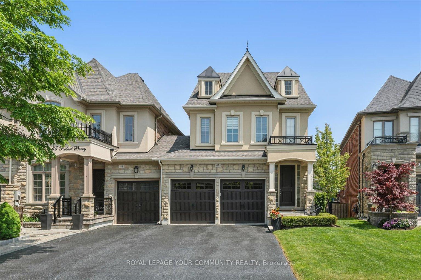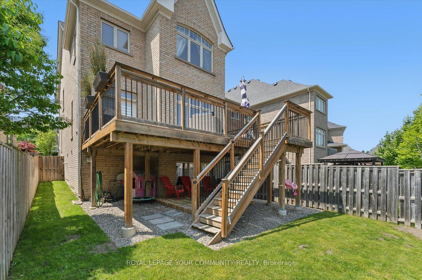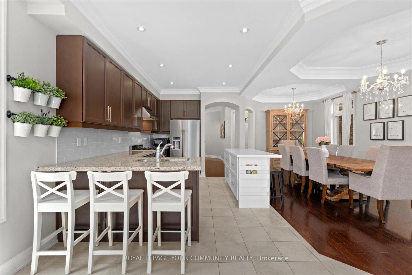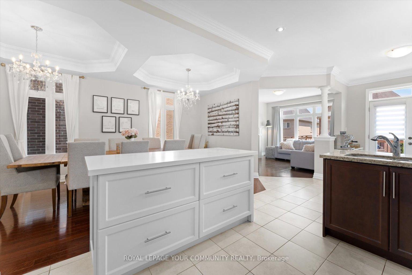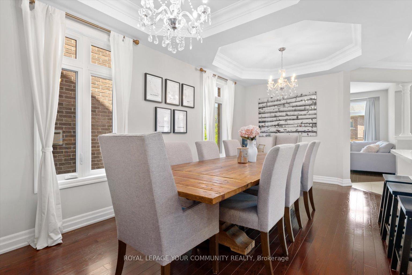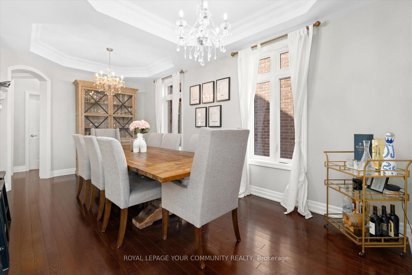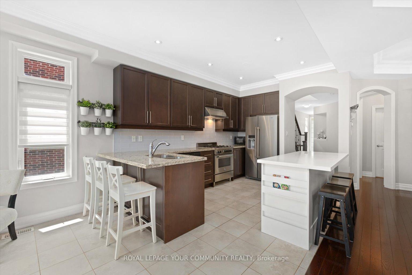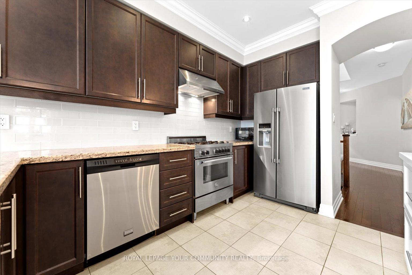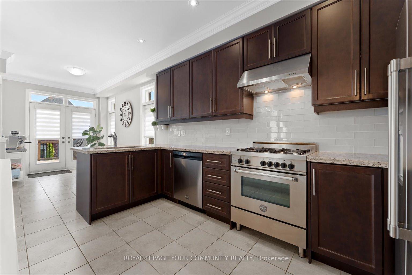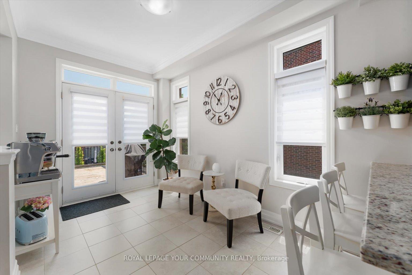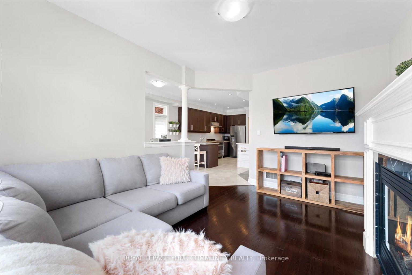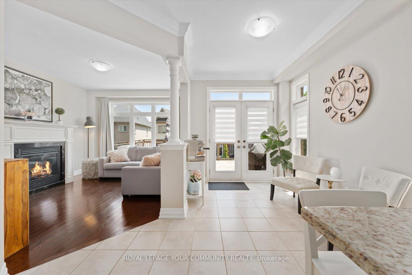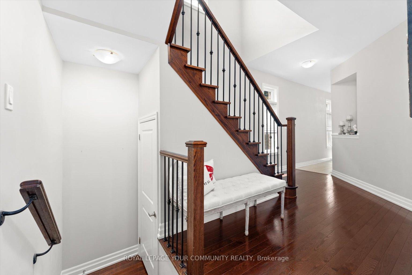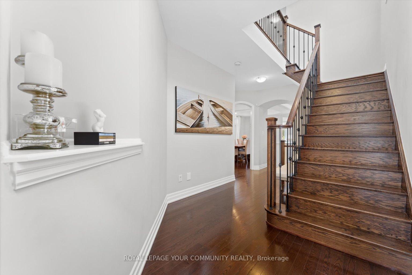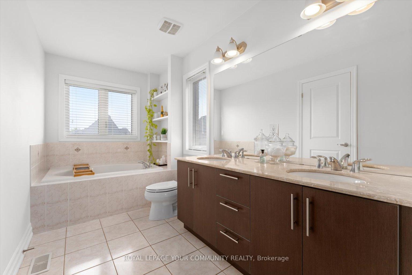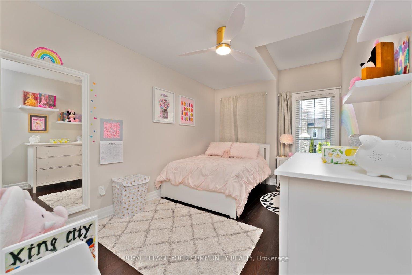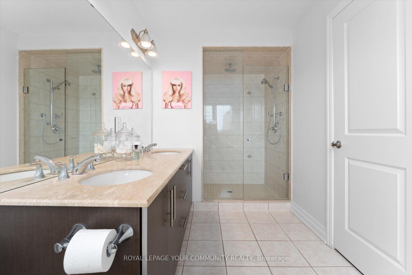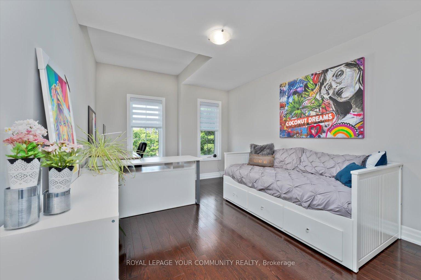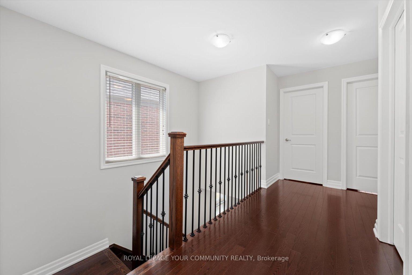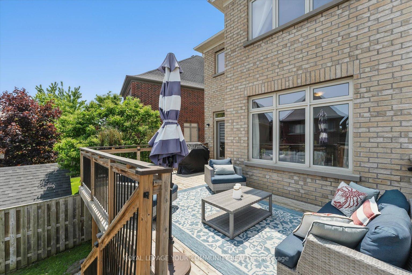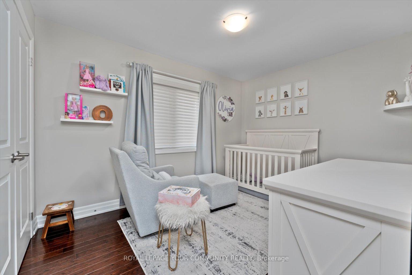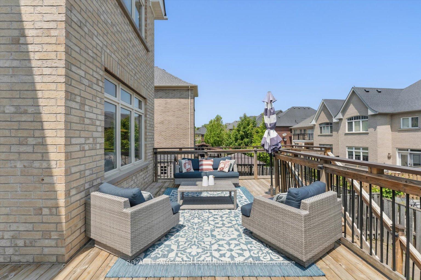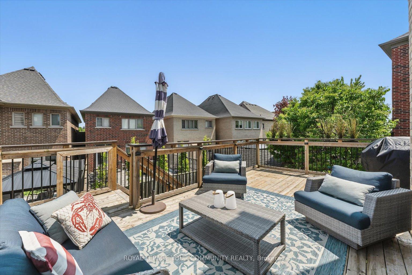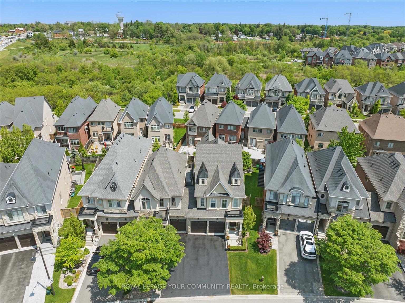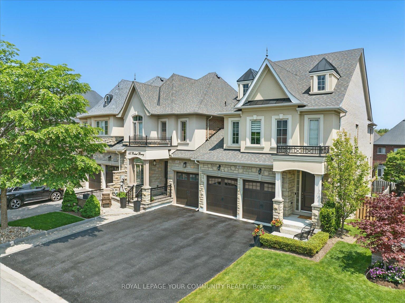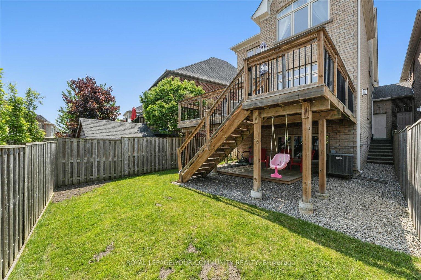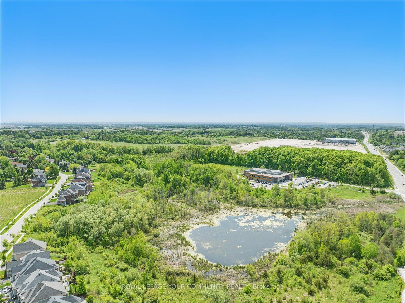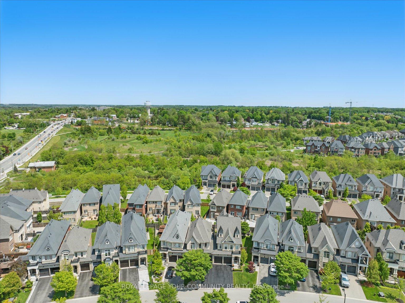$1,588,000
Available - For Sale
Listing ID: N12194176
43 Robert Berry Cres , King, L7B 0M4, York
| Experience refined living in this beautifully appointed 4-bedroom, 3-bathroom freehold townhouse by Zancor Homes, nestled on the prestigious Robert Berry Crescent in coveted King City. Linked only at the garage, this exceptional residence offers the space and presence of a detached home, with almost 2,400 sq ft of elegantly designed living space above grade. Soaring 9 ft ceilings on the main level and coffered ceilings in the living and dining rooms create an atmosphere of timeless sophistication. The lower level features 9 ft ceilings and oversized above-grade windows-an inviting canvas for future luxury living. Every detail has been thoughtfully curated, from the upgraded tile flooring to the sleek stainless steel appliances that add a modern touch to the Kitchen. Set on an expansive lot with large deck, generous spacing from the neighbouring property, and a built in gas line for BBQ, this home offers the perfect blend of privacy and prestige. Located in one of King City's most desirable enclaves, you'll be surrounded by top-ranked schools, picturesque parks, scenic trails, and the convenience of the King City GO Station, HWY 400-all just minutes away. This more than a home-it's an elevated lifestyle in one of Ontario's most sought-after communities. |
| Price | $1,588,000 |
| Taxes: | $6992.00 |
| Occupancy: | Owner |
| Address: | 43 Robert Berry Cres , King, L7B 0M4, York |
| Directions/Cross Streets: | King Rd & Burns Blvd |
| Rooms: | 9 |
| Bedrooms: | 4 |
| Bedrooms +: | 0 |
| Family Room: | T |
| Basement: | Unfinished, Development |
| Level/Floor | Room | Length(ft) | Width(ft) | Descriptions | |
| Room 1 | Main | Dining Ro | 19.68 | 10.4 | Combined w/Kitchen, Hardwood Floor, Coffered Ceiling(s) |
| Room 2 | Main | Kitchen | 15.06 | 9.81 | Centre Island, Granite Counters, Ceramic Floor |
| Room 3 | Main | Breakfast | 12 | 8.4 | W/O To Deck, Ceramic Floor |
| Room 4 | Main | Living Ro | 14.76 | 11.32 | Hardwood Floor, Coffered Ceiling(s), Combined w/Dining |
| Room 5 | Second | Primary B | 18.73 | 13.28 | Hardwood Floor, 5 Pc Ensuite, Walk-In Closet(s) |
| Room 6 | Second | Bedroom 2 | 16.79 | 10.5 | Hardwood Floor, Walk-In Closet(s) |
| Room 7 | Second | Bedroom 3 | 16.79 | 9.15 | Hardwood Floor, Walk-In Closet(s) |
| Room 8 | Second | Bedroom 4 | 14.63 | 9.02 | Hardwood Floor |
| Washroom Type | No. of Pieces | Level |
| Washroom Type 1 | 2 | Main |
| Washroom Type 2 | 5 | Second |
| Washroom Type 3 | 4 | Second |
| Washroom Type 4 | 0 | |
| Washroom Type 5 | 0 |
| Total Area: | 0.00 |
| Approximatly Age: | 6-15 |
| Property Type: | Att/Row/Townhouse |
| Style: | 2-Storey |
| Exterior: | Stone, Stucco (Plaster) |
| Garage Type: | Attached |
| (Parking/)Drive: | Private |
| Drive Parking Spaces: | 4 |
| Park #1 | |
| Parking Type: | Private |
| Park #2 | |
| Parking Type: | Private |
| Pool: | None |
| Other Structures: | Fence - Full |
| Approximatly Age: | 6-15 |
| Approximatly Square Footage: | 2000-2500 |
| Property Features: | Fenced Yard, Library |
| CAC Included: | N |
| Water Included: | N |
| Cabel TV Included: | N |
| Common Elements Included: | N |
| Heat Included: | N |
| Parking Included: | N |
| Condo Tax Included: | N |
| Building Insurance Included: | N |
| Fireplace/Stove: | Y |
| Heat Type: | Forced Air |
| Central Air Conditioning: | Central Air |
| Central Vac: | Y |
| Laundry Level: | Syste |
| Ensuite Laundry: | F |
| Sewers: | Sewer |
$
%
Years
This calculator is for demonstration purposes only. Always consult a professional
financial advisor before making personal financial decisions.
| Although the information displayed is believed to be accurate, no warranties or representations are made of any kind. |
| ROYAL LEPAGE YOUR COMMUNITY REALTY |
|
|

Jag Patel
Broker
Dir:
416-671-5246
Bus:
416-289-3000
Fax:
416-289-3008
| Virtual Tour | Book Showing | Email a Friend |
Jump To:
At a Glance:
| Type: | Freehold - Att/Row/Townhouse |
| Area: | York |
| Municipality: | King |
| Neighbourhood: | King City |
| Style: | 2-Storey |
| Approximate Age: | 6-15 |
| Tax: | $6,992 |
| Beds: | 4 |
| Baths: | 3 |
| Fireplace: | Y |
| Pool: | None |
Locatin Map:
Payment Calculator:

