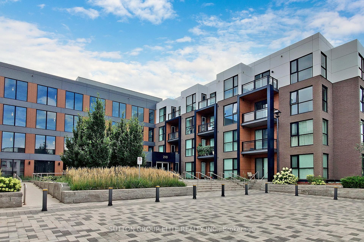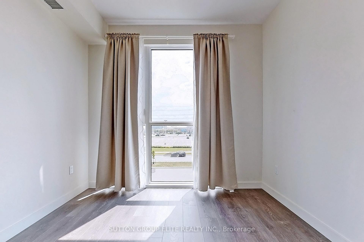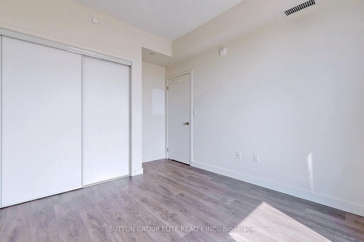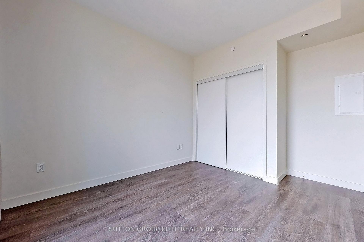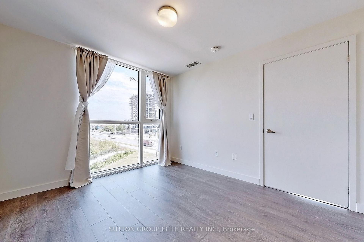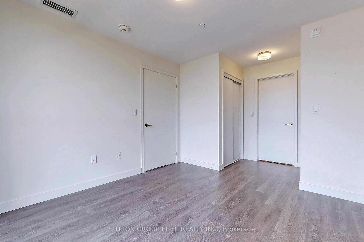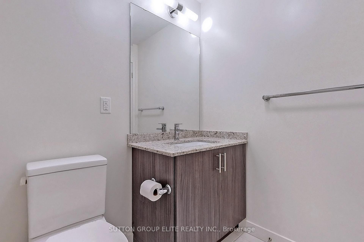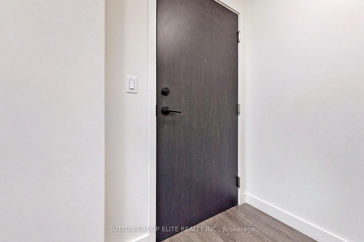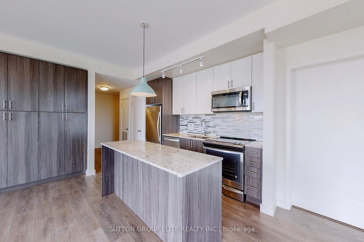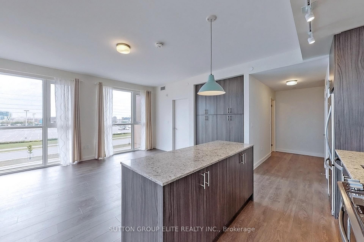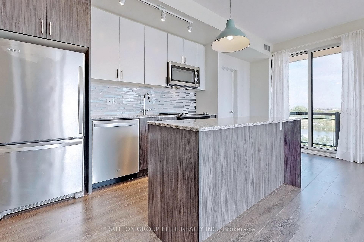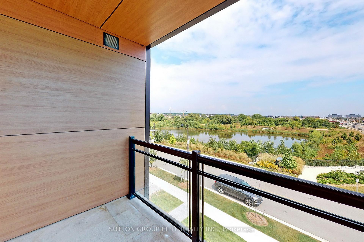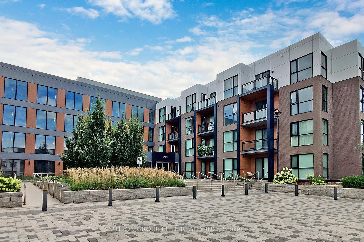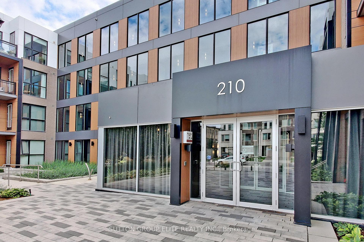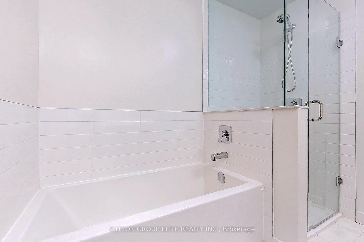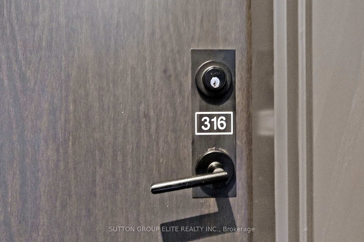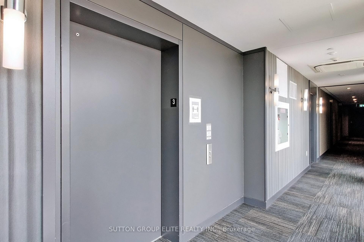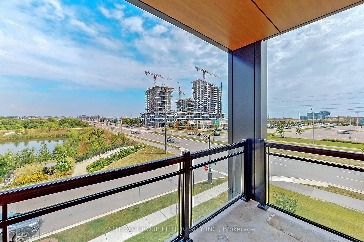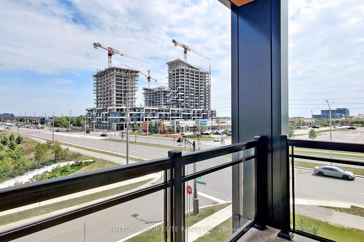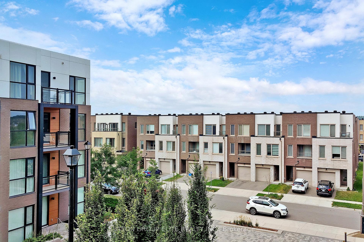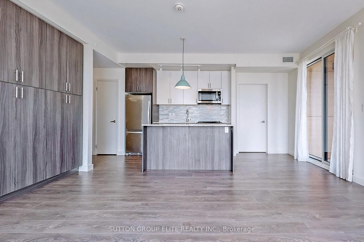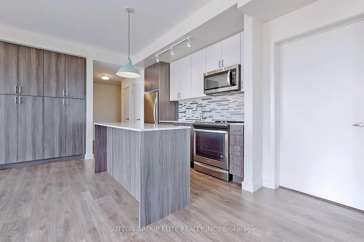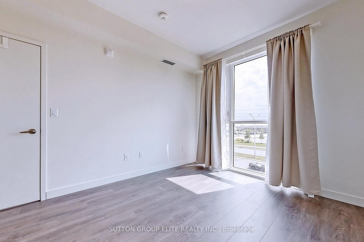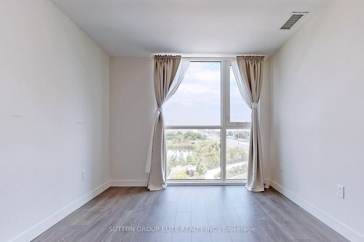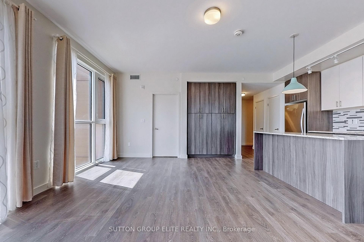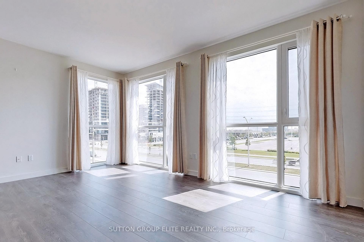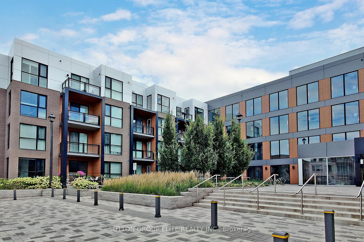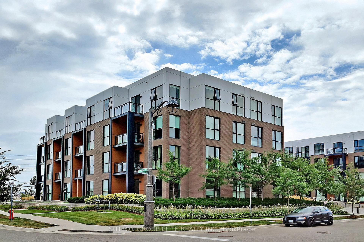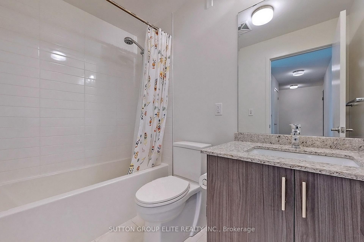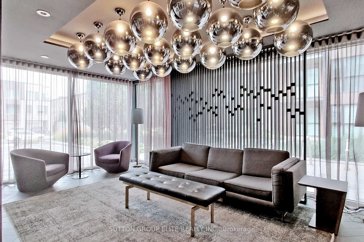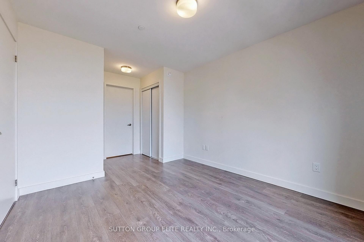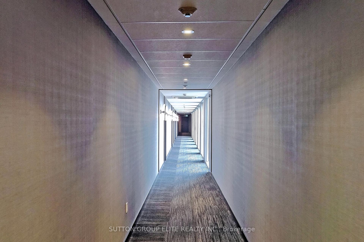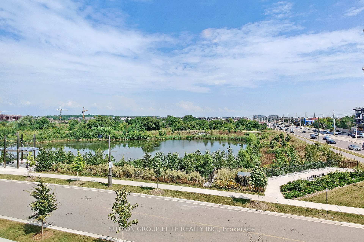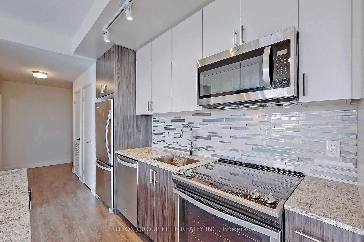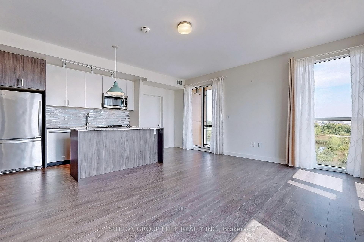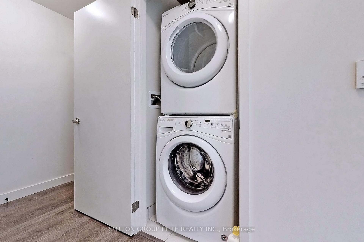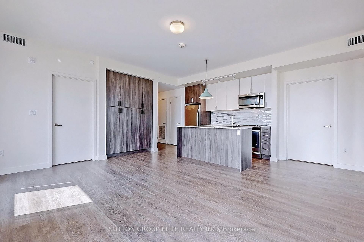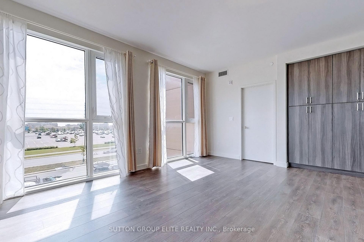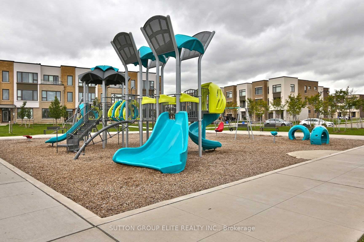$2,950
Available - For Rent
Listing ID: W12205077
210 Sabina Driv , Oakville, L6H 7C3, Halton
| Absolutely Immaculate! Luxury & Modern 2 Bedroom + 2 Bathroom Corner Unit. Almost 1000 SF. Open Concept. Floor To Ceiling Windows. Spacious, Sunny And Bright. Master Bdrm Features 5 Pc Ensuite. Wood Floor Throughout! Beautiful View From Living Room And Bedroom. Steps To Retails Featuring Longo's, Walmart, Lcbo, Restaurants, Banks And More. Minutes To Trafalgar Hospital, Go Train & Major Hwys(403, Qew,407). One Parking Spot In Underground Heated Garage. |
| Price | $2,950 |
| Taxes: | $0.00 |
| Occupancy: | Tenant |
| Address: | 210 Sabina Driv , Oakville, L6H 7C3, Halton |
| Postal Code: | L6H 7C3 |
| Province/State: | Halton |
| Directions/Cross Streets: | Trafalgar / Dundas |
| Level/Floor | Room | Length(ft) | Width(ft) | Descriptions | |
| Room 1 | Ground | Living Ro | 18.83 | 16.83 | Wood, Combined w/Dining, Window Floor to Ceil |
| Room 2 | Ground | Dining Ro | 18.83 | 16.83 | Wood, Combined w/Living, Overlooks Park |
| Room 3 | Ground | Kitchen | 18.83 | 16.83 | Open Concept, Granite Counters |
| Room 4 | Ground | Primary B | 10.07 | 11.41 | Wood, Double Closet, 5 Pc Ensuite |
| Room 5 | Ground | Bedroom 2 | 9.77 | 9.71 | Wood, Closet |
| Washroom Type | No. of Pieces | Level |
| Washroom Type 1 | 5 | Flat |
| Washroom Type 2 | 4 | Flat |
| Washroom Type 3 | 0 | |
| Washroom Type 4 | 0 | |
| Washroom Type 5 | 0 |
| Total Area: | 0.00 |
| Washrooms: | 2 |
| Heat Type: | Forced Air |
| Central Air Conditioning: | Central Air |
| Although the information displayed is believed to be accurate, no warranties or representations are made of any kind. |
| SUTTON GROUP ELITE REALTY INC. |
|
|

Jag Patel
Broker
Dir:
416-671-5246
Bus:
416-289-3000
Fax:
416-289-3008
| Book Showing | Email a Friend |
Jump To:
At a Glance:
| Type: | Com - Condo Apartment |
| Area: | Halton |
| Municipality: | Oakville |
| Neighbourhood: | 1008 - GO Glenorchy |
| Style: | Apartment |
| Beds: | 2 |
| Baths: | 2 |
| Fireplace: | N |
Locatin Map:

