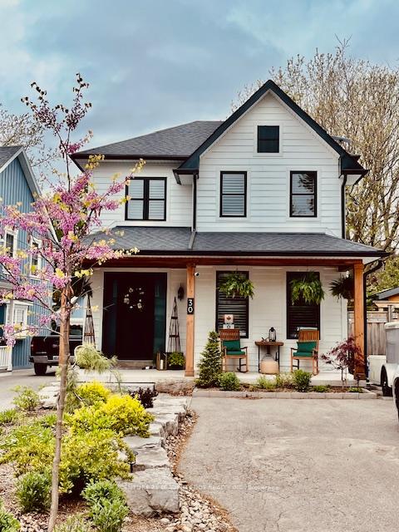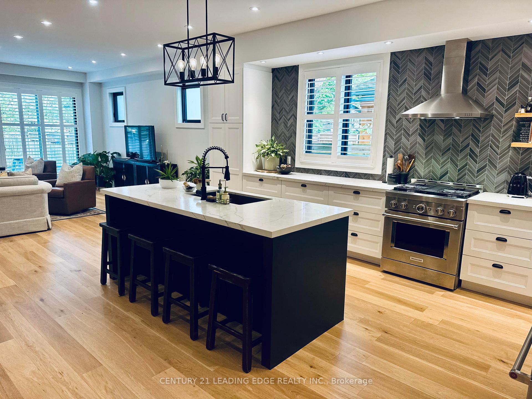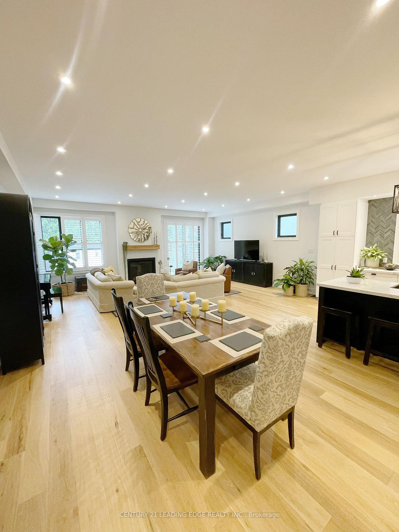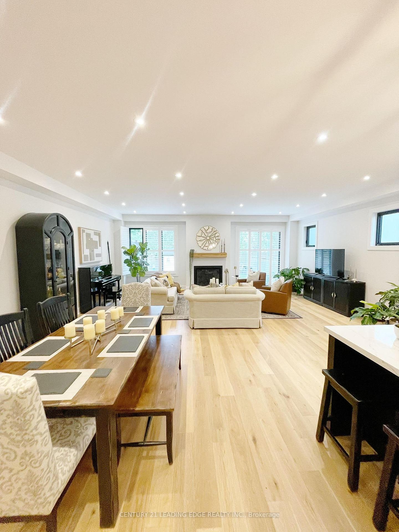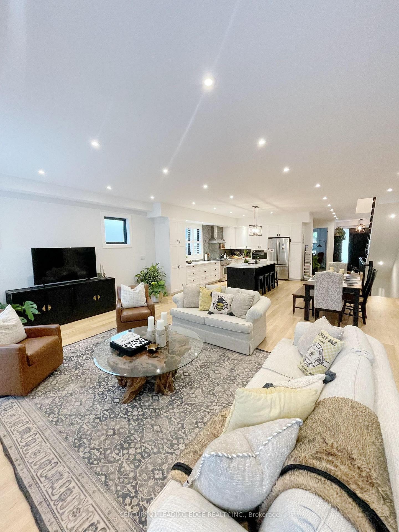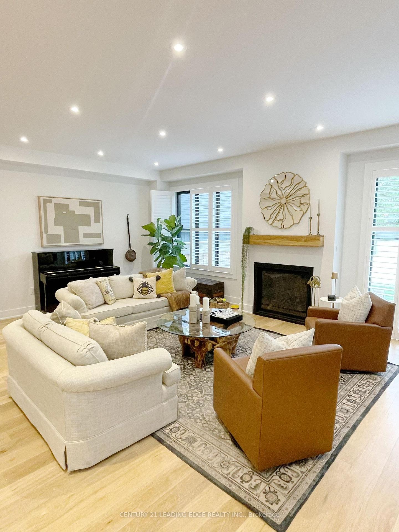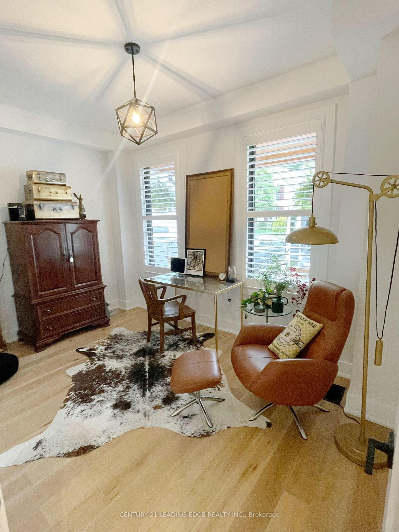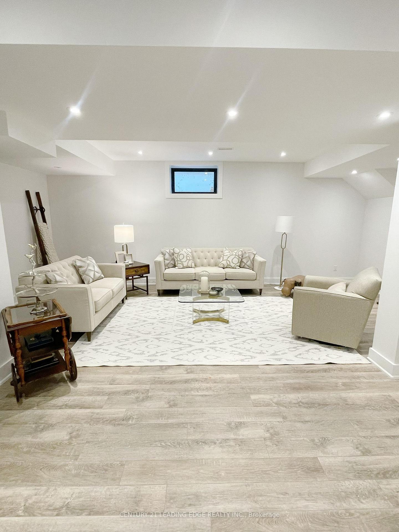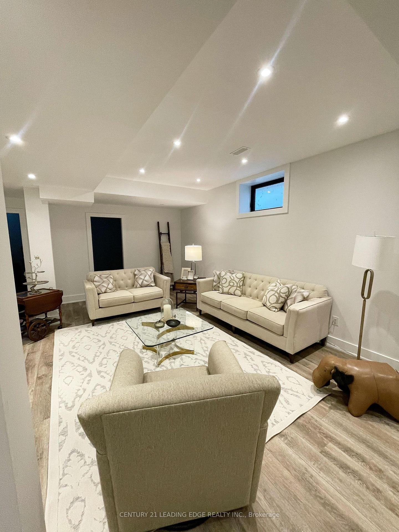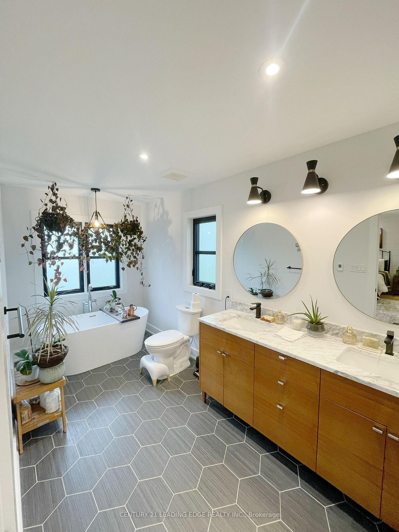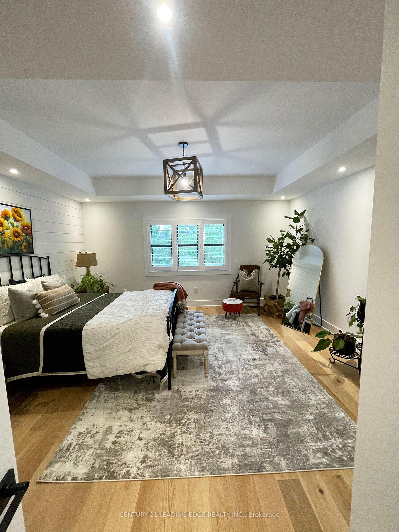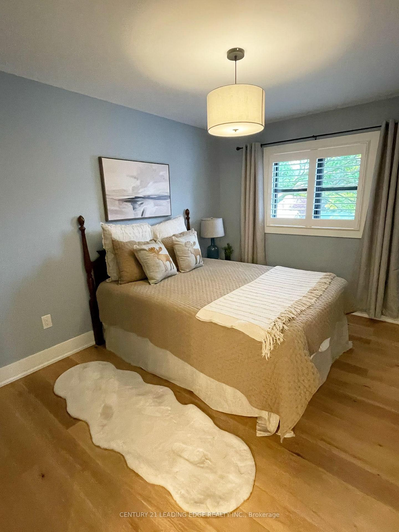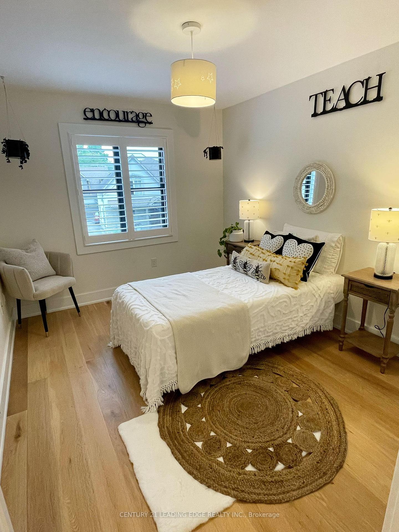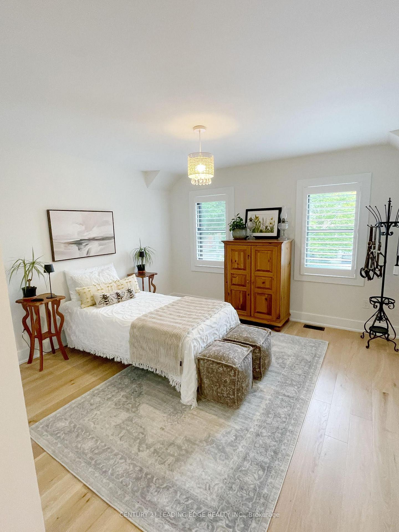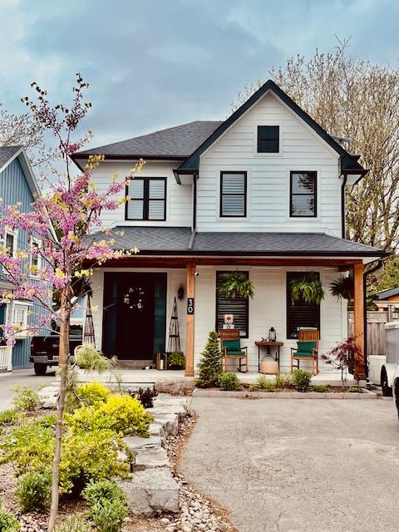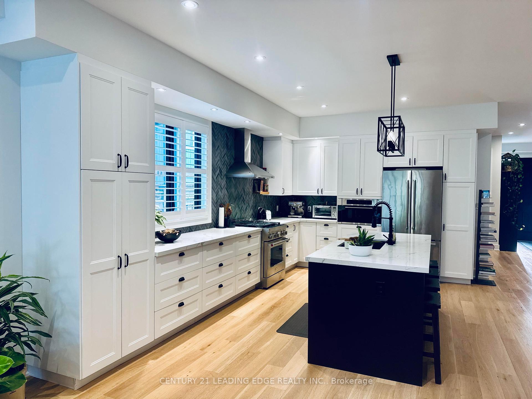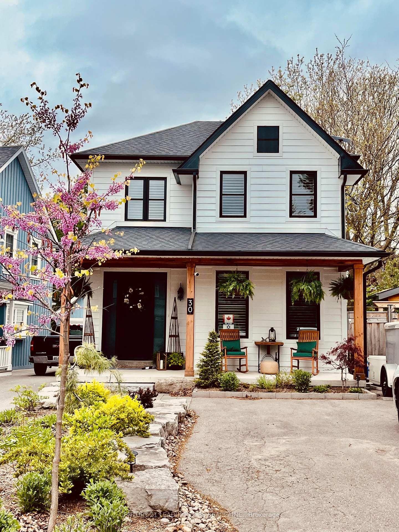$1,699,000
Available - For Sale
Listing ID: N12202612
30 Victoria Stre , Whitchurch-Stouffville, L4A 3R7, York
| PROFESSIONAL PHOTOS COMING SOON! OPEN HOUSE SUNDAY, JUNE 8 2-4 ----- Welcome to 30 Victoria Street a stunning custom-built modern farmhouse nestled in the heart of downtown historic Stouffville. Built in 2019, this beautifully designed detached home blends timeless character with contemporary finishes, offering spacious and luxurious living for todays modern family. Featuring 4+2 bedrooms and 4 bathrooms, this open-concept home boasts soaring 10-foot ceilings, elegant pot lights, and natural corn husk engineered hardwood flooring throughout. The main floor impresses with a bright and functional home office, a stylish mudroom, and a seamless flow from the chefs kitchen to the inviting living and dining areas perfect for entertaining or family gatherings. The kitchen comes equipped with newer stainless steel appliances, quartz counters, and large windows throughout are fitted with California-style shutters, providing both privacy and natural light. The fully finished basement offers additional living space, perfect for extended family, a media room, or a home gym. Step outside and enjoy the beautifully landscaped grounds with thousands spent on outdoor upgrades and the peace of mind that comes with a newer generator for added reliability. Located just steps from Stouffville's charming shops, cafes, schools, and the GO station, this home is a rare opportunity to enjoy modern living in a vibrant, historic setting. |
| Price | $1,699,000 |
| Taxes: | $7209.00 |
| Assessment Year: | 2024 |
| Occupancy: | Owner |
| Address: | 30 Victoria Stre , Whitchurch-Stouffville, L4A 3R7, York |
| Directions/Cross Streets: | Main St & Victoria St |
| Rooms: | 10 |
| Rooms +: | 2 |
| Bedrooms: | 4 |
| Bedrooms +: | 2 |
| Family Room: | F |
| Basement: | Finished |
| Level/Floor | Room | Length(ft) | Width(ft) | Descriptions | |
| Room 1 | Main | Great Roo | 22.57 | 18.37 | Hardwood Floor, Open Concept, W/O To Yard |
| Room 2 | Main | Kitchen | 17.97 | 11.97 | Hardwood Floor, Open Concept, Quartz Counter |
| Room 3 | Main | Dining Ro | 9.97 | 6.99 | Hardwood Floor, Open Concept, Pot Lights |
| Room 4 | Main | Office | 9.97 | 9.58 | Hardwood Floor, Separate Room |
| Room 5 | Main | Mud Room | 10.99 | 4.79 | Tile Floor, B/I Shelves |
| Room 6 | Second | Primary B | 15.58 | 13.78 | Hardwood Floor, Walk-In Closet(s), 5 Pc Ensuite |
| Room 7 | Second | Bedroom 2 | 12.6 | 9.58 | Hardwood Floor, Large Closet, Large Window |
| Room 8 | Second | Bedroom 3 | 12.6 | 11.78 | Hardwood Floor, Large Closet, Large Window |
| Room 9 | Second | Bedroom 4 | 11.97 | 9.77 | Hardwood Floor, Large Closet, Large Window |
| Room 10 | Basement | Recreatio | Vinyl Floor | ||
| Room 11 | Basement | Bedroom 5 | Vinyl Floor | ||
| Room 12 | Basement | Bedroom | Vinyl Floor |
| Washroom Type | No. of Pieces | Level |
| Washroom Type 1 | 5 | Second |
| Washroom Type 2 | 4 | Second |
| Washroom Type 3 | 3 | Main |
| Washroom Type 4 | 2 | Basement |
| Washroom Type 5 | 0 |
| Total Area: | 0.00 |
| Property Type: | Detached |
| Style: | 2-Storey |
| Exterior: | Board & Batten , Concrete |
| Garage Type: | None |
| (Parking/)Drive: | Private |
| Drive Parking Spaces: | 4 |
| Park #1 | |
| Parking Type: | Private |
| Park #2 | |
| Parking Type: | Private |
| Pool: | None |
| Approximatly Square Footage: | 2500-3000 |
| CAC Included: | N |
| Water Included: | N |
| Cabel TV Included: | N |
| Common Elements Included: | N |
| Heat Included: | N |
| Parking Included: | N |
| Condo Tax Included: | N |
| Building Insurance Included: | N |
| Fireplace/Stove: | Y |
| Heat Type: | Forced Air |
| Central Air Conditioning: | Central Air |
| Central Vac: | N |
| Laundry Level: | Syste |
| Ensuite Laundry: | F |
| Sewers: | Sewer |
$
%
Years
This calculator is for demonstration purposes only. Always consult a professional
financial advisor before making personal financial decisions.
| Although the information displayed is believed to be accurate, no warranties or representations are made of any kind. |
| CENTURY 21 LEADING EDGE REALTY INC. |
|
|

Jag Patel
Broker
Dir:
416-671-5246
Bus:
416-289-3000
Fax:
416-289-3008
| Book Showing | Email a Friend |
Jump To:
At a Glance:
| Type: | Freehold - Detached |
| Area: | York |
| Municipality: | Whitchurch-Stouffville |
| Neighbourhood: | Stouffville |
| Style: | 2-Storey |
| Tax: | $7,209 |
| Beds: | 4+2 |
| Baths: | 4 |
| Fireplace: | Y |
| Pool: | None |
Locatin Map:
Payment Calculator:

