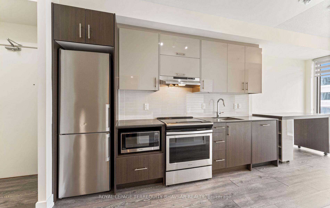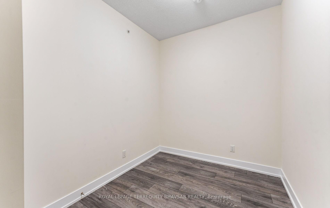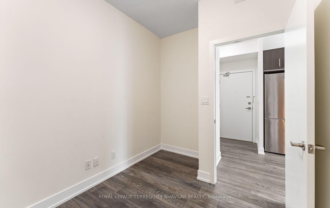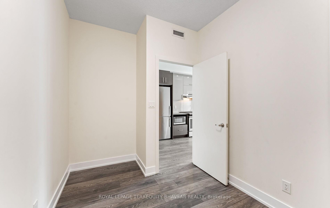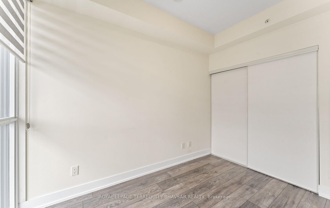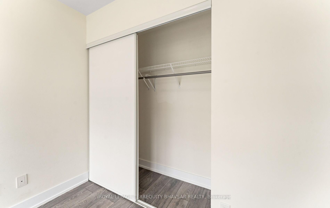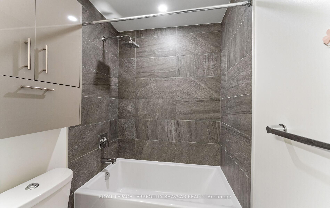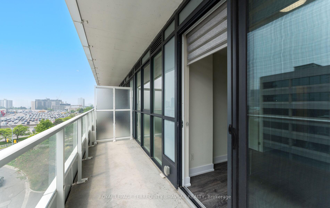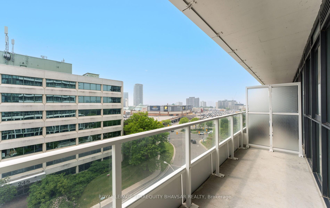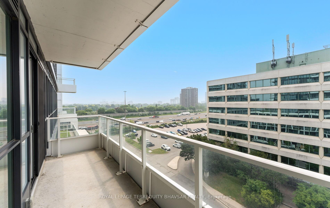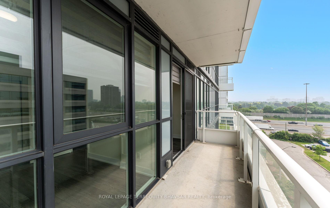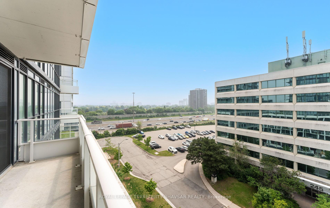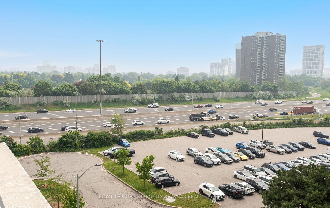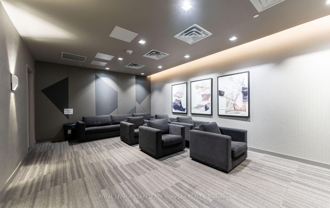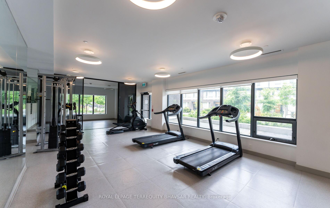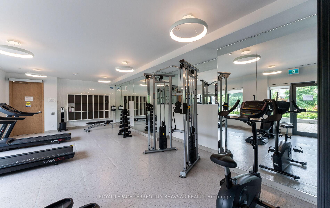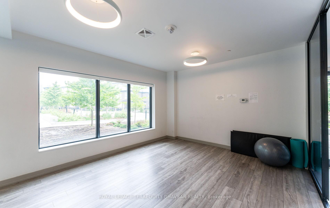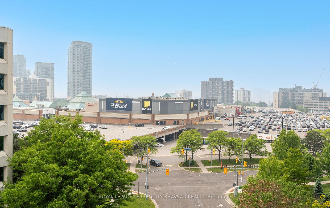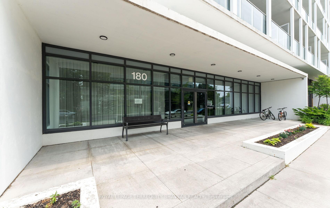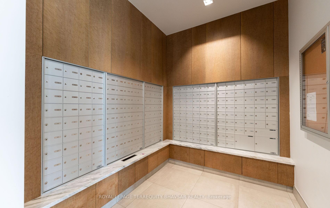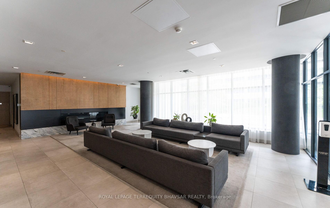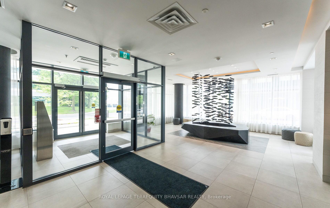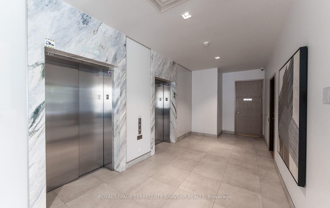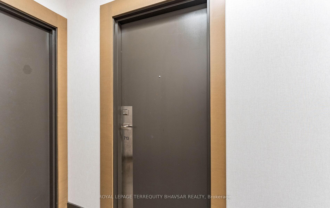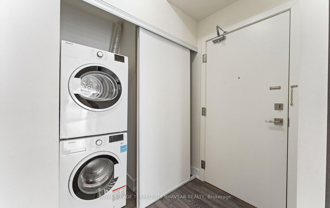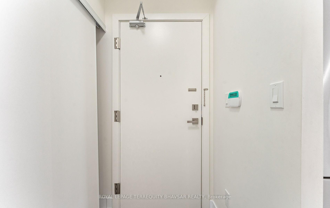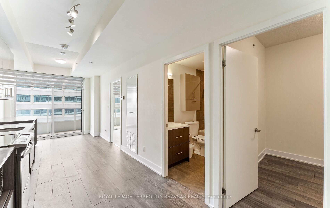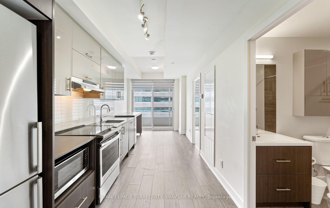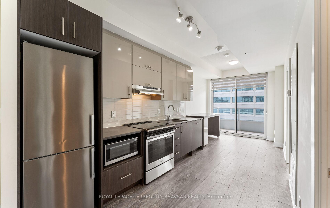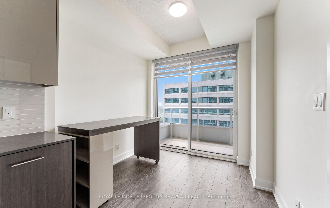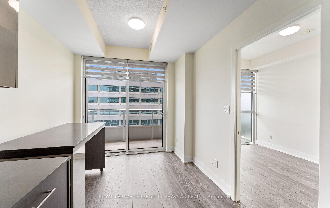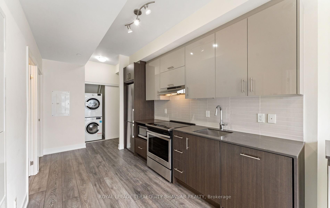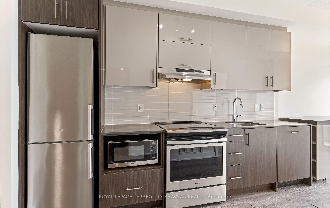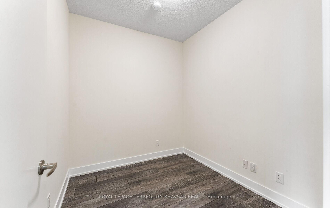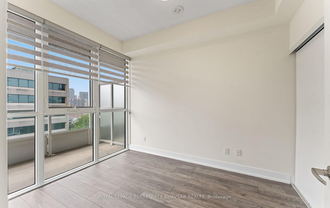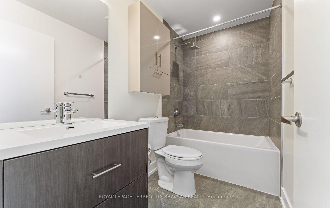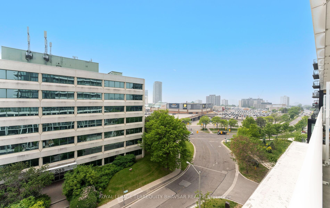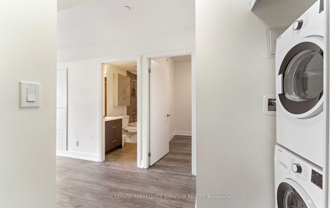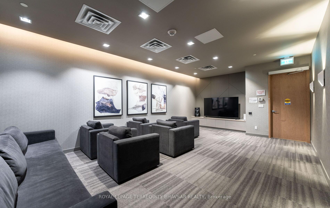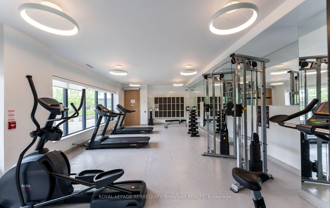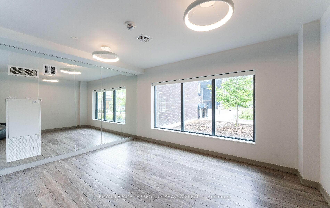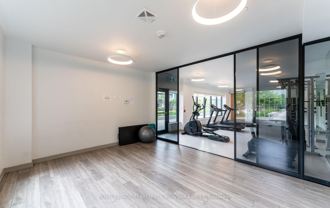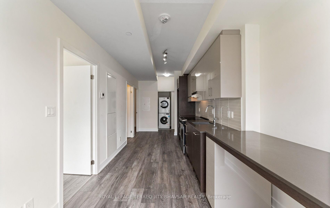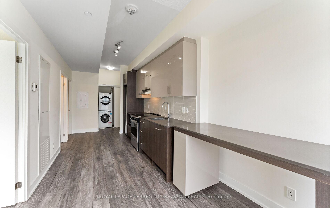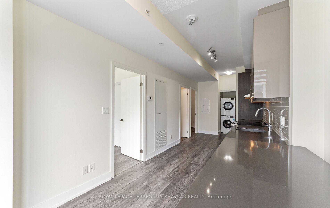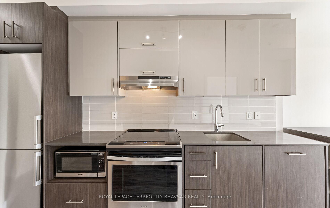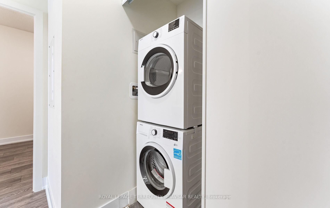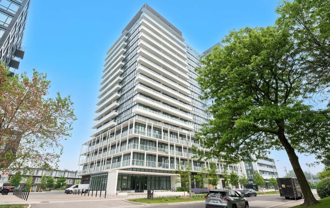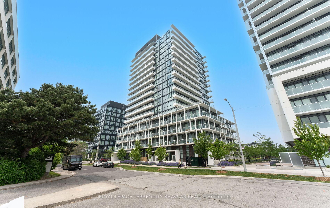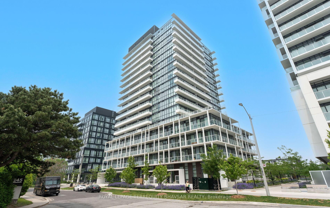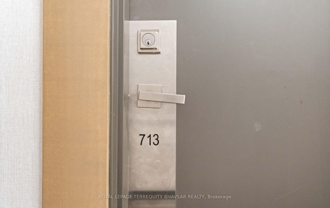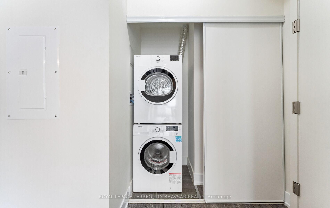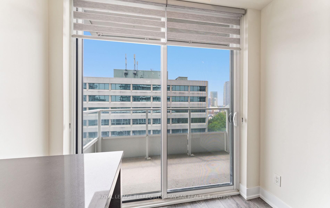$499,900
Available - For Sale
Listing ID: C12204974
180 Fairview Mall Driv , Toronto, M2J 0G4, Toronto
| Welcome to this bright and spacious 1+1 unit at Vivo Condos, ideally located in one of North Yorks most sought-after neighbourhoods. Just steps to Fairview Mall, Don Mills Subway Station, TTC, and all amenities. Enjoy unobstructed south-facing views, a functional layout with no wasted space, and 9 ft ceilings throughout. The modern open-concept kitchen features stone countertops, a movable centre island, backsplash, and stainless steel appliances. Laminate flooring flows throughout, and the sun-filled living room walks out to a large balcony with clear city views. The enclosed den with a door offers versatility as a second bedroom or private office. Includes one locker, low maintenance fees, and short elevator wait times. Minutes to Hwy 401, DVP, and 404. Future T&T Supermarket coming soon. A fantastic opportunity for both end users and investors! |
| Price | $499,900 |
| Taxes: | $2247.18 |
| Assessment Year: | 2025 |
| Occupancy: | Vacant |
| Address: | 180 Fairview Mall Driv , Toronto, M2J 0G4, Toronto |
| Postal Code: | M2J 0G4 |
| Province/State: | Toronto |
| Directions/Cross Streets: | Sheppard/Don Mills |
| Level/Floor | Room | Length(ft) | Width(ft) | Descriptions | |
| Room 1 | Flat | Living Ro | 8 | 7.68 | Combined w/Dining, Laminate, Balcony |
| Room 2 | Flat | Dining Ro | 8 | 10.82 | Combined w/Living, Laminate, Open Concept |
| Room 3 | Flat | Kitchen | 8 | 10.82 | Centre Island, Laminate, Stainless Steel Appl |
| Room 4 | Flat | Bedroom | 8.33 | 10.82 | Window Floor to Ceil, Closet |
| Room 5 | Flat | Den | 7.41 | 10.82 | Separate Room, Laminate |
| Washroom Type | No. of Pieces | Level |
| Washroom Type 1 | 4 | Main |
| Washroom Type 2 | 0 | |
| Washroom Type 3 | 0 | |
| Washroom Type 4 | 0 | |
| Washroom Type 5 | 0 | |
| Washroom Type 6 | 4 | Main |
| Washroom Type 7 | 0 | |
| Washroom Type 8 | 0 | |
| Washroom Type 9 | 0 | |
| Washroom Type 10 | 0 |
| Total Area: | 0.00 |
| Approximatly Age: | 0-5 |
| Sprinklers: | Conc |
| Washrooms: | 1 |
| Heat Type: | Forced Air |
| Central Air Conditioning: | Central Air |
$
%
Years
This calculator is for demonstration purposes only. Always consult a professional
financial advisor before making personal financial decisions.
| Although the information displayed is believed to be accurate, no warranties or representations are made of any kind. |
| ROYAL LEPAGE TERREQUITY BHAVSAR REALTY |
|
|

Jag Patel
Broker
Dir:
416-671-5246
Bus:
416-289-3000
Fax:
416-289-3008
| Virtual Tour | Book Showing | Email a Friend |
Jump To:
At a Glance:
| Type: | Com - Condo Apartment |
| Area: | Toronto |
| Municipality: | Toronto C15 |
| Neighbourhood: | Don Valley Village |
| Style: | 1 Storey/Apt |
| Approximate Age: | 0-5 |
| Tax: | $2,247.18 |
| Maintenance Fee: | $465.35 |
| Beds: | 1+1 |
| Baths: | 1 |
| Fireplace: | N |
Locatin Map:
Payment Calculator:

