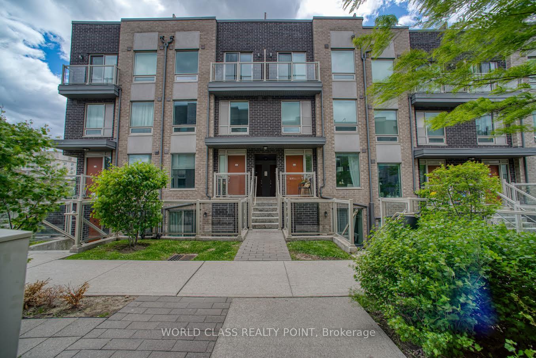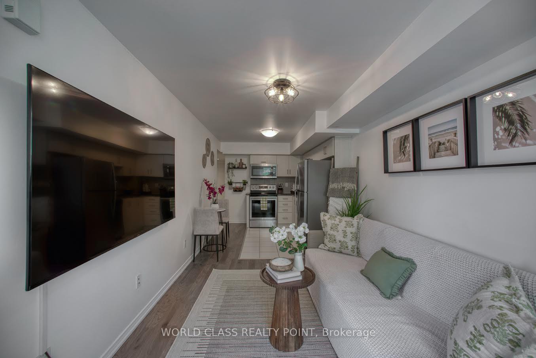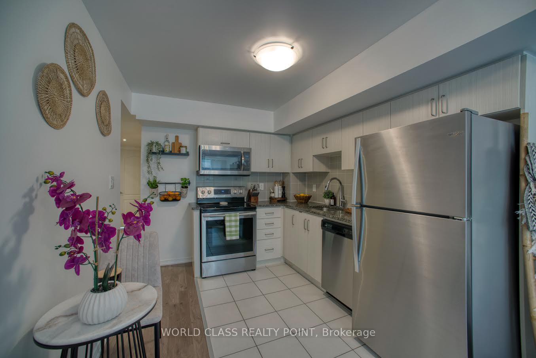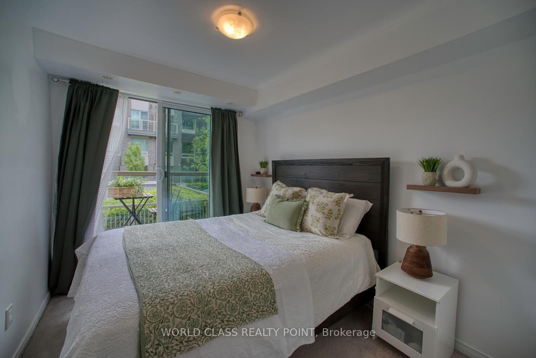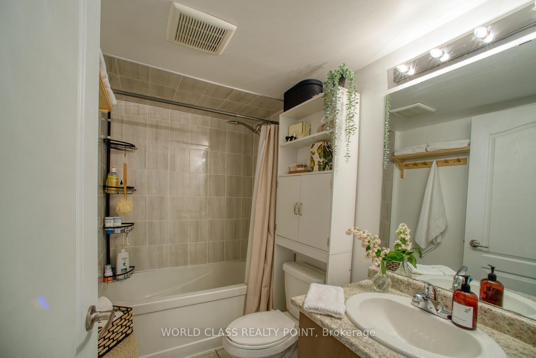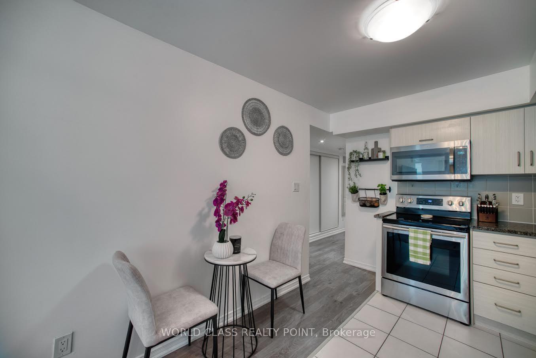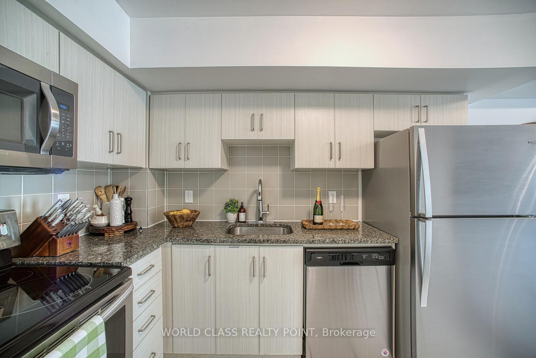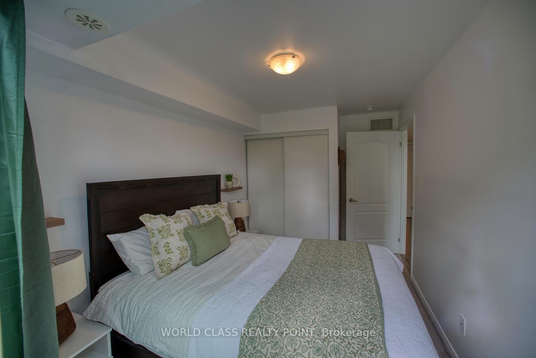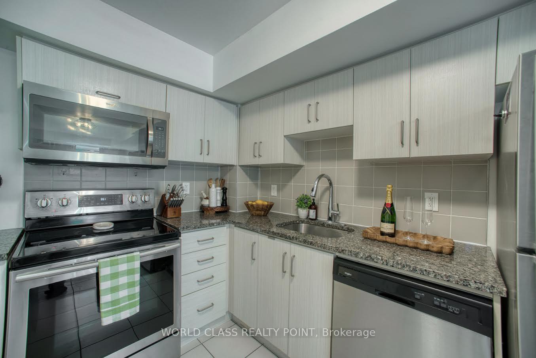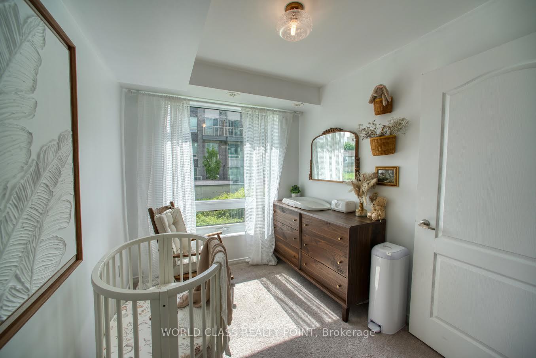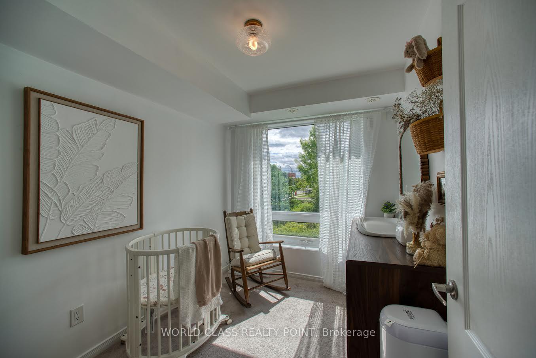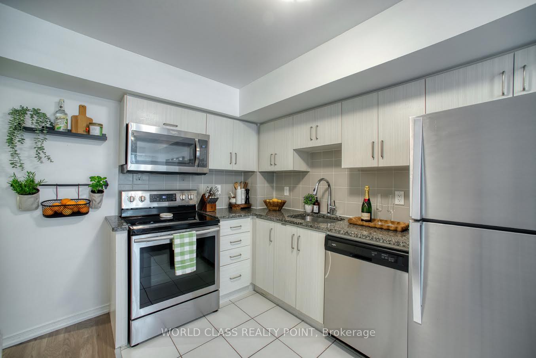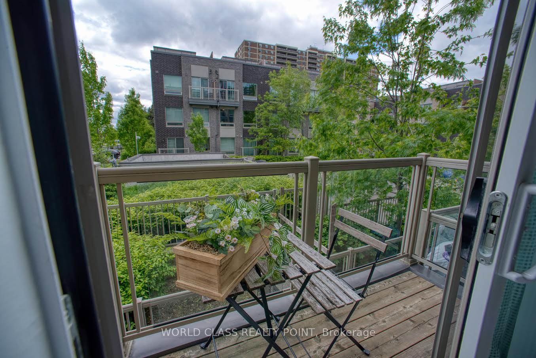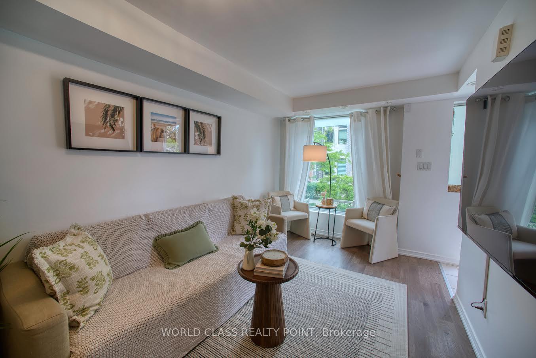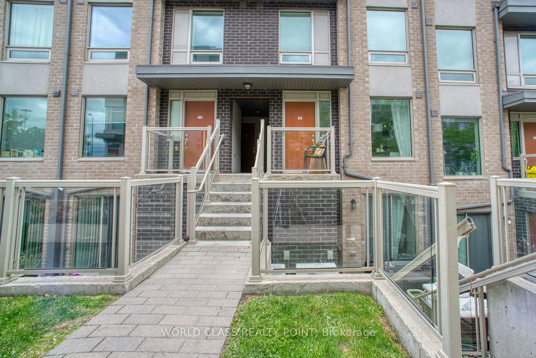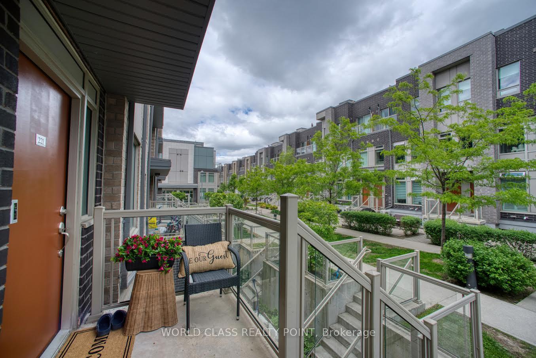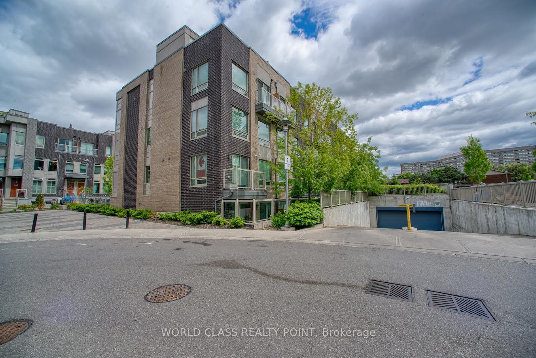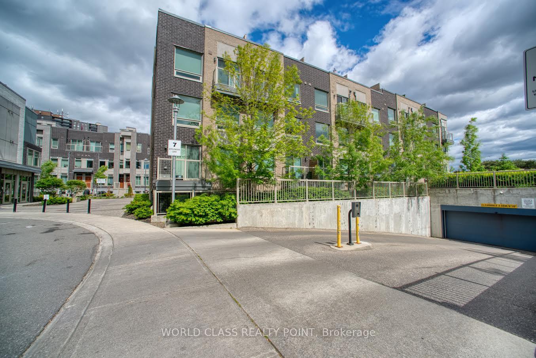$599,999
Available - For Sale
Listing ID: W12193401
7 Applewood Lane East , Toronto, M9C 0C1, Toronto
| Welcome to 7 Applewood Lane, Unit 221 a beautifully designed Menkes-built End-Unit contemporary Townhome nestled in the sought-after Dwell City Towns community in Etobicoke. Gorgeous 2Br Floorplan and ideal for first-time homebuyers Or Rental Investment. This Amazing Suite Features High Quality Laminate Floors, Open Concept Living/Dining Room, & Smooth Ceilings. Modern Kitchen W/Granite Counters & Ss Appliances. 4Pc Bathroom. 2 Bedrooms W/Floor To Ceiling Windows W/Clear West Views Over Green Space. Walk-Out To Balcony. Lots Of In-Suite Storage. With an underground parking spot and a storage locker, everything you need is at your fingertips. Is Ideally Situated Away From Main Driveway Next To Parking Stairwell.**EXTRAS** Located with easy access to the airport, major highways, downtown, transit, Sherway Gardens, grocery stores, and parks, this townhome offers the ultimate in modern living. OPEN HOUSE SAT/SUN JUNE 07/08 2025 2PM - 4PM. A Must Seel |
| Price | $599,999 |
| Taxes: | $2231.70 |
| Occupancy: | Owner |
| Address: | 7 Applewood Lane East , Toronto, M9C 0C1, Toronto |
| Postal Code: | M9C 0C1 |
| Province/State: | Toronto |
| Directions/Cross Streets: | Burnhamthorpe / 427 |
| Level/Floor | Room | Length(ft) | Width(ft) | Descriptions | |
| Room 1 | Main | Living Ro | 14.27 | 8.86 | Laminate, Open Concept, Picture Window |
| Room 2 | Main | Dining Ro | 14.27 | 8.86 | Laminate, Open Concept, Combined w/Living |
| Room 3 | Main | Kitchen | 9.84 | 8.86 | Tile Floor, Granite Counters, Stainless Steel Appl |
| Room 4 | Main | Primary B | 10.79 | 8.3 | Broadloom, W/O To Balcony, Large Closet |
| Room 5 | Main | Bedroom 2 | 9.64 | 7.54 | Broadloom, Large Window, Large Closet |
| Room 6 | Main | Foyer | 5.12 | 3.28 | Tile Floor, Large Closet, Overlooks Living |
| Washroom Type | No. of Pieces | Level |
| Washroom Type 1 | 4 | Main |
| Washroom Type 2 | 0 | |
| Washroom Type 3 | 0 | |
| Washroom Type 4 | 0 | |
| Washroom Type 5 | 0 |
| Total Area: | 0.00 |
| Washrooms: | 1 |
| Heat Type: | Forced Air |
| Central Air Conditioning: | Central Air |
$
%
Years
This calculator is for demonstration purposes only. Always consult a professional
financial advisor before making personal financial decisions.
| Although the information displayed is believed to be accurate, no warranties or representations are made of any kind. |
| WORLD CLASS REALTY POINT |
|
|

Jag Patel
Broker
Dir:
416-671-5246
Bus:
416-289-3000
Fax:
416-289-3008
| Virtual Tour | Book Showing | Email a Friend |
Jump To:
At a Glance:
| Type: | Com - Condo Townhouse |
| Area: | Toronto |
| Municipality: | Toronto W08 |
| Neighbourhood: | Etobicoke West Mall |
| Style: | Stacked Townhous |
| Tax: | $2,231.7 |
| Maintenance Fee: | $190.13 |
| Beds: | 2 |
| Baths: | 1 |
| Fireplace: | N |
Locatin Map:
Payment Calculator:

