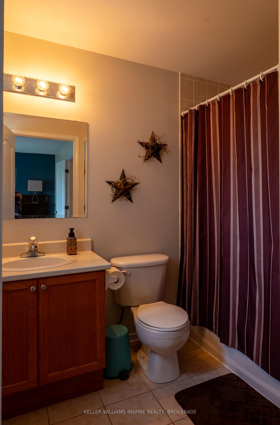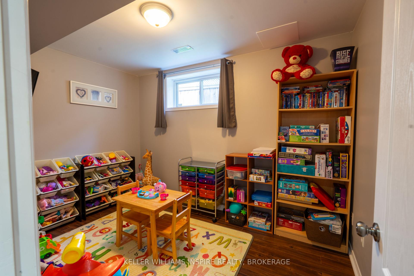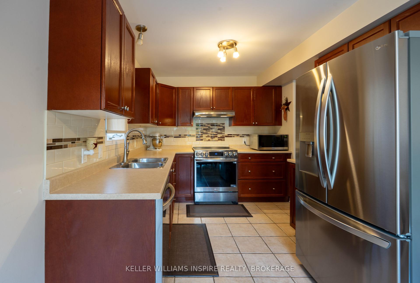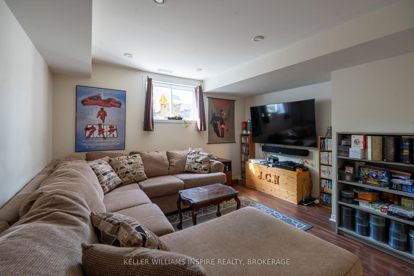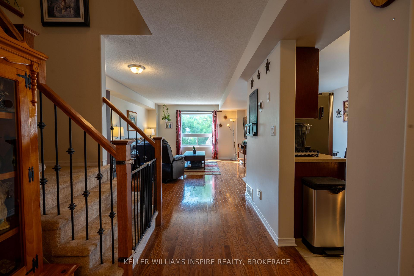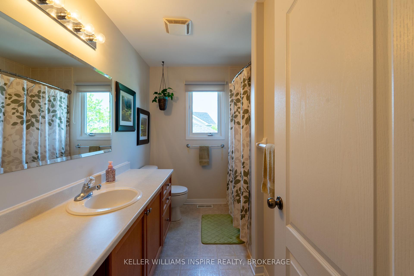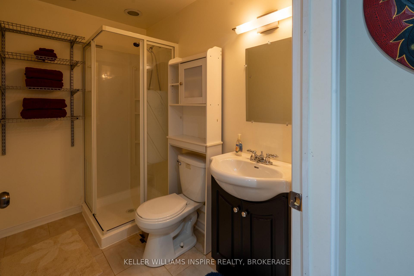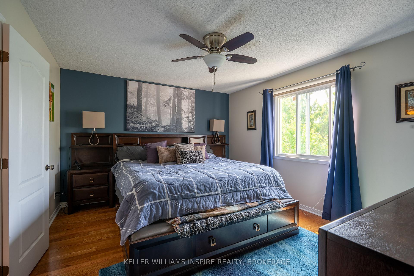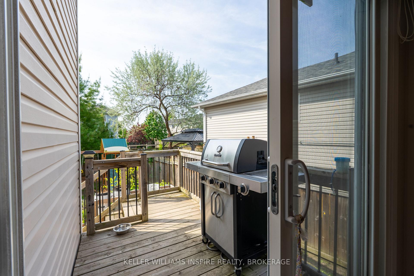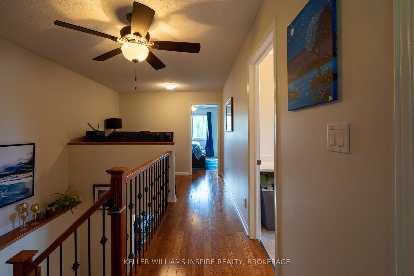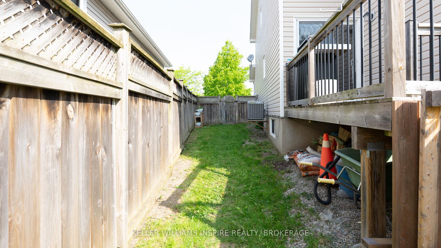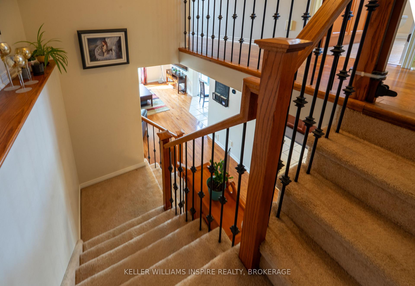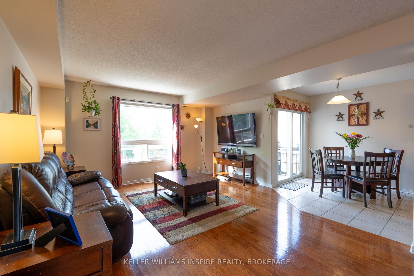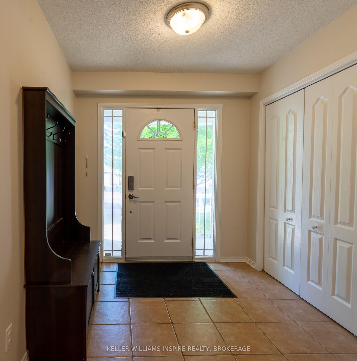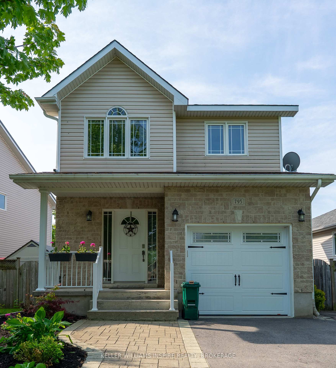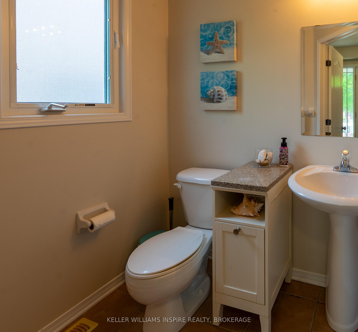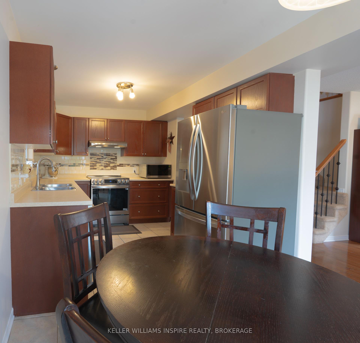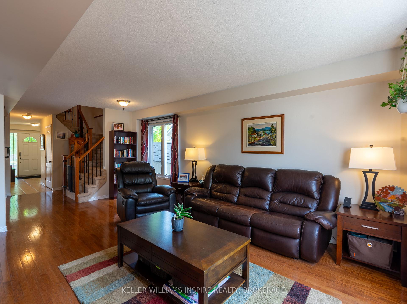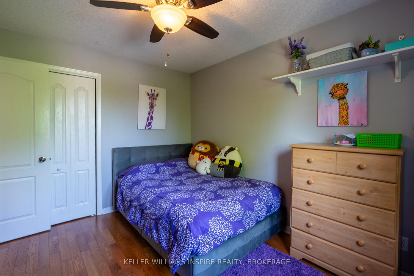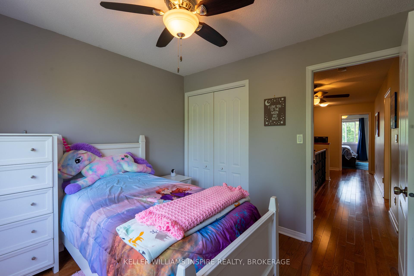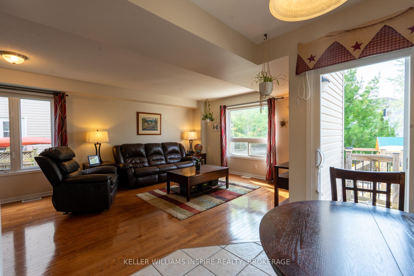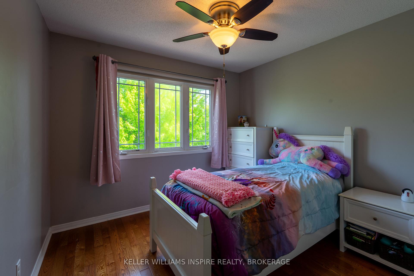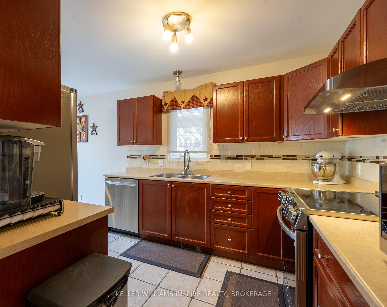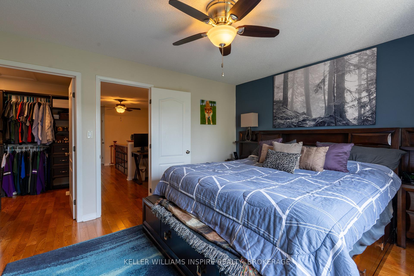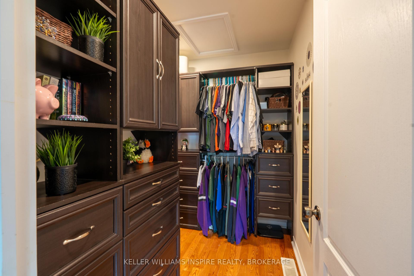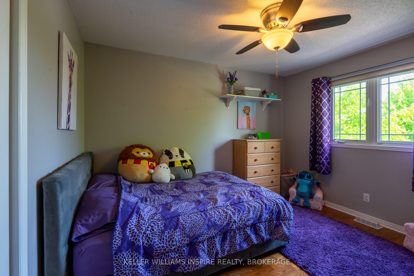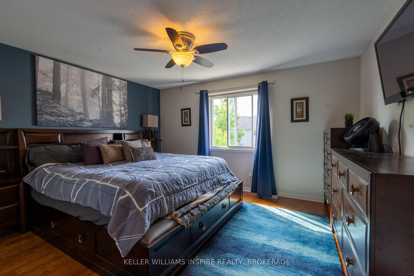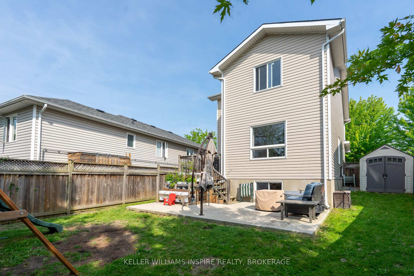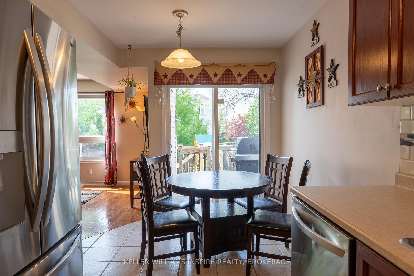$649,900
Available - For Sale
Listing ID: X12197048
795 Lotus Aven , Kingston, K7K 0A3, Frontenac
| Welcome to 795 Lotus Ave, located in Kingston's desirable east end. This beautifully maintained home features an open main floor that is perfect for entertaining or relaxing with family. The kitchen offers direct access to the backyard, making it easy to enjoy summer BBQs, outdoor gatherings, or simply watch the kids play. Upstairs, you will find three spacious bedrooms, including a primary suite with a large ensuite and an impressive walk-in closet. All bedrooms are equipped with built-in closet organizers for effortless storage. The finished basement adds an additional bedroom and flexible living space, and with four bathrooms throughout, there is plenty of comfort and convenience for everyone. Set in a sought-after neighbourhood close to parks and schools, this property is ideal for families who value both community and convenience. Experience comfort, style, and functionality in this inviting home. Move in and make it your own. |
| Price | $649,900 |
| Taxes: | $4301.00 |
| Assessment Year: | 2024 |
| Occupancy: | Owner |
| Address: | 795 Lotus Aven , Kingston, K7K 0A3, Frontenac |
| Directions/Cross Streets: | Rose Abbey Drive |
| Rooms: | 10 |
| Bedrooms: | 4 |
| Bedrooms +: | 0 |
| Family Room: | F |
| Basement: | Finished, Full |
| Washroom Type | No. of Pieces | Level |
| Washroom Type 1 | 2 | Ground |
| Washroom Type 2 | 3 | Basement |
| Washroom Type 3 | 4 | Second |
| Washroom Type 4 | 0 | |
| Washroom Type 5 | 0 |
| Total Area: | 0.00 |
| Property Type: | Detached |
| Style: | 2-Storey |
| Exterior: | Brick Veneer, Vinyl Siding |
| Garage Type: | Attached |
| (Parking/)Drive: | Private Do |
| Drive Parking Spaces: | 2 |
| Park #1 | |
| Parking Type: | Private Do |
| Park #2 | |
| Parking Type: | Private Do |
| Park #3 | |
| Parking Type: | Private |
| Pool: | None |
| Approximatly Square Footage: | 1500-2000 |
| Property Features: | Public Trans, School Bus Route |
| CAC Included: | N |
| Water Included: | N |
| Cabel TV Included: | N |
| Common Elements Included: | N |
| Heat Included: | N |
| Parking Included: | N |
| Condo Tax Included: | N |
| Building Insurance Included: | N |
| Fireplace/Stove: | N |
| Heat Type: | Forced Air |
| Central Air Conditioning: | Central Air |
| Central Vac: | Y |
| Laundry Level: | Syste |
| Ensuite Laundry: | F |
| Sewers: | Sewer |
$
%
Years
This calculator is for demonstration purposes only. Always consult a professional
financial advisor before making personal financial decisions.
| Although the information displayed is believed to be accurate, no warranties or representations are made of any kind. |
| KELLER WILLIAMS INSPIRE REALTY, BROKERAGE |
|
|

Jag Patel
Broker
Dir:
416-671-5246
Bus:
416-289-3000
Fax:
416-289-3008
| Virtual Tour | Book Showing | Email a Friend |
Jump To:
At a Glance:
| Type: | Freehold - Detached |
| Area: | Frontenac |
| Municipality: | Kingston |
| Neighbourhood: | 13 - Kingston East (Incl Barret Crt) |
| Style: | 2-Storey |
| Tax: | $4,301 |
| Beds: | 4 |
| Baths: | 4 |
| Fireplace: | N |
| Pool: | None |
Locatin Map:
Payment Calculator:


