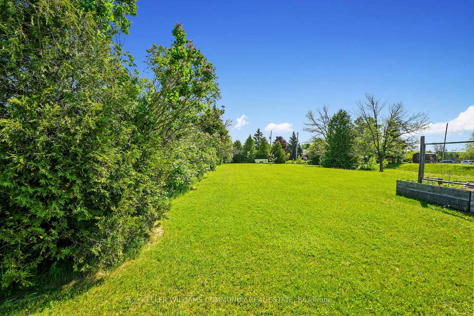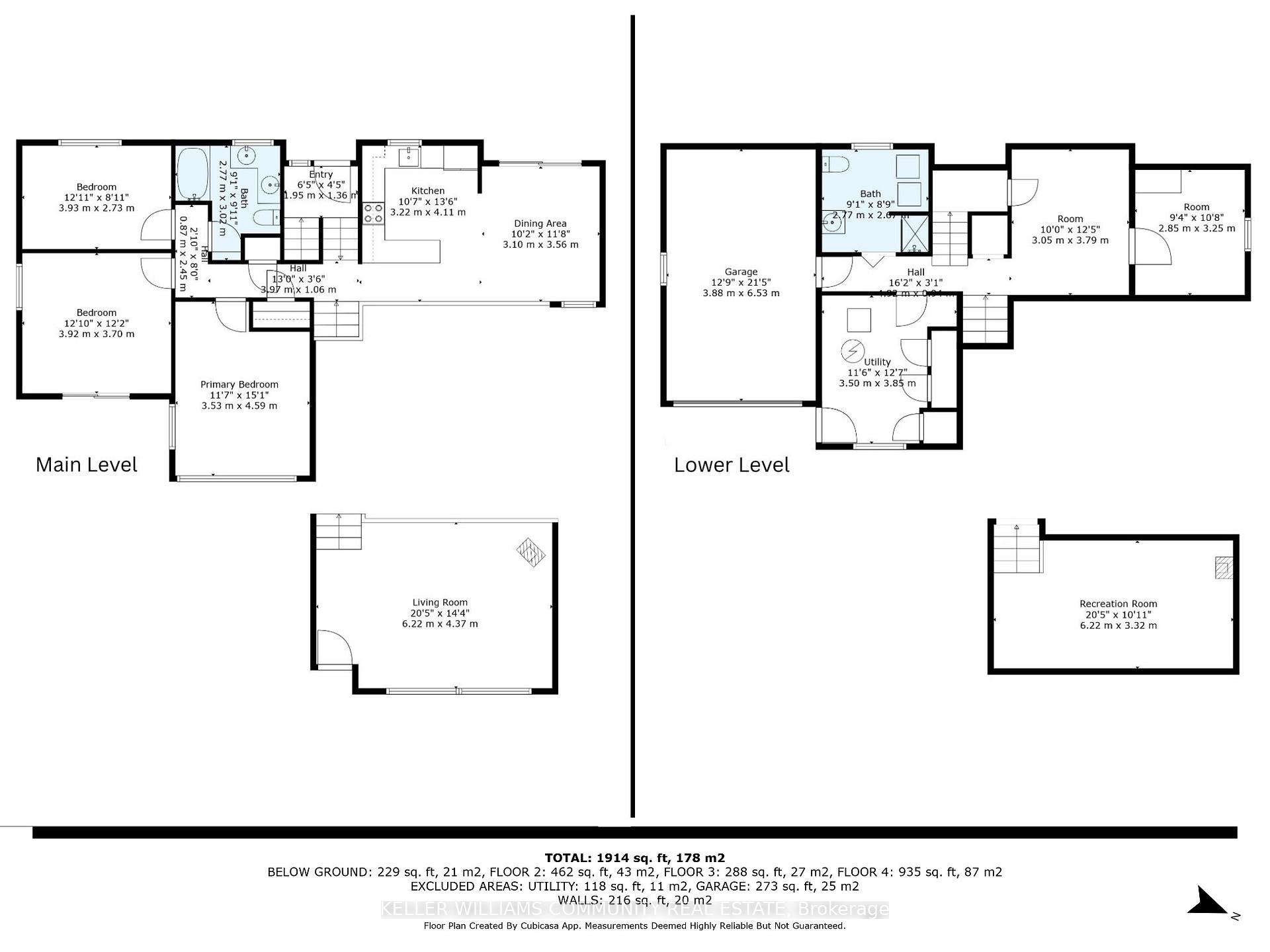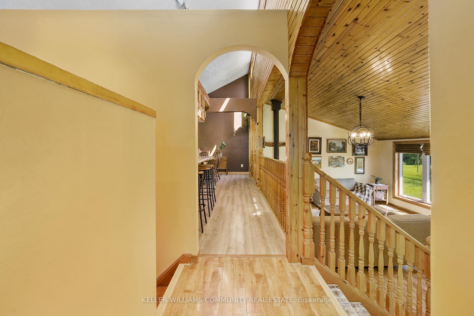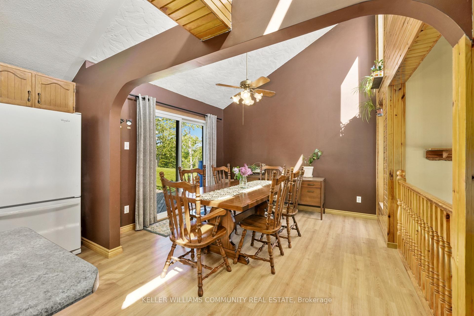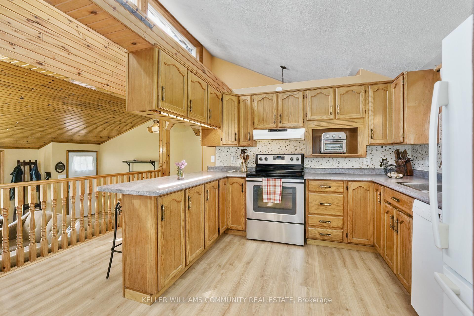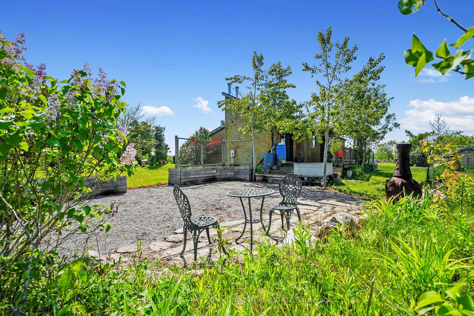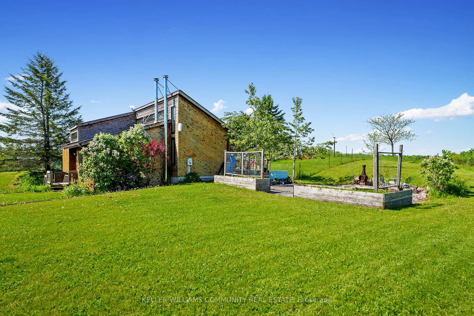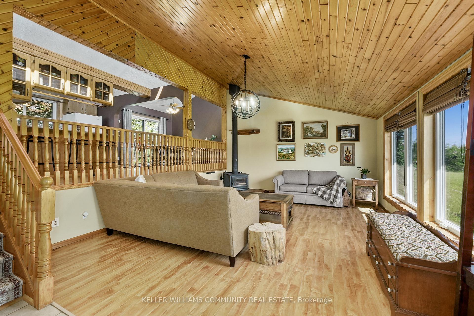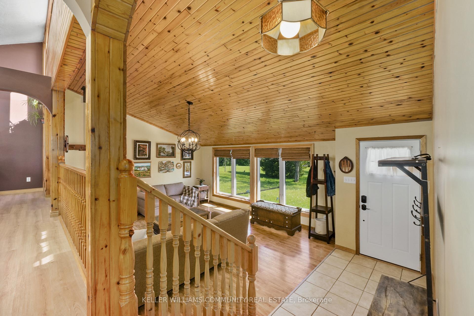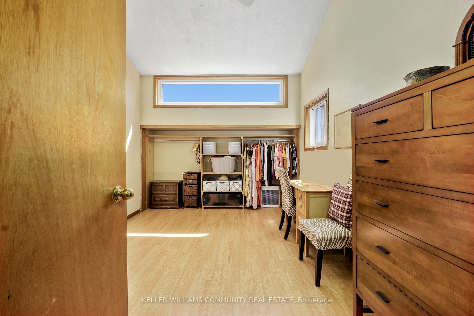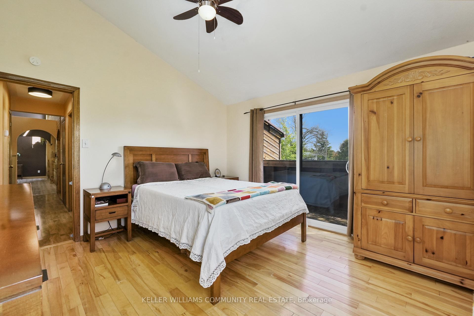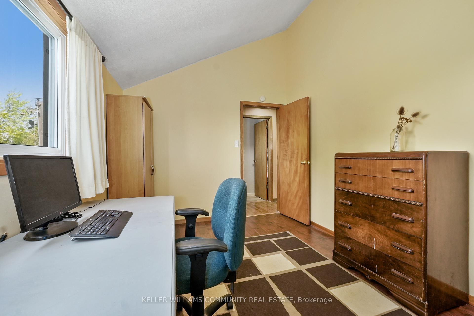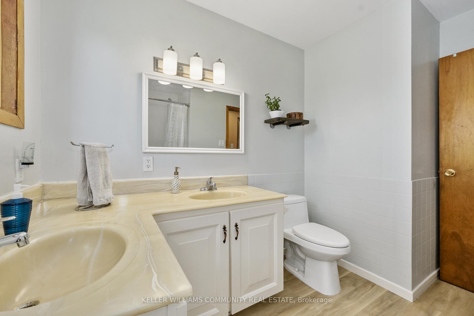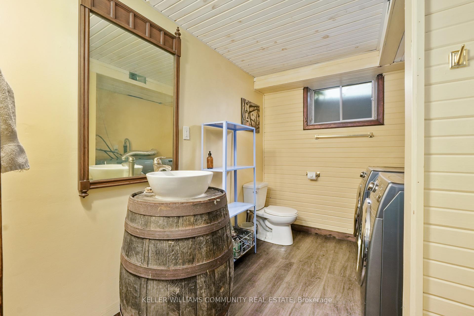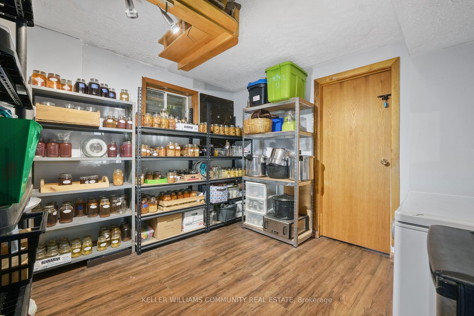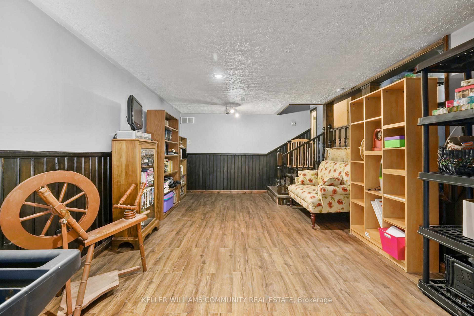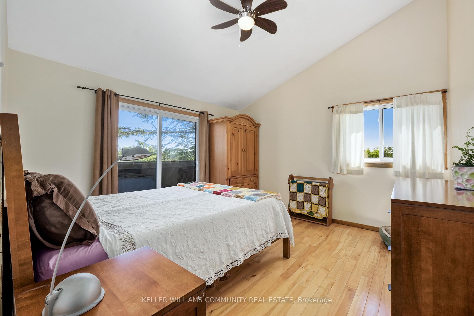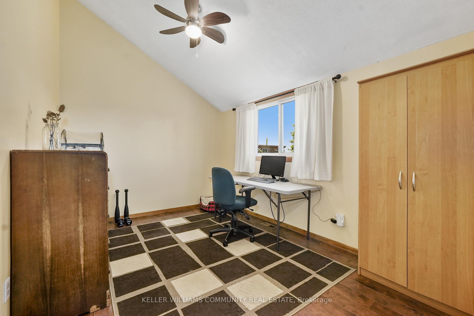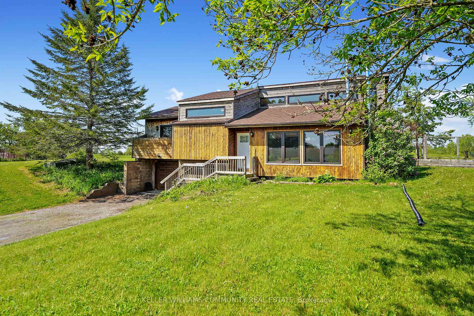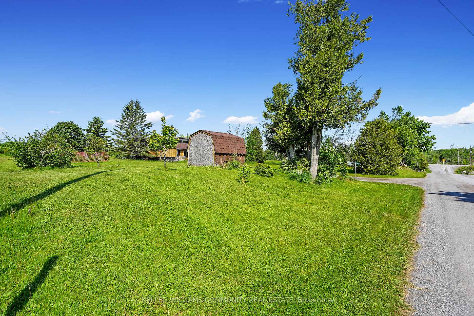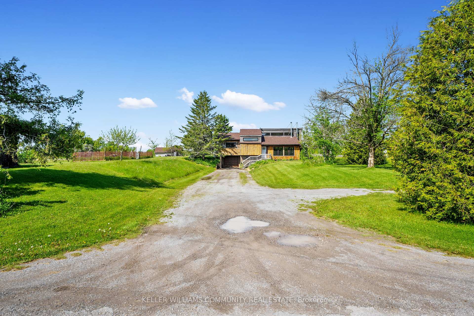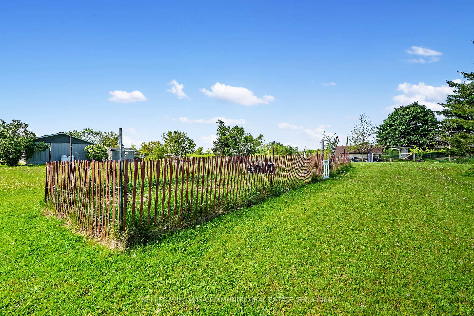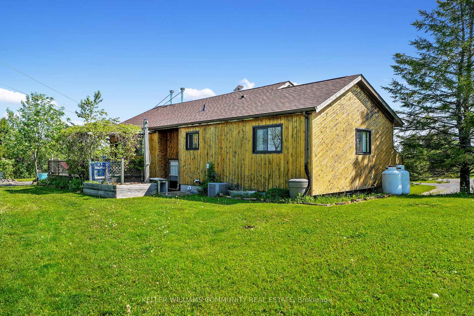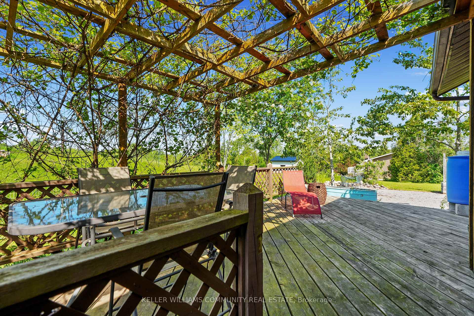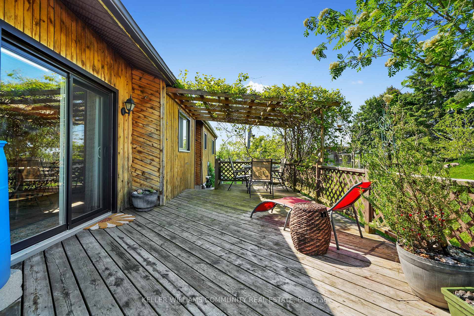$675,000
Available - For Sale
Listing ID: X12187092
2574 Asphodel 12th Line , Asphodel-Norwood, K0L 2V0, Peterborough
| Welcome to your centrally located, yet peaceful and private retreat. This property is as charming as it gets. With just over an acre of land, you have all the privacy you could want, but the comfort of neighbours nearby. Easy access to hwy 7 makes for a commuting dream. Enjoy your backyard oasis, with the covered deck and ample space for creating a bonfire lounging area. The home is perfectly set back from the road, while the perimeter is surrounded with beautful lilacs and shade trees. Fruit trees have been planted in the front yard, beside the massive fenced in garden space. Updates: Roof: 2022, Windows and sliding doors: 2021- 2022, Front door: 2023, Spray foam insulation in garage ceiling: 2017, Wood stoves: 2013 2015- both WETT certified, Ac/furnace: 2012, Floors in kitchen/dining : 2024, Floors in main bath 2025, septic tank pumped and inspected : 2024, Softener and UV system 2011, Driveway catch basin 2023, water treatment system inspected : 2025, lights above sink, living room, hallway: 2025. Home is move-in ready, with the perfect amount of space for families and retirees alike. With the open concept kitchen/living areas, there's plenty of room to sprawl out, while still feeling connected. Book your showing today! |
| Price | $675,000 |
| Taxes: | $3809.21 |
| Assessment Year: | 2024 |
| Occupancy: | Owner |
| Address: | 2574 Asphodel 12th Line , Asphodel-Norwood, K0L 2V0, Peterborough |
| Acreage: | .50-1.99 |
| Directions/Cross Streets: | HWY 7 |
| Rooms: | 12 |
| Bedrooms: | 3 |
| Bedrooms +: | 0 |
| Family Room: | F |
| Basement: | Finished wit |
| Level/Floor | Room | Length(ft) | Width(ft) | Descriptions | |
| Room 1 | Main | Bedroom | 11.58 | 15.06 | |
| Room 2 | Main | Bedroom 2 | 12.86 | 12.14 | |
| Room 3 | Main | Bedroom 3 | 12.89 | 8.95 | |
| Room 4 | Main | Kitchen | 10.56 | 13.48 | |
| Room 5 | Main | Dining Ro | 10.17 | 11.68 | |
| Room 6 | Main | Bathroom | 9.09 | 9.91 | |
| Room 7 | Main | Living Ro | 20.4 | 14.33 | |
| Room 8 | Lower | Bathroom | 9.09 | 8.76 | |
| Room 9 | Lower | Den | 20.4 | 10.89 | |
| Room 10 | Lower | Utility R | 11.48 | 12.43 | |
| Room 11 | Lower | Other | 10 | 12.43 | |
| Room 12 | Lower | Utility R | 10.66 | 9.35 |
| Washroom Type | No. of Pieces | Level |
| Washroom Type 1 | 4 | Main |
| Washroom Type 2 | 3 | Lower |
| Washroom Type 3 | 0 | |
| Washroom Type 4 | 0 | |
| Washroom Type 5 | 0 |
| Total Area: | 0.00 |
| Approximatly Age: | 31-50 |
| Property Type: | Detached |
| Style: | Backsplit 3 |
| Exterior: | Wood |
| Garage Type: | Attached |
| (Parking/)Drive: | Private Do |
| Drive Parking Spaces: | 10 |
| Park #1 | |
| Parking Type: | Private Do |
| Park #2 | |
| Parking Type: | Private Do |
| Pool: | None |
| Other Structures: | Garden Shed, S |
| Approximatly Age: | 31-50 |
| Approximatly Square Footage: | 1100-1500 |
| Property Features: | Golf, Hospital |
| CAC Included: | N |
| Water Included: | N |
| Cabel TV Included: | N |
| Common Elements Included: | N |
| Heat Included: | N |
| Parking Included: | N |
| Condo Tax Included: | N |
| Building Insurance Included: | N |
| Fireplace/Stove: | Y |
| Heat Type: | Forced Air |
| Central Air Conditioning: | Central Air |
| Central Vac: | N |
| Laundry Level: | Syste |
| Ensuite Laundry: | F |
| Sewers: | Septic |
| Water: | Drilled W |
| Water Supply Types: | Drilled Well |
| Utilities-Cable: | N |
| Utilities-Hydro: | Y |
$
%
Years
This calculator is for demonstration purposes only. Always consult a professional
financial advisor before making personal financial decisions.
| Although the information displayed is believed to be accurate, no warranties or representations are made of any kind. |
| KELLER WILLIAMS COMMUNITY REAL ESTATE |
|
|

Jag Patel
Broker
Dir:
416-671-5246
Bus:
416-289-3000
Fax:
416-289-3008
| Book Showing | Email a Friend |
Jump To:
At a Glance:
| Type: | Freehold - Detached |
| Area: | Peterborough |
| Municipality: | Asphodel-Norwood |
| Neighbourhood: | Rural Asphodel-Norwood |
| Style: | Backsplit 3 |
| Approximate Age: | 31-50 |
| Tax: | $3,809.21 |
| Beds: | 3 |
| Baths: | 2 |
| Fireplace: | Y |
| Pool: | None |
Locatin Map:
Payment Calculator:

