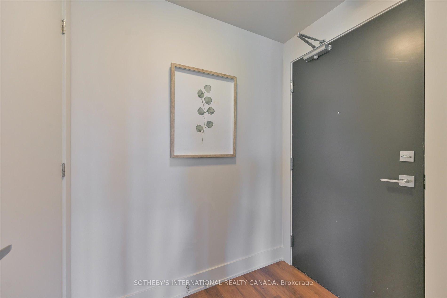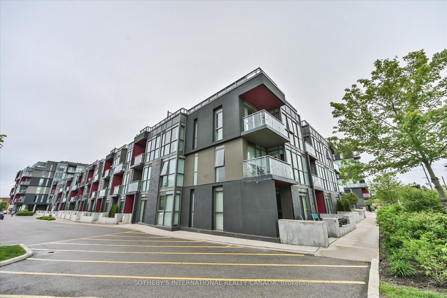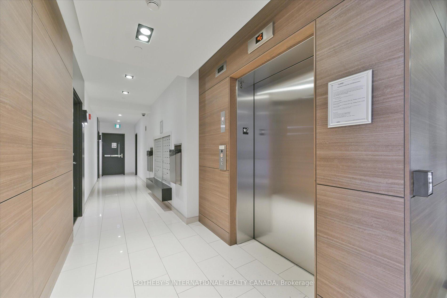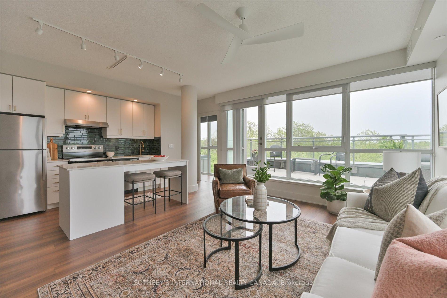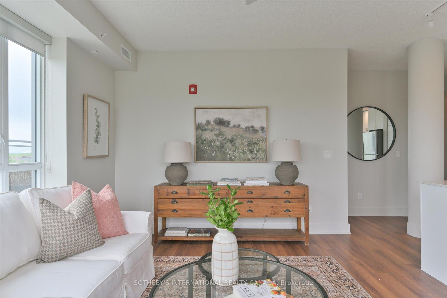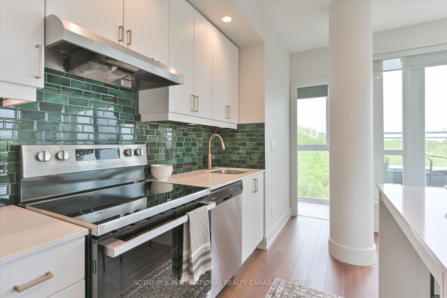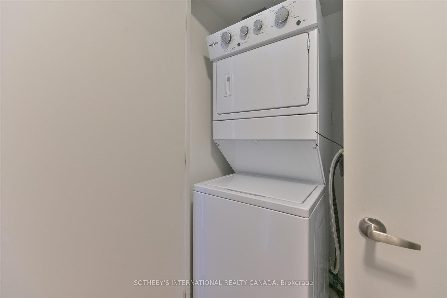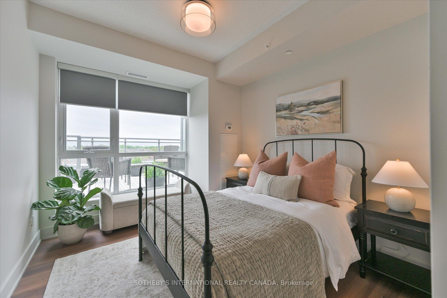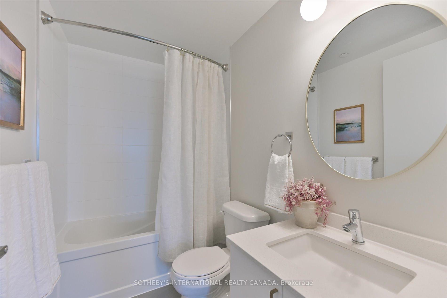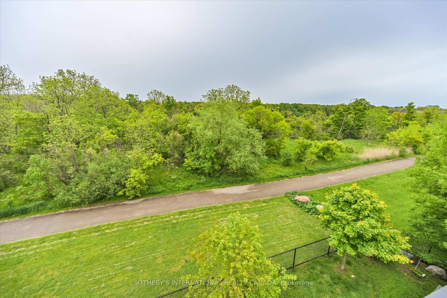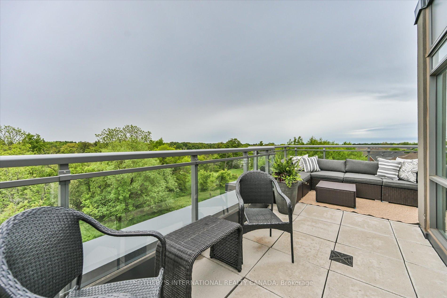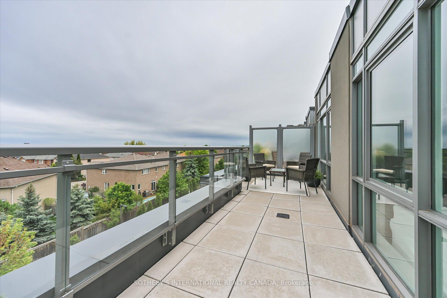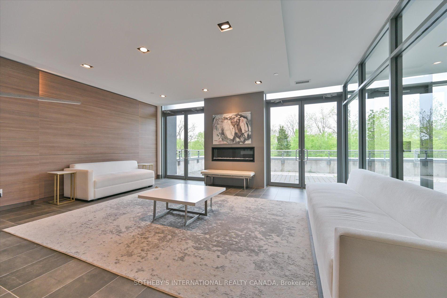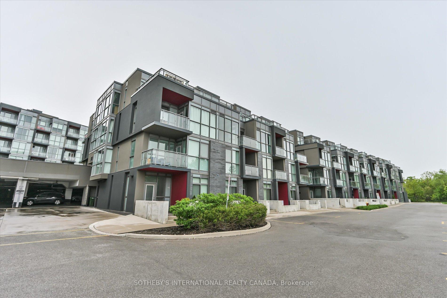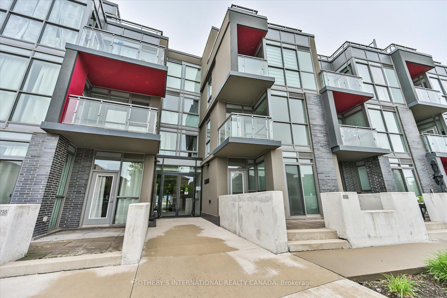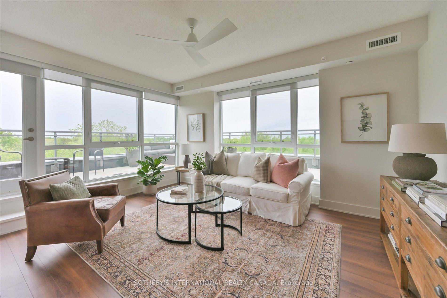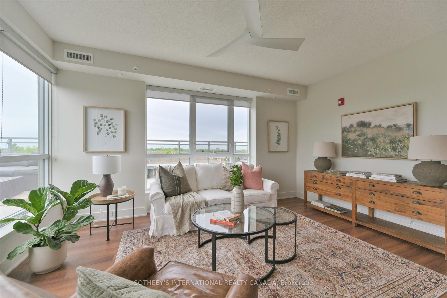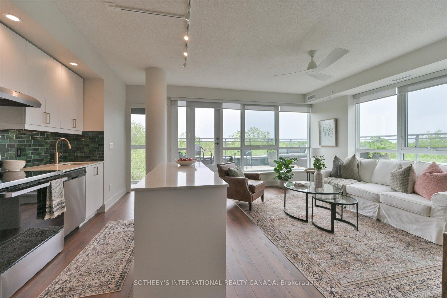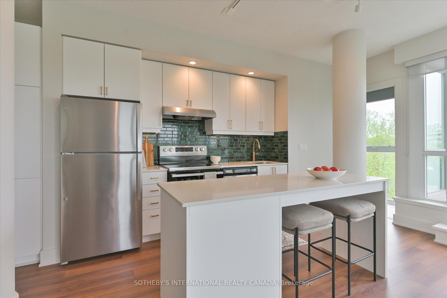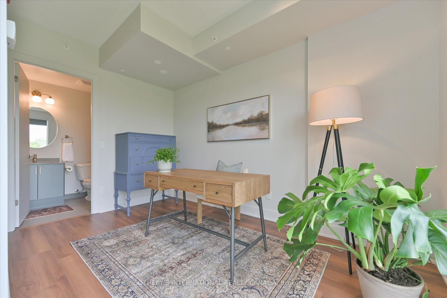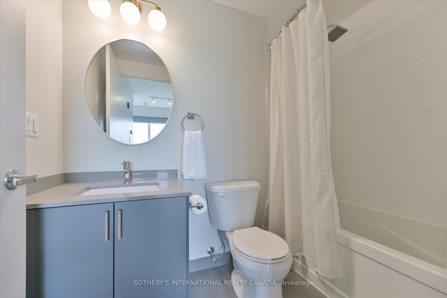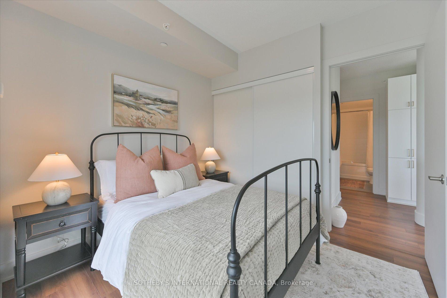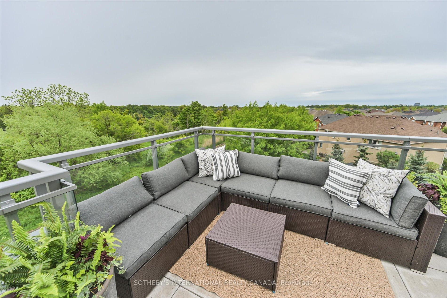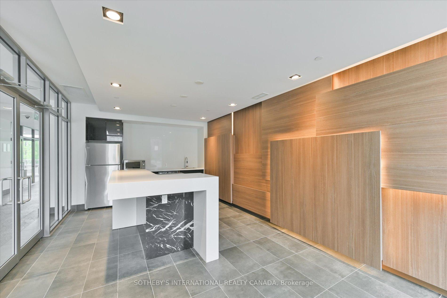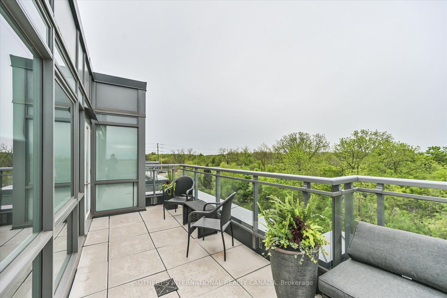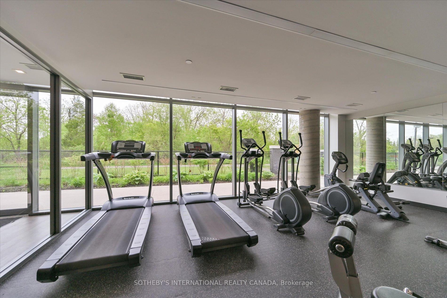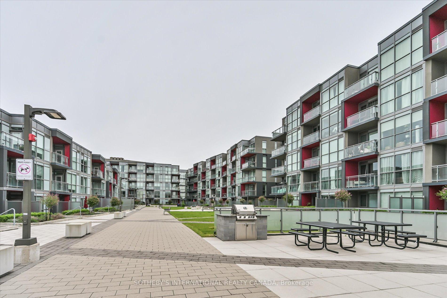$644,900
Available - For Sale
Listing ID: W12192774
5260 Dundas Stre , Burlington, L7T 0J5, Halton
| Exclusive top-floor corner unit condominium in a stylish low-rise building. This home boasts a warm and inviting atmosphere with a large wraparound balcony and serene nature views of the greenbelt and surrounding trails. This spacious 2-bedroom, 2-bathroom unit has 9-foot ceilings and expansive windows that flood the space with natural light, blending indoor comfort with the beauty of the outdoors. Whether you are looking for a serene retreat or a chic urban space, this condo offers the best of both worlds. Enjoy the convenience of a rare tandem parking spot (parking for two cars back-to-back) and a private storage lockers. Take advantage of everything the building has to offer. This includes a 24-hour concierge service and a fully equipped gym. Refresh with the scandinavian sauna, steam room, and hot and cold plunge pools. Host family and friends in the party room featuring a sleek modern kitchen, games room or unwind in the beautifully landscaped courtyard gardens and BBQ area. Just minutes from the QEW and 407, with easy access to everyday essentials like grocery stores, restaurants, and Oakville Trafalgar Memorial hospital. Situated directly across from John William Boich Public School, in a family-friendly neighbourhood surrounded by parks and walking trails. |
| Price | $644,900 |
| Taxes: | $3635.88 |
| Occupancy: | Vacant |
| Address: | 5260 Dundas Stre , Burlington, L7T 0J5, Halton |
| Postal Code: | L7T 0J5 |
| Province/State: | Halton |
| Directions/Cross Streets: | Dundas Street & Sutton |
| Level/Floor | Room | Length(ft) | Width(ft) | Descriptions | |
| Room 1 | Flat | Kitchen | 16.3 | 7.64 | Stainless Steel Appl, Hardwood Floor, Quartz Counter |
| Room 2 | Flat | Living Ro | 16.3 | 11.87 | Combined w/Kitchen, Hardwood Floor, Granite Counters |
| Room 3 | Flat | Primary B | 10.96 | 9.71 | Hardwood Floor, Closet, Overlook Greenbelt |
| Room 4 | Flat | Bedroom 2 | 12.96 | 8.04 | Hardwood Floor, Ensuite Bath, Overlook Greenbelt |
| Washroom Type | No. of Pieces | Level |
| Washroom Type 1 | 4 | Flat |
| Washroom Type 2 | 0 | |
| Washroom Type 3 | 0 | |
| Washroom Type 4 | 0 | |
| Washroom Type 5 | 0 |
| Total Area: | 0.00 |
| Sprinklers: | Conc |
| Washrooms: | 2 |
| Heat Type: | Fan Coil |
| Central Air Conditioning: | Central Air |
$
%
Years
This calculator is for demonstration purposes only. Always consult a professional
financial advisor before making personal financial decisions.
| Although the information displayed is believed to be accurate, no warranties or representations are made of any kind. |
| SOTHEBY'S INTERNATIONAL REALTY CANADA |
|
|

Jag Patel
Broker
Dir:
416-671-5246
Bus:
416-289-3000
Fax:
416-289-3008
| Virtual Tour | Book Showing | Email a Friend |
Jump To:
At a Glance:
| Type: | Com - Condo Apartment |
| Area: | Halton |
| Municipality: | Burlington |
| Neighbourhood: | Orchard |
| Style: | Apartment |
| Tax: | $3,635.88 |
| Maintenance Fee: | $630.09 |
| Beds: | 2 |
| Baths: | 2 |
| Fireplace: | N |
Locatin Map:
Payment Calculator:

