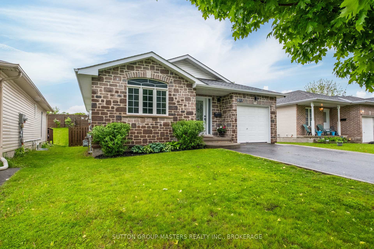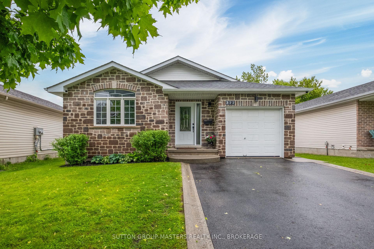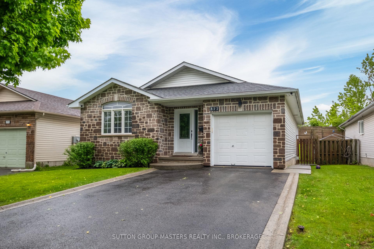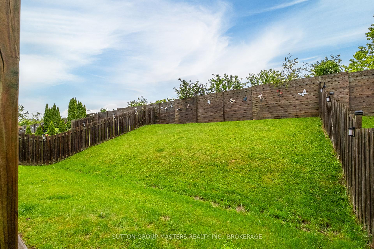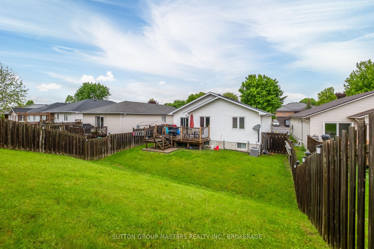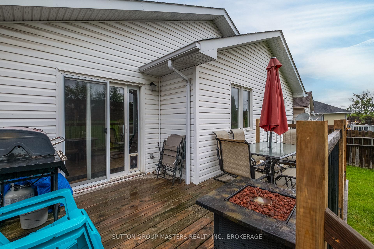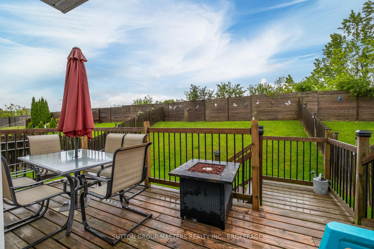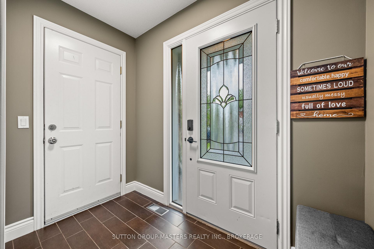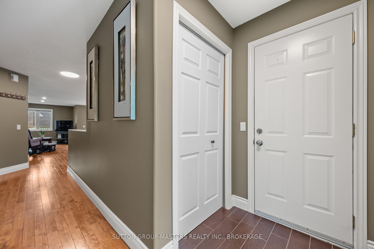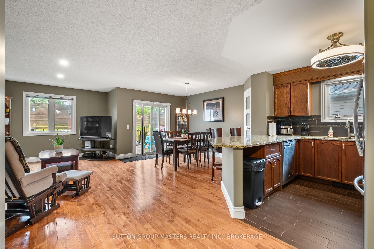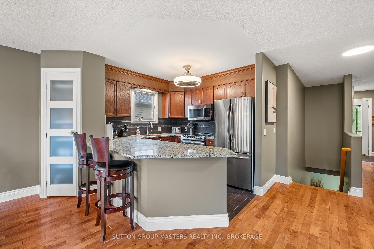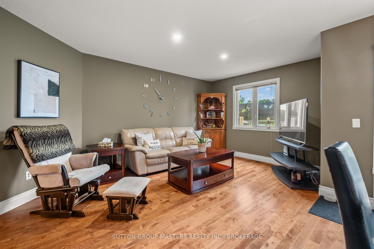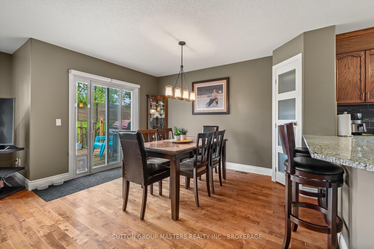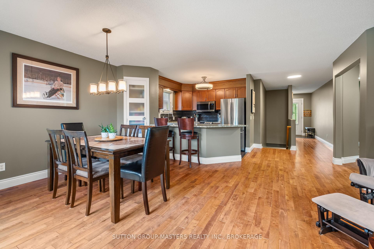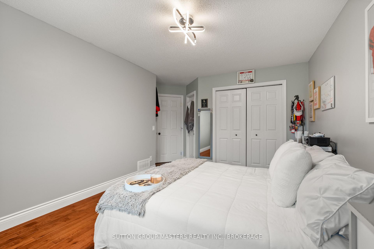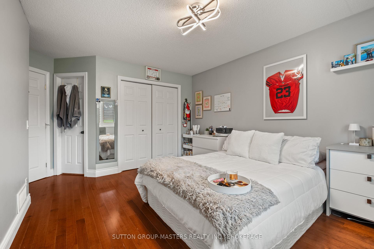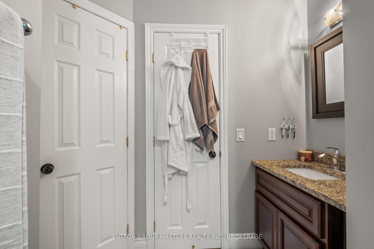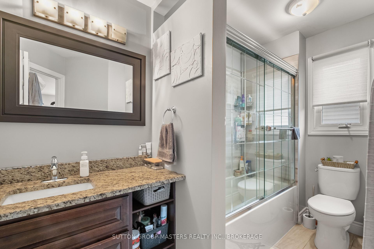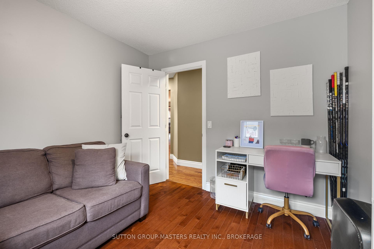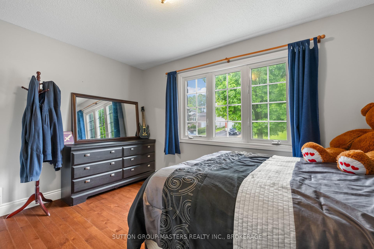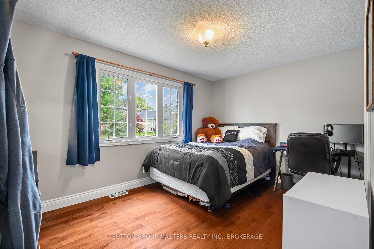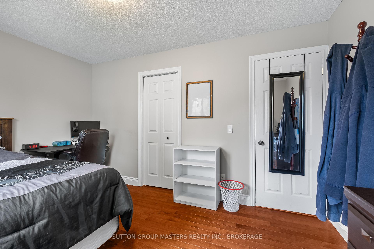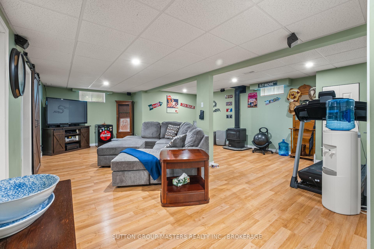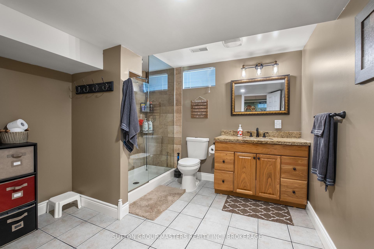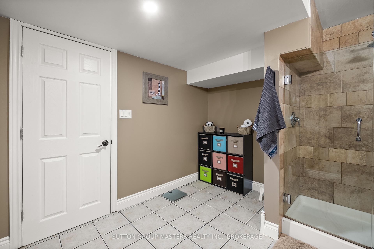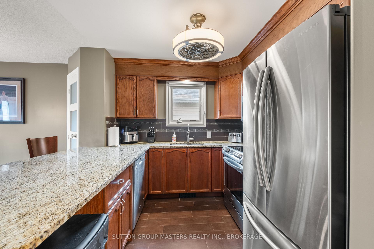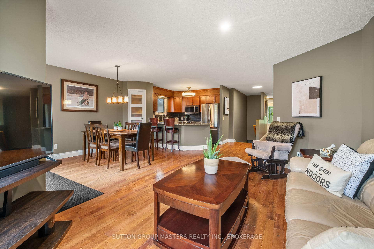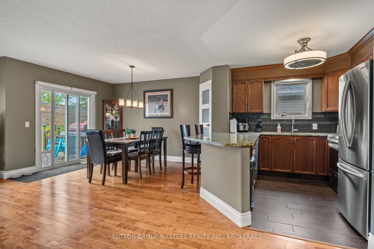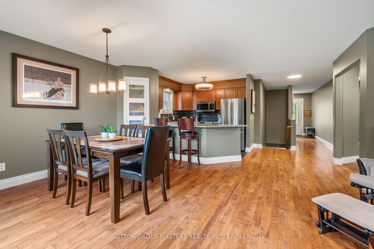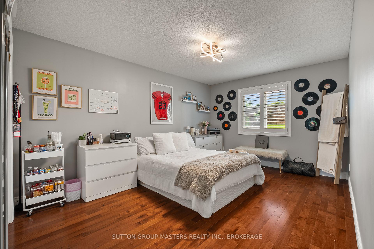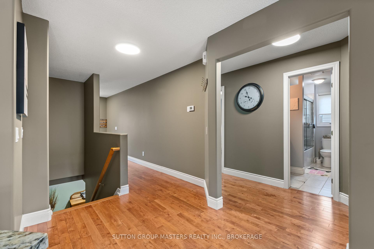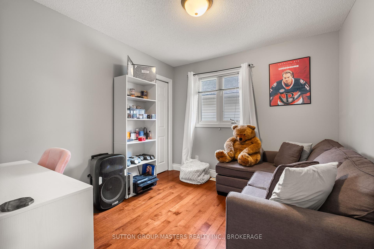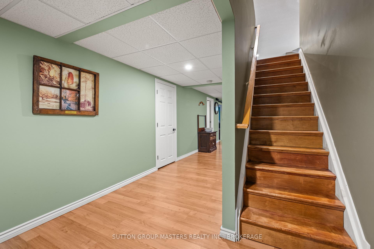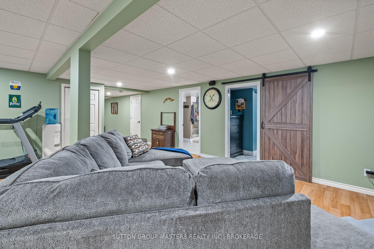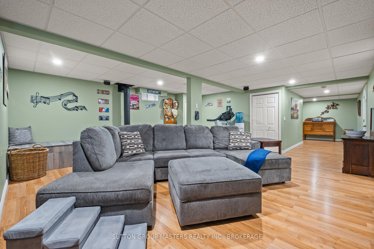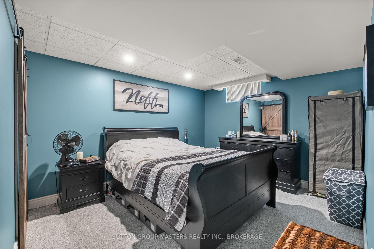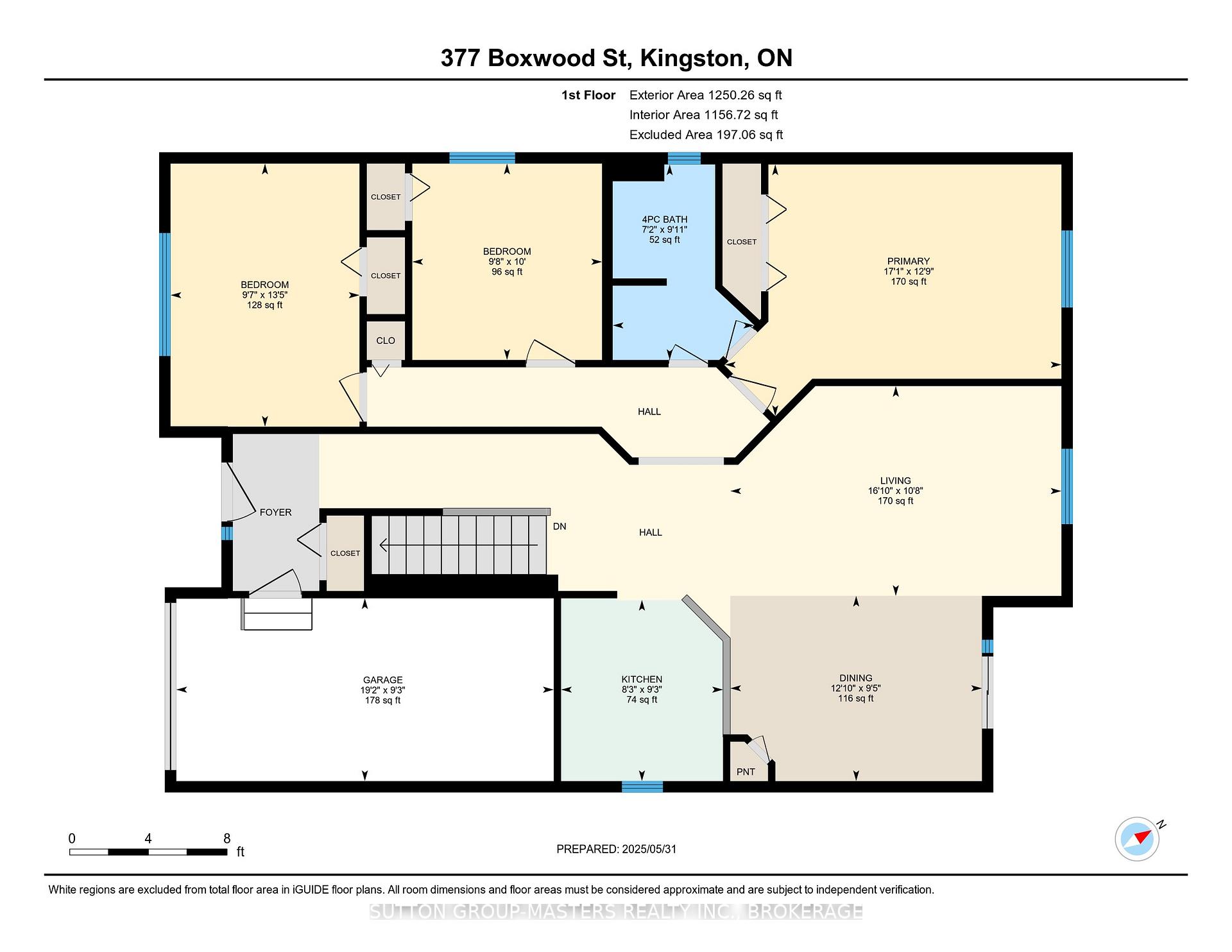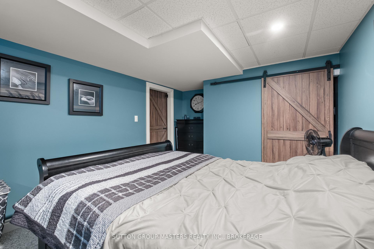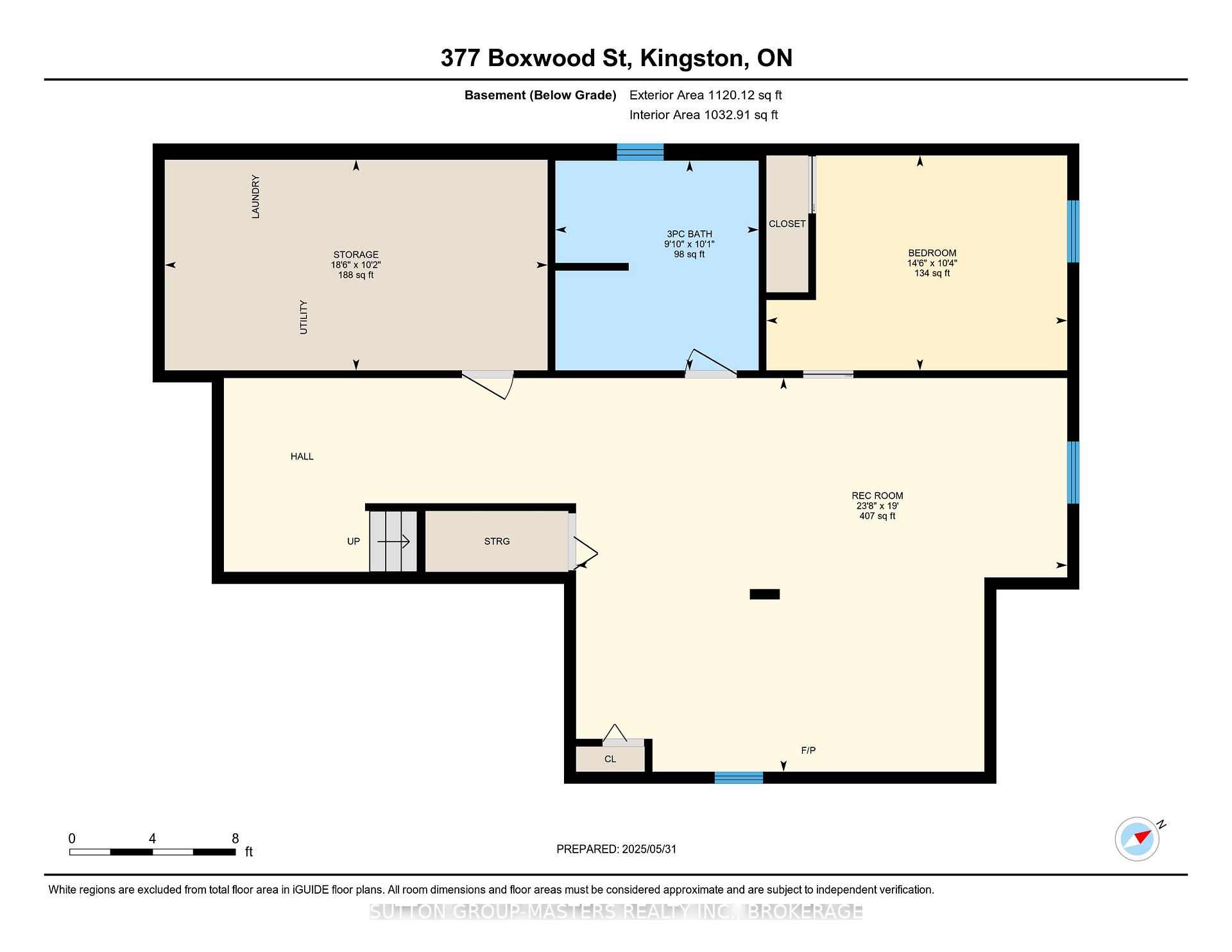$649,900
Available - For Sale
Listing ID: X12188283
377 BOXWOOD Stre , Kingston, K7M 9C3, Frontenac
| Welcome to 377 Boxwood Street in Kingston, Ontario! This stunning 4-bedroom, 2-bathroom bungalow is nestled in the highly sought after Maple Creek Subdivision and has been beautifully maintained and upgraded throughout. This home has a new roof (2017), new Hot Water Tank (2019-owned), new furnace (2019) and new air conditioner (2018). This gorgeous home offers the perfect blend of style, comfort, and functionality. The spacious layout as well as the open concept living and dining area offers ample natural light. The kitchen features pristine granite countertops and beautiful cabinetry (2017). Upon entering the home, you will instantly feel the coziness and elegance that this home has to offer. The finished basement has such a cozy feel to it and has a good-sized bedroom, a large 3-piece bathroom (also with a granite countertop), a laundry room and an open sitting area with a propane stove (2018), (or for rec-room, entertaining enthusiasts, the perfect spot for a pool table and dart board). Step outside to a private backyard that is fully fenced, with a deck that is ideal for relaxing with friends and family. Located close to parks, schools, shopping, and transit, this home provides easy access to all areas of the city! Schedule a private showing today so you dont miss out on all that this beautiful home has to offer! |
| Price | $649,900 |
| Taxes: | $3799.00 |
| Occupancy: | Owner |
| Address: | 377 BOXWOOD Stre , Kingston, K7M 9C3, Frontenac |
| Directions/Cross Streets: | Development Dr & Boxwood |
| Rooms: | 8 |
| Rooms +: | 3 |
| Bedrooms: | 3 |
| Bedrooms +: | 1 |
| Family Room: | F |
| Basement: | Finished, Full |
| Washroom Type | No. of Pieces | Level |
| Washroom Type 1 | 4 | Main |
| Washroom Type 2 | 3 | Basement |
| Washroom Type 3 | 0 | |
| Washroom Type 4 | 0 | |
| Washroom Type 5 | 0 |
| Total Area: | 0.00 |
| Approximatly Age: | 16-30 |
| Property Type: | Detached |
| Style: | Bungalow |
| Exterior: | Stone, Vinyl Siding |
| Garage Type: | Attached |
| (Parking/)Drive: | Private Do |
| Drive Parking Spaces: | 2 |
| Park #1 | |
| Parking Type: | Private Do |
| Park #2 | |
| Parking Type: | Private Do |
| Pool: | None |
| Approximatly Age: | 16-30 |
| Approximatly Square Footage: | 1100-1500 |
| Property Features: | Golf, Park |
| CAC Included: | N |
| Water Included: | N |
| Cabel TV Included: | N |
| Common Elements Included: | N |
| Heat Included: | N |
| Parking Included: | N |
| Condo Tax Included: | N |
| Building Insurance Included: | N |
| Fireplace/Stove: | Y |
| Heat Type: | Forced Air |
| Central Air Conditioning: | Central Air |
| Central Vac: | N |
| Laundry Level: | Syste |
| Ensuite Laundry: | F |
| Sewers: | Sewer |
| Utilities-Cable: | Y |
| Utilities-Hydro: | Y |
$
%
Years
This calculator is for demonstration purposes only. Always consult a professional
financial advisor before making personal financial decisions.
| Although the information displayed is believed to be accurate, no warranties or representations are made of any kind. |
| SUTTON GROUP-MASTERS REALTY INC., BROKERAGE |
|
|

Jag Patel
Broker
Dir:
416-671-5246
Bus:
416-289-3000
Fax:
416-289-3008
| Virtual Tour | Book Showing | Email a Friend |
Jump To:
At a Glance:
| Type: | Freehold - Detached |
| Area: | Frontenac |
| Municipality: | Kingston |
| Neighbourhood: | 37 - South of Taylor-Kidd Blvd |
| Style: | Bungalow |
| Approximate Age: | 16-30 |
| Tax: | $3,799 |
| Beds: | 3+1 |
| Baths: | 2 |
| Fireplace: | Y |
| Pool: | None |
Locatin Map:
Payment Calculator:

