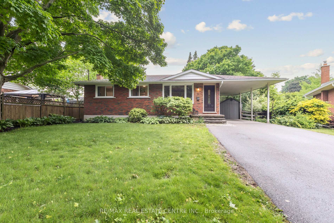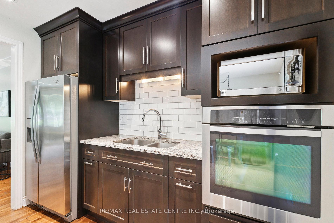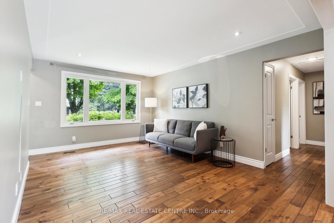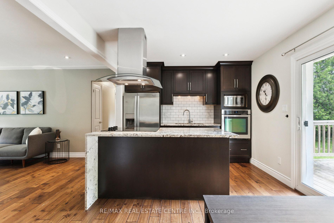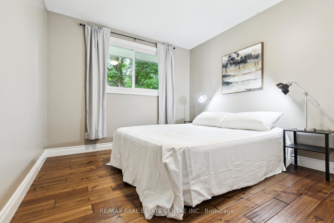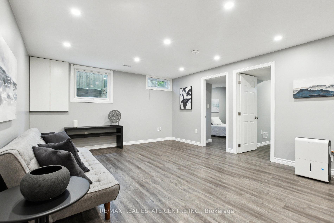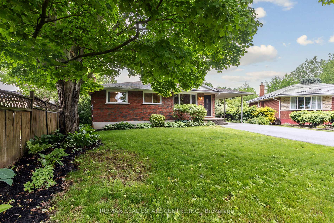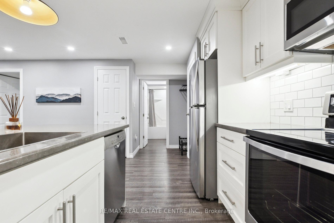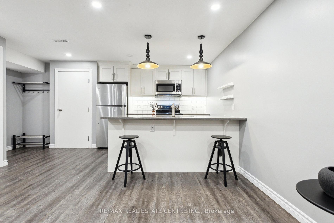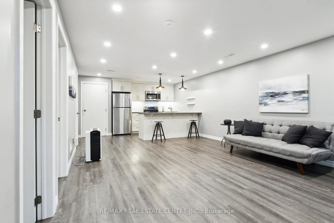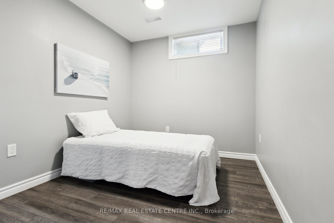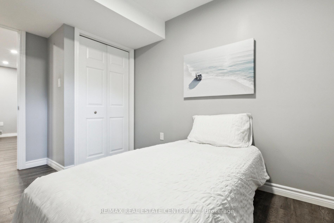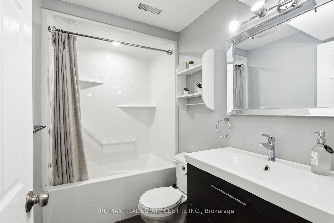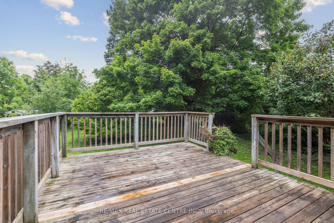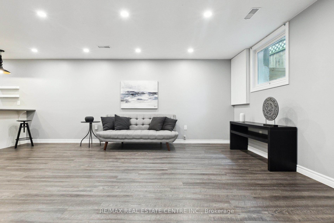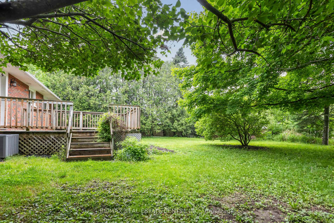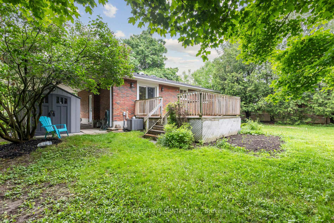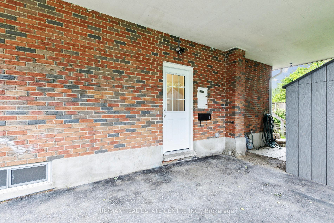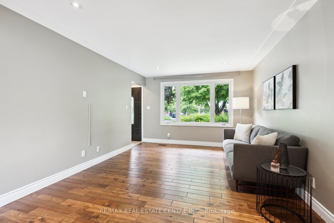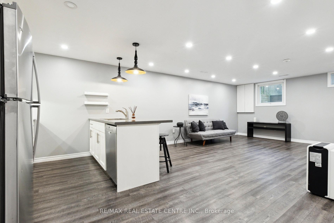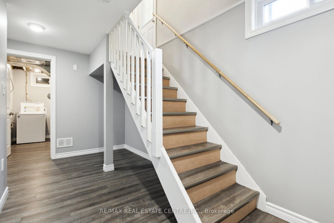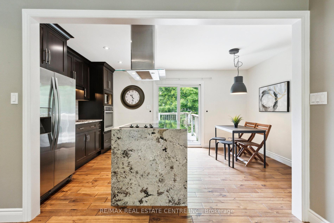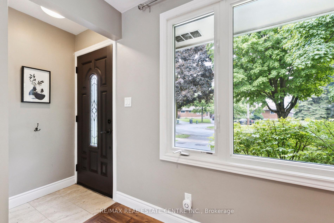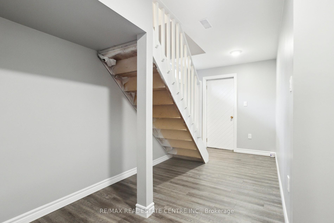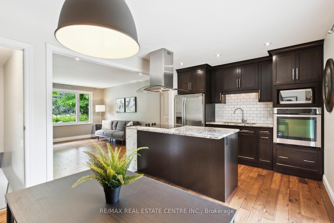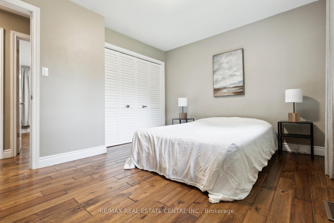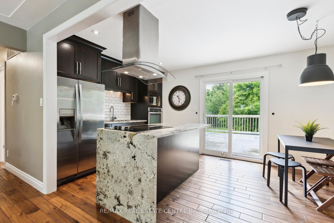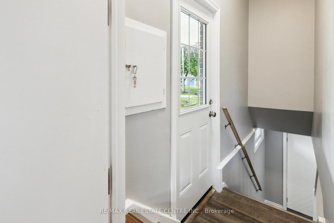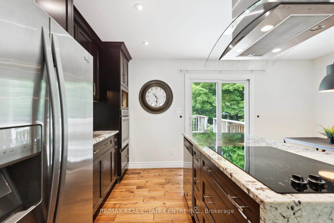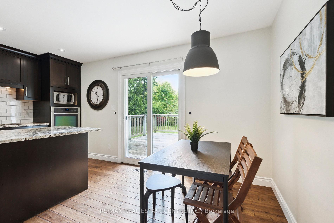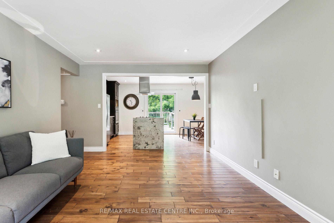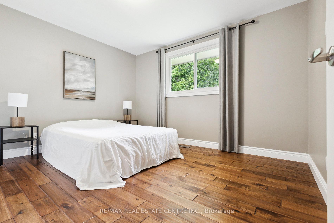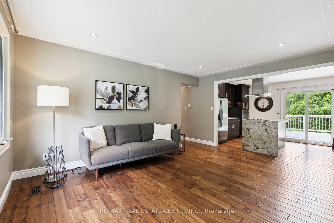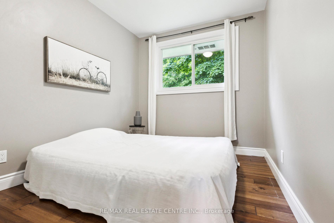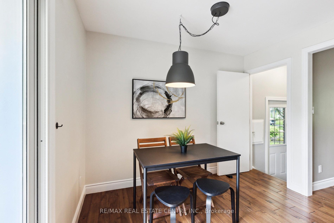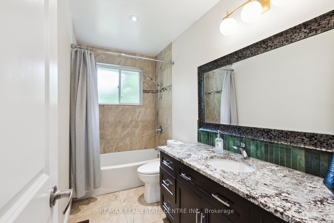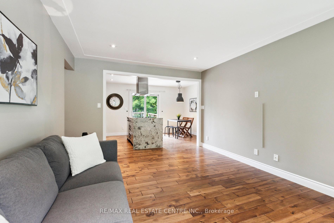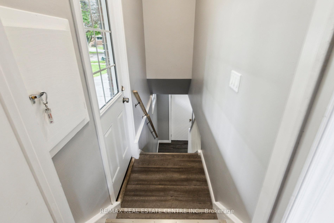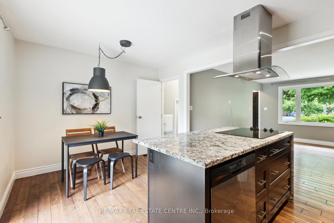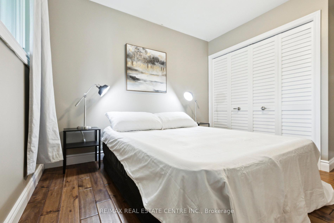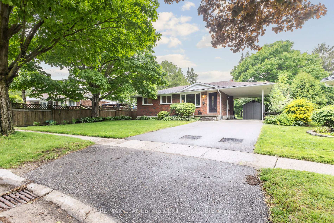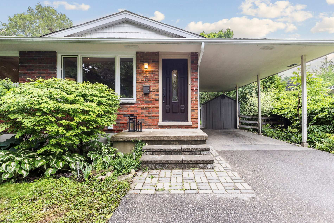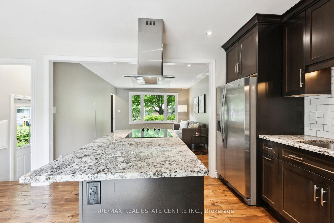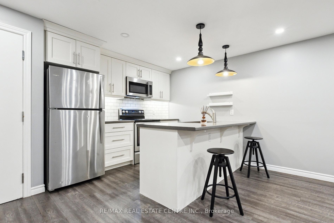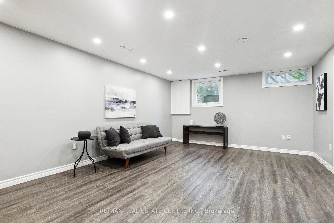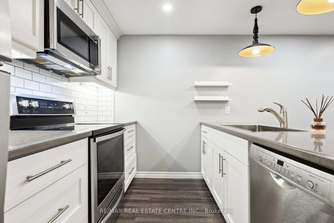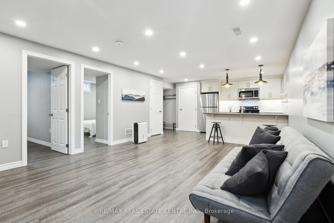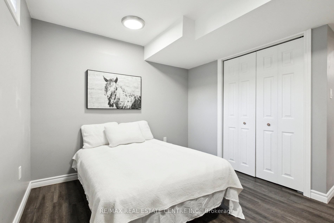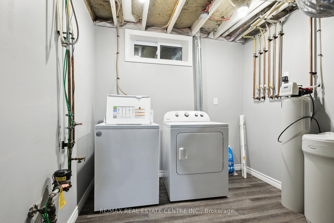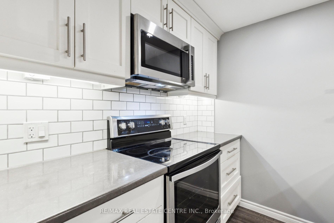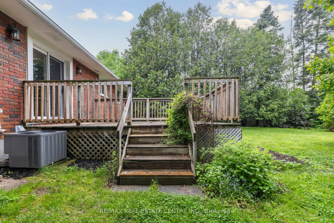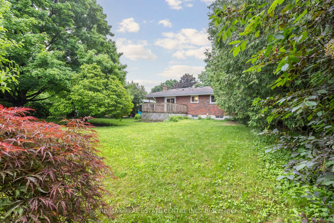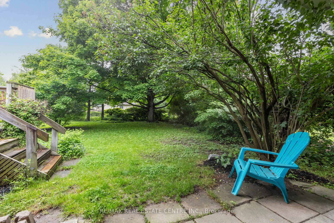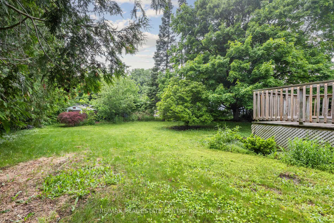$848,988
Available - For Sale
Listing ID: X12204962
6 Ramona Cour , Guelph, N1E 1K7, Wellington
| Welcoming you to 6 Ramona Court in Guelph, this delightful family residence presents an ideal fusion of comfort, practicality, and investment potential. Situated on a tranquil cul-de-sac within a peaceful neighborhood, this meticulously maintained home features on the upper lever three generously sized bedrooms,an open-concept living area, perfect for entertaining guests, alongside a modern kitchen equipped with updated appliances, elegant countertops, a functional island, and a cozy dinette area.Furthermore, the property includes a legal basement apartment with two bedrooms, representing a significant opportunity for rental income or providing private accommodation for extended family. This self-contained apartment is bright and inviting, complete with its own kitchen and living area, ensuring both comfort and independence.The exterior of the home features a fenced backyard with a spacious deck, creating an excellent environment for relaxation and outdoor gatherings. A carport offers protection for your vehicle, and a shed provides supplementary storage. Conveniently located moments away from local schools, parks, and shopping amenities.This property represents a rare opportunity, whether you seek a spacious family home or an investment with rental prospects. |
| Price | $848,988 |
| Taxes: | $4632.00 |
| Assessment Year: | 2025 |
| Occupancy: | Vacant |
| Address: | 6 Ramona Cour , Guelph, N1E 1K7, Wellington |
| Directions/Cross Streets: | Delaware |
| Rooms: | 7 |
| Rooms +: | 6 |
| Bedrooms: | 3 |
| Bedrooms +: | 2 |
| Family Room: | T |
| Basement: | Finished, Walk-Up |
| Level/Floor | Room | Length(ft) | Width(ft) | Descriptions | |
| Room 1 | Main | Living Ro | 11.71 | 15.88 | |
| Room 2 | Main | Dining Ro | 6.92 | 9.94 | |
| Room 3 | Main | Primary B | 12.6 | 11.15 | |
| Room 4 | Main | Bathroom | 4.99 | 9.94 | 4 Pc Bath |
| Room 5 | Main | Kitchen | 8.76 | 9.94 | |
| Room 6 | Main | Bedroom | 8.07 | 12.3 | |
| Room 7 | Main | Bedroom 2 | 10.07 | 12.3 | |
| Room 8 | Basement | Living Ro | 17.91 | 13.38 | |
| Room 9 | Basement | Kitchen | 8.33 | 9.87 | |
| Room 10 | Basement | Bedroom | 7.87 | 11.55 | |
| Room 11 | Basement | Bedroom 2 | 10.89 | 11.55 | |
| Room 12 | Basement | Bathroom | 4.85 | 8.17 | 4 Pc Bath |
| Washroom Type | No. of Pieces | Level |
| Washroom Type 1 | 4 | Main |
| Washroom Type 2 | 4 | Basement |
| Washroom Type 3 | 0 | |
| Washroom Type 4 | 0 | |
| Washroom Type 5 | 0 |
| Total Area: | 0.00 |
| Approximatly Age: | 31-50 |
| Property Type: | Detached |
| Style: | Bungalow |
| Exterior: | Brick, Shingle |
| Garage Type: | Carport |
| (Parking/)Drive: | Private Do |
| Drive Parking Spaces: | 3 |
| Park #1 | |
| Parking Type: | Private Do |
| Park #2 | |
| Parking Type: | Private Do |
| Pool: | None |
| Other Structures: | Shed |
| Approximatly Age: | 31-50 |
| Approximatly Square Footage: | 700-1100 |
| Property Features: | Park, School |
| CAC Included: | N |
| Water Included: | N |
| Cabel TV Included: | N |
| Common Elements Included: | N |
| Heat Included: | N |
| Parking Included: | N |
| Condo Tax Included: | N |
| Building Insurance Included: | N |
| Fireplace/Stove: | N |
| Heat Type: | Forced Air |
| Central Air Conditioning: | Central Air |
| Central Vac: | N |
| Laundry Level: | Syste |
| Ensuite Laundry: | F |
| Sewers: | Sewer |
| Utilities-Cable: | A |
| Utilities-Hydro: | A |
$
%
Years
This calculator is for demonstration purposes only. Always consult a professional
financial advisor before making personal financial decisions.
| Although the information displayed is believed to be accurate, no warranties or representations are made of any kind. |
| RE/MAX REAL ESTATE CENTRE INC. |
|
|

Jag Patel
Broker
Dir:
416-671-5246
Bus:
416-289-3000
Fax:
416-289-3008
| Virtual Tour | Book Showing | Email a Friend |
Jump To:
At a Glance:
| Type: | Freehold - Detached |
| Area: | Wellington |
| Municipality: | Guelph |
| Neighbourhood: | Victoria North |
| Style: | Bungalow |
| Approximate Age: | 31-50 |
| Tax: | $4,632 |
| Beds: | 3+2 |
| Baths: | 2 |
| Fireplace: | N |
| Pool: | None |
Locatin Map:
Payment Calculator:

