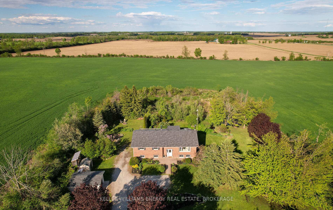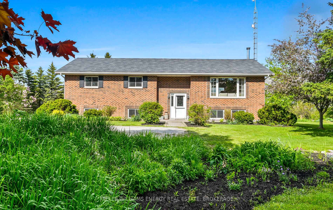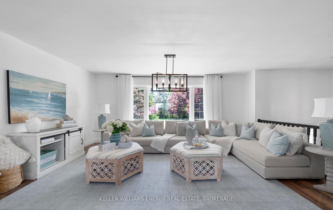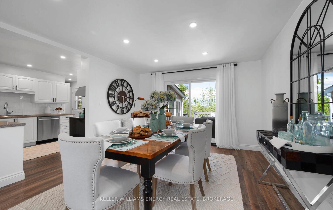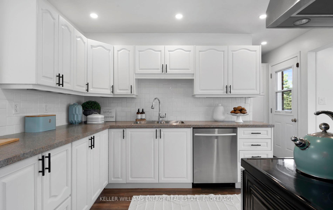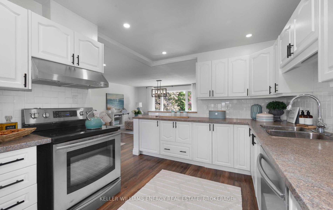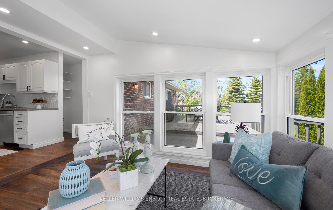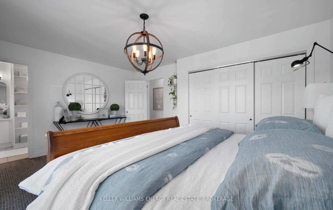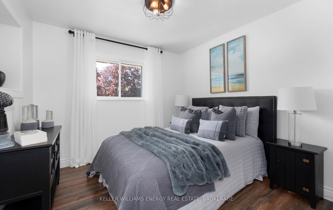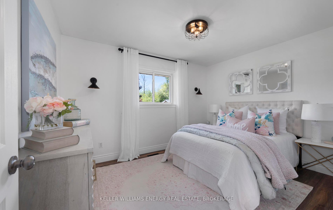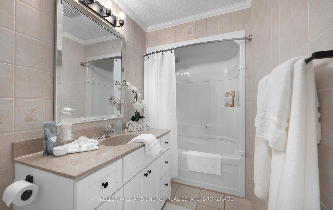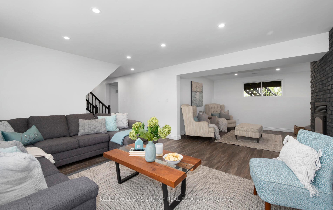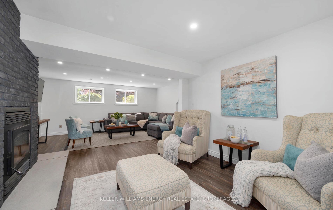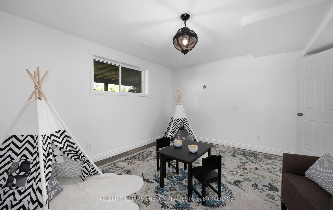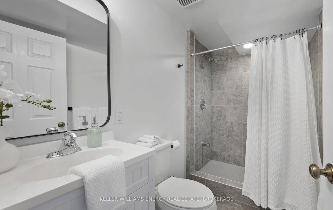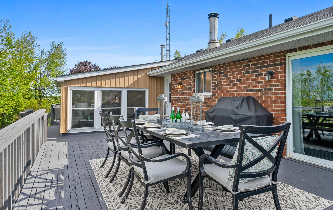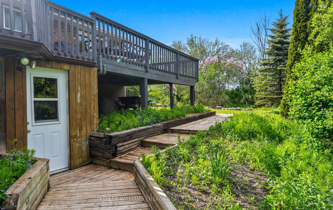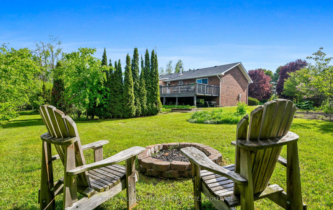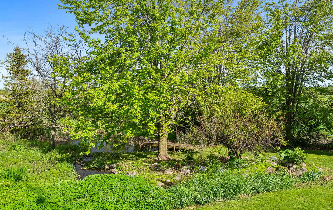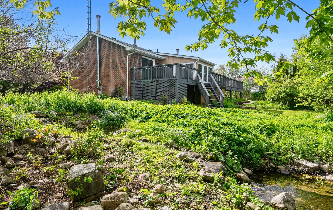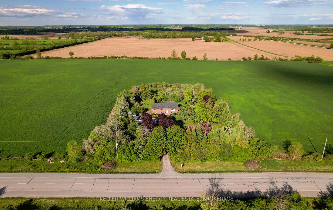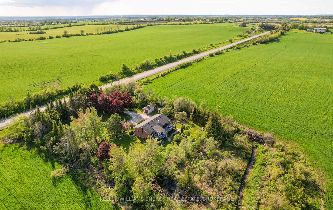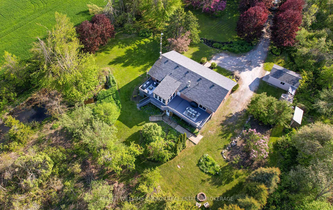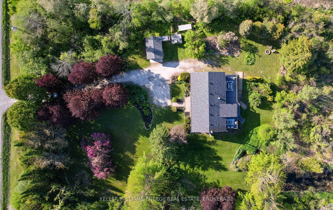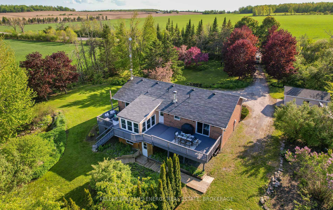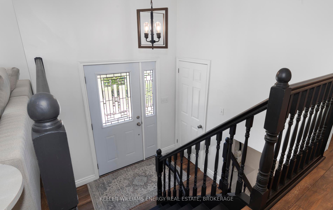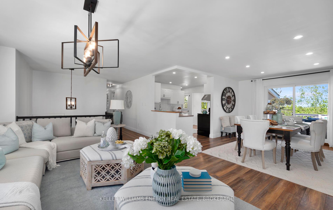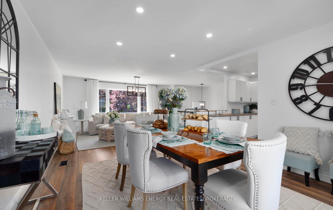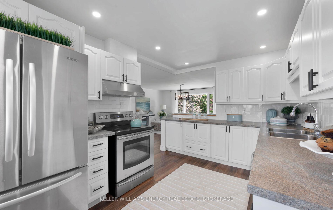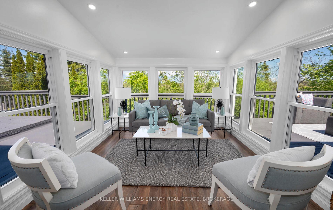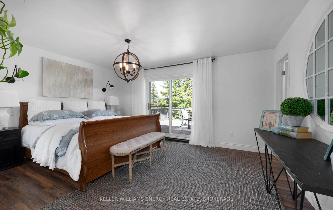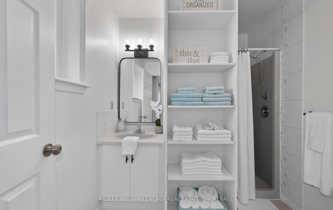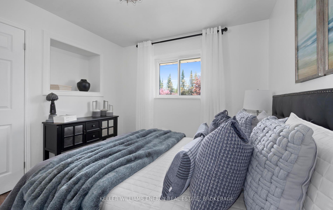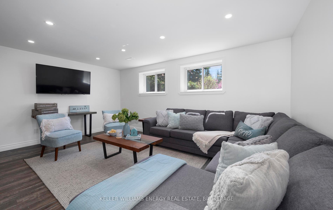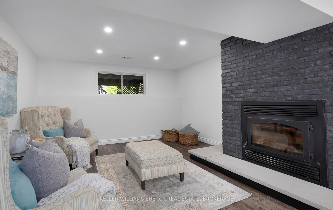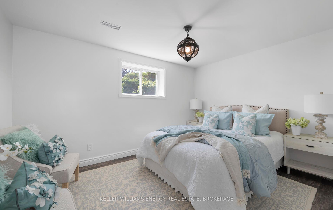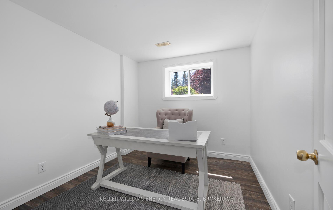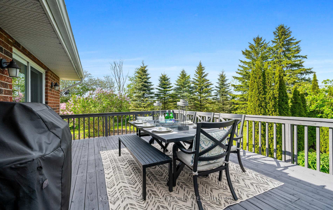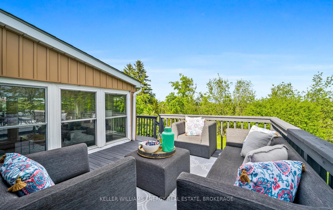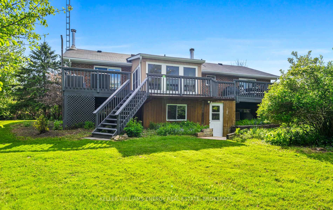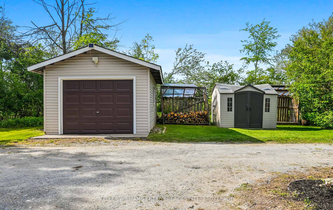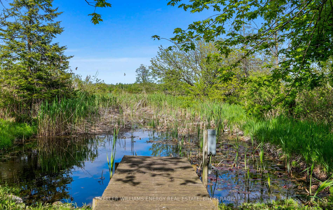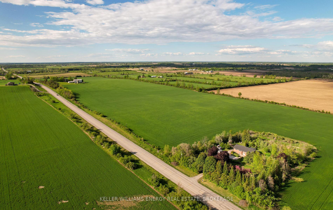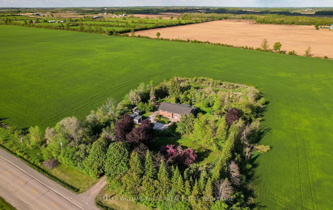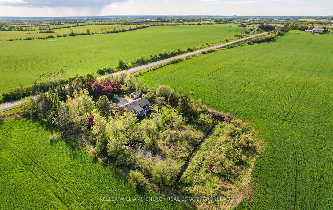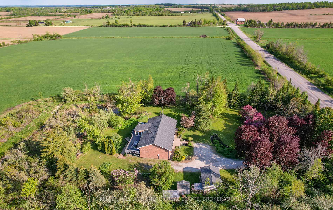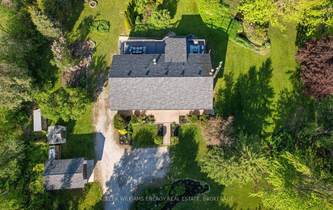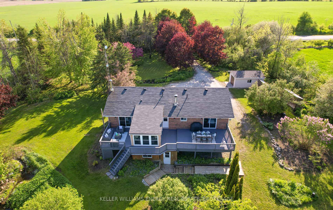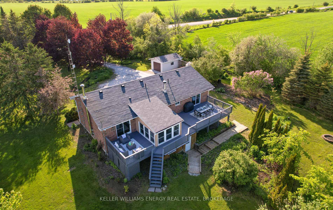$824,900
Available - For Sale
Listing ID: X12175651
456 County Road 46 N/A , Kawartha Lakes, K0M 2T0, Kawartha Lakes
| Welcome to 456 County Road 46 an exceptional custom built bungalow nestled on a serene, private one-acre lot with spring fed pond in beautiful Kawartha Lakes. This thoughtfully designed home offers approximately 3,000 sq ft of finished living space, featuring 3+2 bedrooms and 3 full bath rooms. The open-concept main floor is flooded with natural light and showcases a spacious living and dining area that flows seamlessly into the modern kitchen and sun room perfect for entertaining or relaxing year-round. The finished lower level boasts a large rec room with a stunning stone fireplace, two guest bedrooms, home office, and a dedicated playroom for the kids. Step outside to your personal oasis complete with lush perennial gardens, a spring-fed pond, and mature apple, pear, and plum trees. A rare opportunity to enjoy peace, privacy, and nature just minutes from local amenities. Your countryside retreat awaits. |
| Price | $824,900 |
| Taxes: | $3792.00 |
| Assessment Year: | 2024 |
| Occupancy: | Owner |
| Address: | 456 County Road 46 N/A , Kawartha Lakes, K0M 2T0, Kawartha Lakes |
| Directions/Cross Streets: | Simcoe St Highway 2 & Highway 7 |
| Rooms: | 7 |
| Rooms +: | 5 |
| Bedrooms: | 3 |
| Bedrooms +: | 2 |
| Family Room: | F |
| Basement: | Partially Fi |
| Level/Floor | Room | Length(ft) | Width(ft) | Descriptions | |
| Room 1 | Main | Living Ro | 12.3 | 17.35 | Laminate, Window, Overlooks Dining |
| Room 2 | Main | Dining Ro | 12.3 | 12.66 | Laminate, Pot Lights, Walk-Out |
| Room 3 | Main | Kitchen | 9.38 | 12.46 | Laminate, Overlooks Dining, Pantry |
| Room 4 | Main | Sunroom | 9.97 | 12.27 | Overlooks Backyard, Window Floor to Ceil, Sunken Room |
| Room 5 | Main | Primary B | 15.94 | 12.5 | 3 Pc Ensuite, Double Closet, Walk-Out |
| Room 6 | Main | Bedroom 2 | 12.3 | 9.84 | Laminate, Window, Closet |
| Room 7 | Main | Bedroom 3 | 9.84 | 9.61 | Laminate, Window, Closet |
| Room 8 | Lower | Bedroom 4 | 12.07 | 14.01 | Laminate, Window |
| Room 9 | Lower | Bedroom 5 | 9.77 | 13.02 | Laminate, Window |
| Room 10 | Lower | Office | 8.72 | 9.77 | Laminate, Window |
| Room 11 | Lower | Recreatio | 17.15 | 13.35 | Laminate, Fireplace, Window |
| Room 12 |
| Washroom Type | No. of Pieces | Level |
| Washroom Type 1 | 4 | Main |
| Washroom Type 2 | 3 | Main |
| Washroom Type 3 | 3 | Lower |
| Washroom Type 4 | 0 | |
| Washroom Type 5 | 0 |
| Total Area: | 0.00 |
| Property Type: | Detached |
| Style: | Bungalow-Raised |
| Exterior: | Brick |
| Garage Type: | Detached |
| (Parking/)Drive: | Private |
| Drive Parking Spaces: | 10 |
| Park #1 | |
| Parking Type: | Private |
| Park #2 | |
| Parking Type: | Private |
| Pool: | None |
| Other Structures: | Shed |
| Approximatly Square Footage: | 1500-2000 |
| CAC Included: | N |
| Water Included: | N |
| Cabel TV Included: | N |
| Common Elements Included: | N |
| Heat Included: | N |
| Parking Included: | N |
| Condo Tax Included: | N |
| Building Insurance Included: | N |
| Fireplace/Stove: | Y |
| Heat Type: | Forced Air |
| Central Air Conditioning: | Central Air |
| Central Vac: | N |
| Laundry Level: | Syste |
| Ensuite Laundry: | F |
| Sewers: | Septic |
| Water: | Drilled W |
| Water Supply Types: | Drilled Well |
$
%
Years
This calculator is for demonstration purposes only. Always consult a professional
financial advisor before making personal financial decisions.
| Although the information displayed is believed to be accurate, no warranties or representations are made of any kind. |
| KELLER WILLIAMS ENERGY REAL ESTATE, BROKERAGE |
|
|

Jag Patel
Broker
Dir:
416-671-5246
Bus:
416-289-3000
Fax:
416-289-3008
| Virtual Tour | Book Showing | Email a Friend |
Jump To:
At a Glance:
| Type: | Freehold - Detached |
| Area: | Kawartha Lakes |
| Municipality: | Kawartha Lakes |
| Neighbourhood: | Mariposa |
| Style: | Bungalow-Raised |
| Tax: | $3,792 |
| Beds: | 3+2 |
| Baths: | 3 |
| Fireplace: | Y |
| Pool: | None |
Locatin Map:
Payment Calculator:

