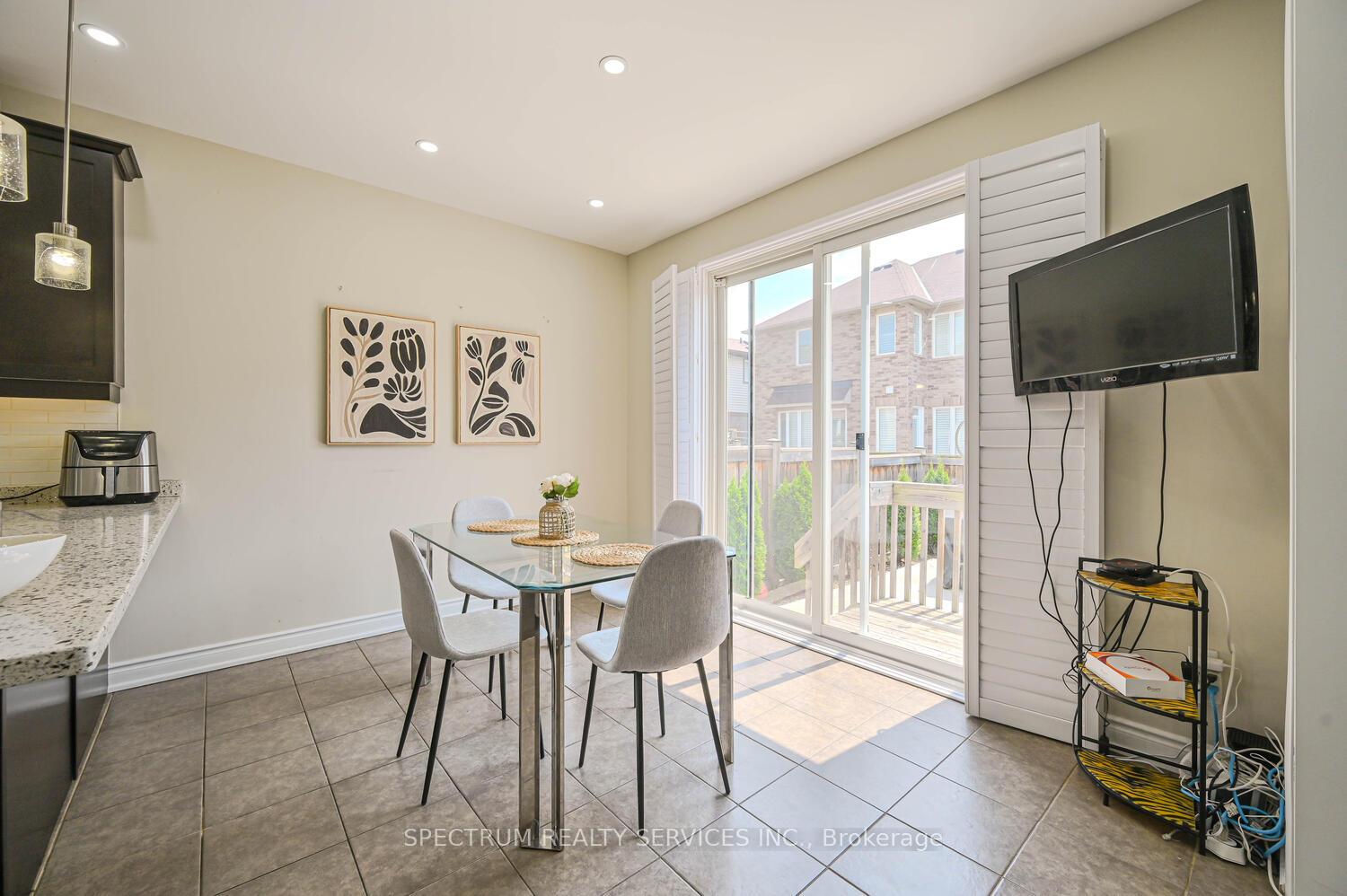$1,275,000
Available - For Sale
Listing ID: W12202050
550 Lear Gate , Milton, L9T 8K1, Halton
| Stunning and fully upgraded 4+2 bed, 4 bath detached home in Milton's Willmott neighborhood with a legal 2-bedroom basement apartment (rented at $1850/month) with walk-up separate entrance-ideal for rental income or extended family living! Features include gleaming hardwood floors, 30+ interior pot lights, including exterior pot lights all around the house, 9-foot ceilings on the main floor, California shutters throughout, and stylish lighting. The main floor den is perfect for a home office, while the second-floor family room can serve as a 5th bedroom. The upgraded kitchen offers quartz counters, refaced cabinets, stainless steel appliances, and a walkout to a private backyard deck. Landscaped yard includes patterned concrete and a side stone walkway. The primary suite boasts a walk-in closet with Closet system and 4-pc ensuite. Located steps from top-rated schools, Milton Sports Centre, Sobeys Plaza, hospital, parks, splash pad, and more. Room for 5-car parking! |
| Price | $1,275,000 |
| Taxes: | $5451.60 |
| Occupancy: | Owner+T |
| Address: | 550 Lear Gate , Milton, L9T 8K1, Halton |
| Directions/Cross Streets: | Derry and Farmstead |
| Rooms: | 9 |
| Bedrooms: | 4 |
| Bedrooms +: | 2 |
| Family Room: | T |
| Basement: | Walk-Up, Separate Ent |
| Level/Floor | Room | Length(ft) | Width(ft) | Descriptions | |
| Room 1 | Main | Kitchen | 18.76 | 12.6 | Tile Floor, Quartz Counter, Breakfast Bar |
| Room 2 | Main | Den | 9.51 | 6.92 | Hardwood Floor, Window |
| Room 3 | Main | Dining Ro | 13.42 | 11.68 | Hardwood Floor, Window |
| Room 4 | Main | Living Ro | 16.33 | 12.99 | California Shutters, Hardwood Floor |
| Room 5 | Second | Bedroom | 13.32 | 13.09 | Hardwood Floor, Quartz Counter, Ensuite Bath |
| Room 6 | Second | Bedroom 2 | 11.15 | 10 | Hardwood Floor |
| Room 7 | Second | Bedroom 3 | 10.43 | 10.43 | Hardwood Floor |
| Room 8 | Second | Bedroom 4 | 11.68 | 10.43 | Hardwood Floor |
| Room 9 | Second | Family Ro | 18.5 | 12.33 | Hardwood Floor, Window |
| Room 10 | Basement | Kitchen | Laminate | ||
| Room 11 | Basement | Bedroom 5 | Laminate | ||
| Room 12 | Basement | Bedroom | Laminate |
| Washroom Type | No. of Pieces | Level |
| Washroom Type 1 | 2 | Main |
| Washroom Type 2 | 4 | Second |
| Washroom Type 3 | 3 | Basement |
| Washroom Type 4 | 0 | |
| Washroom Type 5 | 0 |
| Total Area: | 0.00 |
| Property Type: | Detached |
| Style: | 2-Storey |
| Exterior: | Brick, Vinyl Siding |
| Garage Type: | Built-In |
| Drive Parking Spaces: | 3 |
| Pool: | None |
| Approximatly Square Footage: | 2000-2500 |
| CAC Included: | N |
| Water Included: | N |
| Cabel TV Included: | N |
| Common Elements Included: | N |
| Heat Included: | N |
| Parking Included: | N |
| Condo Tax Included: | N |
| Building Insurance Included: | N |
| Fireplace/Stove: | N |
| Heat Type: | Forced Air |
| Central Air Conditioning: | Central Air |
| Central Vac: | Y |
| Laundry Level: | Syste |
| Ensuite Laundry: | F |
| Sewers: | Sewer |
$
%
Years
This calculator is for demonstration purposes only. Always consult a professional
financial advisor before making personal financial decisions.
| Although the information displayed is believed to be accurate, no warranties or representations are made of any kind. |
| SPECTRUM REALTY SERVICES INC. |
|
|

Jag Patel
Broker
Dir:
416-671-5246
Bus:
416-289-3000
Fax:
416-289-3008
| Virtual Tour | Book Showing | Email a Friend |
Jump To:
At a Glance:
| Type: | Freehold - Detached |
| Area: | Halton |
| Municipality: | Milton |
| Neighbourhood: | 1038 - WI Willmott |
| Style: | 2-Storey |
| Tax: | $5,451.6 |
| Beds: | 4+2 |
| Baths: | 4 |
| Fireplace: | N |
| Pool: | None |
Locatin Map:
Payment Calculator:





















































