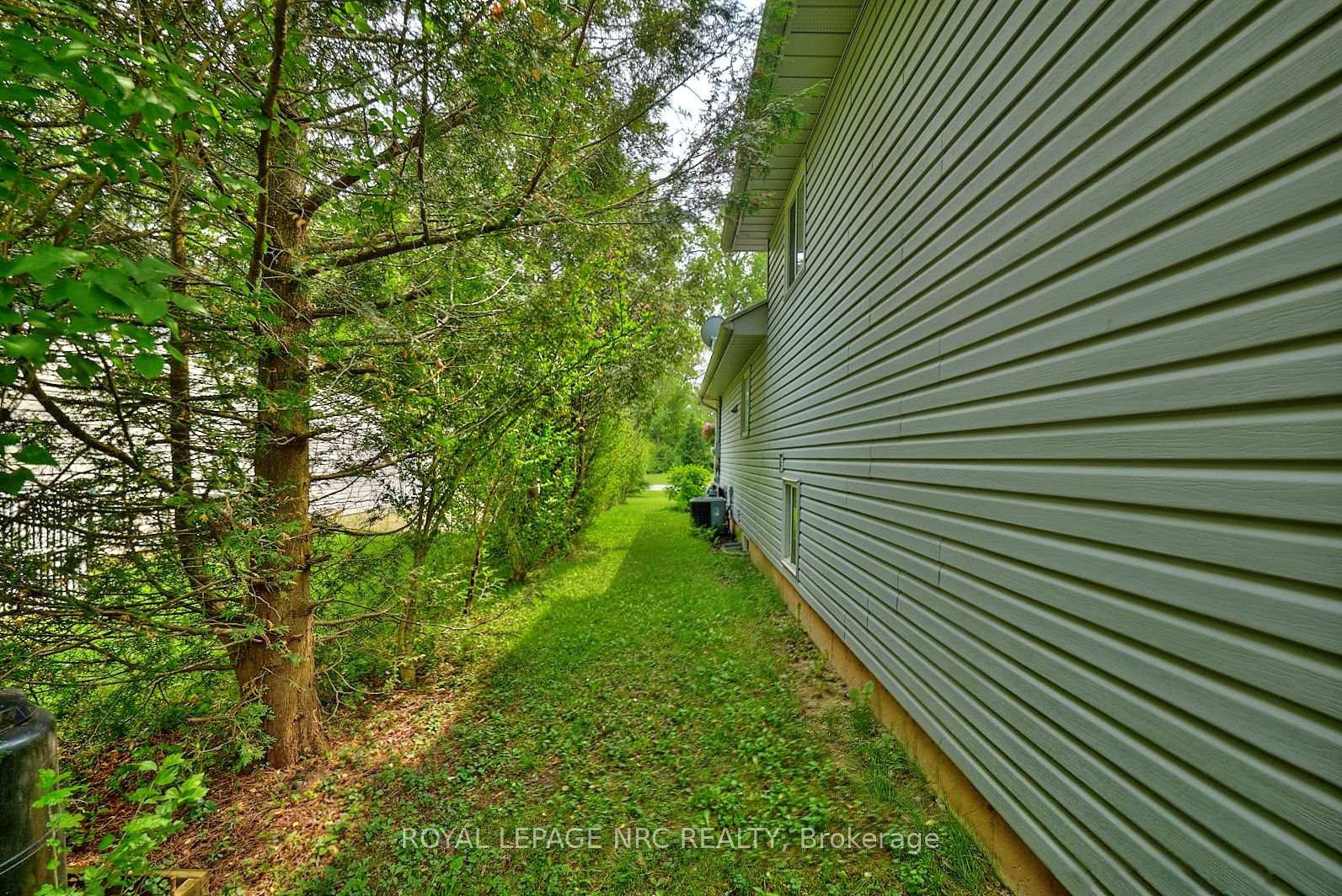$685,000
Available - For Sale
Listing ID: X12202781
3270 Poplar Aven , Fort Erie, L0S 1N0, Niagara
| THE HOME HAS CHARM WITH A CAPITAL "SEE", a 4-level backsplit with a lot of livability! The layout makes this a great home to entertain family & friends with the open concept living/dining/kitchen along with views to the LL family room. The 2nd level has 3 bedrooms with a 4th bedroom in the LL. The expansive deck is off the kitchen, perfect for summer barbecues with access to the large backyard. The LL basement comes with a projector screen, get the popcorn ready for movie nights. This home offers a double car driveway with single car garage, the sump pump was replaced (2021), the roof replaced (2018), new luxury vinyl flooring on main floor along with a fresh paint job! You will find this charming home in the village of Ridgeway, a short walk to Lake Erie & a short drive to Crystal Beach where there is always fun to be had with lots of great restaurants. We think this home is fantastic call today to see for yourself! |
| Price | $685,000 |
| Taxes: | $4254.00 |
| Assessment Year: | 2025 |
| Occupancy: | Owner |
| Address: | 3270 Poplar Aven , Fort Erie, L0S 1N0, Niagara |
| Directions/Cross Streets: | Burliegh |
| Rooms: | 11 |
| Rooms +: | 4 |
| Bedrooms: | 3 |
| Bedrooms +: | 1 |
| Family Room: | F |
| Basement: | Finished |
| Level/Floor | Room | Length(ft) | Width(ft) | Descriptions | |
| Room 1 | Main | Living Ro | 13.58 | 10.4 | |
| Room 2 | Main | Kitchen | 27.42 | 16.01 | Combined w/Dining, Breakfast Area |
| Room 3 | Main | Bedroom | 13.84 | 12 | |
| Room 4 | Second | Bedroom | 12.23 | 10 | |
| Room 5 | Second | Bedroom 2 | 12.07 | 8.33 | |
| Room 6 | Second | Bathroom | 4 Pc Bath | ||
| Room 7 | Lower | Family Ro | 20.34 | 22.24 | |
| Room 8 | Lower | Bedroom 4 | 11.68 | 9.74 | |
| Room 9 | Lower | Bathroom | 3 Pc Bath | ||
| Room 10 | Lower | Recreatio | 25.81 | 11.68 |
| Washroom Type | No. of Pieces | Level |
| Washroom Type 1 | 4 | Main |
| Washroom Type 2 | 3 | Lower |
| Washroom Type 3 | 0 | |
| Washroom Type 4 | 0 | |
| Washroom Type 5 | 0 |
| Total Area: | 0.00 |
| Approximatly Age: | 16-30 |
| Property Type: | Detached |
| Style: | Backsplit 4 |
| Exterior: | Brick, Vinyl Siding |
| Garage Type: | Attached |
| (Parking/)Drive: | Private Do |
| Drive Parking Spaces: | 4 |
| Park #1 | |
| Parking Type: | Private Do |
| Park #2 | |
| Parking Type: | Private Do |
| Pool: | None |
| Approximatly Age: | 16-30 |
| Approximatly Square Footage: | 1100-1500 |
| Property Features: | Beach, Lake Access |
| CAC Included: | N |
| Water Included: | N |
| Cabel TV Included: | N |
| Common Elements Included: | N |
| Heat Included: | N |
| Parking Included: | N |
| Condo Tax Included: | N |
| Building Insurance Included: | N |
| Fireplace/Stove: | N |
| Heat Type: | Forced Air |
| Central Air Conditioning: | Central Air |
| Central Vac: | N |
| Laundry Level: | Syste |
| Ensuite Laundry: | F |
| Elevator Lift: | False |
| Sewers: | Sewer |
$
%
Years
This calculator is for demonstration purposes only. Always consult a professional
financial advisor before making personal financial decisions.
| Although the information displayed is believed to be accurate, no warranties or representations are made of any kind. |
| ROYAL LEPAGE NRC REALTY |
|
|

Jag Patel
Broker
Dir:
416-671-5246
Bus:
416-289-3000
Fax:
416-289-3008
| Book Showing | Email a Friend |
Jump To:
At a Glance:
| Type: | Freehold - Detached |
| Area: | Niagara |
| Municipality: | Fort Erie |
| Neighbourhood: | 335 - Ridgeway |
| Style: | Backsplit 4 |
| Approximate Age: | 16-30 |
| Tax: | $4,254 |
| Beds: | 3+1 |
| Baths: | 2 |
| Fireplace: | N |
| Pool: | None |
Locatin Map:
Payment Calculator:





















































