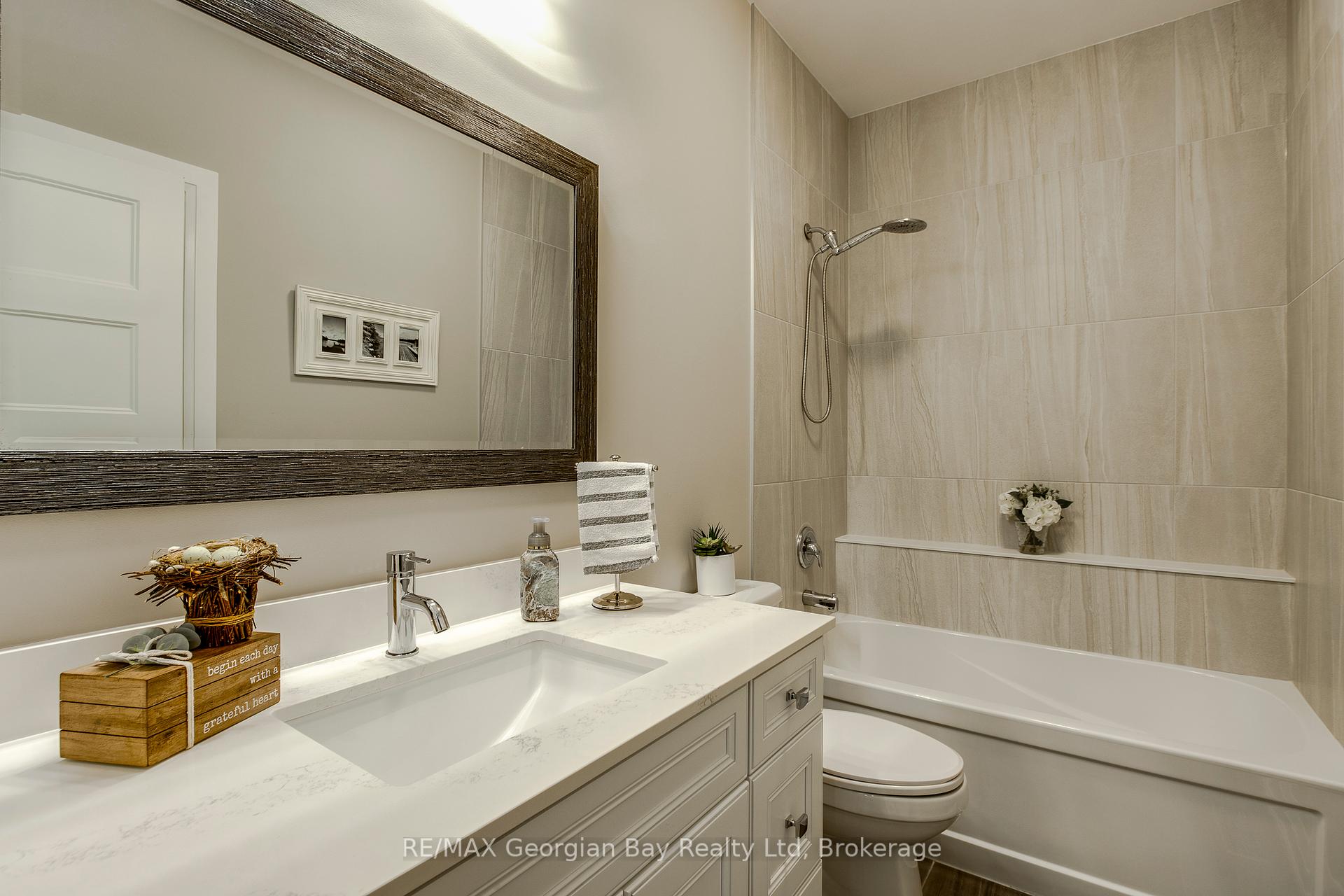$1,799,777
Available - For Sale
Listing ID: S12200145
50 Windermere Circ , Tay, L4R 0C3, Simcoe
| Live in luxury. Welcome to Windermere Estates - Executive-style custom-built home, nestled in the highly sought subdivision. Designed with both function and luxury in mind, this home checks all the boxes. Step into the heart of the home, custom kitchen with quartz countertops and island, perfect for everyday meals or hosting family and friends. The open-concept dining and living area features a stunning gas fireplace and a walkout to a covered porch, ideal for relaxing summer evenings. With 3 bedrooms upstairs and 2 more on the lower level, there's plenty of space for family, guests, and a home office setup on main level. With 3 baths in total the primary bedroom suite boasts a beautiful ensuite bath, while the other 2 bathrooms throughout the home ensure convenience for all. The fully finished walkout basement offers even more living space, including a large rec/family room, a second fireplace, and an open layout that's perfect for In-law potential or entertaining family or friends. Outside, you'll find a 3-car heated garage with epoxy floors, a paved driveway, and a landscaped yard all designed for style and practicality. With gas heat, central air, ICF foundation and thoughtful finishes throughout, this home offers comfort year-round. Centrally located between Barrie, Orillia, and Midland, and just minutes from town and the stunning shores of Georgian Bay. This is the one you've been waiting for you wont be disappointed. |
| Price | $1,799,777 |
| Taxes: | $7551.00 |
| Assessment Year: | 2024 |
| Occupancy: | Owner |
| Address: | 50 Windermere Circ , Tay, L4R 0C3, Simcoe |
| Directions/Cross Streets: | Old Fort Rd - Windermere Cir |
| Rooms: | 13 |
| Bedrooms: | 4 |
| Bedrooms +: | 0 |
| Family Room: | T |
| Basement: | Finished wit, Full |
| Level/Floor | Room | Length(ft) | Width(ft) | Descriptions | |
| Room 1 | Main | Kitchen | 15.28 | 11.28 | |
| Room 2 | Main | Dining Ro | 13.32 | 9.84 | |
| Room 3 | Main | Living Ro | 17.78 | 19.19 | |
| Room 4 | Main | Den | 8.72 | 9.51 | |
| Room 5 | Main | Bathroom | 8.79 | 4.69 | 4 Pc Bath |
| Room 6 | Main | Bedroom | 12.63 | 10.14 | |
| Room 7 | Main | Bedroom 2 | 12.63 | 10.86 | |
| Room 8 | Main | Bedroom 3 | 18.27 | 16.43 | |
| Room 9 | Main | Bathroom | 11.81 | 7.48 | 4 Pc Ensuite |
| Room 10 | Main | Laundry | 8.5 | 12.27 | |
| Room 11 | Basement | Recreatio | 45.13 | 34.11 | |
| Room 12 | Basement | Bedroom 4 | 12.63 | 9.25 | |
| Room 13 | Basement | Bedroom 5 | 12.63 | 13.09 | |
| Room 14 | Basement | Bathroom | 12.63 | 8.1 | 3 Pc Bath |
| Room 15 | Basement | Other | 8.53 | 9.12 |
| Washroom Type | No. of Pieces | Level |
| Washroom Type 1 | 4 | Main |
| Washroom Type 2 | 4 | Main |
| Washroom Type 3 | 3 | Basement |
| Washroom Type 4 | 0 | |
| Washroom Type 5 | 0 |
| Total Area: | 0.00 |
| Property Type: | Detached |
| Style: | Bungalow |
| Exterior: | Board & Batten , Stone |
| Garage Type: | Attached |
| (Parking/)Drive: | Front Yard |
| Drive Parking Spaces: | 8 |
| Park #1 | |
| Parking Type: | Front Yard |
| Park #2 | |
| Parking Type: | Front Yard |
| Pool: | None |
| Approximatly Square Footage: | 1500-2000 |
| Property Features: | Marina, School Bus Route |
| CAC Included: | N |
| Water Included: | N |
| Cabel TV Included: | N |
| Common Elements Included: | N |
| Heat Included: | N |
| Parking Included: | N |
| Condo Tax Included: | N |
| Building Insurance Included: | N |
| Fireplace/Stove: | Y |
| Heat Type: | Forced Air |
| Central Air Conditioning: | Central Air |
| Central Vac: | Y |
| Laundry Level: | Syste |
| Ensuite Laundry: | F |
| Sewers: | Septic |
| Water: | Drilled W |
| Water Supply Types: | Drilled Well |
| Utilities-Cable: | Y |
| Utilities-Hydro: | Y |
$
%
Years
This calculator is for demonstration purposes only. Always consult a professional
financial advisor before making personal financial decisions.
| Although the information displayed is believed to be accurate, no warranties or representations are made of any kind. |
| RE/MAX Georgian Bay Realty Ltd |
|
|

Jag Patel
Broker
Dir:
416-671-5246
Bus:
416-289-3000
Fax:
416-289-3008
| Virtual Tour | Book Showing | Email a Friend |
Jump To:
At a Glance:
| Type: | Freehold - Detached |
| Area: | Simcoe |
| Municipality: | Tay |
| Neighbourhood: | Rural Tay |
| Style: | Bungalow |
| Tax: | $7,551 |
| Beds: | 4 |
| Baths: | 3 |
| Fireplace: | Y |
| Pool: | None |
Locatin Map:
Payment Calculator:





















































