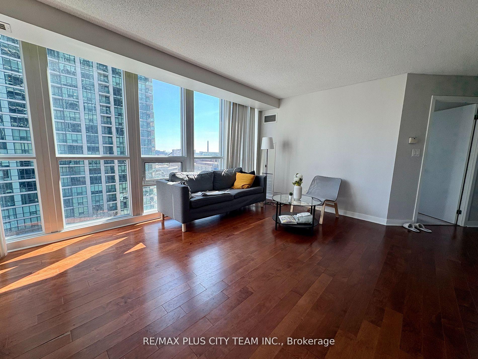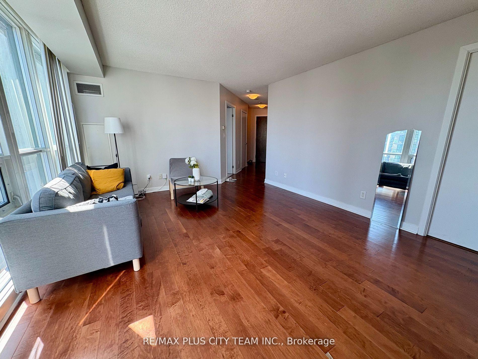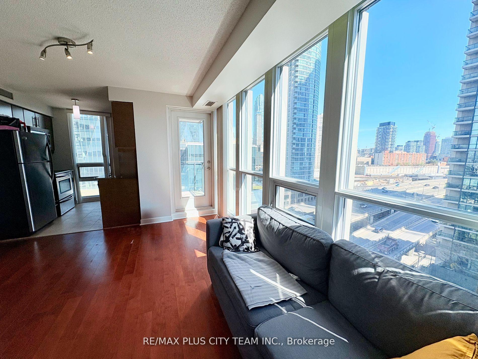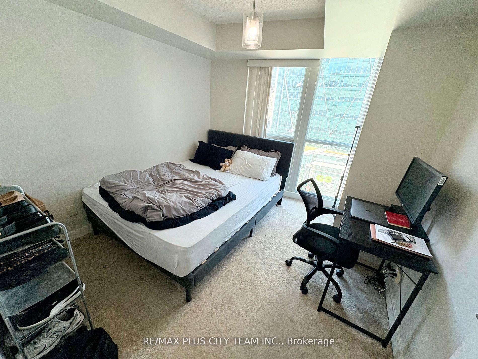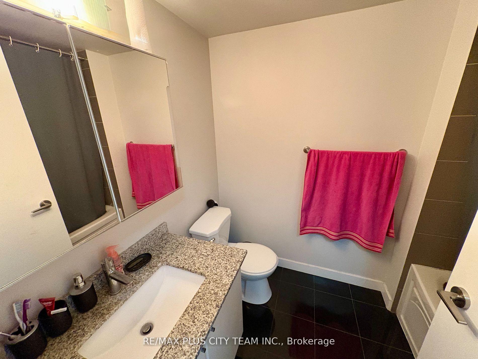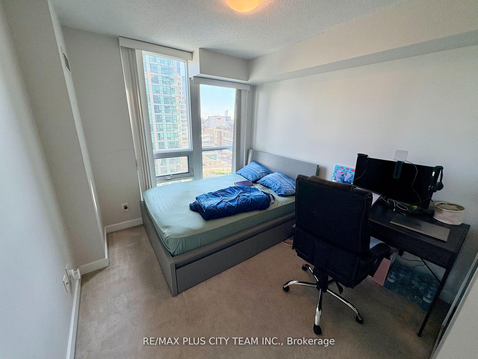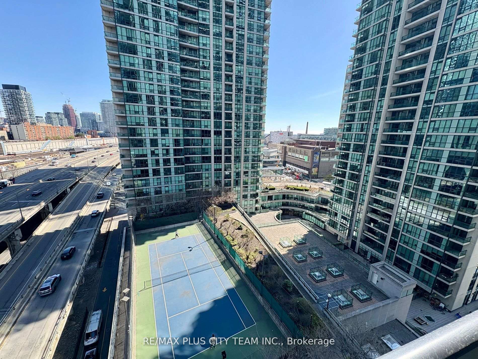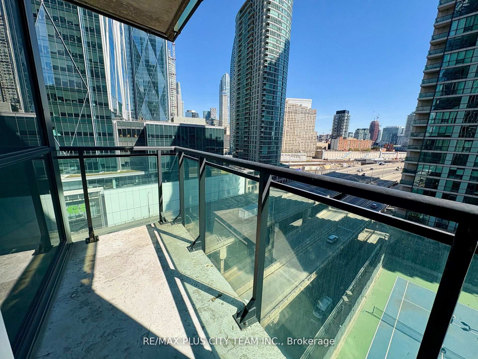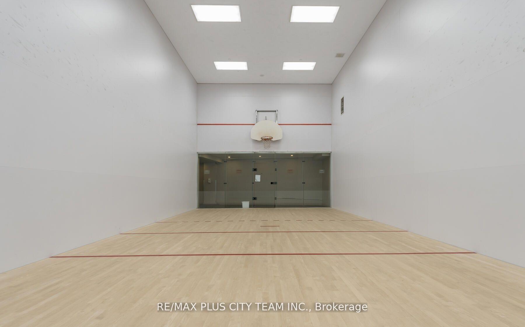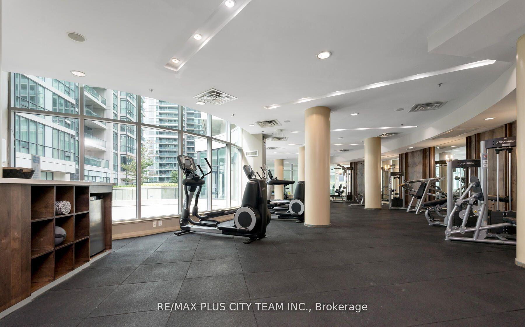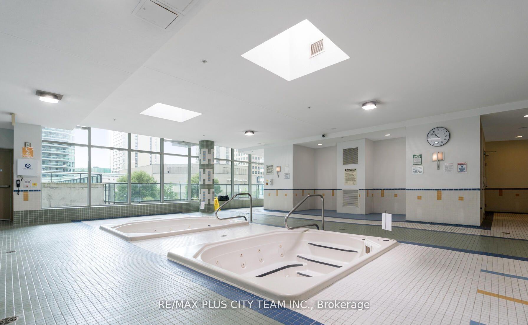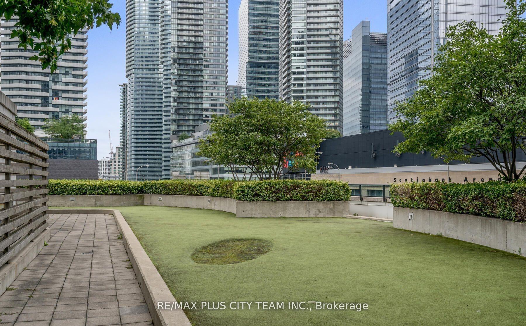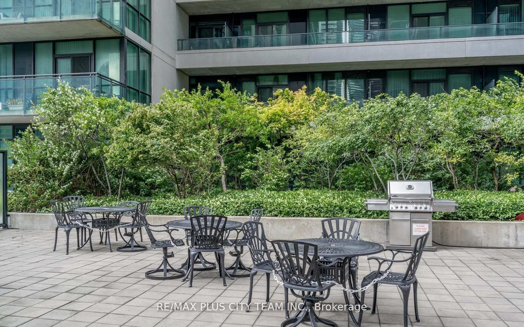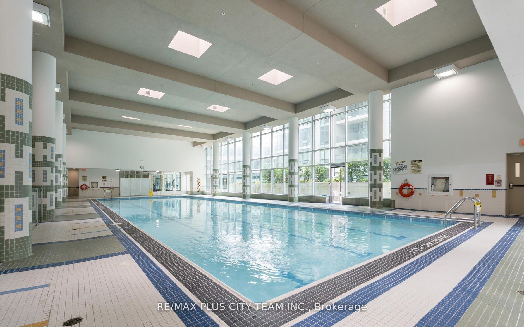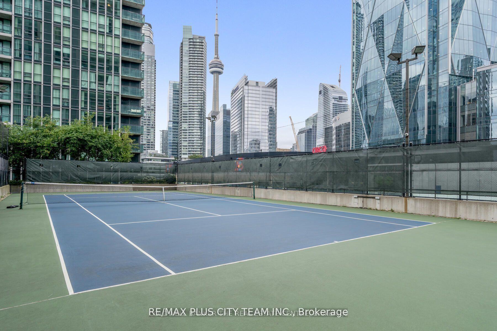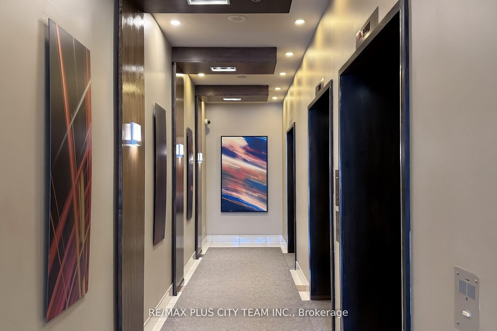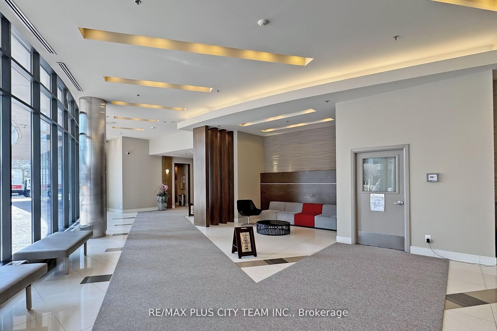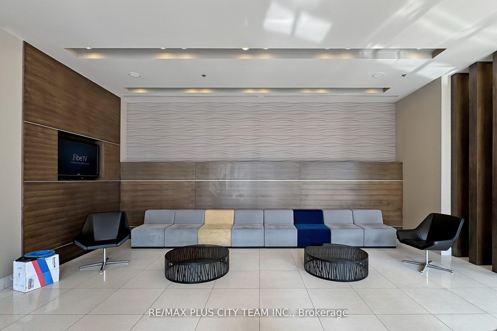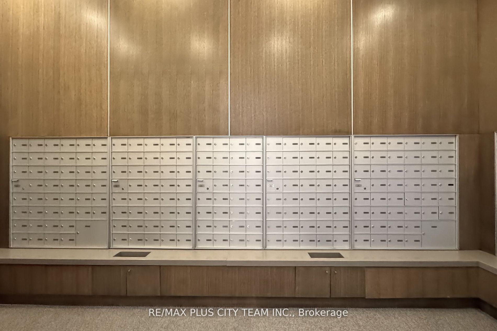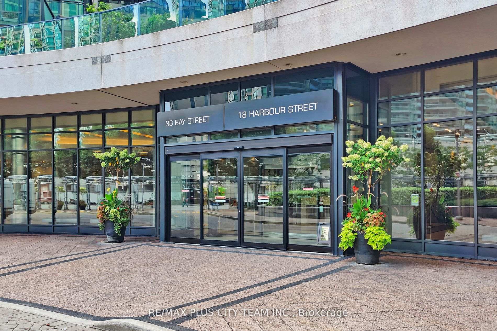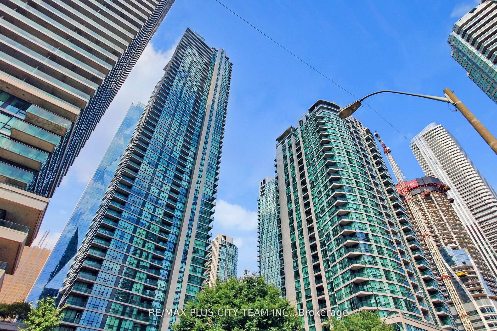$3,350
Available - For Rent
Listing ID: C12181482
18 Harbour Stre , Toronto, M5J 2Z6, Toronto
| This unit will be professionally cleaned and upgraded with brand-new flooring throughout, offering a fresh, move-in-ready space in the heart of downtown. Welcome to the prestigious Success Tower at Bay and Lakeshore, ideally positioned just steps from the Financial District, Union Station, PATH, GO Transit, and Toronto's scenic waterfront. This bright and spacious 2-bedroom, 2-bathroom corner suite spans approximately 799 sq. ft. and features floor-to-ceiling windows that flood the space with natural light. The open-concept living and dining area flows seamlessly to a private balcony with stunning city views, perfect for morning coffee or evening relaxation. The modern kitchen includes stainless steel appliances, granite countertops, and a large window with unobstructed downtown views. The primary bedroom offers a walk-in closet and a 4-piece ensuite, while the second bedroom is equally spacious with a closet and a bright window. A second full bathroom, convenient hallway storage, and in-suite laundry round out the suite. One parking space is included. Enjoy access to a wide range of premium building amenities including a 70 indoor lap pool, squash and tennis courts, a large fitness centre, party room, media room, and 24-hour concierge service. This is an ideal opportunity to lease in one of Toronto's most dynamic and accessible neighbourhoods. |
| Price | $3,350 |
| Taxes: | $0.00 |
| Occupancy: | Vacant |
| Address: | 18 Harbour Stre , Toronto, M5J 2Z6, Toronto |
| Postal Code: | M5J 2Z6 |
| Province/State: | Toronto |
| Directions/Cross Streets: | Bay/Harbour/Yonge |
| Level/Floor | Room | Length(ft) | Width(ft) | Descriptions | |
| Room 1 | Flat | Living Ro | 15.91 | 12.99 | Open Concept, W/O To Balcony, Hardwood Floor |
| Room 2 | Flat | Dining Ro | 15.91 | 12.99 | Open Concept, Combined w/Living, Hardwood Floor |
| Room 3 | Flat | Kitchen | 8 | 7.81 | Granite Counters, Stainless Steel Appl, Window |
| Room 4 | Flat | Primary B | 10.59 | 9.61 | 4 Pc Ensuite, Walk-In Closet(s), Large Window |
| Room 5 | Flat | Bedroom 2 | 8.99 | 10.3 | Large Window, Closet, Broadloom |
| Washroom Type | No. of Pieces | Level |
| Washroom Type 1 | 4 | Flat |
| Washroom Type 2 | 0 | |
| Washroom Type 3 | 0 | |
| Washroom Type 4 | 0 | |
| Washroom Type 5 | 0 |
| Total Area: | 0.00 |
| Washrooms: | 2 |
| Heat Type: | Forced Air |
| Central Air Conditioning: | Central Air |
| Elevator Lift: | True |
| Although the information displayed is believed to be accurate, no warranties or representations are made of any kind. |
| RE/MAX PLUS CITY TEAM INC. |
|
|

Jag Patel
Broker
Dir:
416-671-5246
Bus:
416-289-3000
Fax:
416-289-3008
| Book Showing | Email a Friend |
Jump To:
At a Glance:
| Type: | Com - Condo Apartment |
| Area: | Toronto |
| Municipality: | Toronto C01 |
| Neighbourhood: | Waterfront Communities C1 |
| Style: | Apartment |
| Beds: | 2 |
| Baths: | 2 |
| Fireplace: | N |
Locatin Map:

