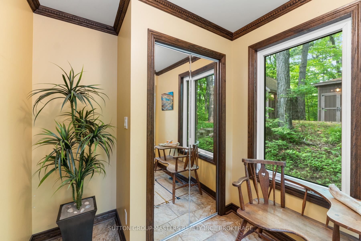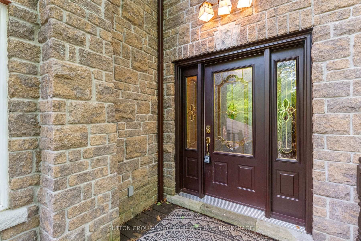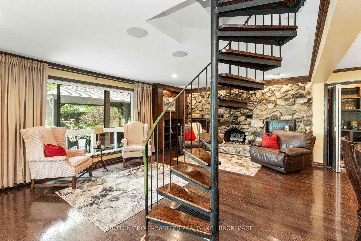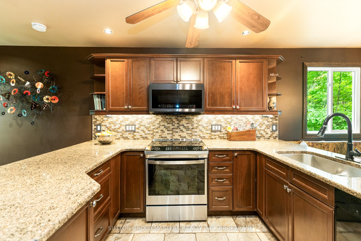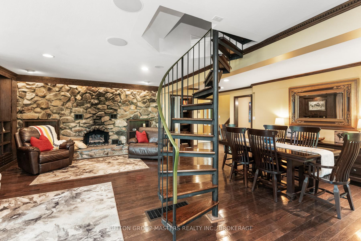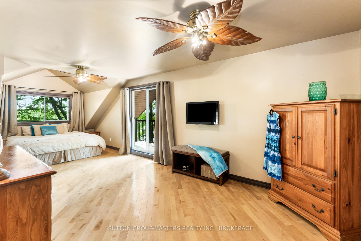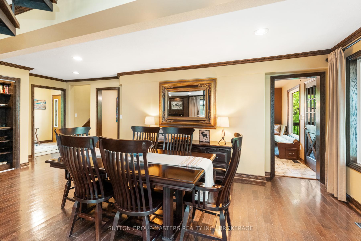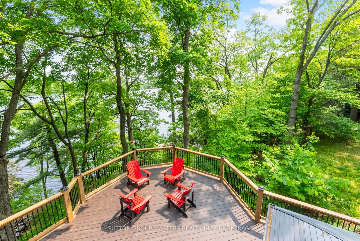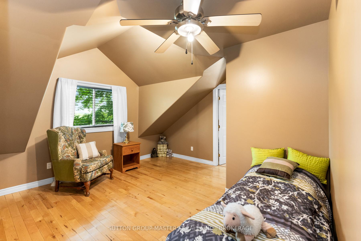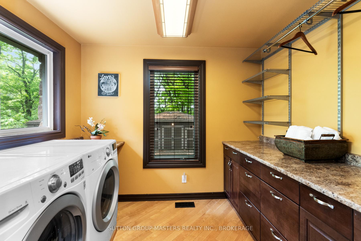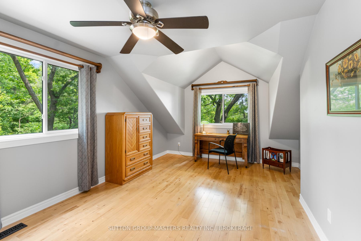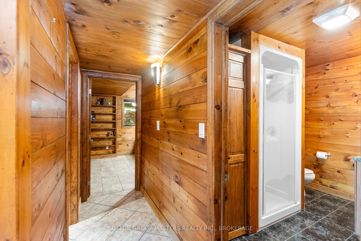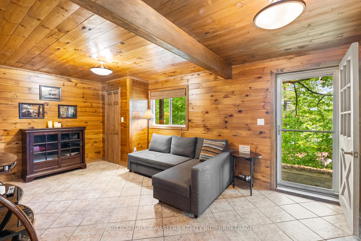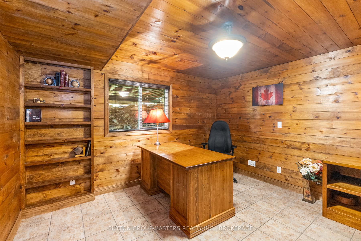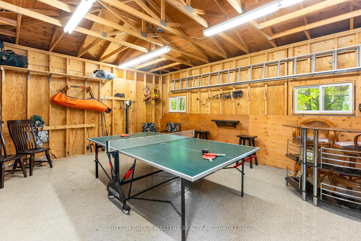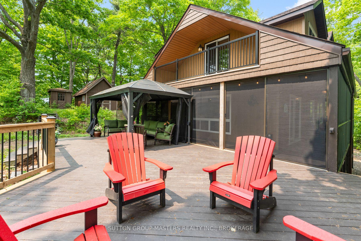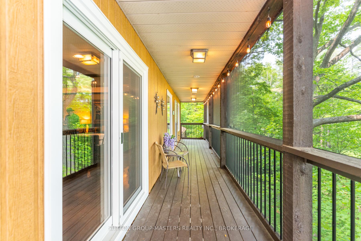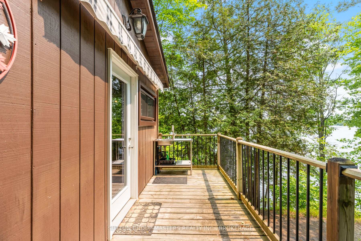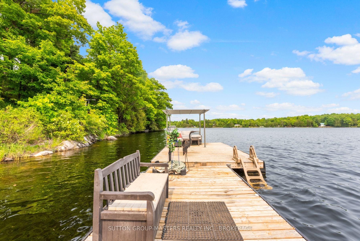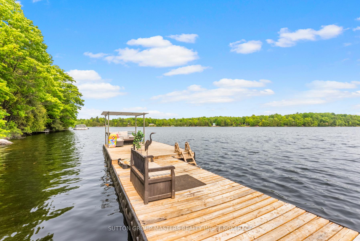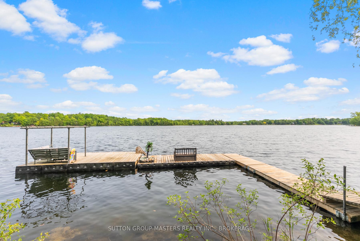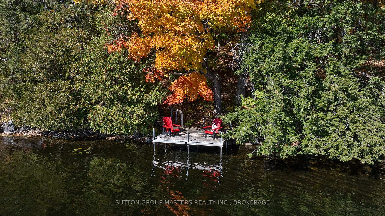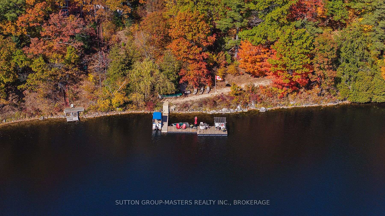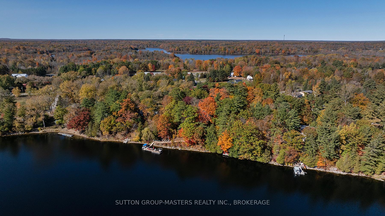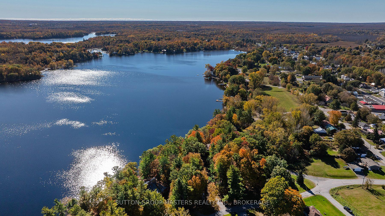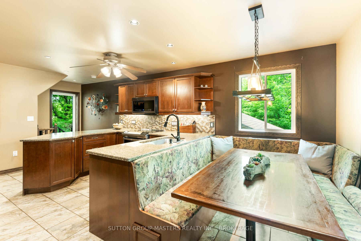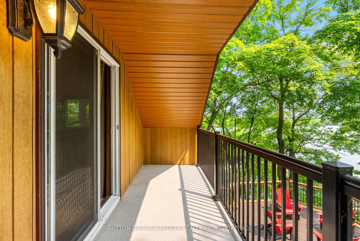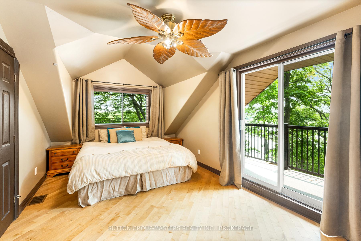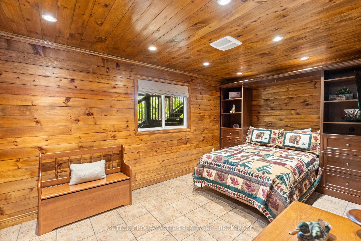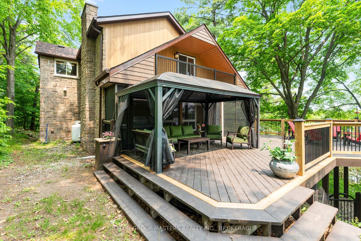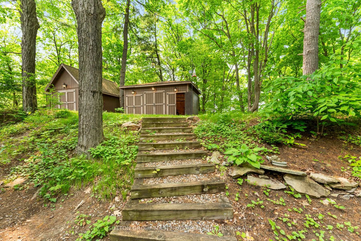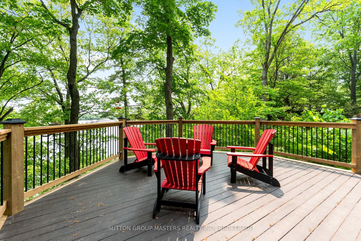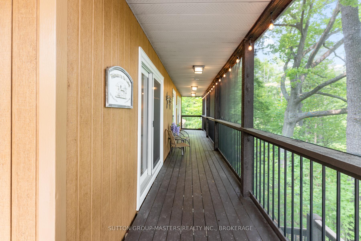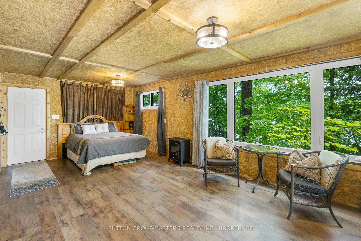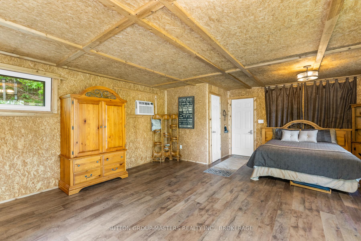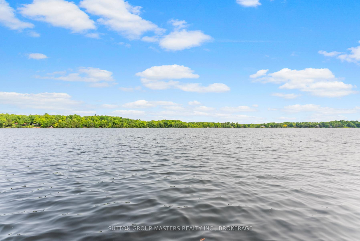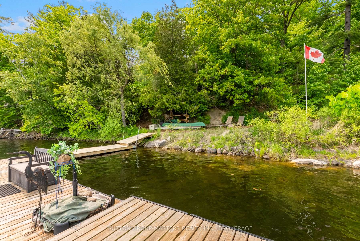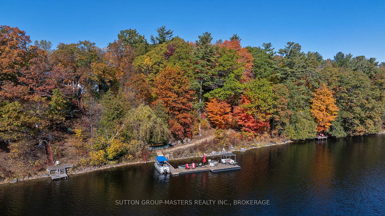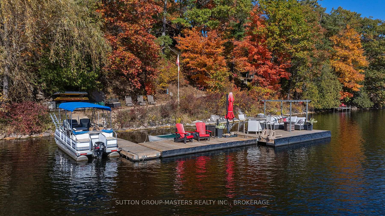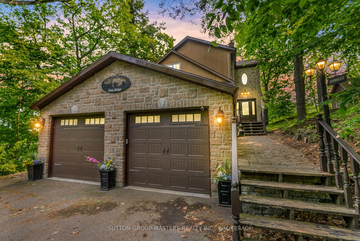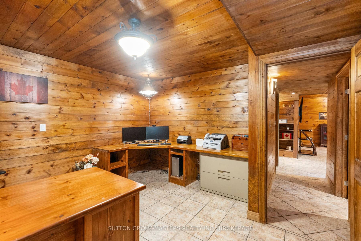$1,350,000
Available - For Sale
Listing ID: X12202431
4216 Pine Ridge Driv , Frontenac, K0H 2W0, Frontenac
| If you're looking for a spectacular waterfront property that checks all the boxes, this may be the one for you! Located just off 38 HWY this stunning home is a 3 minute walk to school, to stores, restaurants and so much more and yet the property is very private and quiet. With 4+ bedrooms and a large bunkie that features 1 bedroom, 1 bathroom, and it's own kitchenette... there is plenty of room for family and guests. The bunkie has water/sewer, it's own separate dock, and has been very successful in the past as an Air BNB. There is over 200 feet of deep clean waterfront - great for swimming and fishing right off the dock! Verona Lake has access to both Howes and Hambly Lake which makes for nice boat trips and the fishing is excellent in all 3 lakes. It's one block to the KP trail, a 3 minute drive to Rivendell Golf Course and just a 20 min drive to Kingston. Being located right in the Village of Verona you have quick access to all the necessary amenities. Be sure to check out our video tour and follow up with a private showing, you won't be disappointed! |
| Price | $1,350,000 |
| Taxes: | $4128.00 |
| Assessment Year: | 2024 |
| Occupancy: | Owner |
| Address: | 4216 Pine Ridge Driv , Frontenac, K0H 2W0, Frontenac |
| Acreage: | .50-1.99 |
| Directions/Cross Streets: | Highway 38 |
| Rooms: | 8 |
| Rooms +: | 3 |
| Bedrooms: | 3 |
| Bedrooms +: | 2 |
| Family Room: | F |
| Basement: | Finished wit, Separate Ent |
| Level/Floor | Room | Length(ft) | Width(ft) | Descriptions | |
| Room 1 | Main | Kitchen | 23.29 | 12.07 | |
| Room 2 | Main | Living Ro | 23.48 | 23.91 | |
| Room 3 | Main | Foyer | 7.15 | 9.15 | |
| Room 4 | Second | Primary B | 25.42 | 20.4 | |
| Room 5 | Second | Bedroom 2 | 15.25 | 13.58 | |
| Room 6 | Second | Bedroom 3 | 18.07 | 12.23 | |
| Room 7 | Second | Bathroom | 6.07 | 11.51 | 5 Pc Ensuite |
| Room 8 | Second | Laundry | 7.35 | 8.99 | |
| Room 9 | Lower | Recreatio | 22.17 | 25.91 | |
| Room 10 | Lower | Bedroom | 9.25 | 15.15 | |
| Room 11 | Lower | Bedroom | 12.6 | 12.82 | |
| Room 12 | Lower | Bathroom | 8.99 | 6.59 | 3 Pc Bath |
| Washroom Type | No. of Pieces | Level |
| Washroom Type 1 | 3 | Basement |
| Washroom Type 2 | 5 | Second |
| Washroom Type 3 | 0 | |
| Washroom Type 4 | 0 | |
| Washroom Type 5 | 0 |
| Total Area: | 0.00 |
| Property Type: | Detached |
| Style: | 2-Storey |
| Exterior: | Brick, Stone |
| Garage Type: | Attached |
| (Parking/)Drive: | Available, |
| Drive Parking Spaces: | 8 |
| Park #1 | |
| Parking Type: | Available, |
| Park #2 | |
| Parking Type: | Available |
| Park #3 | |
| Parking Type: | Private |
| Pool: | None |
| Other Structures: | Aux Residences |
| Approximatly Square Footage: | 2500-3000 |
| Property Features: | Cul de Sac/D, Golf |
| CAC Included: | N |
| Water Included: | N |
| Cabel TV Included: | N |
| Common Elements Included: | N |
| Heat Included: | N |
| Parking Included: | N |
| Condo Tax Included: | N |
| Building Insurance Included: | N |
| Fireplace/Stove: | Y |
| Heat Type: | Forced Air |
| Central Air Conditioning: | Other |
| Central Vac: | Y |
| Laundry Level: | Syste |
| Ensuite Laundry: | F |
| Sewers: | Septic |
| Water: | Drilled W |
| Water Supply Types: | Drilled Well |
| Utilities-Cable: | A |
| Utilities-Hydro: | Y |
$
%
Years
This calculator is for demonstration purposes only. Always consult a professional
financial advisor before making personal financial decisions.
| Although the information displayed is believed to be accurate, no warranties or representations are made of any kind. |
| SUTTON GROUP-MASTERS REALTY INC., BROKERAGE |
|
|

Jag Patel
Broker
Dir:
416-671-5246
Bus:
416-289-3000
Fax:
416-289-3008
| Virtual Tour | Book Showing | Email a Friend |
Jump To:
At a Glance:
| Type: | Freehold - Detached |
| Area: | Frontenac |
| Municipality: | Frontenac |
| Neighbourhood: | 47 - Frontenac South |
| Style: | 2-Storey |
| Tax: | $4,128 |
| Beds: | 3+2 |
| Baths: | 2 |
| Fireplace: | Y |
| Pool: | None |
Locatin Map:
Payment Calculator:


