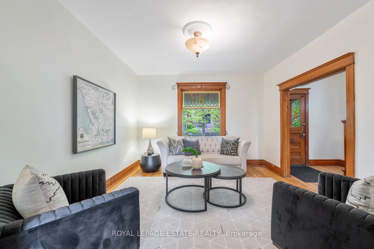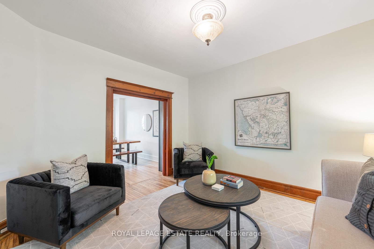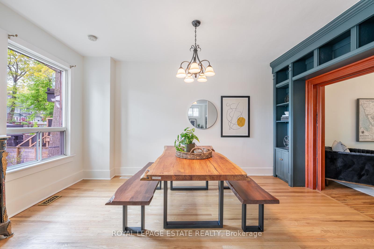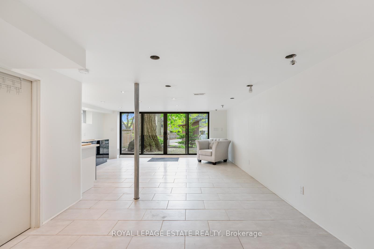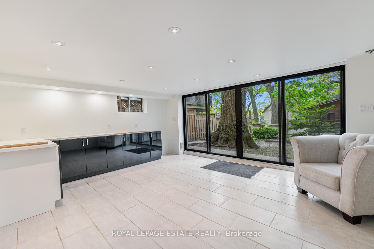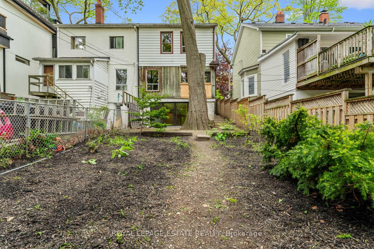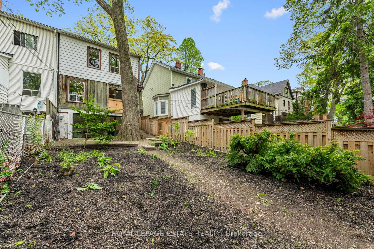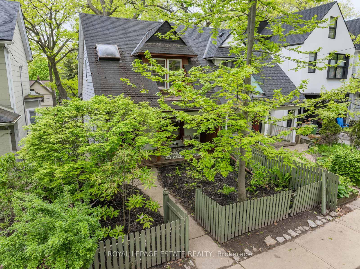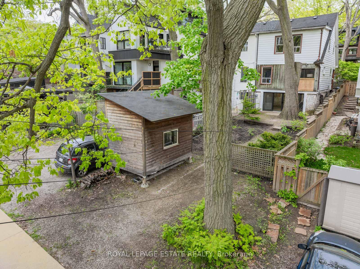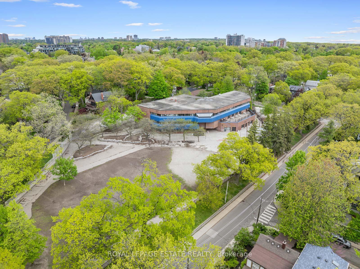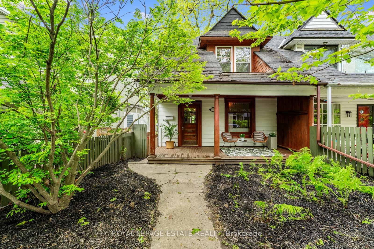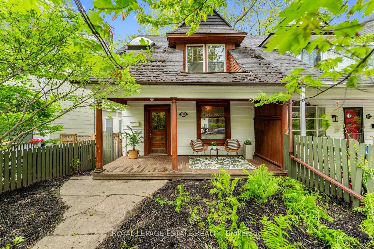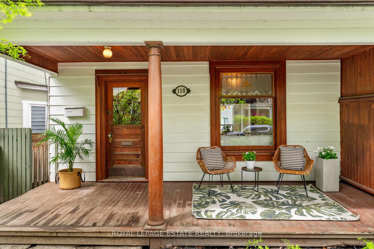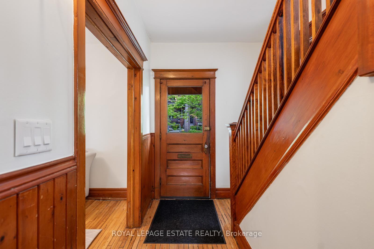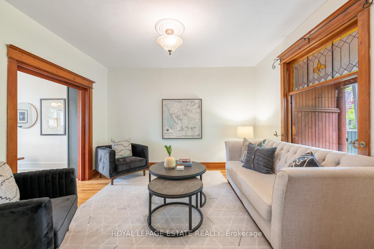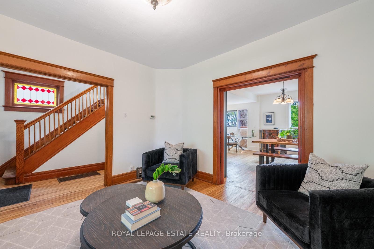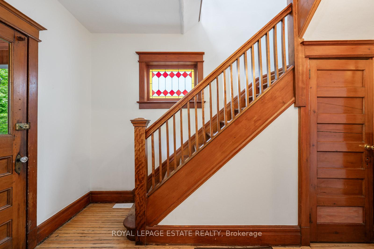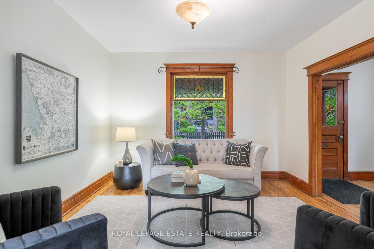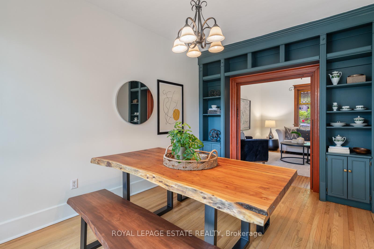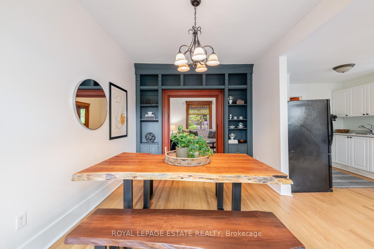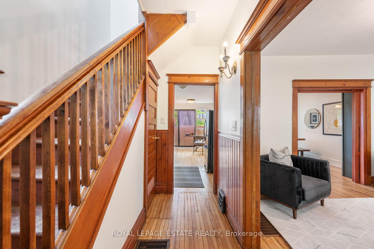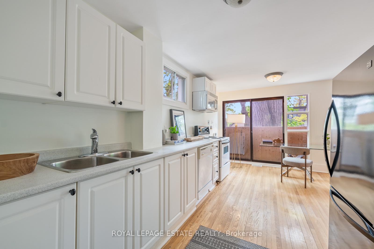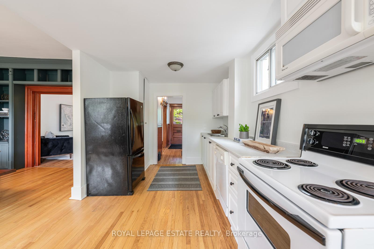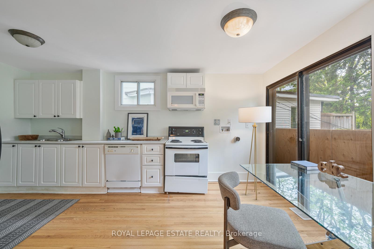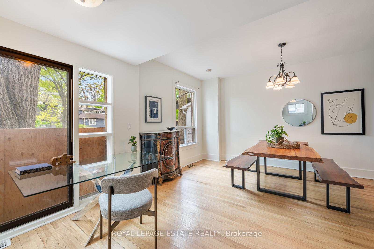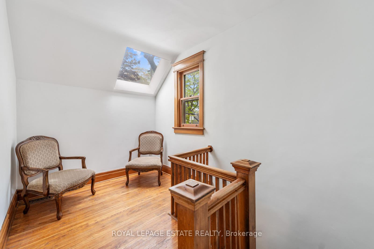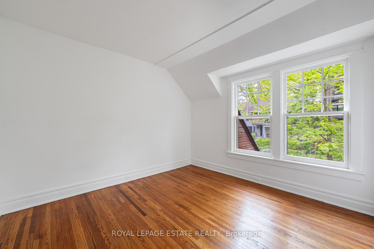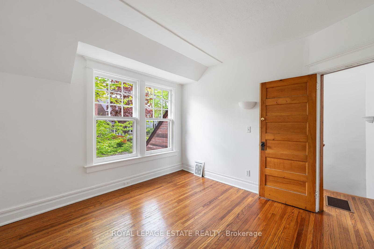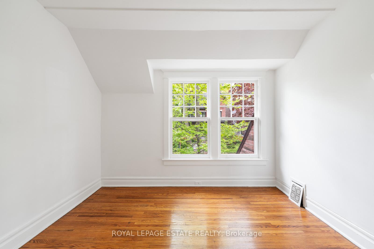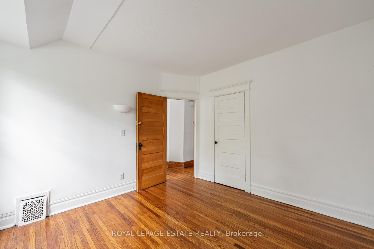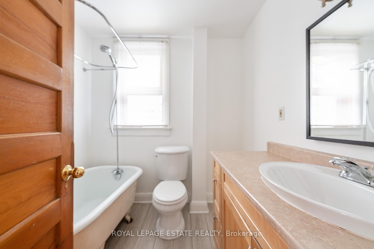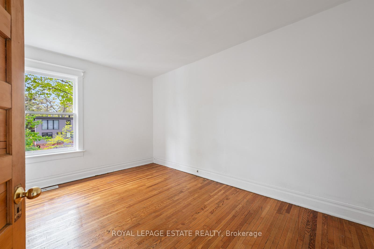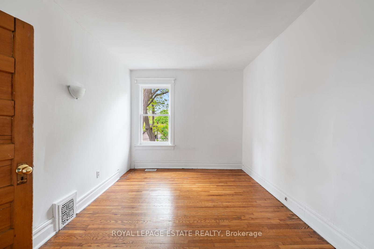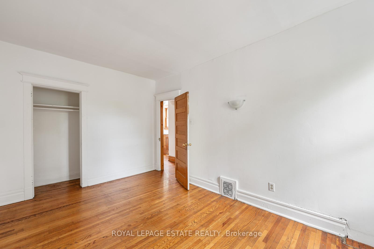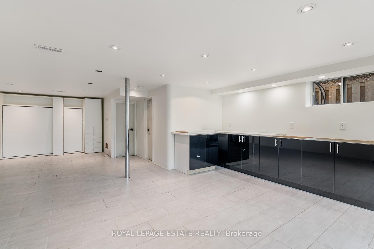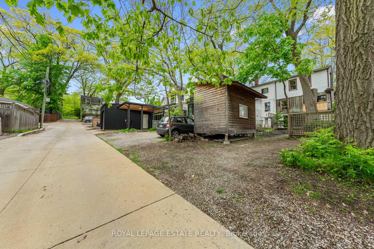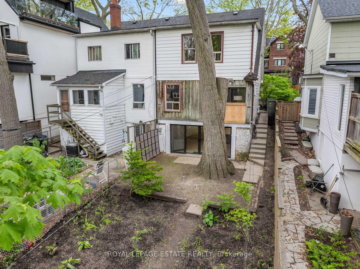$999,999
Available - For Sale
Listing ID: E12173348
110 Spruce Hill Road , Toronto, M4E 3G4, Toronto
| Opportunity Knocks!! And Loud. Exceptional Lot And Sweet, Sweet Semi On Coveted Spruce Hill. This Classic Beach Home Is Large! The Front Porch Is As Epic As The Massive 25 x 120 Ft Lot. The Stained Glass And The Original Wood Details Tell Many A Story. Decades Of Family Life These Walls Have Seen... The Pitter Patter Of Many Children's Feet Down These Halls - A Family Of Seven Lived Here....AND Hear The Bell From Balmy And Never Be Late For School. The Bedrooms Are Oversized. The Lower Level Is Also Generous And Ready For All The Possibilities.....Kitchen Cabinets and Murphy Bed Are There And A Roughed-In Shower. Designed To Be A Separate Unit OR Expand Your Family Space With Stunning Views Of This Enormous Lot! The Parking Is Ideal, As Are The Laneway-Suite Options!!!! |
| Price | $999,999 |
| Taxes: | $6509.00 |
| Assessment Year: | 2024 |
| Occupancy: | Vacant |
| Address: | 110 Spruce Hill Road , Toronto, M4E 3G4, Toronto |
| Directions/Cross Streets: | Queen St E & Spruce Hill Rd |
| Rooms: | 7 |
| Rooms +: | 2 |
| Bedrooms: | 3 |
| Bedrooms +: | 1 |
| Family Room: | T |
| Basement: | Finished wit |
| Level/Floor | Room | Length(ft) | Width(ft) | Descriptions | |
| Room 1 | Main | Foyer | 11.74 | 6.59 | Hardwood Floor, Stained Glass |
| Room 2 | Main | Living Ro | 12.92 | 12.23 | Hardwood Floor, Stained Glass, Overlooks Dining |
| Room 3 | Main | Dining Ro | 15.42 | 9.68 | Hardwood Floor, Overlooks Living, B/I Shelves |
| Room 4 | Main | Kitchen | 16.99 | 9.32 | Hardwood Floor, Open Concept, Overlooks Backyard |
| Room 5 | Second | Primary B | 11.58 | 11.15 | |
| Room 6 | Second | Bedroom 2 | 14.56 | 9.58 | Hardwood Floor |
| Room 7 | Second | Bedroom 3 | 9.41 | 9.15 | Hardwood Floor |
| Room 8 | Second | Sitting | 11.58 | 7.58 | Hardwood Floor |
| Room 9 | Lower | Great Roo | 20.5 | 17.65 | |
| Room 10 | Lower | Bedroom 4 | 9.09 | 6.26 | |
| Room 11 | Lower | Utility R | 8.76 | 6.59 |
| Washroom Type | No. of Pieces | Level |
| Washroom Type 1 | 4 | Second |
| Washroom Type 2 | 2 | Lower |
| Washroom Type 3 | 0 | |
| Washroom Type 4 | 0 | |
| Washroom Type 5 | 0 |
| Total Area: | 0.00 |
| Property Type: | Semi-Detached |
| Style: | 2-Storey |
| Exterior: | Brick |
| Garage Type: | None |
| (Parking/)Drive: | Lane |
| Drive Parking Spaces: | 2 |
| Park #1 | |
| Parking Type: | Lane |
| Park #2 | |
| Parking Type: | Lane |
| Pool: | None |
| Approximatly Square Footage: | 1100-1500 |
| CAC Included: | N |
| Water Included: | N |
| Cabel TV Included: | N |
| Common Elements Included: | N |
| Heat Included: | N |
| Parking Included: | N |
| Condo Tax Included: | N |
| Building Insurance Included: | N |
| Fireplace/Stove: | N |
| Heat Type: | Forced Air |
| Central Air Conditioning: | Central Air |
| Central Vac: | N |
| Laundry Level: | Syste |
| Ensuite Laundry: | F |
| Sewers: | Sewer |
$
%
Years
This calculator is for demonstration purposes only. Always consult a professional
financial advisor before making personal financial decisions.
| Although the information displayed is believed to be accurate, no warranties or representations are made of any kind. |
| ROYAL LEPAGE ESTATE REALTY |
|
|

Jag Patel
Broker
Dir:
416-671-5246
Bus:
416-289-3000
Fax:
416-289-3008
| Book Showing | Email a Friend |
Jump To:
At a Glance:
| Type: | Freehold - Semi-Detached |
| Area: | Toronto |
| Municipality: | Toronto E02 |
| Neighbourhood: | The Beaches |
| Style: | 2-Storey |
| Tax: | $6,509 |
| Beds: | 3+1 |
| Baths: | 2 |
| Fireplace: | N |
| Pool: | None |
Locatin Map:
Payment Calculator:


