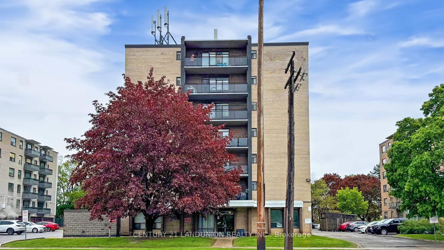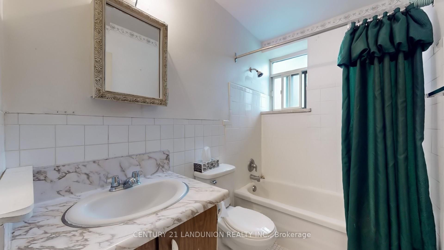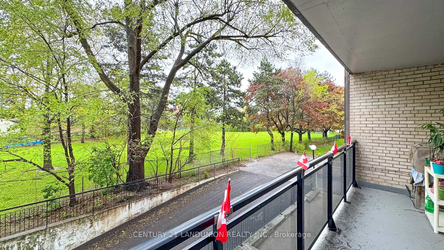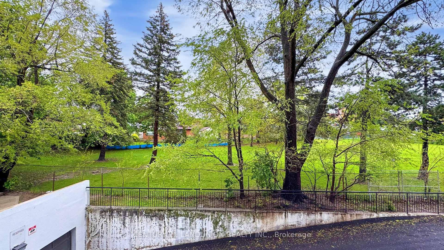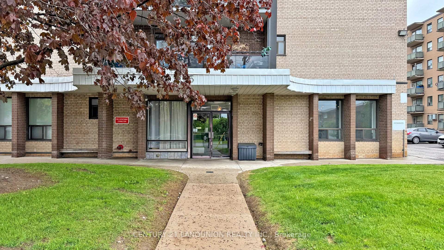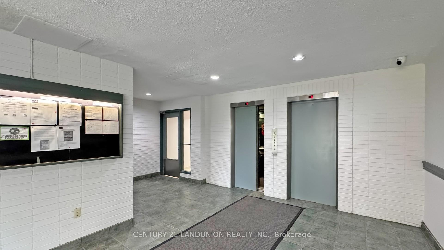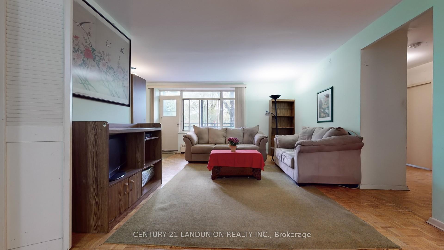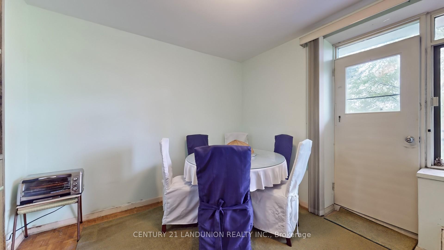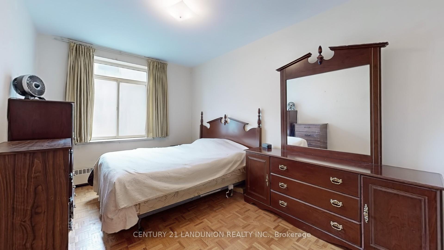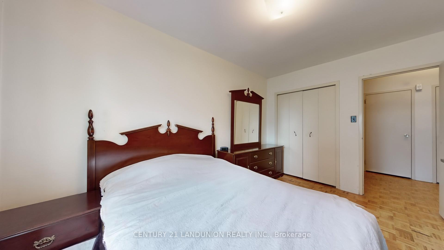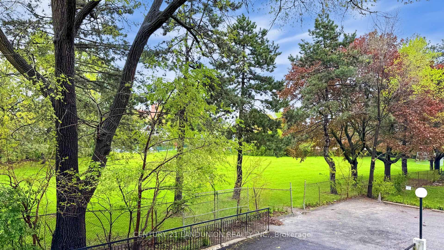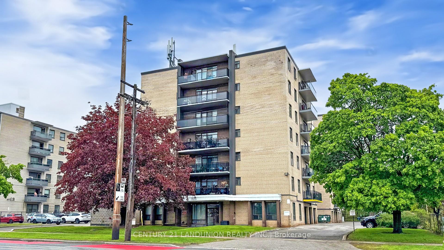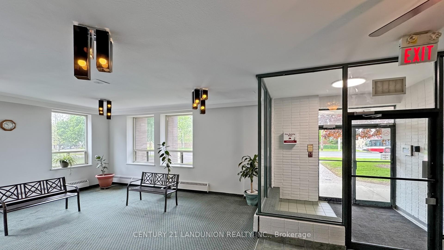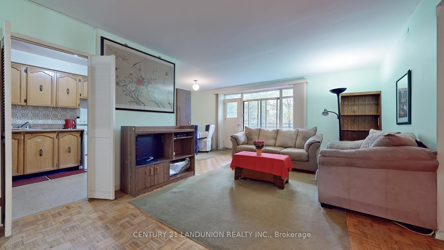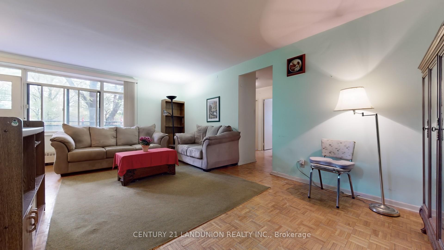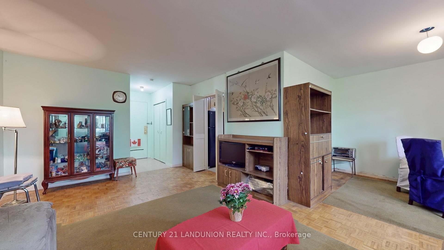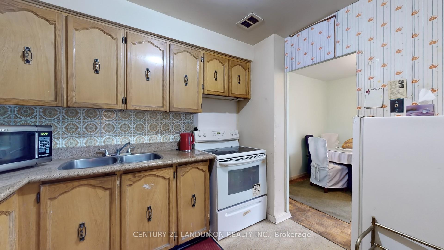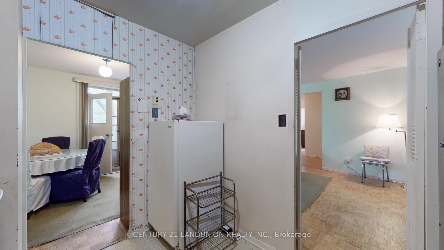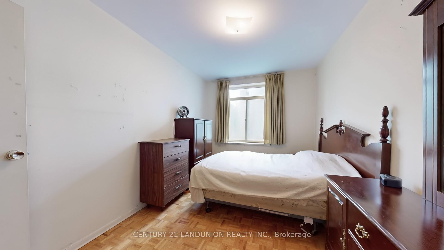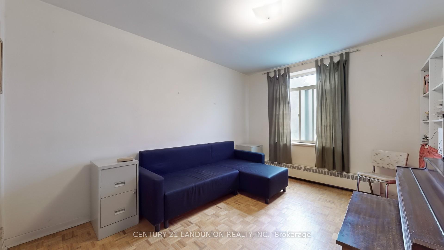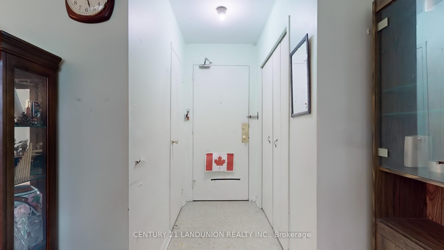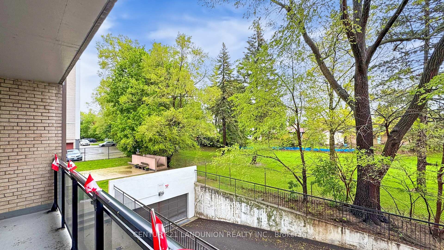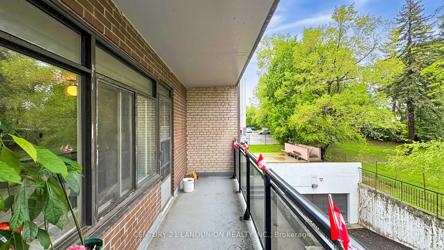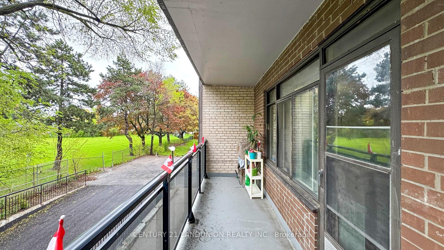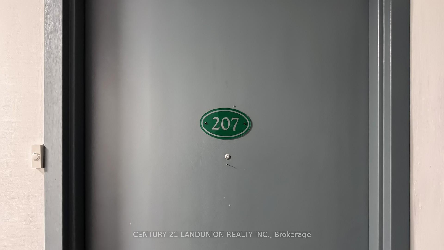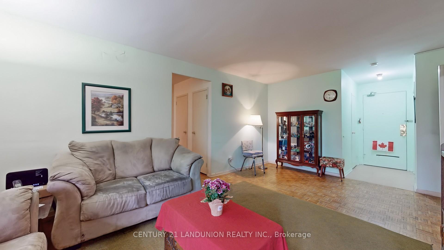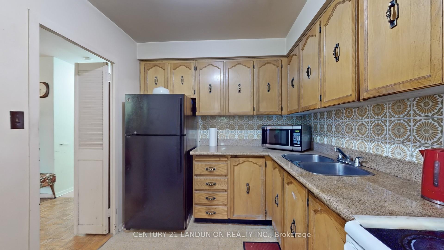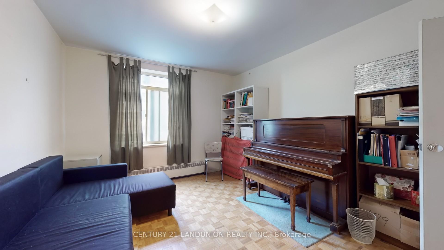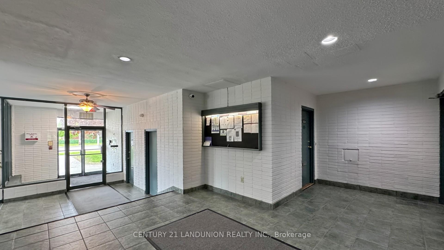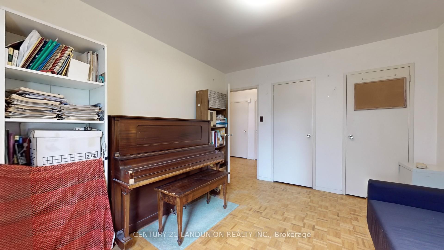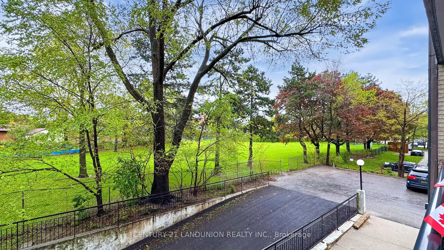$389,900
Available - For Sale
Listing ID: E12173338
825 Kennedy Road , Toronto, M1K 2E6, Toronto
| The Building Located in Major Transit Station Area, Walk to TTC and Kennedy Subway and No frills super market etc., Very Convenient Location. Granite Counter Top in Kitchen, Large Balcony face to park, 1 Parking spot included. Lots of storage space inside. 2nd or 3rd parking spot can be rent for a low monthly fee if needed. Common laundry room in the ground floor. Security surveillance cameras available inside, outside and around the building. New lighting fixtures and paint in hallways. |
| Price | $389,900 |
| Taxes: | $1008.56 |
| Assessment Year: | 2024 |
| Occupancy: | Owner |
| Address: | 825 Kennedy Road , Toronto, M1K 2E6, Toronto |
| Postal Code: | M1K 2E6 |
| Province/State: | Toronto |
| Directions/Cross Streets: | Kennedy E/Eglinton N |
| Level/Floor | Room | Length(ft) | Width(ft) | Descriptions | |
| Room 1 | Flat | Living Ro | 20.34 | 11.81 | Parquet, W/O To Balcony |
| Room 2 | Flat | Dining Ro | 9.84 | 8.56 | Parquet |
| Room 3 | Flat | Kitchen | 9.84 | 7.87 | Granite Counters, Double Sink |
| Room 4 | Flat | Bedroom | 13.12 | 10.82 | Parquet |
| Room 5 | Flat | Bedroom 2 | 13.12 | 8.86 | Parquet, His and Hers Closets |
| Room 6 | Flat | Foyer | 6.56 | 3.61 |
| Washroom Type | No. of Pieces | Level |
| Washroom Type 1 | 4 | Flat |
| Washroom Type 2 | 0 | |
| Washroom Type 3 | 0 | |
| Washroom Type 4 | 0 | |
| Washroom Type 5 | 0 |
| Total Area: | 0.00 |
| Washrooms: | 1 |
| Heat Type: | Water |
| Central Air Conditioning: | Window Unit |
$
%
Years
This calculator is for demonstration purposes only. Always consult a professional
financial advisor before making personal financial decisions.
| Although the information displayed is believed to be accurate, no warranties or representations are made of any kind. |
| CENTURY 21 LANDUNION REALTY INC. |
|
|

Jag Patel
Broker
Dir:
416-671-5246
Bus:
416-289-3000
Fax:
416-289-3008
| Book Showing | Email a Friend |
Jump To:
At a Glance:
| Type: | Com - Condo Apartment |
| Area: | Toronto |
| Municipality: | Toronto E04 |
| Neighbourhood: | Ionview |
| Style: | Multi-Level |
| Tax: | $1,008.56 |
| Maintenance Fee: | $1,181.83 |
| Beds: | 2 |
| Baths: | 1 |
| Fireplace: | N |
Locatin Map:
Payment Calculator:

