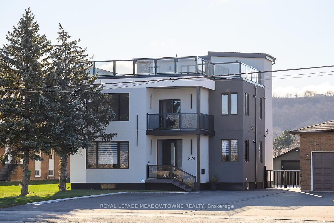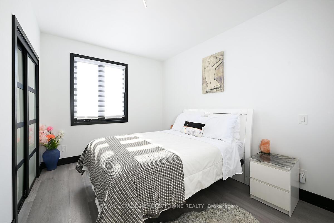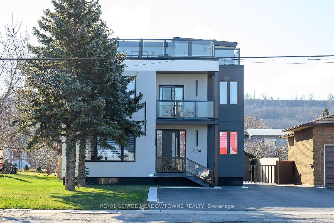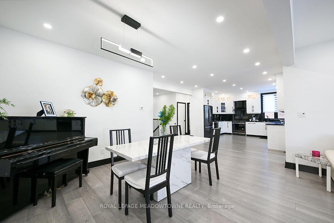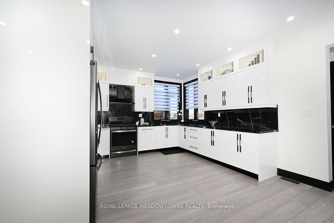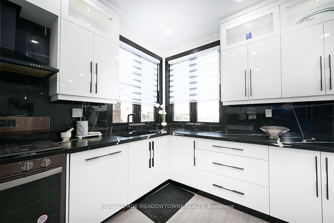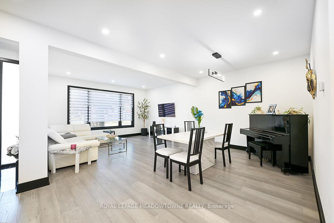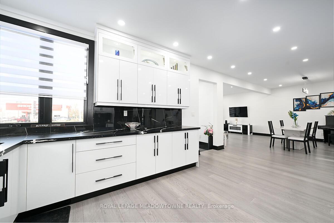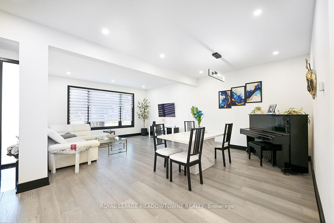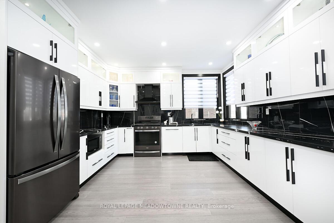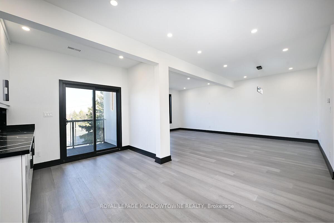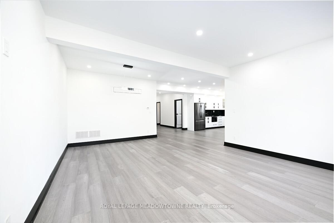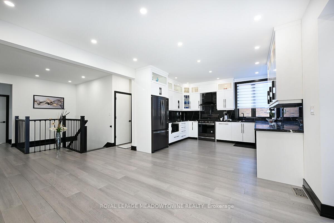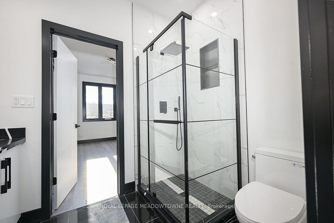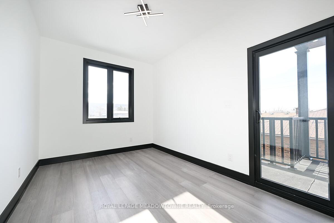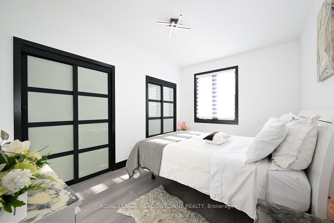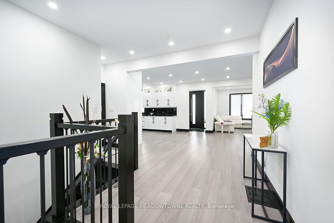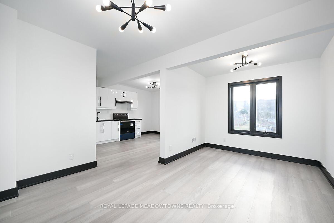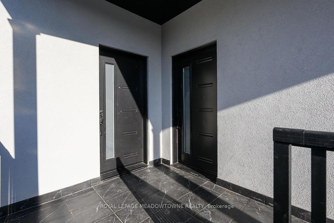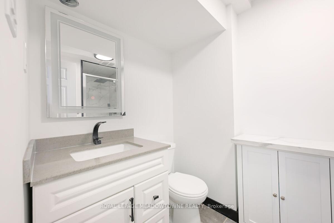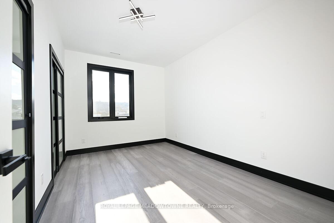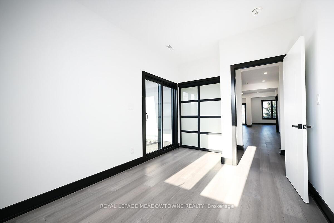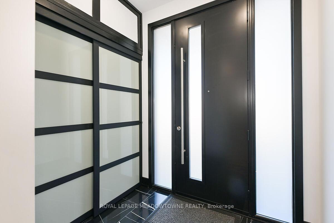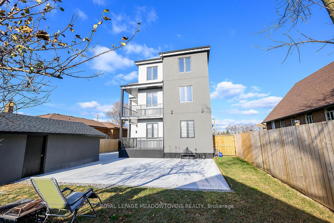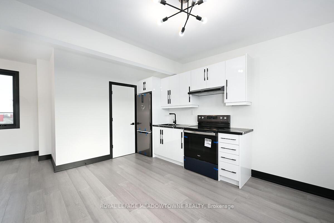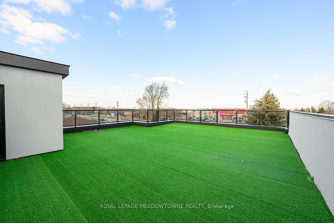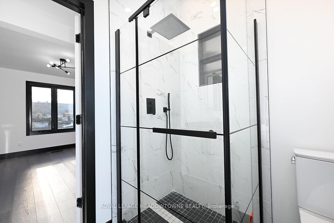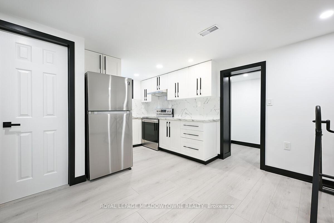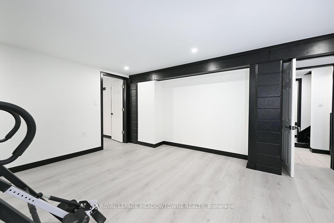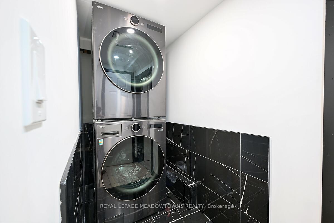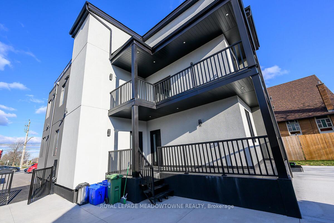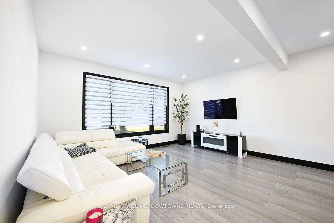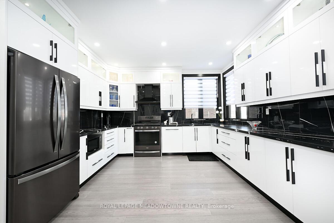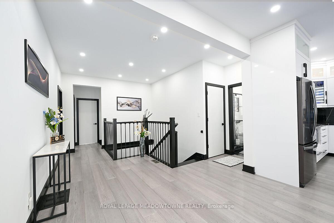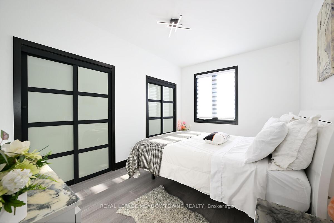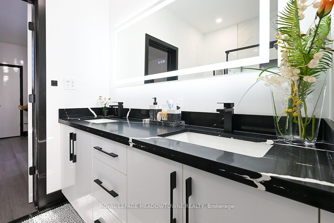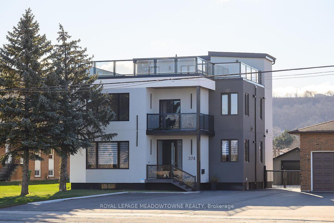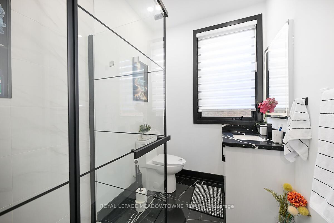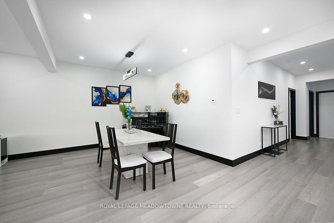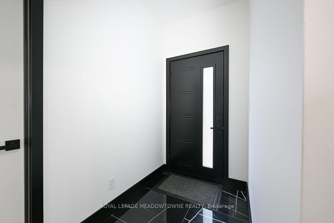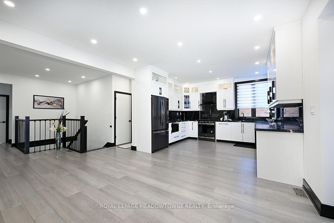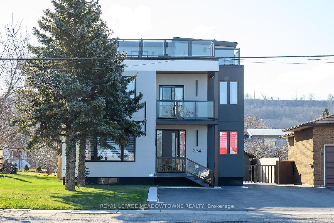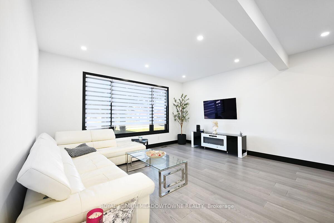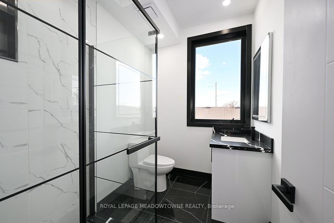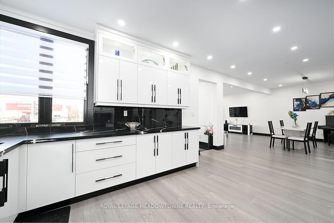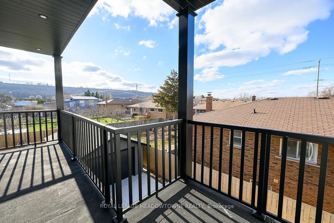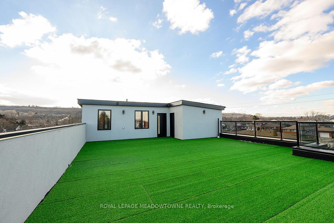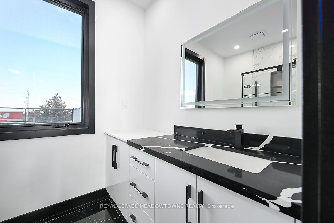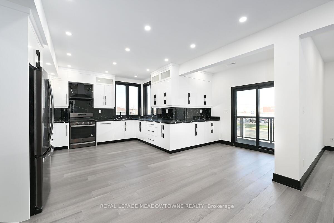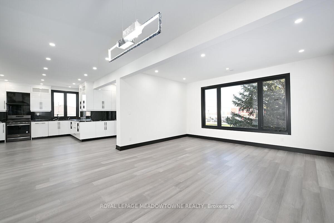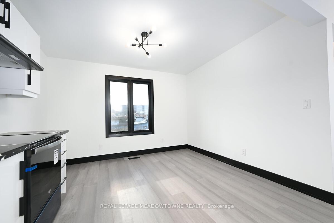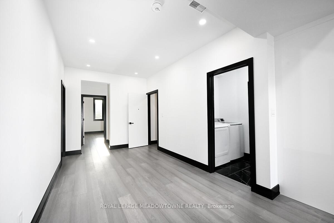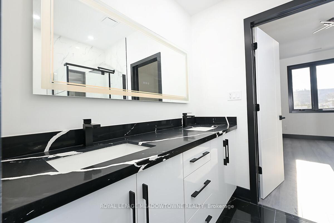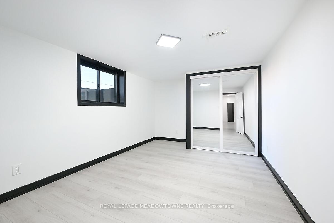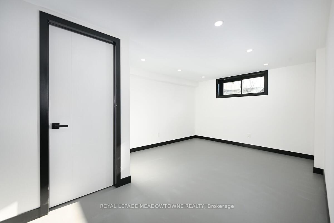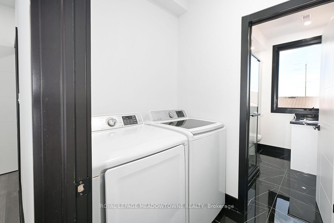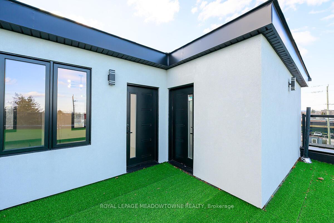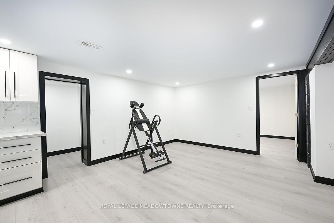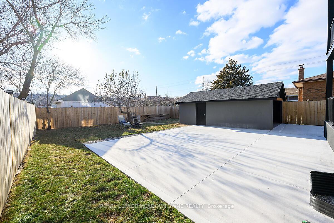$2,495,000
Available - For Sale
Listing ID: X12169626
374 Highway 8 N/A , Hamilton, L8G 1E8, Hamilton
| Luxury Meets Investment Potential in the Heart of Stoney Creek. Step into a rare opportunity where elegance, scale, and income potential converge. This custom-built 3-storey masterpiece offers over 4,000 sq ft of refined living above grade, plus a beautifully finished 1,800 sq ft lower level all crafted with quality and purpose. With four fully finished floors and legal multiplex zoning, this property is designed as a duplex featuring four self-contained private units, each with separate entrances and utilities. Ideal for multi-generational families or serious investors looking for turnkey cash flow, this home blends luxury living with outstanding financial upside. The main and second floors each showcase bright, open-concept 3-bedroom suites with engineered hardwood, soaring ceilings, premium finishes, and spacious layouts. The second level also includes a wraparound veranda and balcony for elevated outdoor living. The third floor features a stylish studio unit with a modern kitchenette, private bedroom, and lounge that opens onto a rooftop oasis complete with artificial turf and sweeping skyline views perfect for relaxation or entertaining. The fully finished lower level adds even more versatility with 2 additional bedrooms, a full kitchen, and generous living space ideal for extended family, a guest suite, or additional rental income. Outside, enjoy a 1.5-car garage, expansive 10-car driveway, concrete patio, and a fully fenced backyard retreat. Located just steps from schools, shopping, and transit. Whether you're seeking multi-generational luxury or a high-yield investment asset, this iconic Stoney Creek home delivers. Live richly. Earn passively. Own with pride. |
| Price | $2,495,000 |
| Taxes: | $3750.00 |
| Occupancy: | Owner+T |
| Address: | 374 Highway 8 N/A , Hamilton, L8G 1E8, Hamilton |
| Directions/Cross Streets: | HIGHWAY 8 AND MILLEN RD |
| Rooms: | 30 |
| Bedrooms: | 7 |
| Bedrooms +: | 2 |
| Family Room: | T |
| Basement: | Apartment, Separate Ent |
| Level/Floor | Room | Length(ft) | Width(ft) | Descriptions | |
| Room 1 | Main | Living Ro | 15.09 | 21.98 | |
| Room 2 | Main | Kitchen | 11.97 | 10.99 | |
| Room 3 | Main | Bedroom | 12.99 | 10.99 | |
| Room 4 | Main | Bedroom | 8.99 | 11.97 | |
| Room 5 | Main | Bedroom | 8.99 | 13.97 | |
| Room 6 | Second | Kitchen | 16.99 | 18.99 | |
| Room 7 | Second | Living Ro | 20.99 | 14.76 | Combined w/Dining |
| Room 8 | Second | Bedroom | 8.99 | 13.97 | |
| Room 9 | Second | Bedroom | 12.99 | 10.99 | |
| Room 10 | Second | Bedroom | 8.99 | 11.97 | |
| Room 11 | Third | Kitchen | 10.99 | 13.97 | |
| Room 12 | Third | Bedroom | 11.97 | 16.99 | |
| Room 13 | Basement | Kitchen | 8.99 | 7.97 | |
| Room 14 | Basement | Living Ro | 12.99 | 12.99 | |
| Room 15 | Basement | Bedroom | 11.97 | 8.99 |
| Washroom Type | No. of Pieces | Level |
| Washroom Type 1 | 3 | Main |
| Washroom Type 2 | 3 | Second |
| Washroom Type 3 | 3 | Third |
| Washroom Type 4 | 3 | Lower |
| Washroom Type 5 | 0 |
| Total Area: | 0.00 |
| Property Type: | Multiplex |
| Style: | 3-Storey |
| Exterior: | Stucco (Plaster) |
| Garage Type: | Detached |
| (Parking/)Drive: | Private |
| Drive Parking Spaces: | 10 |
| Park #1 | |
| Parking Type: | Private |
| Park #2 | |
| Parking Type: | Private |
| Pool: | None |
| Other Structures: | Fence - Full |
| Approximatly Square Footage: | 3500-5000 |
| Property Features: | Fenced Yard, Greenbelt/Conserva |
| CAC Included: | N |
| Water Included: | N |
| Cabel TV Included: | N |
| Common Elements Included: | N |
| Heat Included: | N |
| Parking Included: | N |
| Condo Tax Included: | N |
| Building Insurance Included: | N |
| Fireplace/Stove: | N |
| Heat Type: | Forced Air |
| Central Air Conditioning: | Central Air |
| Central Vac: | N |
| Laundry Level: | Syste |
| Ensuite Laundry: | F |
| Sewers: | Sewer |
$
%
Years
This calculator is for demonstration purposes only. Always consult a professional
financial advisor before making personal financial decisions.
| Although the information displayed is believed to be accurate, no warranties or representations are made of any kind. |
| ROYAL LEPAGE MEADOWTOWNE REALTY |
|
|

Jag Patel
Broker
Dir:
416-671-5246
Bus:
416-289-3000
Fax:
416-289-3008
| Book Showing | Email a Friend |
Jump To:
At a Glance:
| Type: | Freehold - Multiplex |
| Area: | Hamilton |
| Municipality: | Hamilton |
| Neighbourhood: | Stoney Creek |
| Style: | 3-Storey |
| Tax: | $3,750 |
| Beds: | 7+2 |
| Baths: | 6 |
| Fireplace: | N |
| Pool: | None |
Locatin Map:
Payment Calculator:

