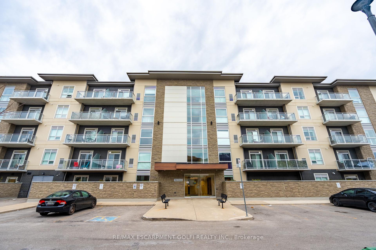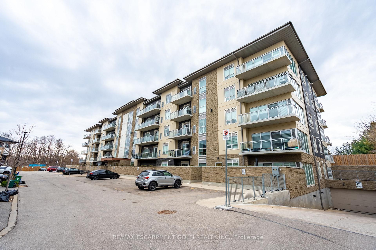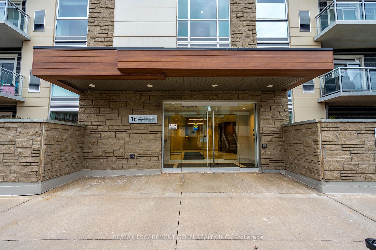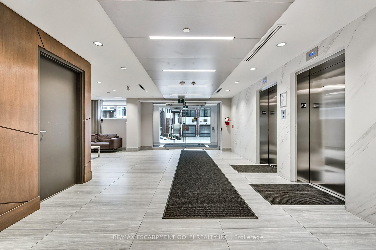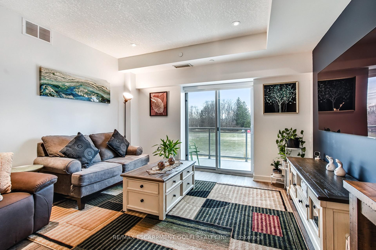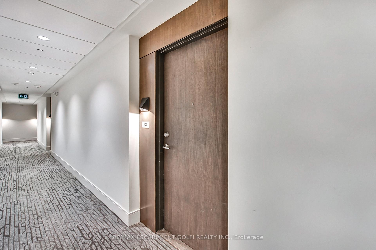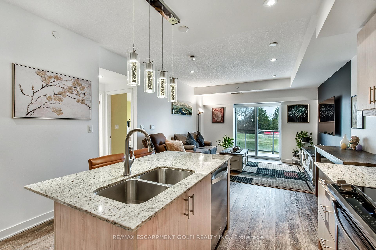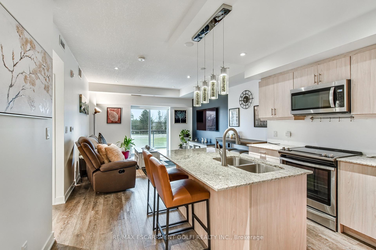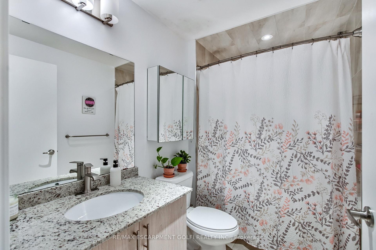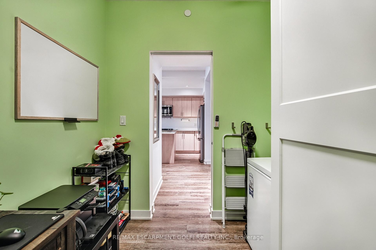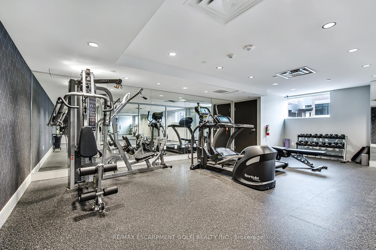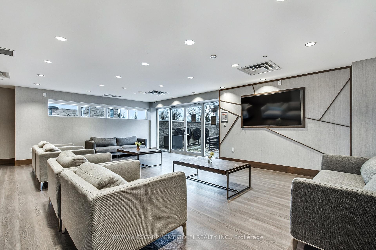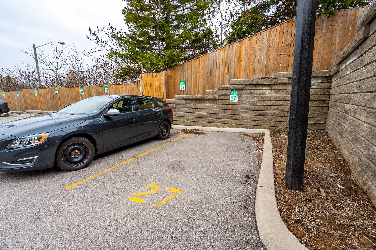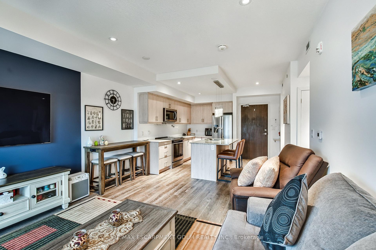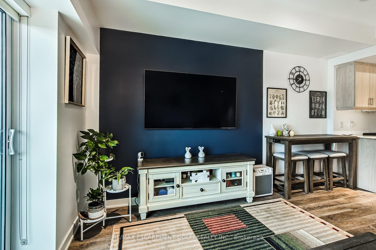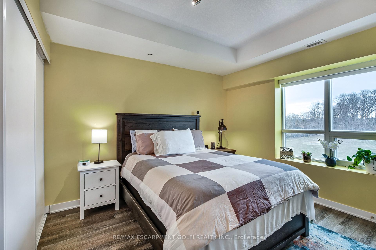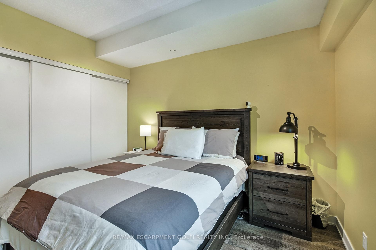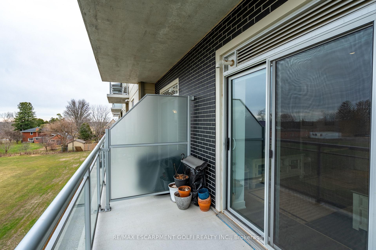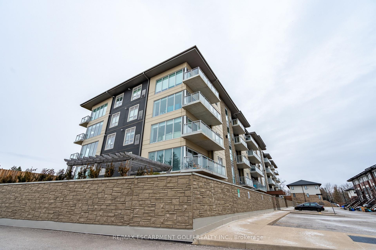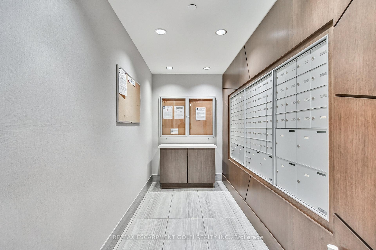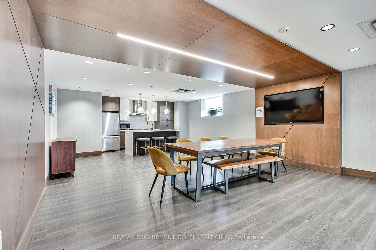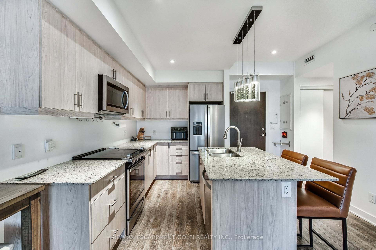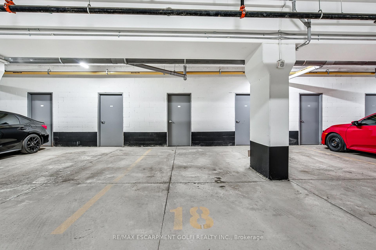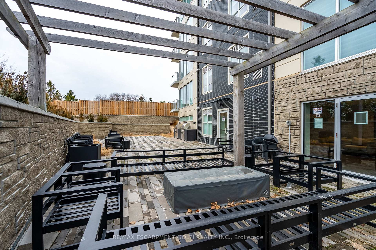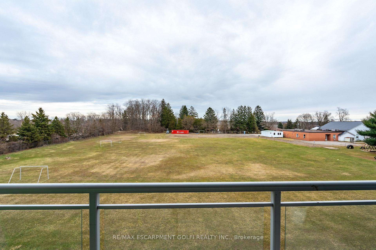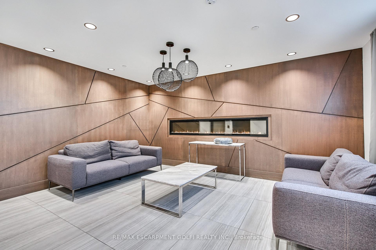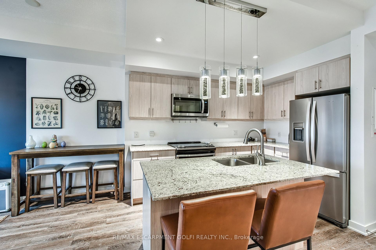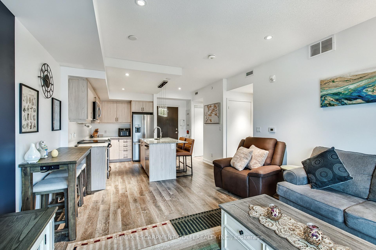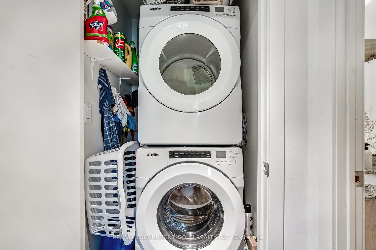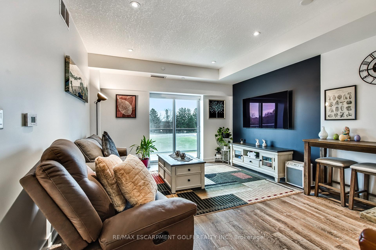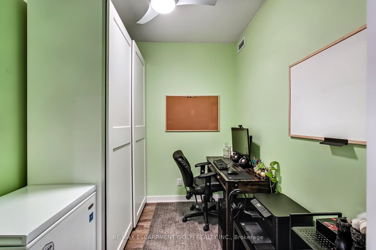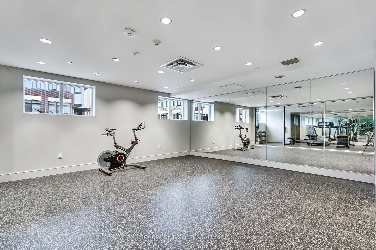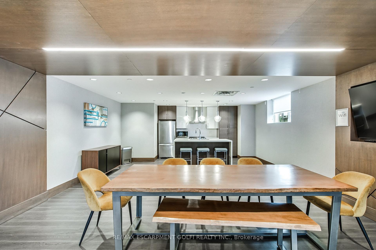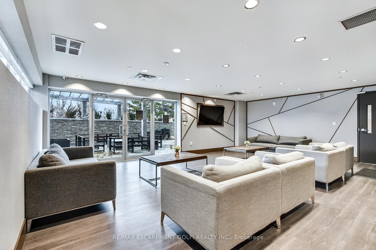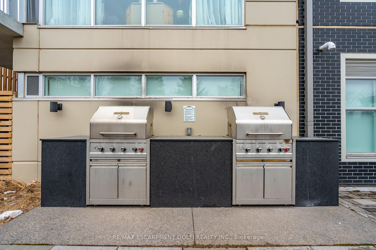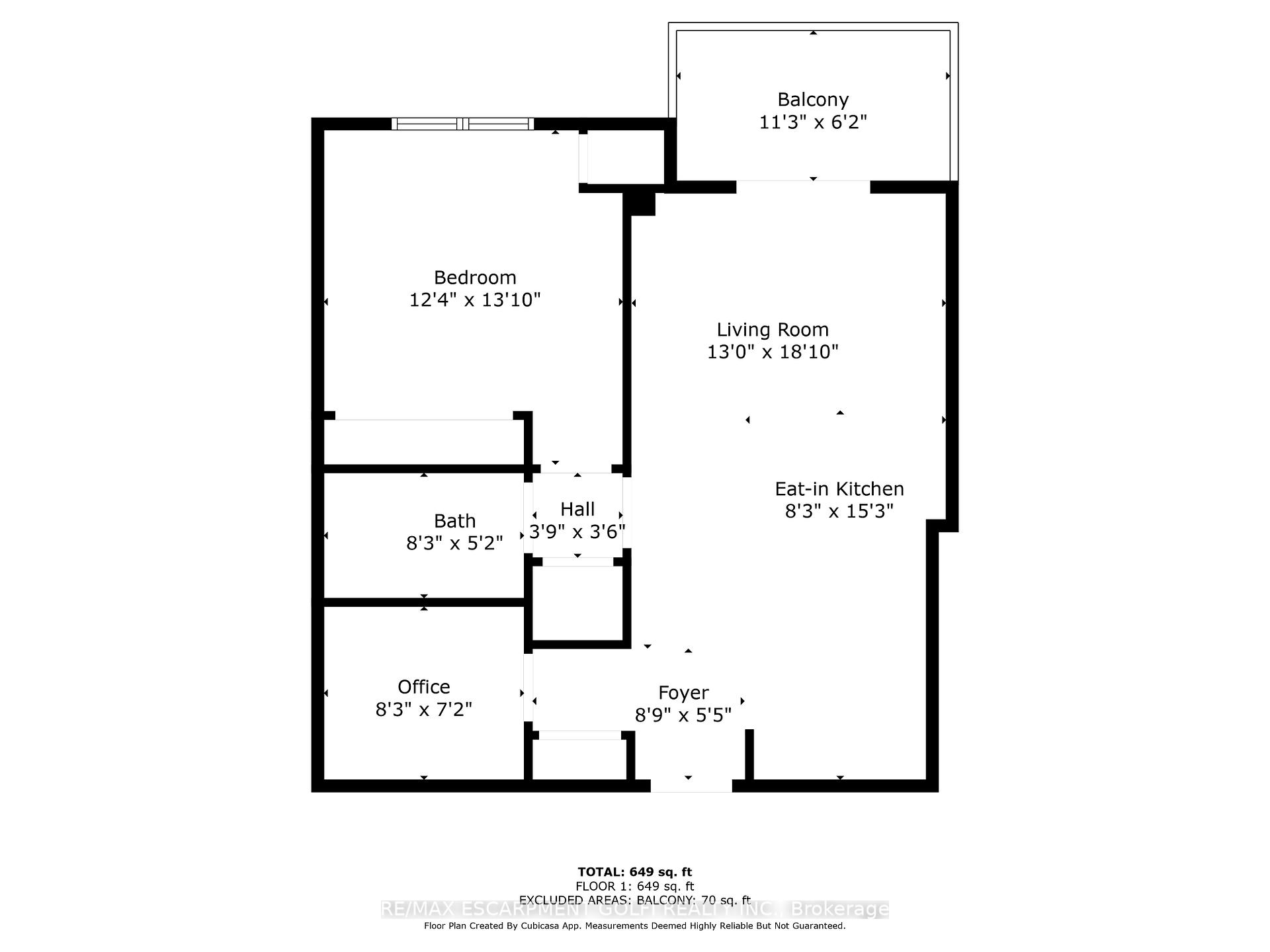$544,900
Available - For Sale
Listing ID: X12173328
16 Markle Cres , Hamilton, L9G 0H4, Hamilton
| Welcome to #403-16 Markle Crescent, in Ancaster sought after Monterey Heights community. Beautifully designed 1 bed + den offers perfect blend of style, function & comfort, ideal for first-time buyers, young professionals, downsizers, students, or investors. Modern finishes throughout, including wide plank luxury vinyl flooring, pot lights & 9 ft ceilings. Custom kitchen features quartz counters, SS appliances, pendant lighting over center island. Living/dining area to private balcony w/ NE exposure, offering peaceful park views. Spacious bdrm w/ double closet, versatile den perfect for a home office or 2nd bed, 4pc bath, in-suite laundry &convenient storage complete this beautiful unit. Include: TWO OWNED PARKING SPACES (1 underground, 1 Surface) & locker. Amenities: Community BBQ, Exercise room, party room, visitor parking & bike storage. All of this in an unbeatable location, just minutes to Hwy 403, shopping, restaurants, schools, trails & parks, w/ short commute to McMaster. |
| Price | $544,900 |
| Taxes: | $3800.00 |
| Occupancy: | Owner |
| Address: | 16 Markle Cres , Hamilton, L9G 0H4, Hamilton |
| Postal Code: | L9G 0H4 |
| Province/State: | Hamilton |
| Directions/Cross Streets: | Garner Rd W and Shaver Rd |
| Level/Floor | Room | Length(ft) | Width(ft) | Descriptions | |
| Room 1 | Main | Foyer | 5.48 | 8.89 | |
| Room 2 | Main | Kitchen | 9.77 | 11.18 | Centre Island, Quartz Counter |
| Room 3 | Main | Living Ro | 13.19 | 14.27 | Combined w/Dining, Sliding Doors, W/O To Balcony |
| Room 4 | Main | Primary B | 12.07 | 13.09 | |
| Room 5 | Main | Bathroom | 5.18 | 8.27 | 4 Pc Bath |
| Room 6 | Main | Den | 8.59 | 7.28 | |
| Room 7 | Main | Laundry |
| Washroom Type | No. of Pieces | Level |
| Washroom Type 1 | 4 | Main |
| Washroom Type 2 | 0 | |
| Washroom Type 3 | 0 | |
| Washroom Type 4 | 0 | |
| Washroom Type 5 | 0 |
| Total Area: | 0.00 |
| Approximatly Age: | 0-5 |
| Sprinklers: | Carb |
| Washrooms: | 1 |
| Heat Type: | Forced Air |
| Central Air Conditioning: | Central Air |
| Elevator Lift: | True |
$
%
Years
This calculator is for demonstration purposes only. Always consult a professional
financial advisor before making personal financial decisions.
| Although the information displayed is believed to be accurate, no warranties or representations are made of any kind. |
| RE/MAX ESCARPMENT GOLFI REALTY INC. |
|
|

Jag Patel
Broker
Dir:
416-671-5246
Bus:
416-289-3000
Fax:
416-289-3008
| Book Showing | Email a Friend |
Jump To:
At a Glance:
| Type: | Com - Condo Apartment |
| Area: | Hamilton |
| Municipality: | Hamilton |
| Neighbourhood: | Ancaster |
| Style: | 1 Storey/Apt |
| Approximate Age: | 0-5 |
| Tax: | $3,800 |
| Maintenance Fee: | $500.56 |
| Beds: | 1+1 |
| Baths: | 1 |
| Fireplace: | N |
Locatin Map:
Payment Calculator:

