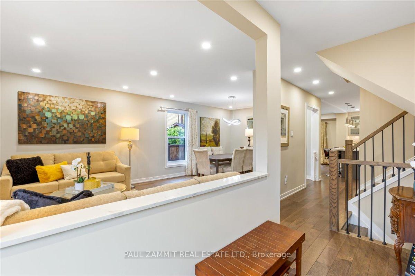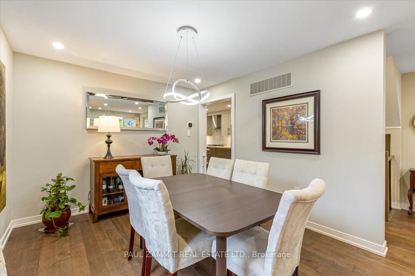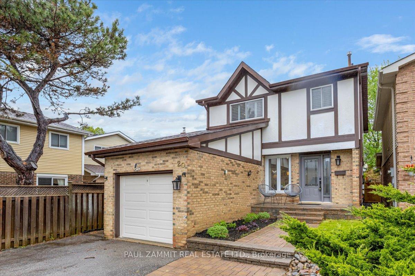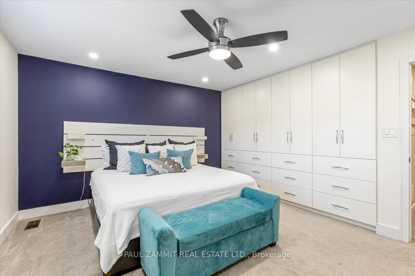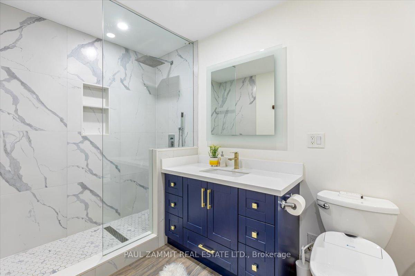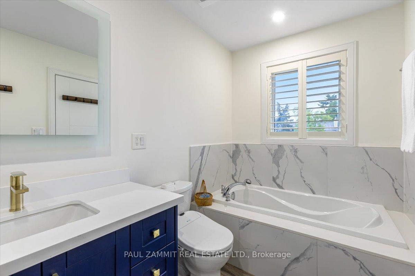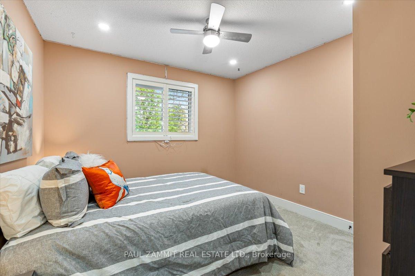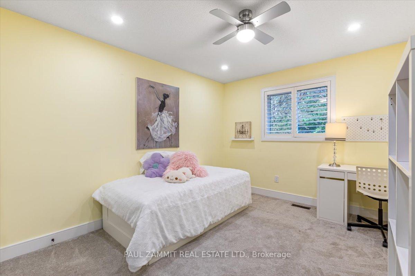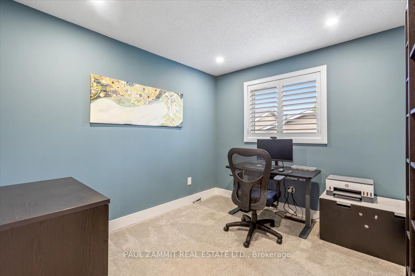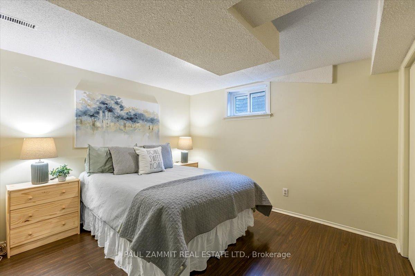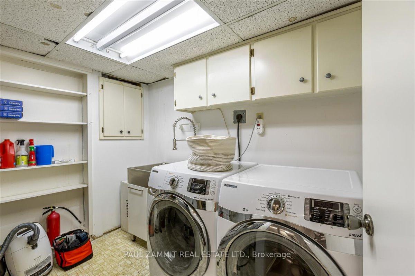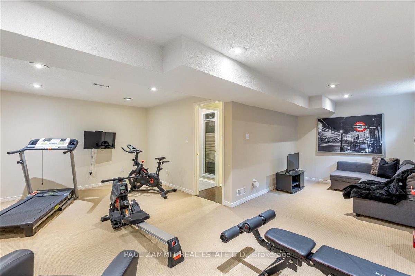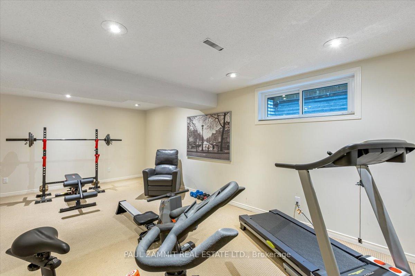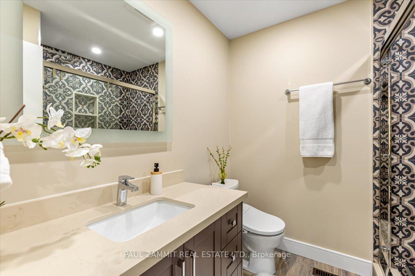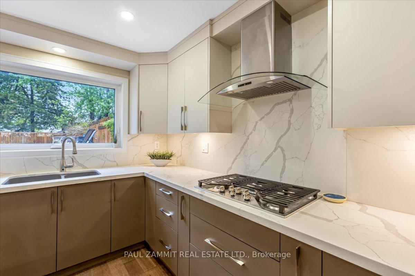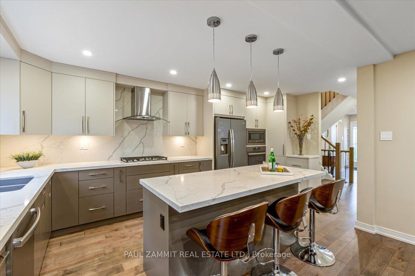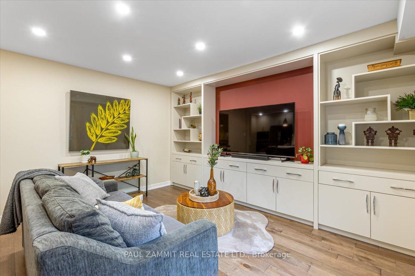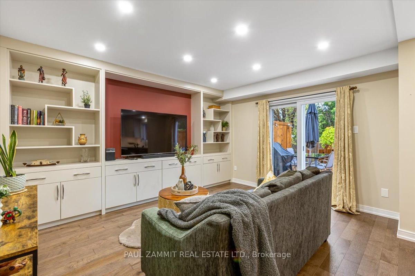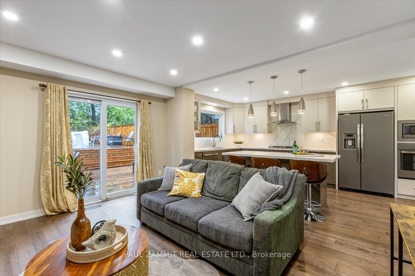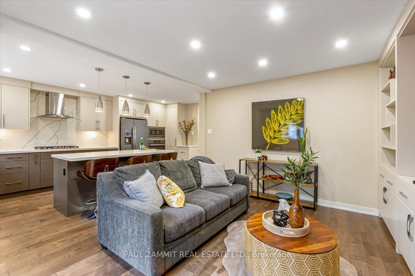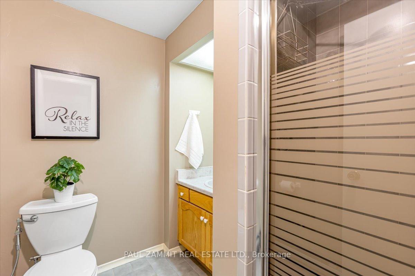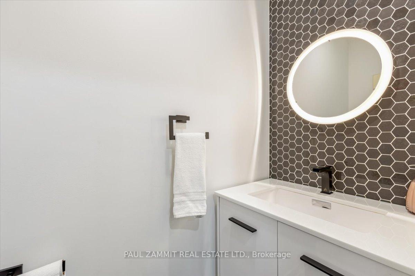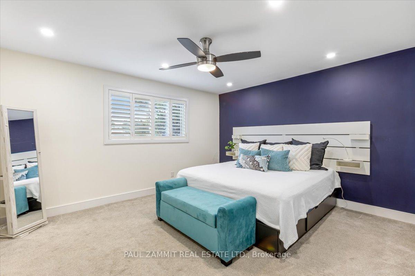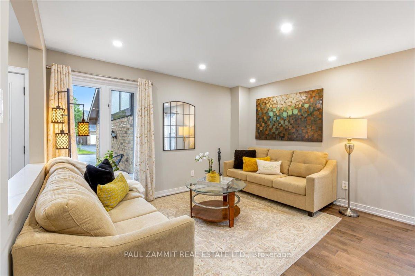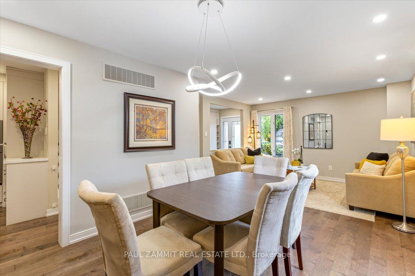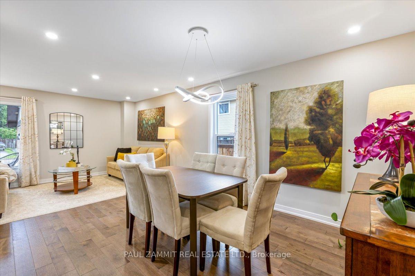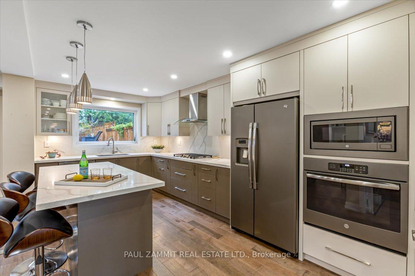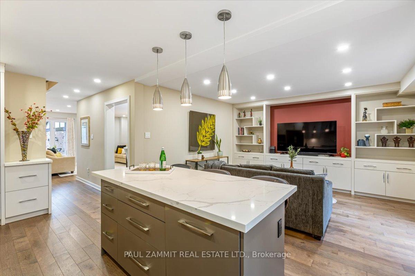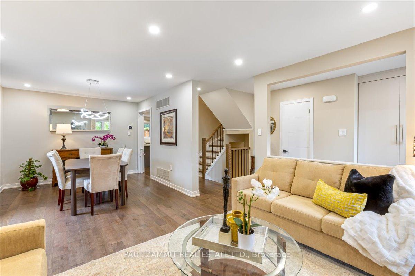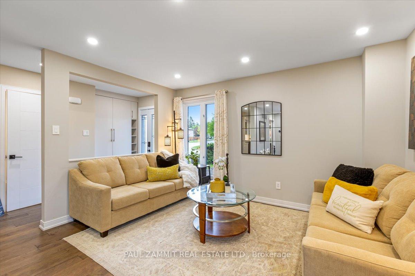$1,299,000
Available - For Sale
Listing ID: N12169122
20 Lilac Aven , Markham, L3T 5J9, York
| ** Immaculate Stunningly Renovated Home ** 4 + 1 Bedroom ** 4 Bathrooms ** Luxurious Finishes ** Custom Built Cabinetry ** Redesigned and Renovated Kitchen (2018) - open concept - SS Appliances - Gas stove - Huge Island - touchless kitchen faucet - B/I micro B/I oven- ** Extra Large Lot ** TOP RANKING SCHOOLS ** What more could you ask for!? This 4+1 bedroom home has it all! Hardwood flooring throughout main floor. Open concept living & dining room, gorgeous open concept kitchen with a layout optimized for efficiency and enjoyment that flows into the family room overlooking the large yard with heated above ground pool (2023) (including heater, pump, sand filter, salt cell and cleaning robot) and surrounding decks where you can enjoy summer fun with family and friends. 4 spacious B/R's with the completely redesigned and renovated Primary BR featuring custom built in's, & renovated 4 pc en-suite (2021), renovated main W/R (2021) and an additional bedroom in the fully finished basement with 3rd full 3 pc washroom - perfect in-law or nanny suite. Large rec room space for office, gym and additional family room / TV room. A MUST SEE - perfect for young families who want to move to the desirable Thornhill community with top schools! |
| Price | $1,299,000 |
| Taxes: | $5688.00 |
| Assessment Year: | 2025 |
| Occupancy: | Owner |
| Address: | 20 Lilac Aven , Markham, L3T 5J9, York |
| Directions/Cross Streets: | Bayview Ave and John St |
| Rooms: | 10 |
| Bedrooms: | 4 |
| Bedrooms +: | 1 |
| Family Room: | T |
| Basement: | Finished |
| Level/Floor | Room | Length(ft) | Width(ft) | Descriptions | |
| Room 1 | Ground | Living Ro | 13.05 | 11.61 | Combined w/Dining, Open Concept |
| Room 2 | Ground | Dining Ro | 10.4 | 10.66 | Combined w/Living, Large Window, Open Concept |
| Room 3 | Ground | Kitchen | 18.17 | 10.43 | B/I Oven, Centre Island, B/I Microwave |
| Room 4 | Ground | Family Ro | 11.84 | 14.17 | Open Concept, B/I Shelves, Sliding Doors |
| Room 5 | Second | Primary B | 10.43 | 14.3 | Large Closet, Overlooks Frontyard, 4 Pc Ensuite |
| Room 6 | Second | Bedroom 2 | 10.23 | 14.46 | California Shutters, Broadloom |
| Room 7 | Second | Bedroom 3 | 10.53 | 11.09 | California Shutters, Broadloom |
| Room 8 | Second | Bedroom 4 | 9.48 | 10.23 | California Shutters, Broadloom |
| Room 9 | Basement | Recreatio | 22.24 | 21.62 | L-Shaped Room, Broadloom |
| Room 10 | Basement | Bedroom 5 | 13.64 | 11.18 | Laminate, Large Closet |
| Washroom Type | No. of Pieces | Level |
| Washroom Type 1 | 4 | Second |
| Washroom Type 2 | 3 | Second |
| Washroom Type 3 | 2 | Main |
| Washroom Type 4 | 3 | Basement |
| Washroom Type 5 | 0 |
| Total Area: | 0.00 |
| Property Type: | Detached |
| Style: | 2-Storey |
| Exterior: | Brick, Stucco (Plaster) |
| Garage Type: | Attached |
| (Parking/)Drive: | Private Do |
| Drive Parking Spaces: | 2 |
| Park #1 | |
| Parking Type: | Private Do |
| Park #2 | |
| Parking Type: | Private Do |
| Pool: | Above Gr |
| Approximatly Square Footage: | 1500-2000 |
| CAC Included: | N |
| Water Included: | N |
| Cabel TV Included: | N |
| Common Elements Included: | N |
| Heat Included: | N |
| Parking Included: | N |
| Condo Tax Included: | N |
| Building Insurance Included: | N |
| Fireplace/Stove: | N |
| Heat Type: | Forced Air |
| Central Air Conditioning: | Central Air |
| Central Vac: | N |
| Laundry Level: | Syste |
| Ensuite Laundry: | F |
| Sewers: | Sewer |
| Utilities-Cable: | A |
$
%
Years
This calculator is for demonstration purposes only. Always consult a professional
financial advisor before making personal financial decisions.
| Although the information displayed is believed to be accurate, no warranties or representations are made of any kind. |
| PAUL ZAMMIT REAL ESTATE LTD. |
|
|

Jag Patel
Broker
Dir:
416-671-5246
Bus:
416-289-3000
Fax:
416-289-3008
| Virtual Tour | Book Showing | Email a Friend |
Jump To:
At a Glance:
| Type: | Freehold - Detached |
| Area: | York |
| Municipality: | Markham |
| Neighbourhood: | Aileen-Willowbrook |
| Style: | 2-Storey |
| Tax: | $5,688 |
| Beds: | 4+1 |
| Baths: | 4 |
| Fireplace: | N |
| Pool: | Above Gr |
Locatin Map:
Payment Calculator:

