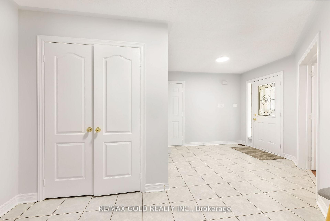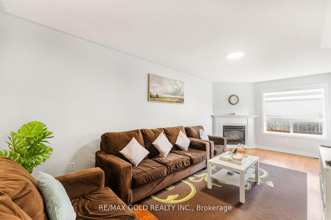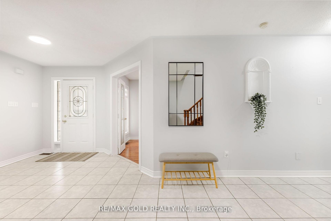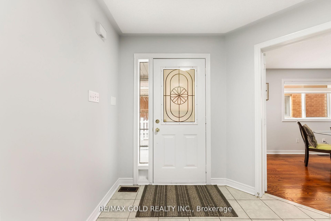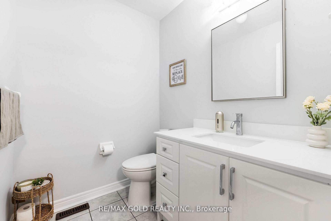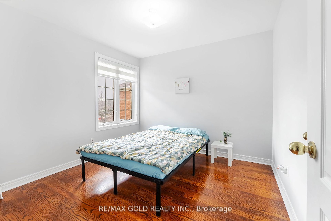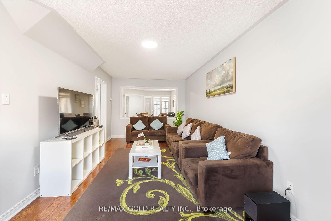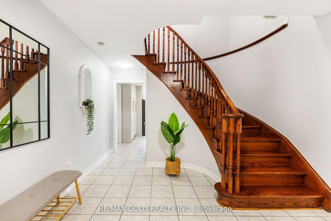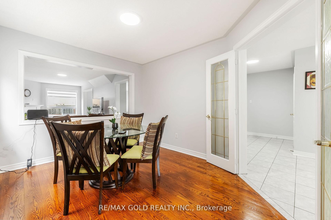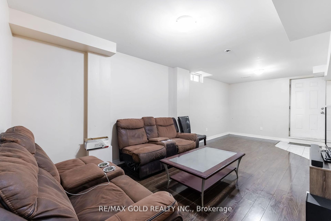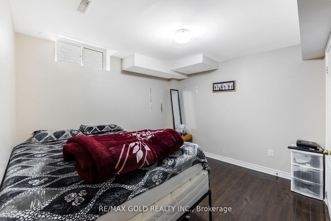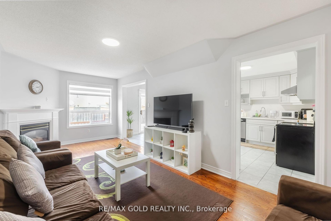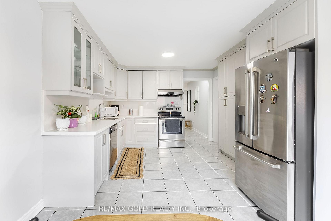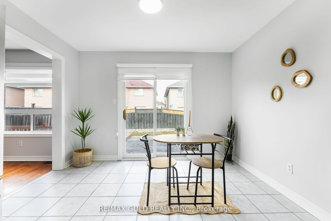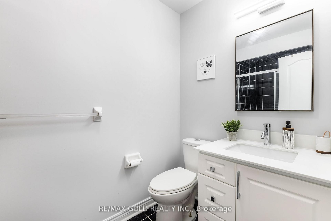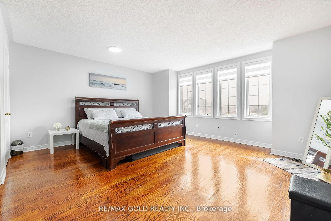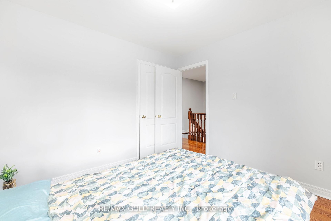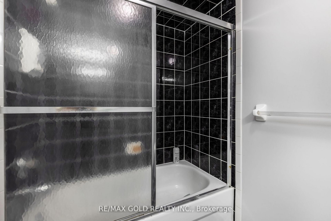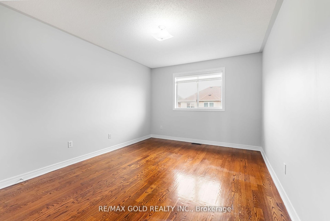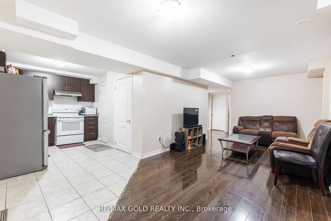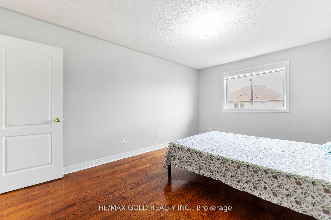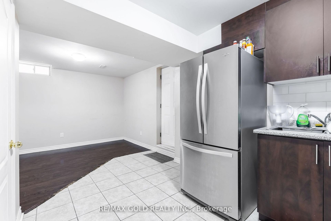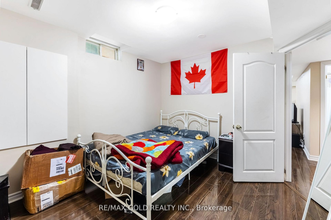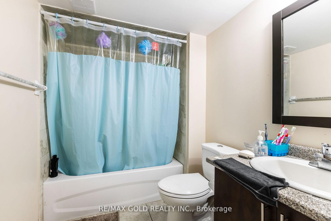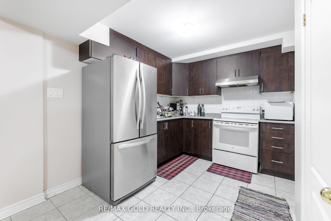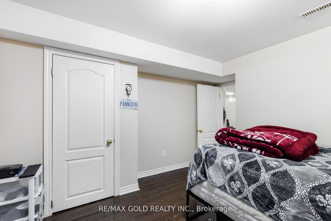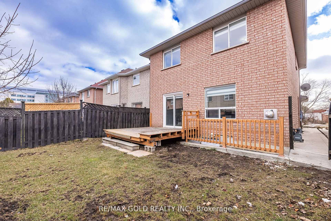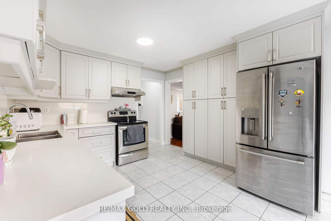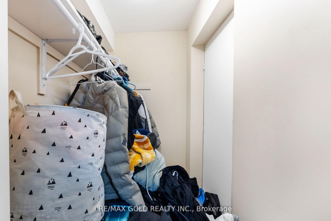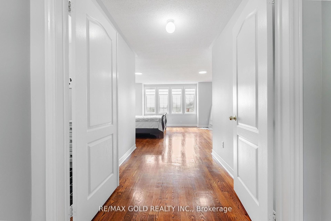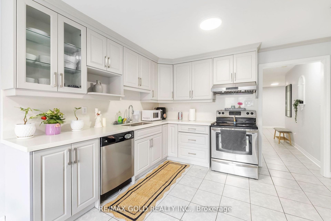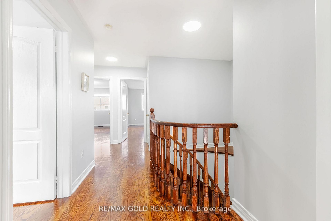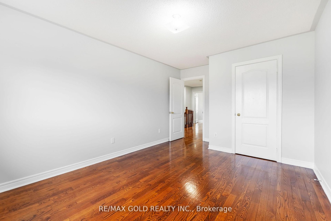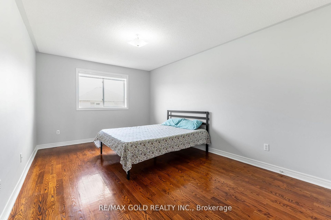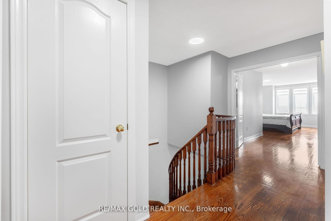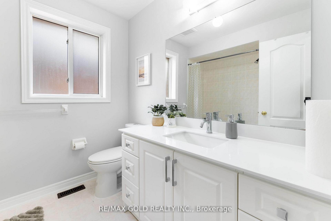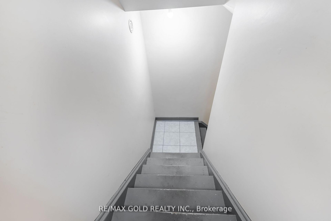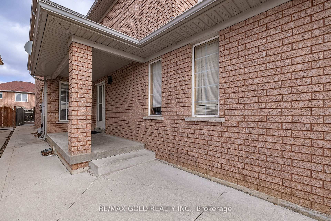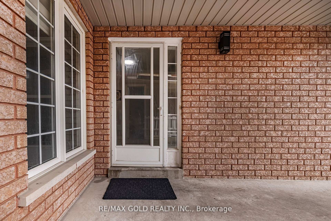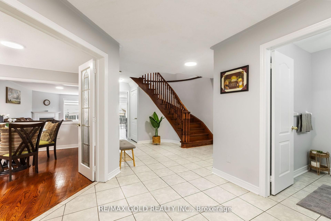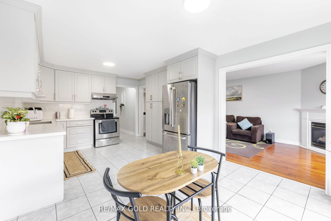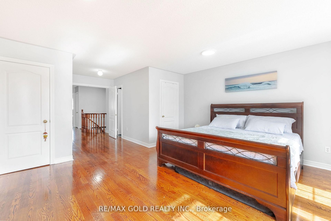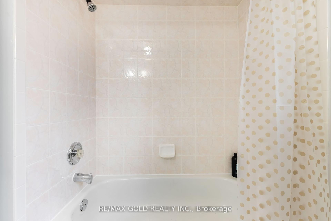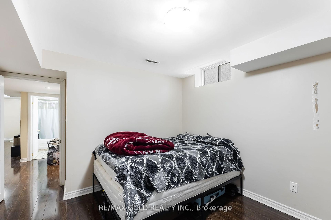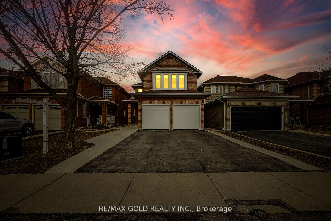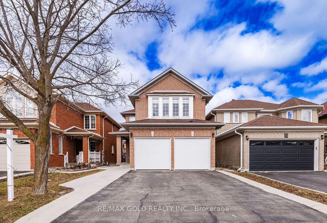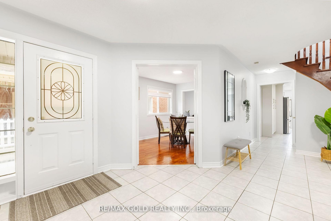$1,129,000
Available - For Sale
Listing ID: W12127992
17 Dovesong Driv , Brampton, L6R 1V9, Peel
| SQFT 2450, 4 BDRMS, FINISHED BASEMENT WITH 2 BDRMS AND SEP ENTRANCE, This highly sought-after detached home, featuring a double car garage, offers a spacious 4+2 bedroom layout with 4 bathrooms. The finished basement with separate entrance, 2 Bedrooms, full washroom, kitchen and a shared laundry provides additional living space and versatility. The main floor showcases a beautiful layout, including separate living and family rooms, with a cozy fireplace. Enjoy the 10' x 20' deck in the backyard outdoor. The home is very clean with hardwood flooring throughout and an elegant oak staircase. Ideally located within walking distance to the Civic Hospital, and in close proximity to parks, shopping plazas, schools, and other essential amenities. Dont miss out on this exceptional property! SQFT 2450, 4 BDRMS, FINISHED BASEMENT WITH 2 BDRMS AND SEP ENTRANCE |
| Price | $1,129,000 |
| Taxes: | $5706.00 |
| Occupancy: | Owner+T |
| Address: | 17 Dovesong Driv , Brampton, L6R 1V9, Peel |
| Directions/Cross Streets: | Sandalwood/Bovaird/Bramalea |
| Rooms: | 11 |
| Rooms +: | 2 |
| Bedrooms: | 4 |
| Bedrooms +: | 2 |
| Family Room: | T |
| Basement: | Finished, Separate Ent |
| Level/Floor | Room | Length(ft) | Width(ft) | Descriptions | |
| Room 1 | Main | Living Ro | Hardwood Floor | ||
| Room 2 | Main | Family Ro | Hardwood Floor | ||
| Room 3 | Main | Kitchen | Combined w/Dining | ||
| Room 4 | Main | Dining Ro | Combined w/Kitchen | ||
| Room 5 | Second | Primary B | 4 Pc Ensuite | ||
| Room 6 | Second | Bedroom 2 | Closet | ||
| Room 7 | Second | Bedroom 3 | Closet | ||
| Room 8 | Second | Bedroom 4 | Closet | ||
| Room 9 | Basement | Bedroom 5 | Laminate | ||
| Room 10 | Basement | Bedroom | Laminate | ||
| Room 11 | Basement | Bathroom | 3 Pc Bath | ||
| Room 12 | Basement | Kitchen | |||
| Room 13 | Basement | Bathroom |
| Washroom Type | No. of Pieces | Level |
| Washroom Type 1 | 5 | Second |
| Washroom Type 2 | 3 | Second |
| Washroom Type 3 | 2 | Main |
| Washroom Type 4 | 3 | Basement |
| Washroom Type 5 | 0 |
| Total Area: | 0.00 |
| Property Type: | Detached |
| Style: | 2-Storey |
| Exterior: | Brick |
| Garage Type: | Attached |
| (Parking/)Drive: | Private Do |
| Drive Parking Spaces: | 5 |
| Park #1 | |
| Parking Type: | Private Do |
| Park #2 | |
| Parking Type: | Private Do |
| Pool: | None |
| Approximatly Square Footage: | 2000-2500 |
| CAC Included: | N |
| Water Included: | N |
| Cabel TV Included: | N |
| Common Elements Included: | N |
| Heat Included: | N |
| Parking Included: | N |
| Condo Tax Included: | N |
| Building Insurance Included: | N |
| Fireplace/Stove: | Y |
| Heat Type: | Forced Air |
| Central Air Conditioning: | Central Air |
| Central Vac: | N |
| Laundry Level: | Syste |
| Ensuite Laundry: | F |
| Sewers: | Sewer |
$
%
Years
This calculator is for demonstration purposes only. Always consult a professional
financial advisor before making personal financial decisions.
| Although the information displayed is believed to be accurate, no warranties or representations are made of any kind. |
| RE/MAX GOLD REALTY INC. |
|
|

Jag Patel
Broker
Dir:
416-671-5246
Bus:
416-289-3000
Fax:
416-289-3008
| Virtual Tour | Book Showing | Email a Friend |
Jump To:
At a Glance:
| Type: | Freehold - Detached |
| Area: | Peel |
| Municipality: | Brampton |
| Neighbourhood: | Sandringham-Wellington |
| Style: | 2-Storey |
| Tax: | $5,706 |
| Beds: | 4+2 |
| Baths: | 4 |
| Fireplace: | Y |
| Pool: | None |
Locatin Map:
Payment Calculator:

