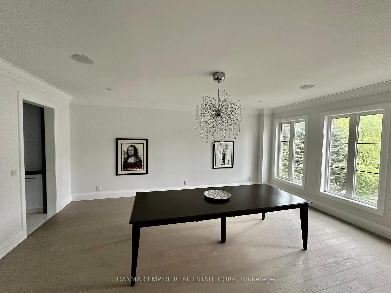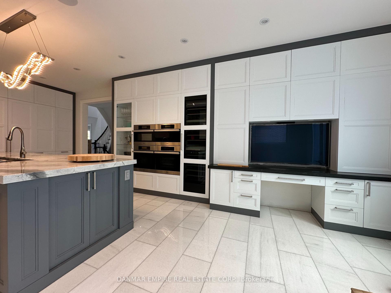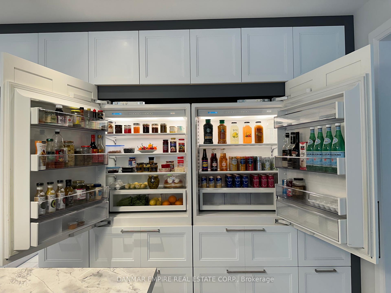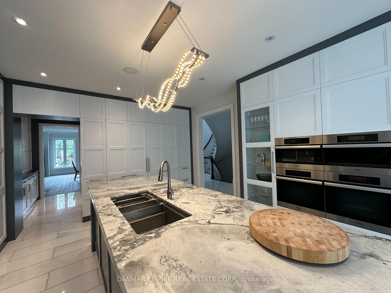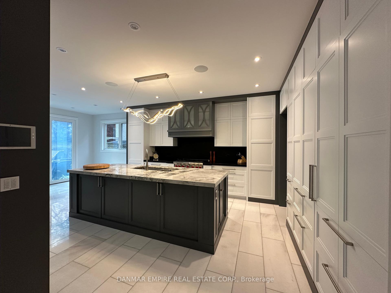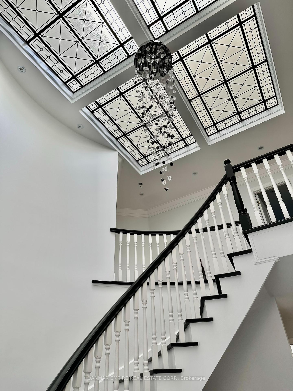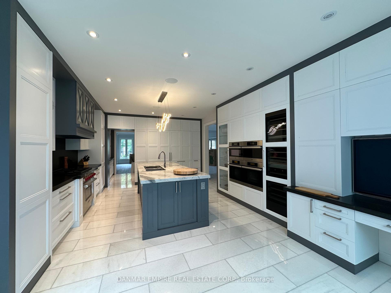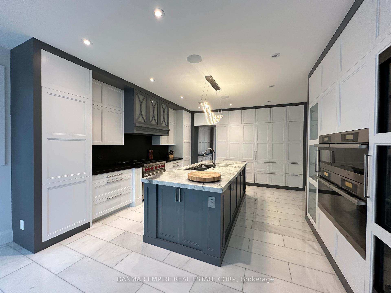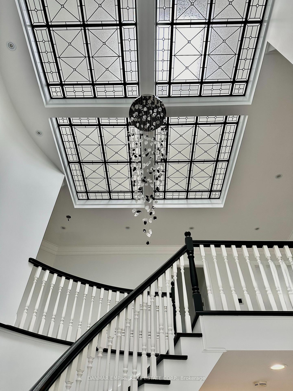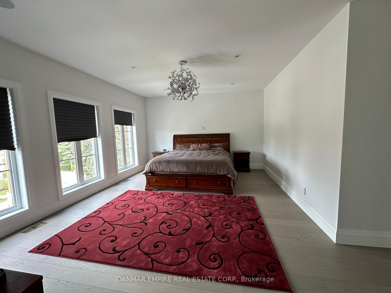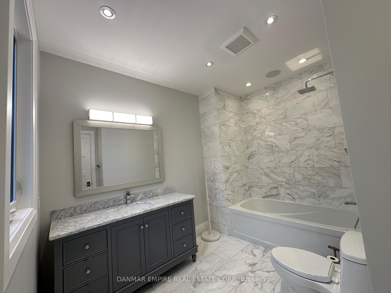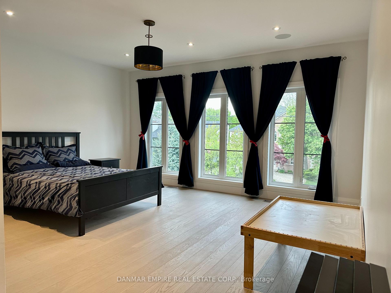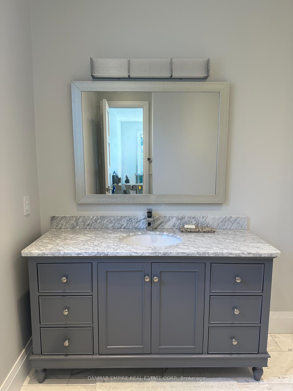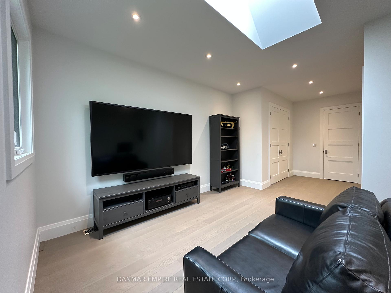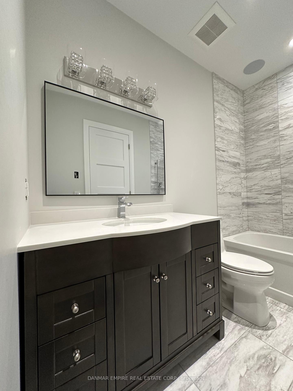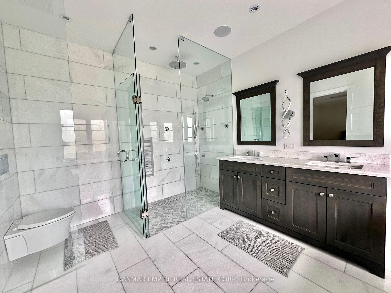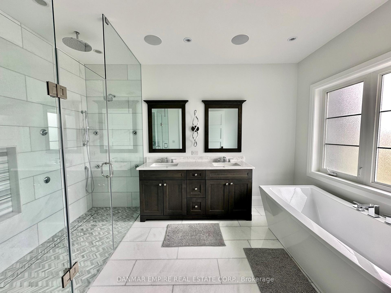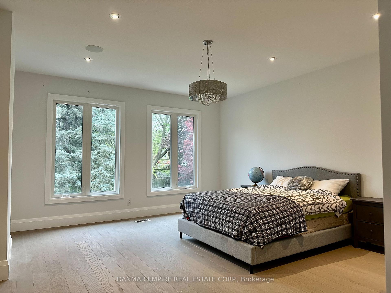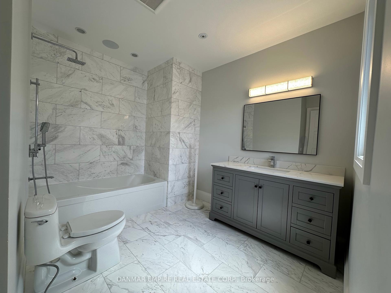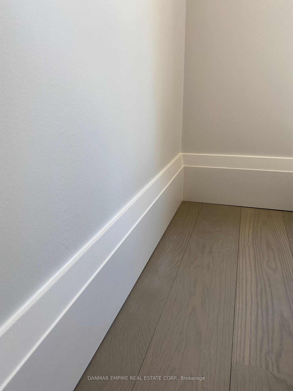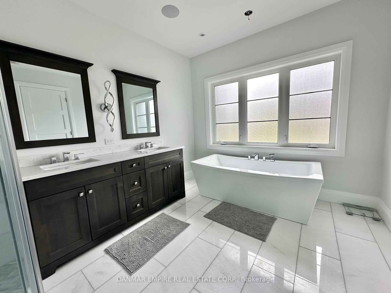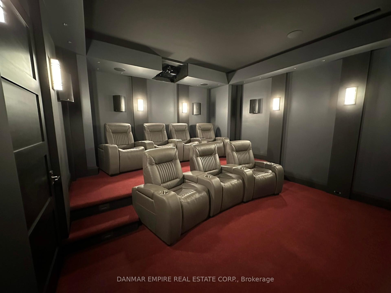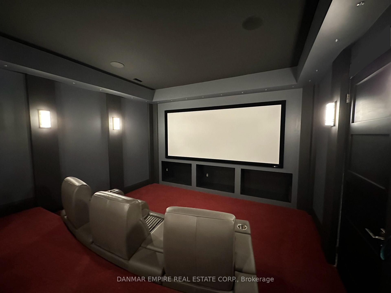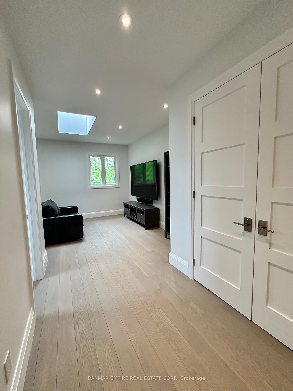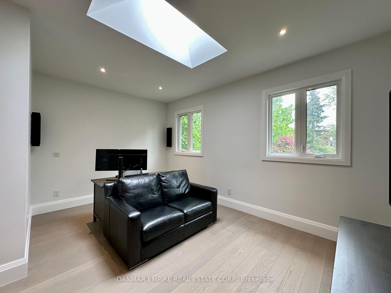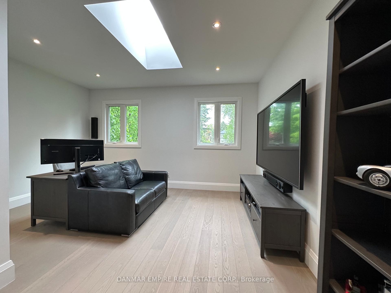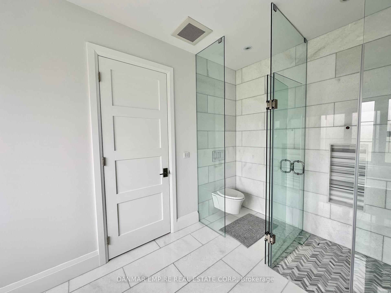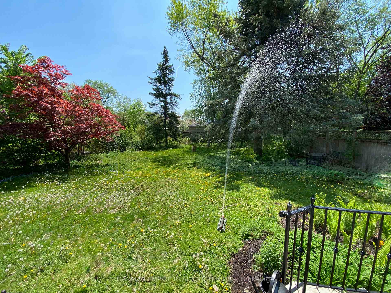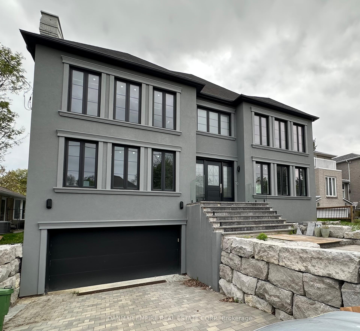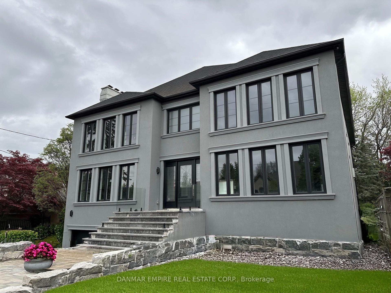$5,388,888
Available - For Sale
Listing ID: C12172354
71 Gordon Road , Toronto, M2P 1E3, Toronto
| A rare opportunity to own one of the largest and most refined homes in the prestigious St. Andrews area. 71 Gordon Rd is a fully reimagined 5,400 sq ft luxury residence plus 2,200 sq ft finished basement, set on an expansive 60 x 175 lot. Nearing completion, this custom-built home offers early access for buyers to secure a premier property before it officially hits the market. Crafted with top-tier materials and timeless design, the home features 9 ceilings on both the main and second floors, a 10 basement, 90 solid wood doors, wide-plank engineered hardwood, extensive heated marble flooring, custom plaster crown mouldings, and many new windows throughout. A 10 x 15 stained glass skylight with colour-changing LED backlighting and a 700 lb motorized chandelier lift crowns the central staircase. The $300K chef's kitchen is equipped with two Sub-Zero fridge/freezers, a Wolf gas range, four Miele ovens, dual dishwashers, full-height wine fridge, Super White quartzite island, and floor-to-ceiling solid wood cabinetry. A $200K Crestron SmartHome system includes centralized lighting, multi-room audio and video, 4K CCTV, and enterprise-grade Wi-Fi. Upstairs, five large bedrooms each feature ensuite bathrooms with heated marble floors, custom vanities, and 6 tubs in four of the rooms. The primary ensuite offers a Kohler digital shower, freestanding tub, and dual sinks.The finished basement includes a $200K home theatre with THX audio, a gym with hardwood flooring, rec room, guest powder room, and nanny suite. Mitsubishi heat pump and gas boilers power a high-efficiency HVAC system with radiant floor, driveway, and walkway heating. Estimated completion is July 2025. The seller will deliver the home fully finished, but buyers have a limited opportunity to personalize select finishing details through the seller before they are finalized. |
| Price | $5,388,888 |
| Taxes: | $20956.08 |
| Occupancy: | Owner |
| Address: | 71 Gordon Road , Toronto, M2P 1E3, Toronto |
| Directions/Cross Streets: | York Mills Rd and Yonge St |
| Rooms: | 19 |
| Rooms +: | 9 |
| Bedrooms: | 5 |
| Bedrooms +: | 2 |
| Family Room: | T |
| Basement: | Full, Finished |
| Level/Floor | Room | Length(ft) | Width(ft) | Descriptions | |
| Room 1 | Main | Foyer | 24.99 | 10.17 | Marble Floor, Open Concept, Skylight |
| Room 2 | Main | Living Ro | 18.76 | 19.84 | Hardwood Floor, Fireplace, Built-in Speakers |
| Room 3 | Main | Dining Ro | 16.66 | 19.78 | Hardwood Floor, Built-in Speakers |
| Room 4 | Main | Powder Ro | 7.15 | 4.03 | Built-in Speakers, Marble Floor |
| Room 5 | Main | Kitchen | 25.32 | 14.5 | Marble Floor, Marble Counter, Built-in Speakers |
| Room 6 | Main | Pantry | 7.68 | 7.68 | B/I Shelves, Marble Floor |
| Room 7 | Main | Family Ro | 16.37 | 24.5 | Hardwood Floor, W/O To Patio, Stone Fireplace |
| Room 8 | Main | Office | 14.5 | 17.48 | Hardwood Floor, Built-in Speakers, B/I Bookcase |
| Room 9 | Main | Mud Room | 11.51 | 11.91 | |
| Room 10 | Second | Bedroom | 24.99 | 18.66 | Hardwood Floor, 4 Pc Ensuite, Walk-In Closet(s) |
| Room 11 | Second | Bathroom | 10 | 12.99 | Marble Floor, 4 Pc Bath, Built-in Speakers |
| Room 12 | Second | Bedroom 2 | 16.66 | 20.5 | 3 Pc Ensuite, Hardwood Floor, Closet Organizers |
| Room 13 | Second | Bathroom | 10.99 | 8 | Marble Floor, 3 Pc Bath, Built-in Speakers |
| Room 14 | Second | Bedroom 3 | 15.74 | 17.48 | Hardwood Floor, 3 Pc Ensuite, Closet Organizers |
| Room 15 | Second | Bathroom | 10.99 | 8 | Marble Floor, 3 Pc Bath, Built-in Speakers |
| Washroom Type | No. of Pieces | Level |
| Washroom Type 1 | 2 | Main |
| Washroom Type 2 | 4 | Second |
| Washroom Type 3 | 3 | Second |
| Washroom Type 4 | 3 | Basement |
| Washroom Type 5 | 2 | Basement |
| Total Area: | 0.00 |
| Property Type: | Detached |
| Style: | 2-Storey |
| Exterior: | Brick, Stucco (Plaster) |
| Garage Type: | Built-In |
| (Parking/)Drive: | Private Do |
| Drive Parking Spaces: | 5 |
| Park #1 | |
| Parking Type: | Private Do |
| Park #2 | |
| Parking Type: | Private Do |
| Pool: | None |
| Approximatly Square Footage: | 5000 + |
| CAC Included: | N |
| Water Included: | N |
| Cabel TV Included: | N |
| Common Elements Included: | N |
| Heat Included: | N |
| Parking Included: | N |
| Condo Tax Included: | N |
| Building Insurance Included: | N |
| Fireplace/Stove: | Y |
| Heat Type: | Forced Air |
| Central Air Conditioning: | Central Air |
| Central Vac: | Y |
| Laundry Level: | Syste |
| Ensuite Laundry: | F |
| Sewers: | Sewer |
$
%
Years
This calculator is for demonstration purposes only. Always consult a professional
financial advisor before making personal financial decisions.
| Although the information displayed is believed to be accurate, no warranties or representations are made of any kind. |
| DANMAR EMPIRE REAL ESTATE CORP. |
|
|

Jag Patel
Broker
Dir:
416-671-5246
Bus:
416-289-3000
Fax:
416-289-3008
| Book Showing | Email a Friend |
Jump To:
At a Glance:
| Type: | Freehold - Detached |
| Area: | Toronto |
| Municipality: | Toronto C12 |
| Neighbourhood: | St. Andrew-Windfields |
| Style: | 2-Storey |
| Tax: | $20,956.08 |
| Beds: | 5+2 |
| Baths: | 8 |
| Fireplace: | Y |
| Pool: | None |
Locatin Map:
Payment Calculator:

