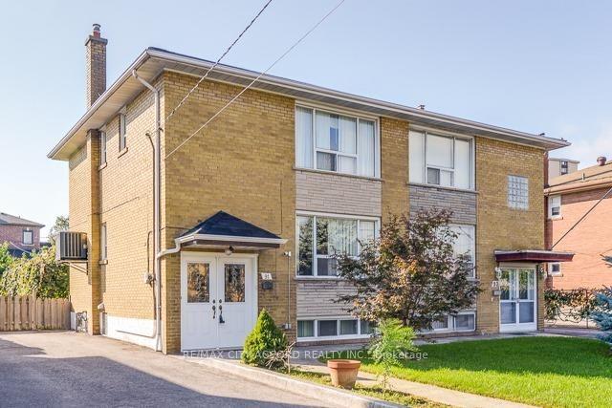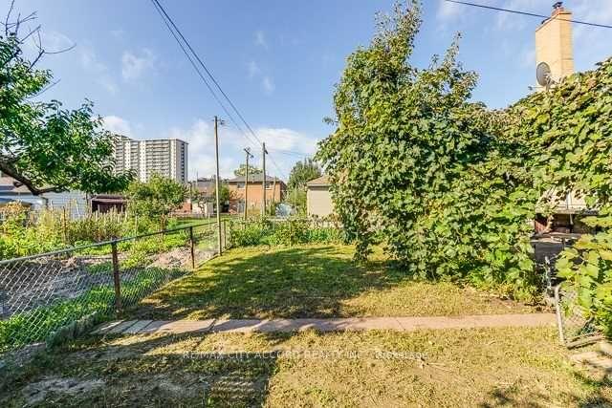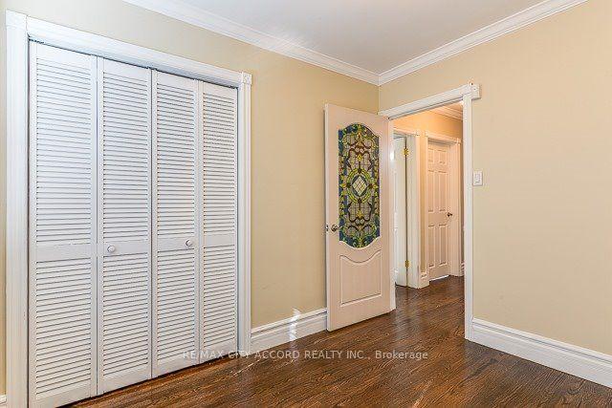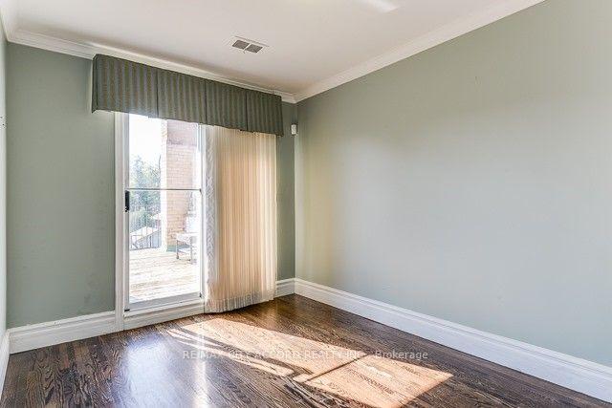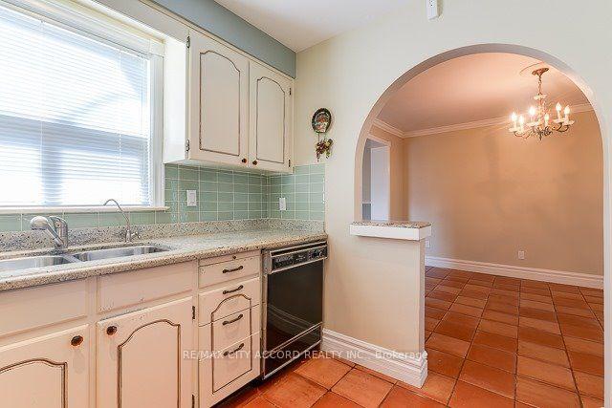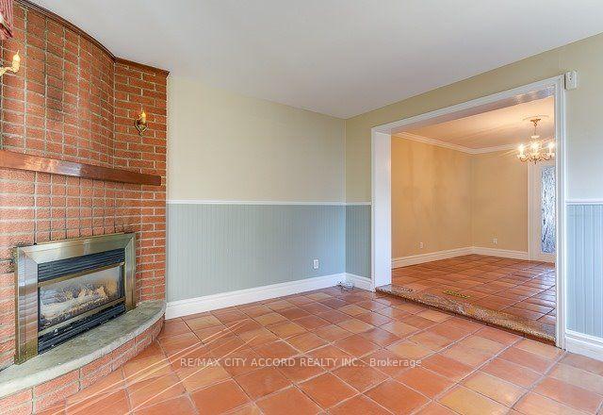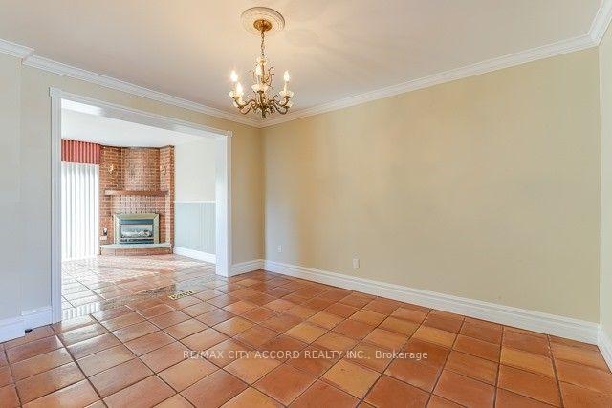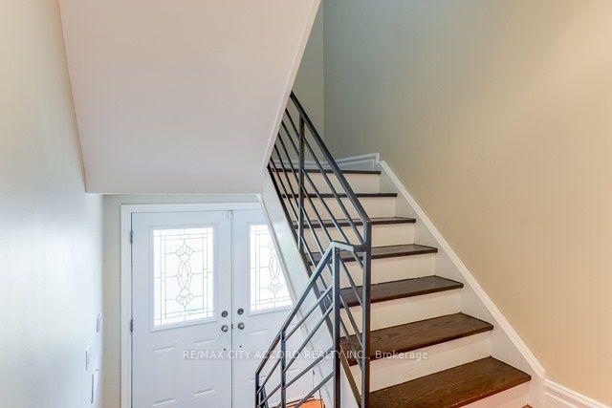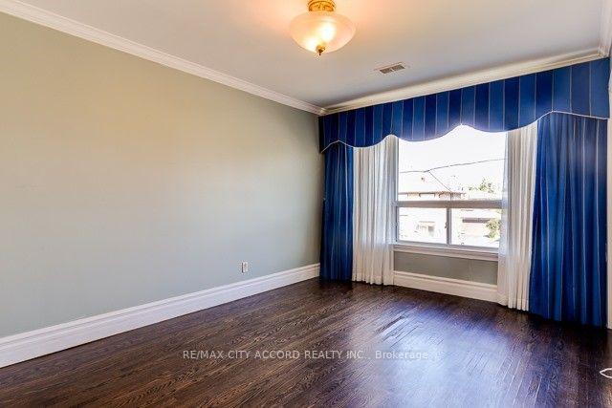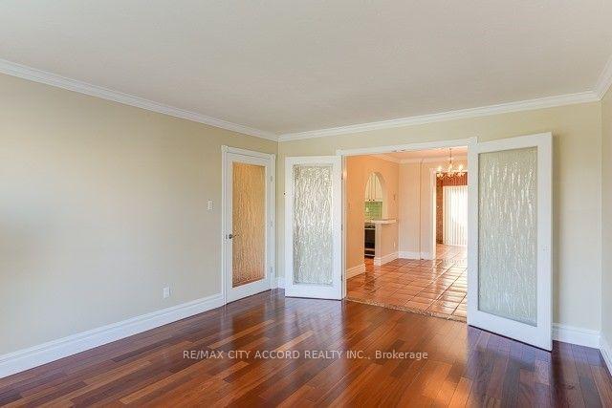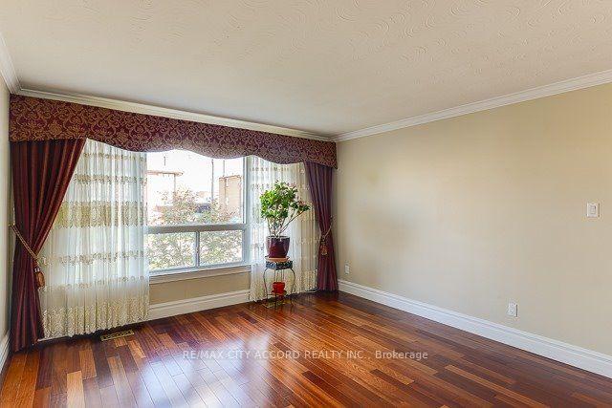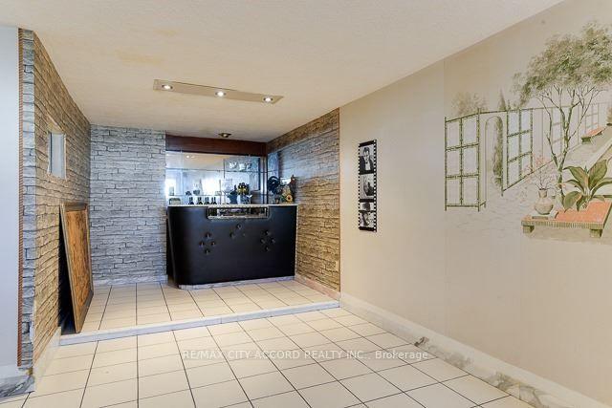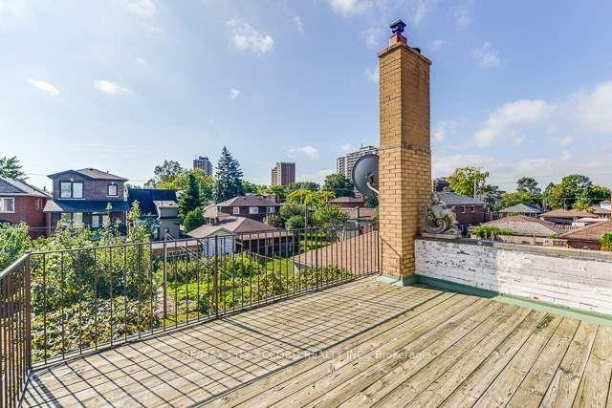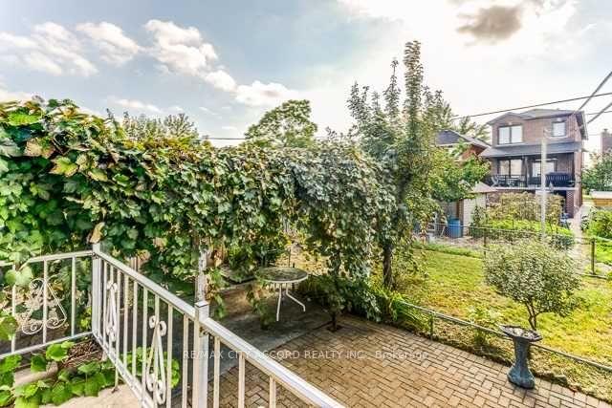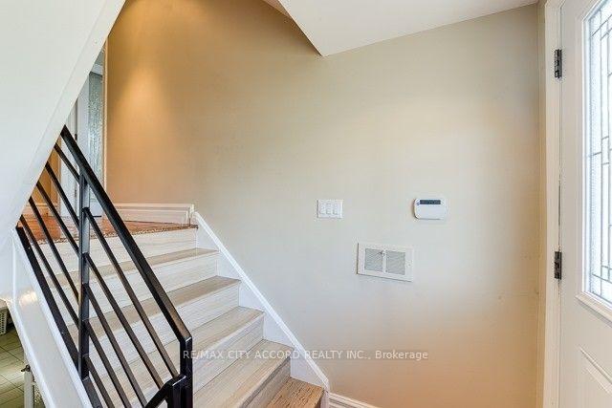$985,000
Available - For Sale
Listing ID: W12171413
91 Pamille Plac , Toronto, M6M 3B1, Toronto
| Proudly presenting 91 Pamille Placean exceptionally cared-for all-brick semi-detached residence located on a quiet, family-friendly court in one of Torontos most convenient pockets.This spacious 3-bedroom home offers a functional layout featuring hardwood and ceramic flooring throughout, generous principal rooms with abundant natural light, and a well-appointed kitchen complete with granite countertops, custom backsplash, and ample cabinetry.Enjoy seamless everyday living with a double-door front entry, main floor powder room, and a walk-out balcony off the primary bedroom. All bedrooms include large closets, providing excellent storage options for growing families.Ample private parking adds to the convenience, while the location speaks for itselfsteps to major highways (400-series), schools, parks, shopping, and places of worship.A rare opportunity. Move in, update to taste, and make it your own. |
| Price | $985,000 |
| Taxes: | $4456.65 |
| Assessment Year: | 2025 |
| Occupancy: | Tenant |
| Address: | 91 Pamille Plac , Toronto, M6M 3B1, Toronto |
| Directions/Cross Streets: | Lawrence/Jane |
| Rooms: | 8 |
| Rooms +: | 1 |
| Bedrooms: | 3 |
| Bedrooms +: | 1 |
| Family Room: | T |
| Basement: | Finished |
| Level/Floor | Room | Length(ft) | Width(ft) | Descriptions | |
| Room 1 | Main | Living Ro | 15.58 | 12.1 | Combined w/Dining, Hardwood Floor |
| Room 2 | Main | Dining Ro | 10.79 | 12.89 | Combined w/Living, Hardwood Floor, Breakfast Area |
| Room 3 | Main | Family Ro | 11.09 | 13.38 | Combined w/Dining, Brick Fireplace, W/O To Deck |
| Room 4 | Main | Kitchen | 9.18 | 9.28 | Backsplash, Ceramic Floor, Granite Counters |
| Room 5 | Second | Primary B | 12.4 | 18.73 | Hardwood Floor, Closet |
| Room 6 | Second | Bedroom 2 | 10.5 | 14.1 | Hardwood Floor, Closet |
| Room 7 | Second | Bedroom 3 | 8.89 | 12.1 | Hardwood Floor, Closet |
| Room 8 | Basement | Recreatio | 12.4 | 25.29 | 3 Pc Bath, Wet Bar |
| Washroom Type | No. of Pieces | Level |
| Washroom Type 1 | 4 | Second |
| Washroom Type 2 | 2 | Main |
| Washroom Type 3 | 3 | Basement |
| Washroom Type 4 | 0 | |
| Washroom Type 5 | 0 |
| Total Area: | 0.00 |
| Approximatly Age: | 51-99 |
| Property Type: | Semi-Detached |
| Style: | 2-Storey |
| Exterior: | Brick |
| Garage Type: | None |
| (Parking/)Drive: | Private |
| Drive Parking Spaces: | 4 |
| Park #1 | |
| Parking Type: | Private |
| Park #2 | |
| Parking Type: | Private |
| Pool: | None |
| Approximatly Age: | 51-99 |
| Approximatly Square Footage: | < 700 |
| CAC Included: | N |
| Water Included: | N |
| Cabel TV Included: | N |
| Common Elements Included: | N |
| Heat Included: | N |
| Parking Included: | N |
| Condo Tax Included: | N |
| Building Insurance Included: | N |
| Fireplace/Stove: | Y |
| Heat Type: | Forced Air |
| Central Air Conditioning: | Central Air |
| Central Vac: | N |
| Laundry Level: | Syste |
| Ensuite Laundry: | F |
| Sewers: | Sewer |
$
%
Years
This calculator is for demonstration purposes only. Always consult a professional
financial advisor before making personal financial decisions.
| Although the information displayed is believed to be accurate, no warranties or representations are made of any kind. |
| RE/MAX CITY ACCORD REALTY INC. |
|
|

Jag Patel
Broker
Dir:
416-671-5246
Bus:
416-289-3000
Fax:
416-289-3008
| Book Showing | Email a Friend |
Jump To:
At a Glance:
| Type: | Freehold - Semi-Detached |
| Area: | Toronto |
| Municipality: | Toronto W04 |
| Neighbourhood: | Brookhaven-Amesbury |
| Style: | 2-Storey |
| Approximate Age: | 51-99 |
| Tax: | $4,456.65 |
| Beds: | 3+1 |
| Baths: | 3 |
| Fireplace: | Y |
| Pool: | None |
Locatin Map:
Payment Calculator:

