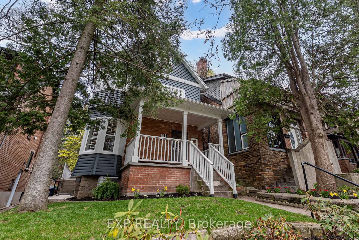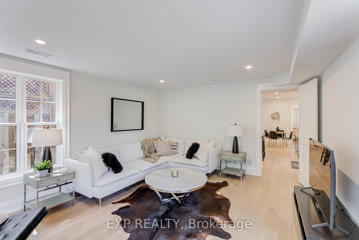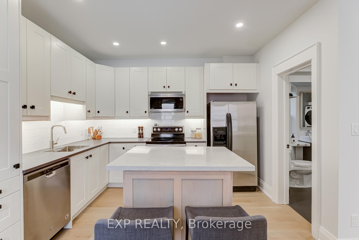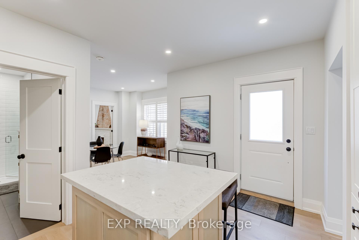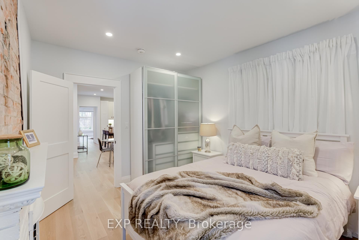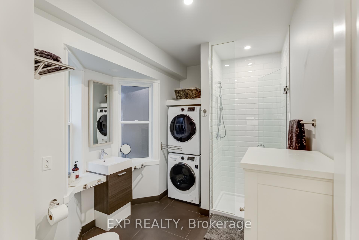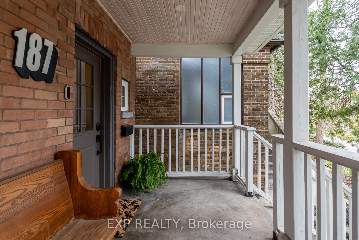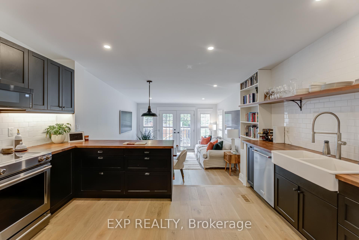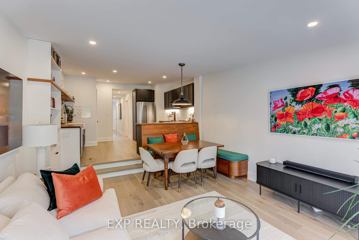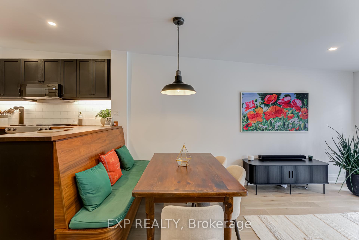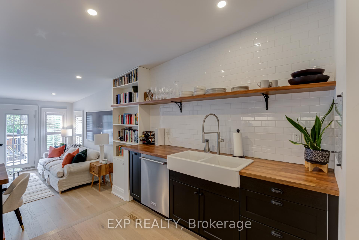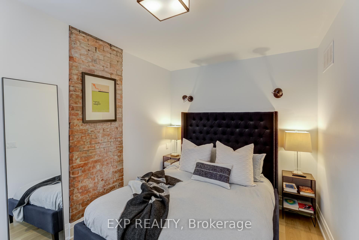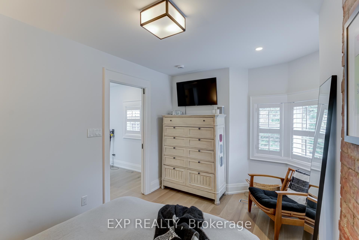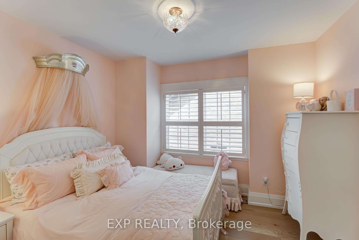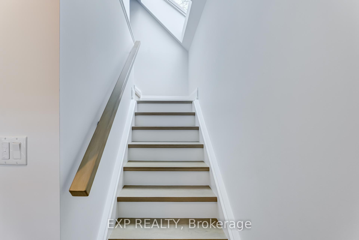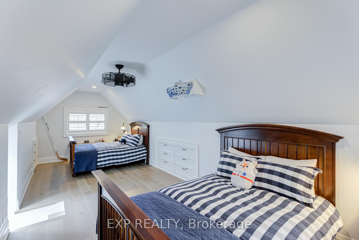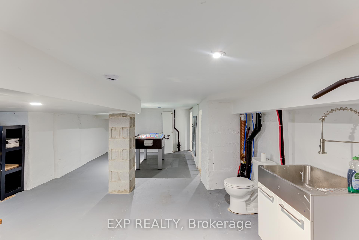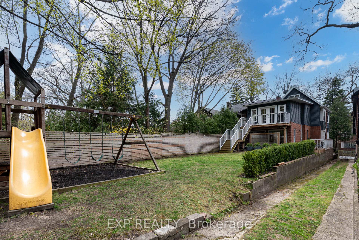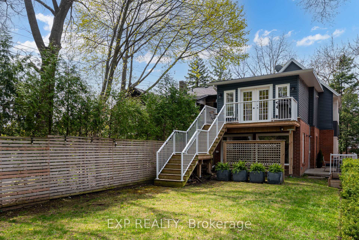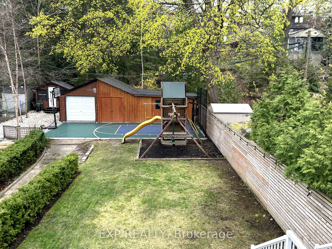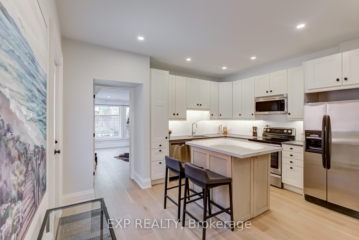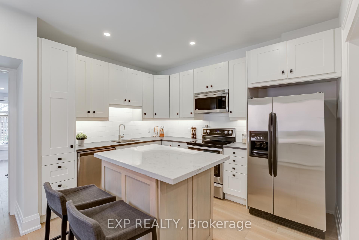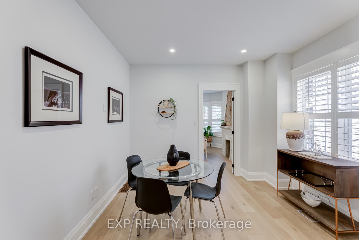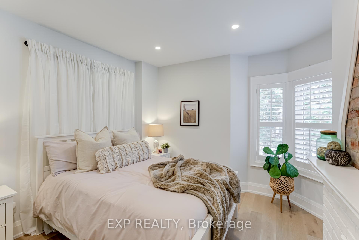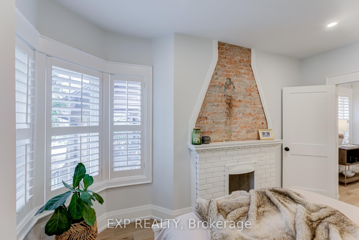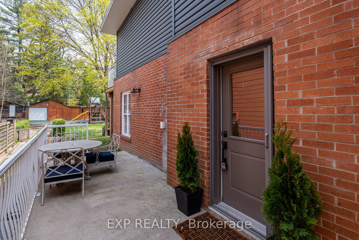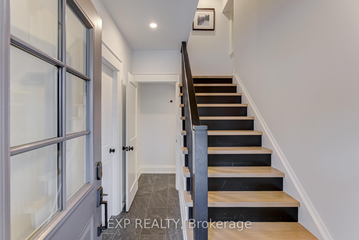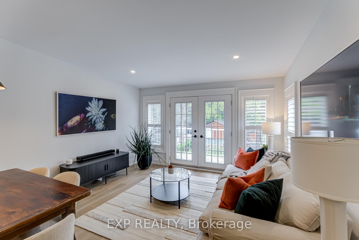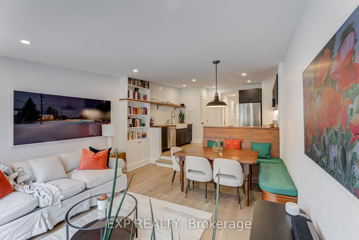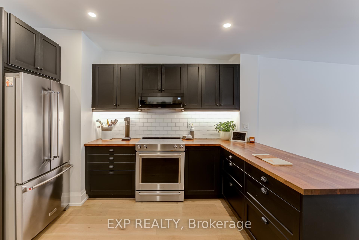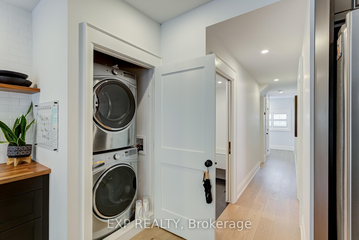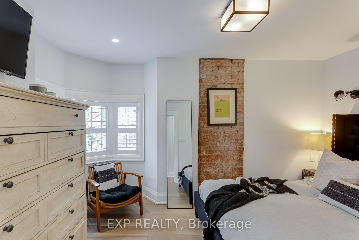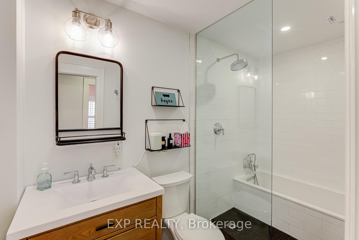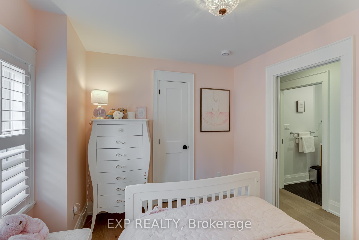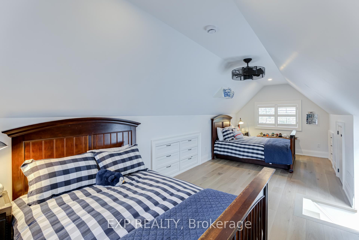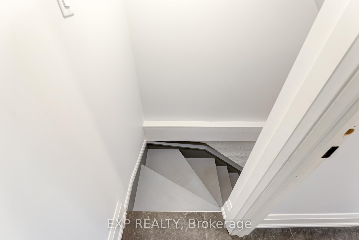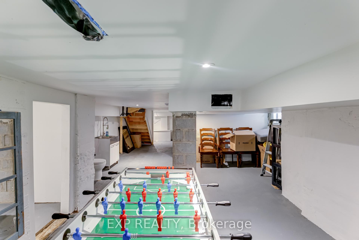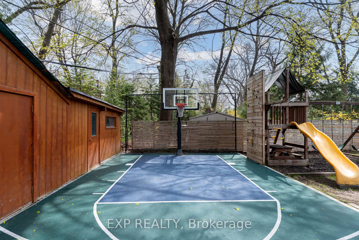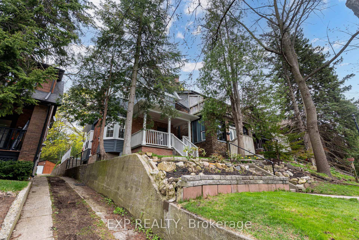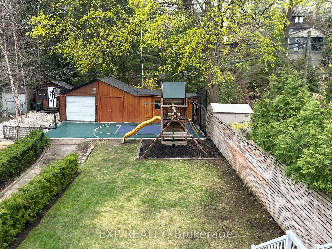$2,199,999
Available - For Sale
Listing ID: W12173310
187 Clendenan Aven , Toronto, M6P 2W9, Toronto
| Welcome to 187 Clendenan Ave. This Stunning 2 Story Detached, Fully Renovated Home on an Extra Deep Lot in Highly Sought After High Park Location. This Property Has Undergone a Complete Renovation in 2019/2020 Back to The Studs, Including New Roof & Framing, All New Electrical, Hvac, Plumbing, Waterline, Insulation, Windows & The List Goes On. This Property Offers Amazing Flexibility in Layout and Use. Currently Used As A Fabulous Duplex, Or With Some Minor Adjustment Can Be A Truly Magnificent Single-Family Home. The Main Level Features A Beautiful One- or Two-Bedroom Apartment, Open Concept Modern Kitchen with Island, Walkout to Private Patio, Stunning Oak Flooring Though-out, 3pc Washroom, Private Washer/dryer, Large Living Room Overlooking Backyard. The Second and Third Level Features a Stunning Three-bedroom Apartment with a Large Open Concept Kitchen/Dining/Living Room, Oak Hardwood Floors Throughout, Modern Kitchen with Lots of Storage and Peninsula Design, Sunken Dining/Living Room with Additional Built-ins For Storage, Stunning 4pc Washroom, Private Washer/Dryer, Large Third Level Bedroom, All New Stairs Throughout, Walkout From Living Room to Deck with Stairs Leading to Backyard Playground and Basketball Court, and a Large Garage/Shed. This Home in Setup Perfect as a Multigenerational Home. You Won't Feel Like you're in the City with this Large 31.5 by 198.33 Lot and all the Beautiful Trees for Privacy. All Renos Professionally Done with Permits. Located Walking Distance to Both High Park and Bloor West Village, Runnymede PS, Ursula Franklin, Humberside CI, Short Walk to Subway, TTC, Up Express Train for access to Airport or downtown, Bloor Boutiques, Shops and Restaurants. |
| Price | $2,199,999 |
| Taxes: | $9921.06 |
| Occupancy: | Owner |
| Address: | 187 Clendenan Aven , Toronto, M6P 2W9, Toronto |
| Directions/Cross Streets: | Bloor W/High Park |
| Rooms: | 9 |
| Bedrooms: | 4 |
| Bedrooms +: | 0 |
| Family Room: | T |
| Basement: | Unfinished |
| Level/Floor | Room | Length(ft) | Width(ft) | Descriptions | |
| Room 1 | Main | Living Ro | 15.25 | 12.79 | Hardwood Floor, Large Window, Overlooks Garden |
| Room 2 | Main | Kitchen | 11.84 | 12.79 | Hardwood Floor, Renovated, W/O To Patio |
| Room 3 | Main | Dining Ro | 11.35 | 10.2 | Hardwood Floor, Open Concept, Window |
| Room 4 | Main | Bedroom | 13.32 | 9.71 | Hardwood Floor, Closet Organizers, Brick Fireplace |
| Room 5 | Second | Living Ro | 11.41 | 7.94 | Hardwood Floor, Combined w/Dining, W/O To Balcony |
| Room 6 | Second | Dining Ro | 11.41 | 6.1 | Hardwood Floor, Combined w/Living, B/I Bookcase |
| Room 7 | Second | Kitchen | 14.3 | 12.5 | Hardwood Floor, Modern Kitchen, Open Concept |
| Room 8 | Second | Primary B | 8.76 | 14.07 | Hardwood Floor, Bay Window, Overlooks Backyard |
| Room 9 | Second | Bedroom 2 | .98 | 37.06 | Hardwood Floor, Closet, Window |
| Room 10 | Third | Bedroom | 9.74 | 24.7 | Hardwood Floor, Window, Skylight |
| Washroom Type | No. of Pieces | Level |
| Washroom Type 1 | 3 | Ground |
| Washroom Type 2 | 4 | Second |
| Washroom Type 3 | 1 | Basement |
| Washroom Type 4 | 0 | |
| Washroom Type 5 | 0 |
| Total Area: | 0.00 |
| Property Type: | Detached |
| Style: | 2 1/2 Storey |
| Exterior: | Brick |
| Garage Type: | Detached |
| (Parking/)Drive: | Mutual |
| Drive Parking Spaces: | 1 |
| Park #1 | |
| Parking Type: | Mutual |
| Park #2 | |
| Parking Type: | Mutual |
| Pool: | None |
| Other Structures: | Fence - Partia |
| Approximatly Square Footage: | 2000-2500 |
| Property Features: | Clear View, Park |
| CAC Included: | N |
| Water Included: | N |
| Cabel TV Included: | N |
| Common Elements Included: | N |
| Heat Included: | N |
| Parking Included: | N |
| Condo Tax Included: | N |
| Building Insurance Included: | N |
| Fireplace/Stove: | N |
| Heat Type: | Forced Air |
| Central Air Conditioning: | Central Air |
| Central Vac: | N |
| Laundry Level: | Syste |
| Ensuite Laundry: | F |
| Elevator Lift: | False |
| Sewers: | Sewer |
| Utilities-Cable: | Y |
| Utilities-Hydro: | Y |
$
%
Years
This calculator is for demonstration purposes only. Always consult a professional
financial advisor before making personal financial decisions.
| Although the information displayed is believed to be accurate, no warranties or representations are made of any kind. |
| EXP REALTY |
|
|

Jag Patel
Broker
Dir:
416-671-5246
Bus:
416-289-3000
Fax:
416-289-3008
| Virtual Tour | Book Showing | Email a Friend |
Jump To:
At a Glance:
| Type: | Freehold - Detached |
| Area: | Toronto |
| Municipality: | Toronto W02 |
| Neighbourhood: | High Park North |
| Style: | 2 1/2 Storey |
| Tax: | $9,921.06 |
| Beds: | 4 |
| Baths: | 3 |
| Fireplace: | N |
| Pool: | None |
Locatin Map:
Payment Calculator:

