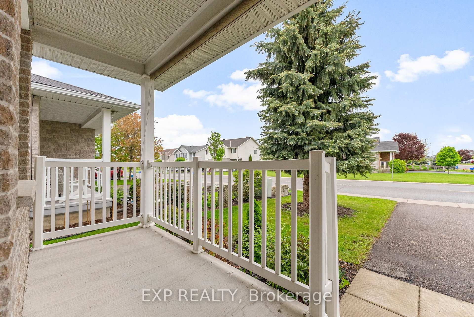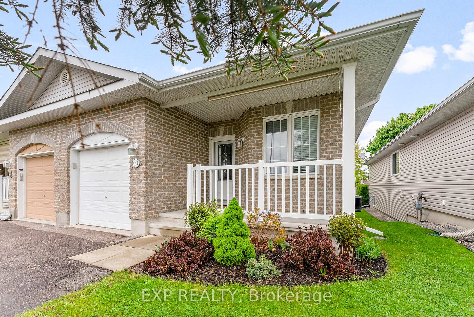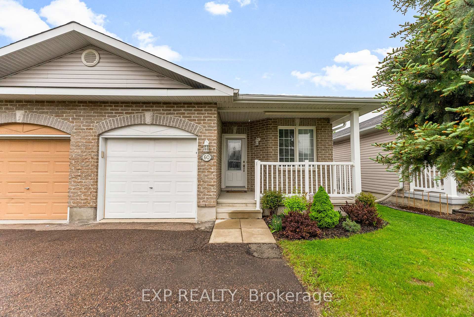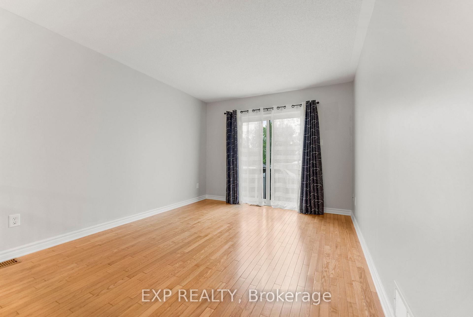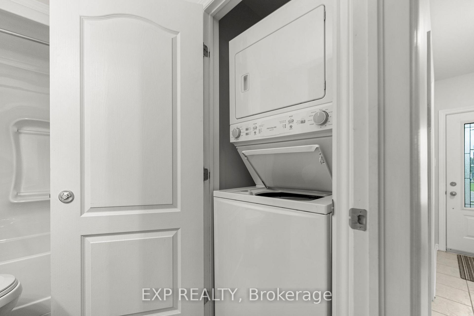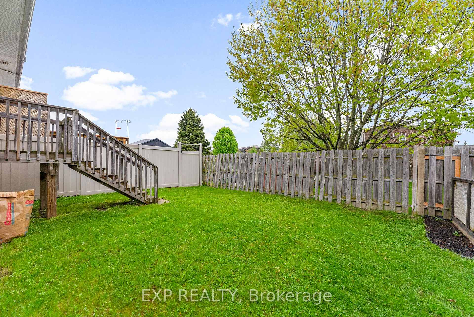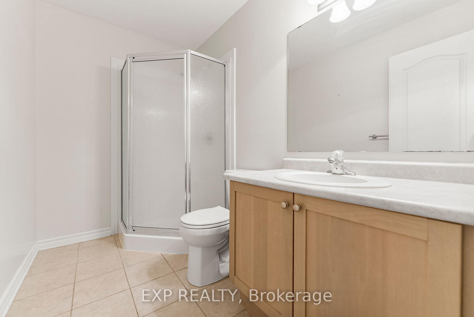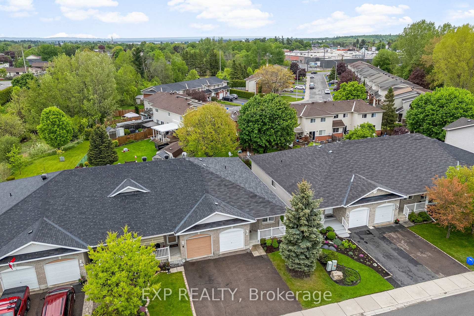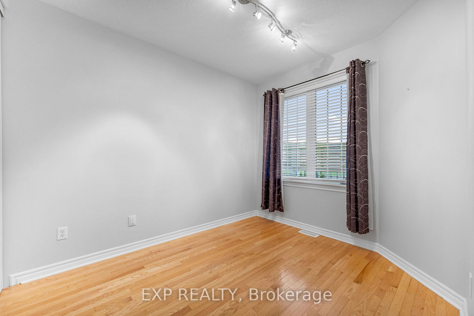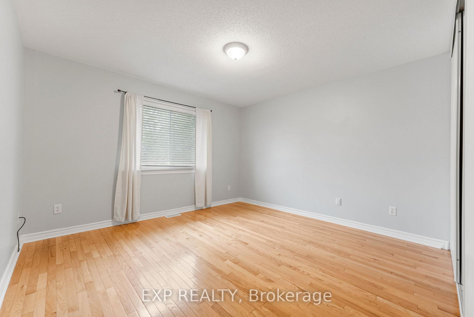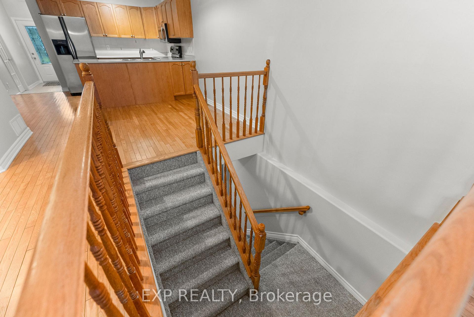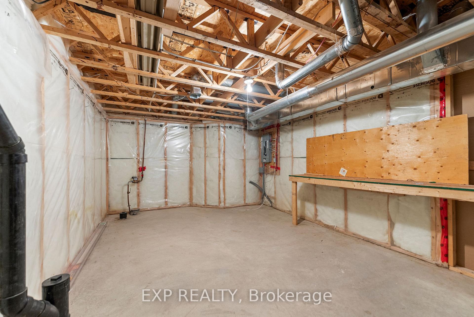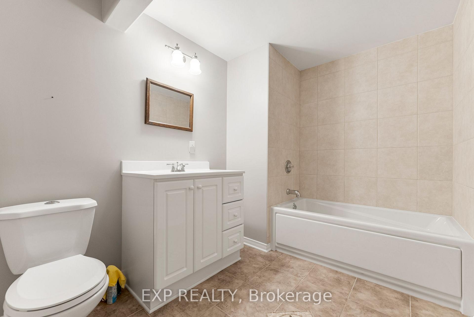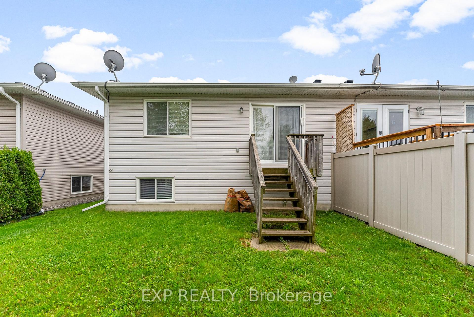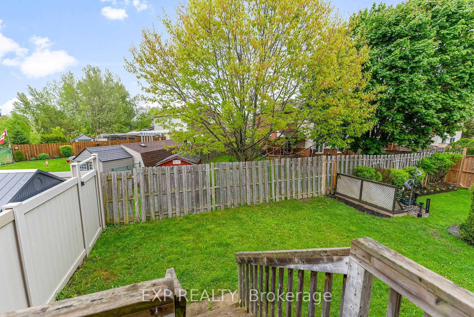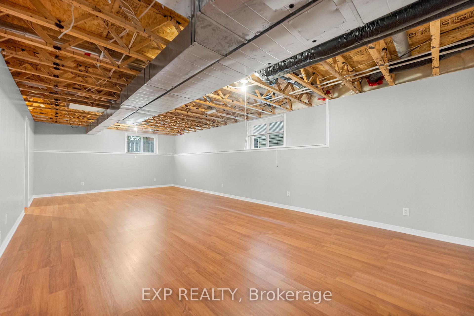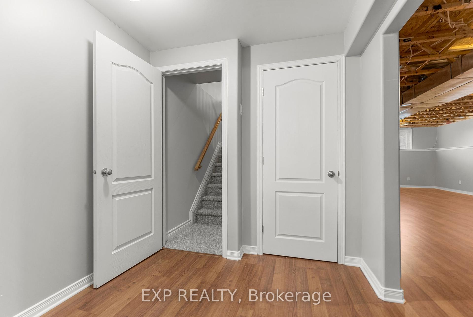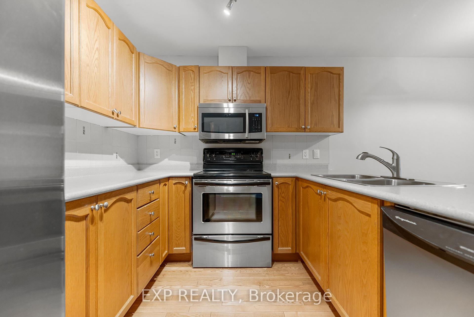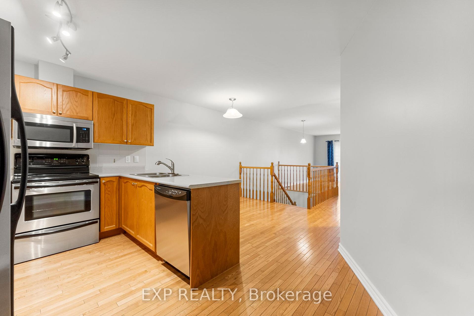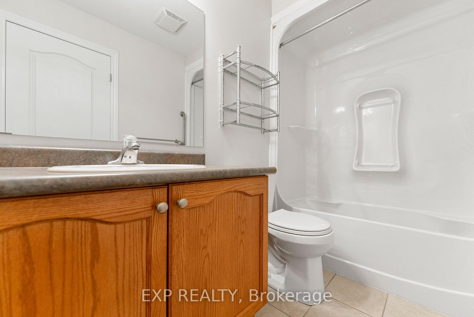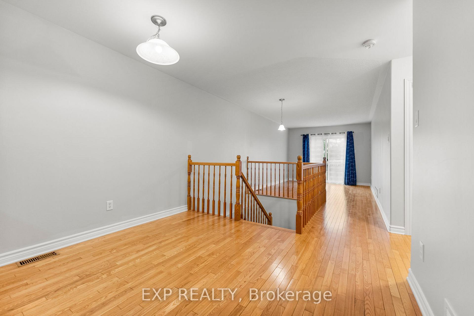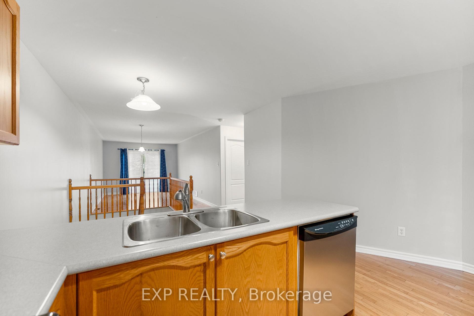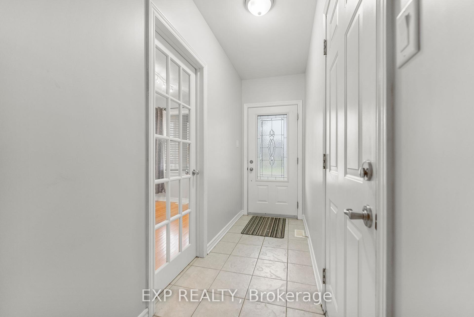Sold
Listing ID: X12173305
60 Frieday Stre , Arnprior, K7S 0A6, Renfrew
| Welcome to 60 Frieday Street in the lovely town of Arnprior where the two Rivers meet. 30 minutes to west Ottawa, great access to highway 17 for commuters. This well kept end unit 3 bedroom 3 bath garden home is perfect for the first time buyer whether starting out or winding down 60 Frieday is a great choice! A protected front entrance greets you and leads into an open concept main floor with gleaming hardwood floors. Patio doors to rear yard. Primary bedroom is generous in size with ensuite. Main floor laundry. 2 additional bedrooms . Full bath. Lower level with recreation room just needing suspended ceiling to be totally finished. 3 piece bath. Excellent storage. Single attached garage , paved drive. Central Air and Gas heat for comfort. Close to shopping and many amenities. Immediate occupancy. |
| Listed Price | $509,900 |
| Taxes: | $3168.00 |
| Assessment Year: | 2024 |
| Occupancy: | Vacant |
| Address: | 60 Frieday Stre , Arnprior, K7S 0A6, Renfrew |
| Directions/Cross Streets: | White Lake Road and Daniel |
| Rooms: | 7 |
| Bedrooms: | 3 |
| Bedrooms +: | 0 |
| Family Room: | F |
| Basement: | Partially Fi |
| Level/Floor | Room | Length(ft) | Width(ft) | Descriptions | |
| Room 1 | Main | Kitchen | 10 | 8.59 | |
| Room 2 | Main | Living Ro | 12.99 | 10.5 | Combined w/Dining |
| Room 3 | Main | Dining Ro | 8.99 | 8 | Combined w/Kitchen |
| Room 4 | Main | Primary B | 12.6 | 12 | |
| Room 5 | Main | Bedroom 2 | 10.69 | 8.1 | |
| Room 6 | Main | Bedroom 3 | 12.46 | 9.09 | |
| Room 7 | Main | 8.1 | 5.25 | 3 Pc Ensuite | |
| Room 8 | Main | 8.59 | 4.92 | 4 Pc Bath | |
| Room 9 | Basement | Recreatio | 29.52 | 14.6 | |
| Room 10 | Basement | 10.3 | 6.1 | 3 Pc Bath | |
| Room 11 | Basement | Utility R | 20.99 | 11.68 | |
| Room 12 | Basement | Other | 12.37 | 7.08 |
| Washroom Type | No. of Pieces | Level |
| Washroom Type 1 | 4 | |
| Washroom Type 2 | 3 | |
| Washroom Type 3 | 0 | |
| Washroom Type 4 | 0 | |
| Washroom Type 5 | 0 |
| Total Area: | 0.00 |
| Approximatly Age: | 16-30 |
| Property Type: | Att/Row/Townhouse |
| Style: | Bungalow |
| Exterior: | Stone, Vinyl Siding |
| Garage Type: | Attached |
| Drive Parking Spaces: | 2 |
| Pool: | None |
| Approximatly Age: | 16-30 |
| Approximatly Square Footage: | 1100-1500 |
| Property Features: | Level |
| CAC Included: | N |
| Water Included: | N |
| Cabel TV Included: | N |
| Common Elements Included: | N |
| Heat Included: | N |
| Parking Included: | N |
| Condo Tax Included: | N |
| Building Insurance Included: | N |
| Fireplace/Stove: | N |
| Heat Type: | Forced Air |
| Central Air Conditioning: | Central Air |
| Central Vac: | N |
| Laundry Level: | Syste |
| Ensuite Laundry: | F |
| Elevator Lift: | False |
| Sewers: | Sewer |
| Utilities-Hydro: | Y |
| Although the information displayed is believed to be accurate, no warranties or representations are made of any kind. |
| EXP REALTY |
|
|

Jag Patel
Broker
Dir:
416-671-5246
Bus:
416-289-3000
Fax:
416-289-3008
| Email a Friend |
Jump To:
At a Glance:
| Type: | Freehold - Att/Row/Townhouse |
| Area: | Renfrew |
| Municipality: | Arnprior |
| Neighbourhood: | 550 - Arnprior |
| Style: | Bungalow |
| Approximate Age: | 16-30 |
| Tax: | $3,168 |
| Beds: | 3 |
| Baths: | 3 |
| Fireplace: | N |
| Pool: | None |
Locatin Map:


