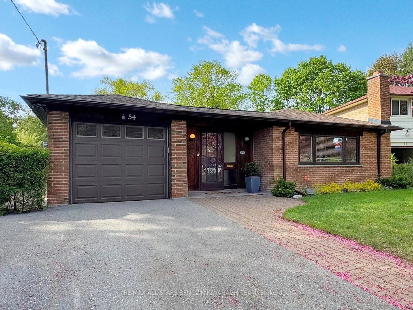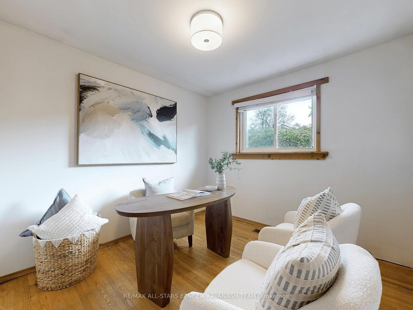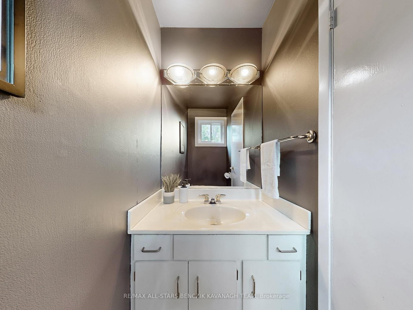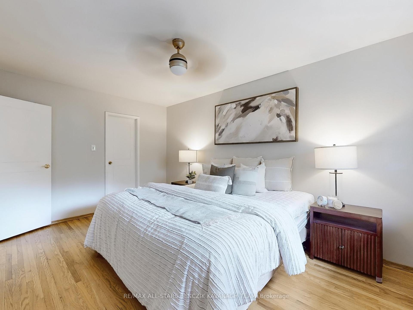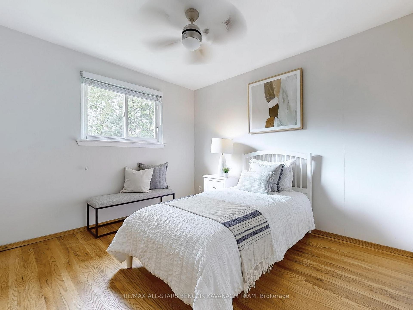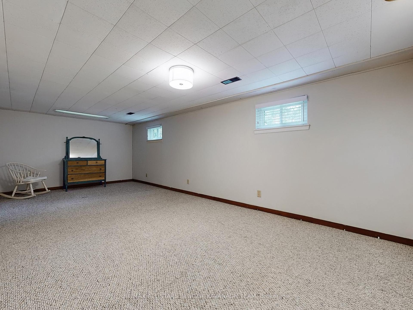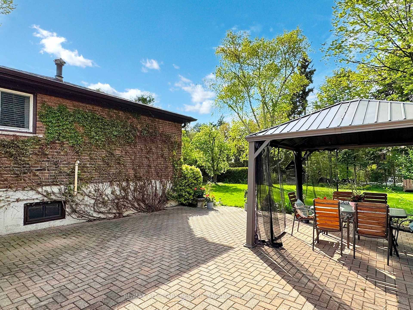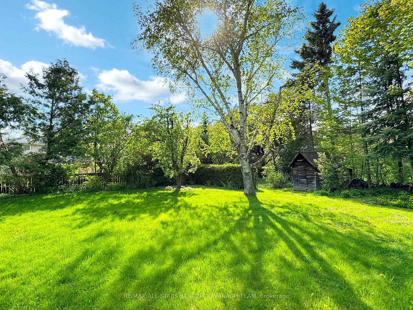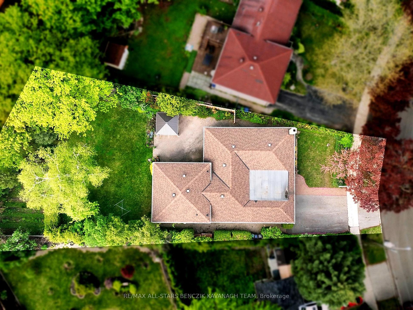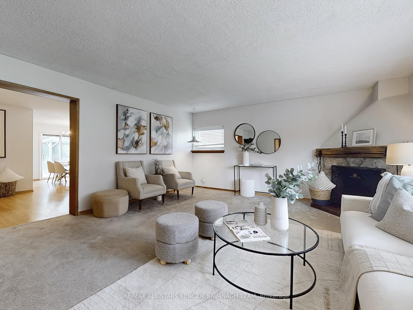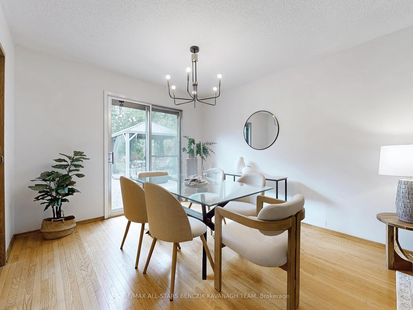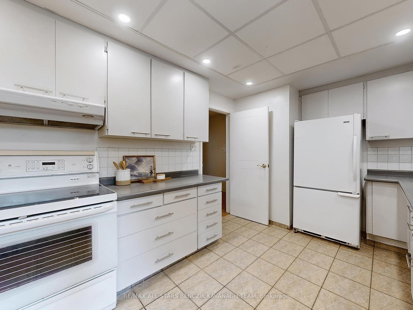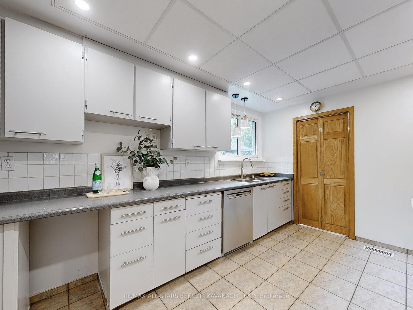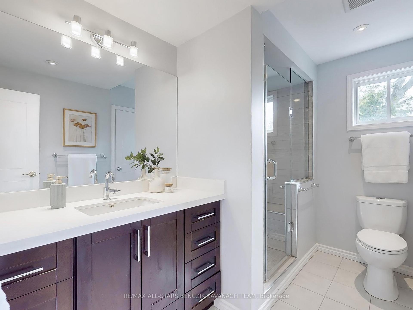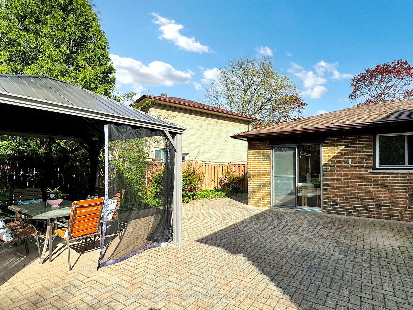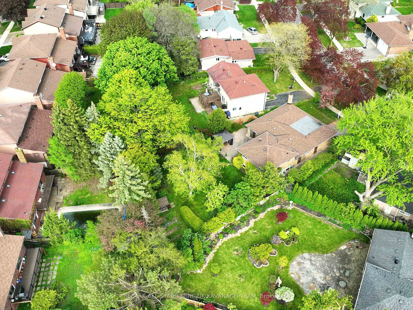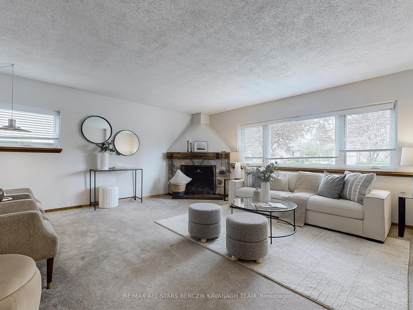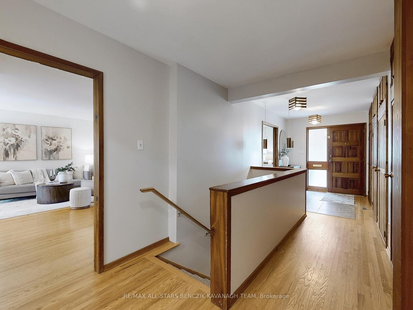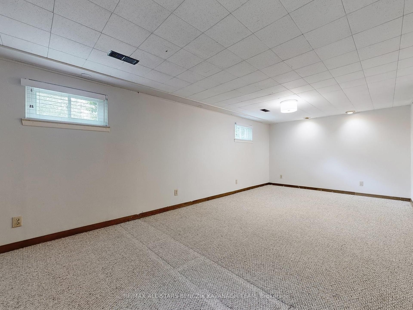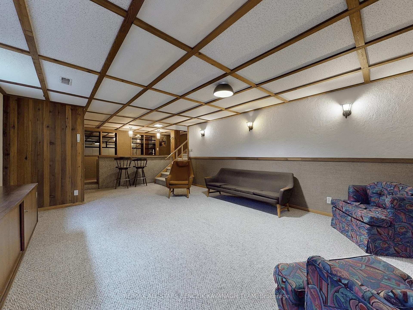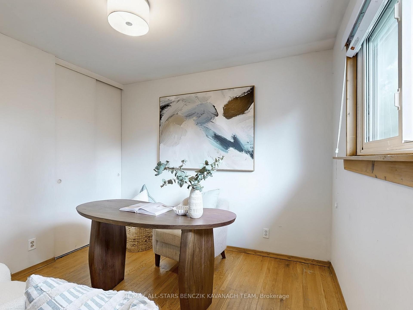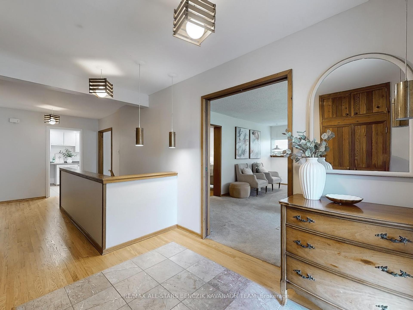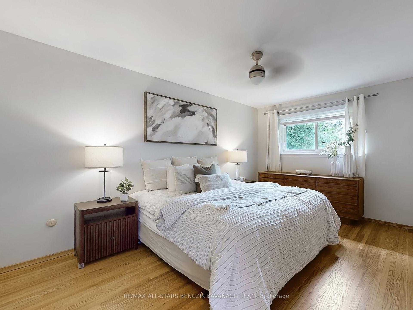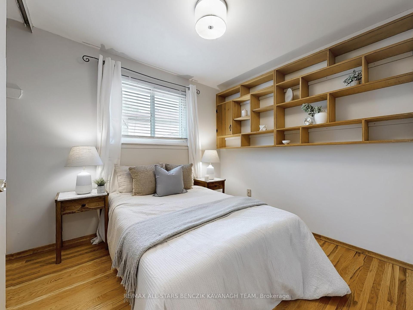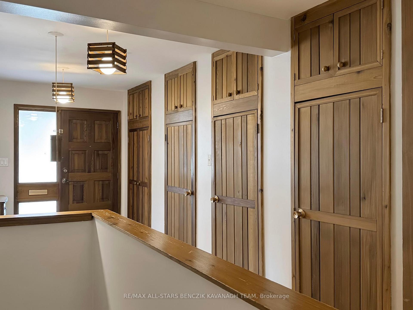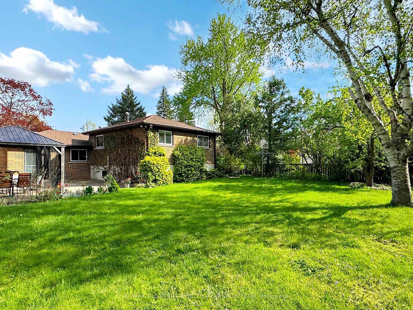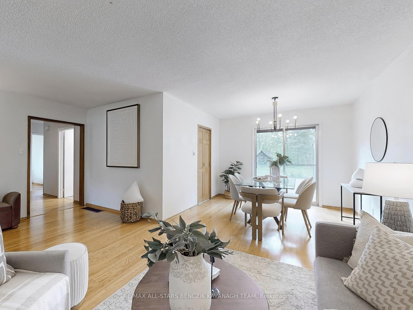$1,399,000
Available - For Sale
Listing ID: C12151854
54 Lesgay Cres , Toronto, M2J 2J1, Toronto
| Beautifully maintained 4-bedroom back split nestled on a premium pie-shaped approx. 1/4 acre lot. Thoughtful upgrades such as an elegant interlock walkway, flagstone porch, and hardwood flooring enhance the home's appeal. The spacious family room with a wood-burning fireplace and large window invites natural light, while separate living and dining areas with built-in shelving and a walkout to the patio create an ideal setting for indoor-outdoor living. The kitchen connects seamlessly to the dining area, and a versatile main-floor office with a private side entrance can serve as a fourth bedroom. Upstairs, the primary suite features a double closet an updated semi-ensuite and two additional bedrooms. Two separate basement areas provide added flexibility one with a rec room, workshop, and laundry, and the other with a large entertaining space, wet bar and cold storage room. The large backyard is perfect for gatherings, complete with an interlock patio, garden beds, a vegetable garden, and built-in irrigation. Conveniently located near Fairview Mall, Seneca College, parks, schools, and a community centre, this home also offers easy access to Highways 401, 404, and the DVP, plus multiple transit options including the TTC and Don Mills Subway Station. |
| Price | $1,399,000 |
| Taxes: | $7632.13 |
| Occupancy: | Owner |
| Address: | 54 Lesgay Cres , Toronto, M2J 2J1, Toronto |
| Directions/Cross Streets: | Leslie St & Finch Ave E |
| Rooms: | 8 |
| Rooms +: | 2 |
| Bedrooms: | 4 |
| Bedrooms +: | 0 |
| Family Room: | T |
| Basement: | Finished |
| Level/Floor | Room | Length(ft) | Width(ft) | Descriptions | |
| Room 1 | Main | Living Ro | 18.11 | 10.86 | Hardwood Floor, B/I Shelves |
| Room 2 | Main | Dining Ro | 10.3 | 9.81 | Hardwood Floor, W/O To Patio |
| Room 3 | Main | Family Ro | 18.53 | 16.01 | Broadloom, Window, Fireplace |
| Room 4 | Main | Kitchen | 14.76 | 9.35 | Tile Floor, Backsplash, Pot Lights |
| Room 5 | Main | Bedroom 4 | 10 | 9.58 | Hardwood Floor, Window, Closet |
| Room 6 | Upper | Primary B | 15.94 | 10 | Hardwood Floor, 3 Pc Ensuite, Large Closet |
| Room 7 | Upper | Bedroom 2 | 12.27 | 10.56 | Hardwood Floor, Window, Closet |
| Room 8 | Upper | Bedroom 3 | 8.92 | 8.92 | Hardwood Floor, Window, Closet |
| Room 9 | Basement | Recreatio | 22.3 | 10.82 | Broadloom, Window, Dropped Ceiling |
| Room 10 | Basement | Recreatio | 22.57 | 14.76 | Broadloom, Window, Wet Bar |
| Room 11 | Basement | Laundry | 10.73 | 6.46 | Tile Floor, Window, Laundry Sink |
| Washroom Type | No. of Pieces | Level |
| Washroom Type 1 | 2 | Main |
| Washroom Type 2 | 3 | Second |
| Washroom Type 3 | 0 | |
| Washroom Type 4 | 0 | |
| Washroom Type 5 | 0 |
| Total Area: | 0.00 |
| Property Type: | Detached |
| Style: | Backsplit 3 |
| Exterior: | Brick |
| Garage Type: | Attached |
| Drive Parking Spaces: | 2 |
| Pool: | None |
| Approximatly Square Footage: | 1500-2000 |
| Property Features: | Public Trans, Rec./Commun.Centre |
| CAC Included: | N |
| Water Included: | N |
| Cabel TV Included: | N |
| Common Elements Included: | N |
| Heat Included: | N |
| Parking Included: | N |
| Condo Tax Included: | N |
| Building Insurance Included: | N |
| Fireplace/Stove: | Y |
| Heat Type: | Forced Air |
| Central Air Conditioning: | Central Air |
| Central Vac: | N |
| Laundry Level: | Syste |
| Ensuite Laundry: | F |
| Sewers: | Sewer |
$
%
Years
This calculator is for demonstration purposes only. Always consult a professional
financial advisor before making personal financial decisions.
| Although the information displayed is believed to be accurate, no warranties or representations are made of any kind. |
| RE/MAX ALL-STARS BENCZIK KAVANAGH TEAM |
|
|

Jag Patel
Broker
Dir:
416-671-5246
Bus:
416-289-3000
Fax:
416-289-3008
| Virtual Tour | Book Showing | Email a Friend |
Jump To:
At a Glance:
| Type: | Freehold - Detached |
| Area: | Toronto |
| Municipality: | Toronto C15 |
| Neighbourhood: | Don Valley Village |
| Style: | Backsplit 3 |
| Tax: | $7,632.13 |
| Beds: | 4 |
| Baths: | 2 |
| Fireplace: | Y |
| Pool: | None |
Locatin Map:
Payment Calculator:

