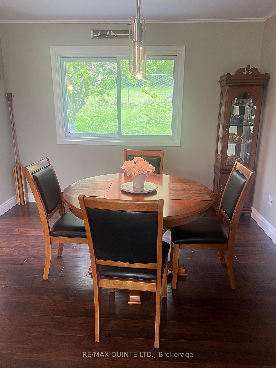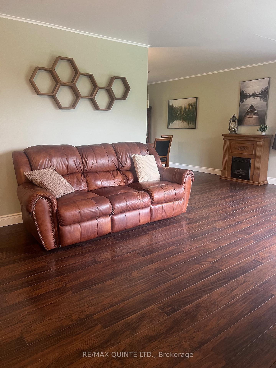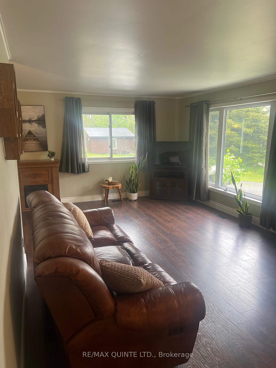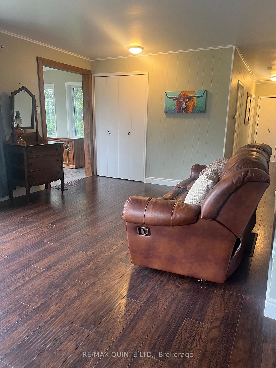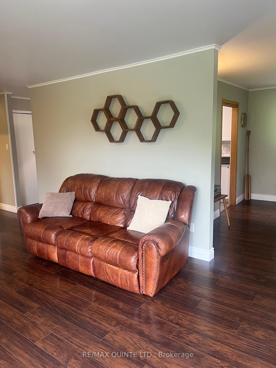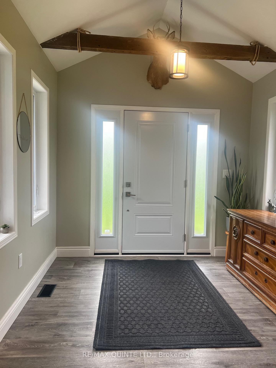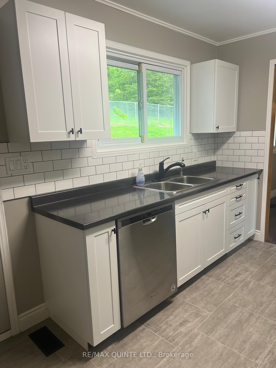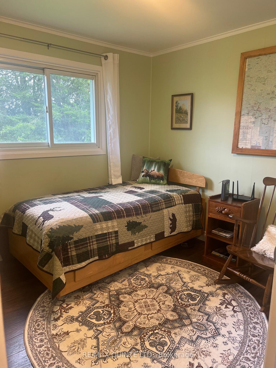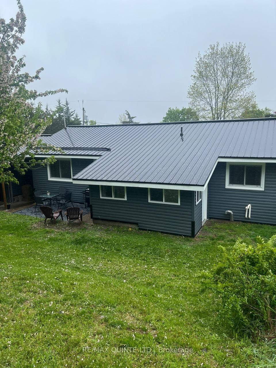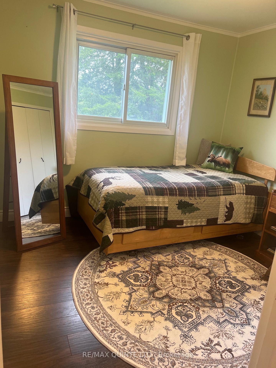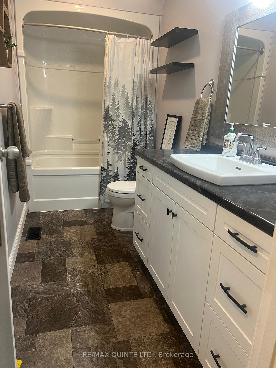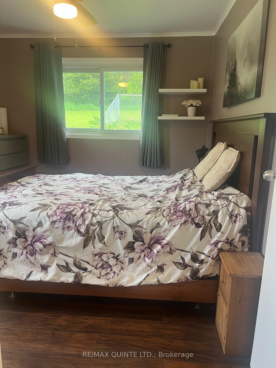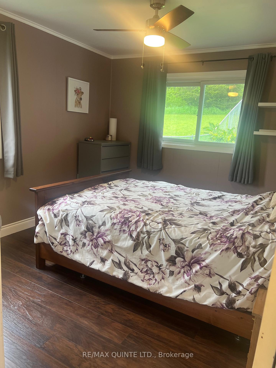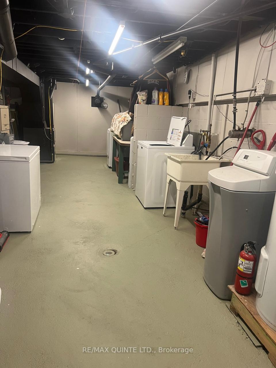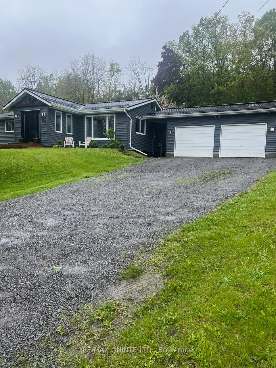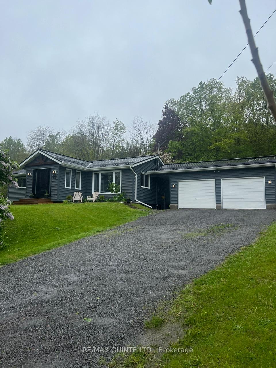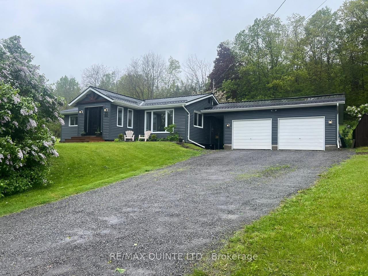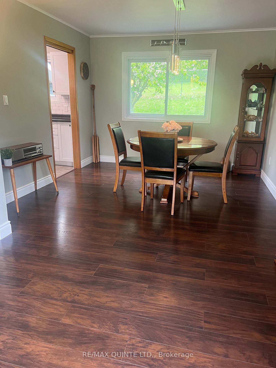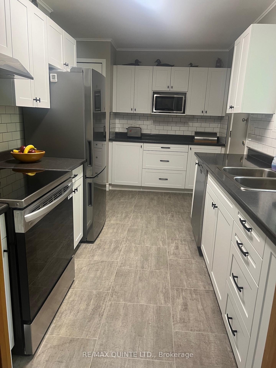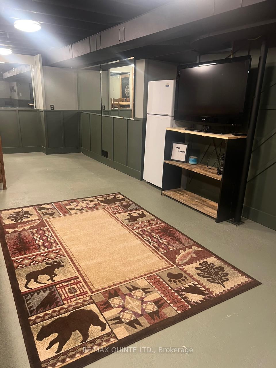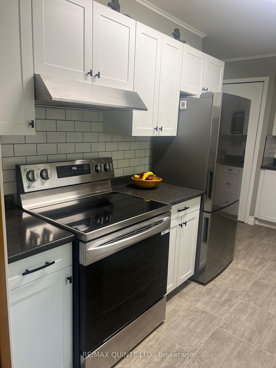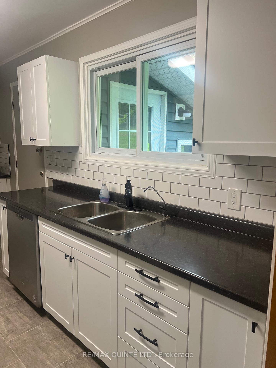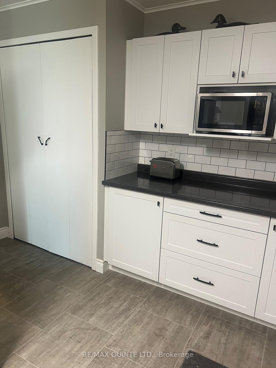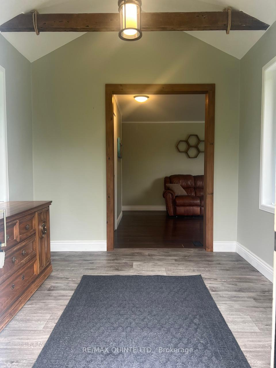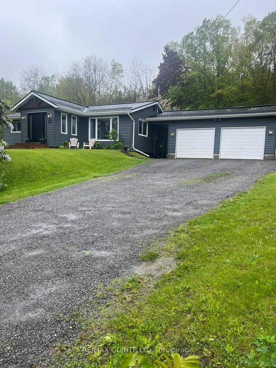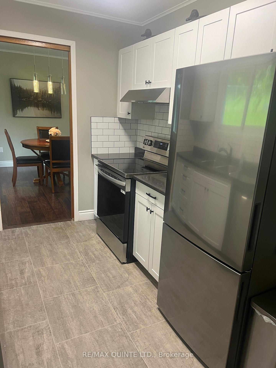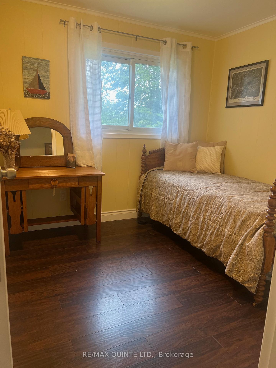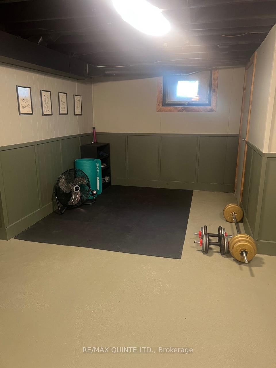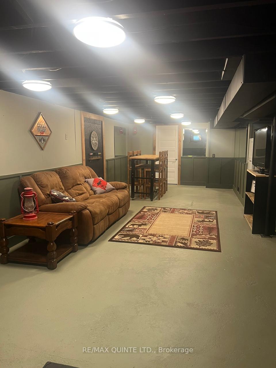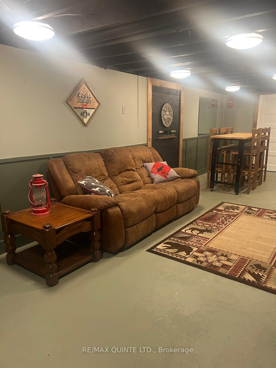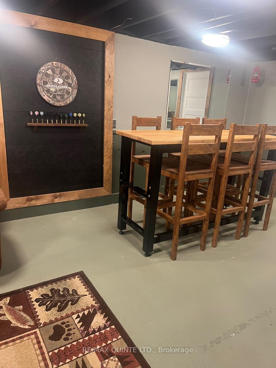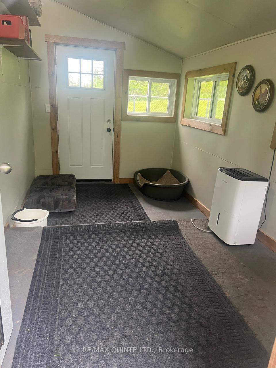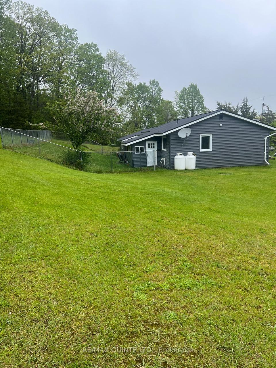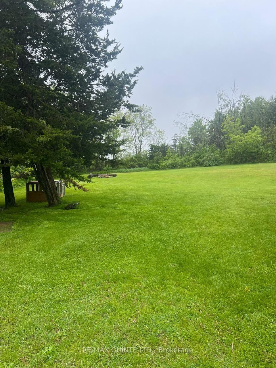$499,900
Available - For Sale
Listing ID: X12168440
120 Thompson Road , Quinte West, K8V 5P6, Hastings
| Solid, well appointed home on quiet road Just 10 minutes N. of Trenton. This home features 1290 sq. ft. of space on the main level and offers a gracious foyer with cathedral ceiling, bright spacious living room, separate dining area, 14 x 8 mudroom to the rear yard, re-modelled galley kitchen with abundance of quality cabinets, tile backsplash and pantry. 3 bedrooms on the upper level and renovated bathroom with 5 vanity. Laminate flooring thru-out the main level. Basement offers an oversized rec. room with additional storage room, massive utility / laundry and storage area, 100 amp c/b hydro panel in 24 and hi-efficiency propane furnace. The exterior features quality vinyl siding in 20, steel roof installed in 23, lots of parking space, wide lot offering privacy, detached 22 x 24 garage with hydro, fenced dog run in the rear yard, patio, and lots of outbuildings including 2-10 x 16 sheds and 2 chicken coupes. Peaceful country setting. Great value!! |
| Price | $499,900 |
| Taxes: | $2537.00 |
| Assessment Year: | 2025 |
| Occupancy: | Owner |
| Address: | 120 Thompson Road , Quinte West, K8V 5P6, Hastings |
| Acreage: | < .50 |
| Directions/Cross Streets: | Stockdale and Thompson |
| Rooms: | 3 |
| Rooms +: | 4 |
| Bedrooms: | 3 |
| Bedrooms +: | 0 |
| Family Room: | F |
| Basement: | Full, Partially Fi |
| Level/Floor | Room | Length(ft) | Width(ft) | Descriptions | |
| Room 1 | Main | Kitchen | 19.68 | 12.3 | |
| Room 2 | Living Ro | 14.92 | 7.87 | ||
| Room 3 | Dining Ro | 11.15 | 10.99 | ||
| Room 4 | Primary B | 11.15 | 9.84 | ||
| Room 5 | Bedroom 2 | 9.02 | 8.86 | ||
| Room 6 | Bedroom 3 | 9.51 | 8.86 | ||
| Room 7 | Foyer | 9.02 | 9.02 | ||
| Room 8 | Basement | Recreatio | 26.9 | 12.14 | |
| Room 9 | Other | 13.12 | 11.81 | ||
| Room 10 | Utility R | 27.22 | 10.82 | ||
| Room 11 | Other | 8.53 | 6.07 |
| Washroom Type | No. of Pieces | Level |
| Washroom Type 1 | 4 | Main |
| Washroom Type 2 | 0 | |
| Washroom Type 3 | 0 | |
| Washroom Type 4 | 0 | |
| Washroom Type 5 | 0 |
| Total Area: | 0.00 |
| Approximatly Age: | 51-99 |
| Property Type: | Detached |
| Style: | Bungalow |
| Exterior: | Vinyl Siding |
| Garage Type: | Detached |
| (Parking/)Drive: | Private Do |
| Drive Parking Spaces: | 4 |
| Park #1 | |
| Parking Type: | Private Do |
| Park #2 | |
| Parking Type: | Private Do |
| Pool: | None |
| Other Structures: | Garden Shed, O |
| Approximatly Age: | 51-99 |
| Approximatly Square Footage: | 1100-1500 |
| Property Features: | Fenced Yard, Golf |
| CAC Included: | N |
| Water Included: | N |
| Cabel TV Included: | N |
| Common Elements Included: | N |
| Heat Included: | N |
| Parking Included: | N |
| Condo Tax Included: | N |
| Building Insurance Included: | N |
| Fireplace/Stove: | N |
| Heat Type: | Forced Air |
| Central Air Conditioning: | None |
| Central Vac: | N |
| Laundry Level: | Syste |
| Ensuite Laundry: | F |
| Sewers: | Septic |
$
%
Years
This calculator is for demonstration purposes only. Always consult a professional
financial advisor before making personal financial decisions.
| Although the information displayed is believed to be accurate, no warranties or representations are made of any kind. |
| RE/MAX QUINTE LTD. |
|
|

Jag Patel
Broker
Dir:
416-671-5246
Bus:
416-289-3000
Fax:
416-289-3008
| Book Showing | Email a Friend |
Jump To:
At a Glance:
| Type: | Freehold - Detached |
| Area: | Hastings |
| Municipality: | Quinte West |
| Neighbourhood: | Dufferin Grove |
| Style: | Bungalow |
| Approximate Age: | 51-99 |
| Tax: | $2,537 |
| Beds: | 3 |
| Baths: | 1 |
| Fireplace: | N |
| Pool: | None |
Locatin Map:
Payment Calculator:

