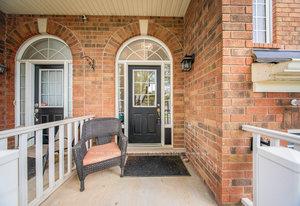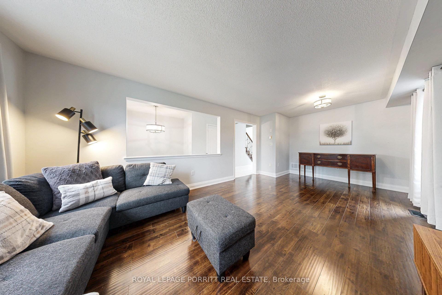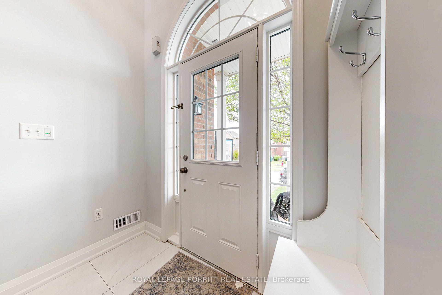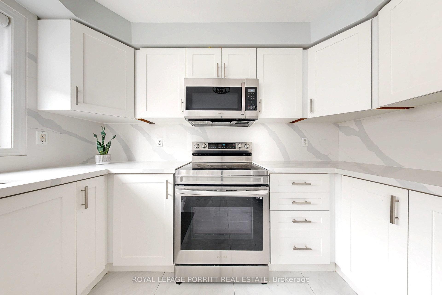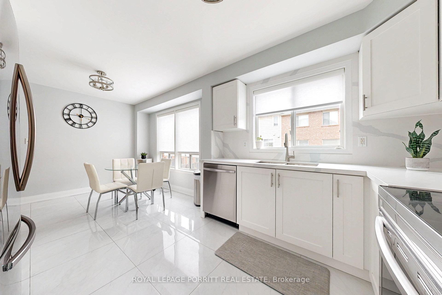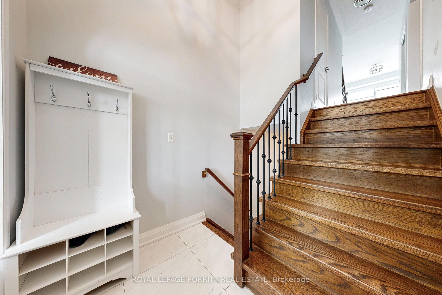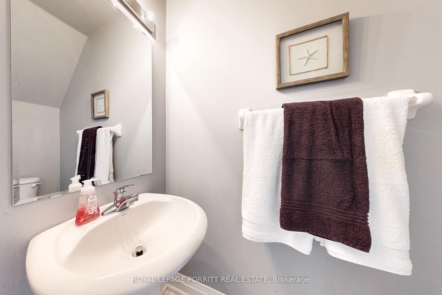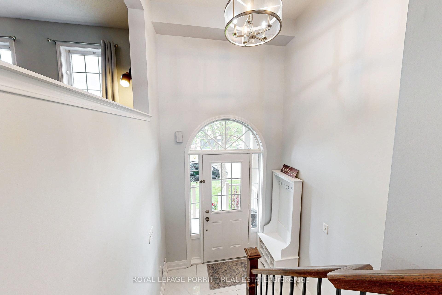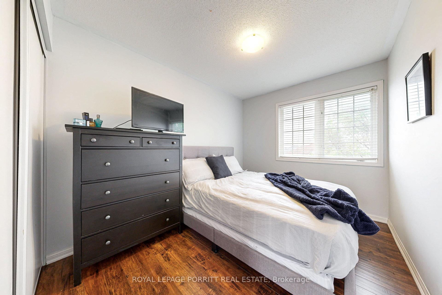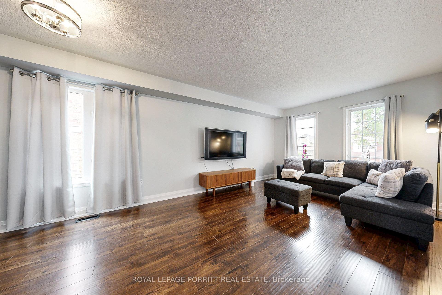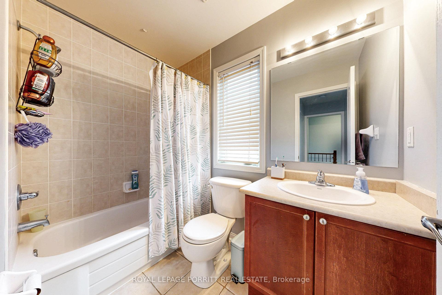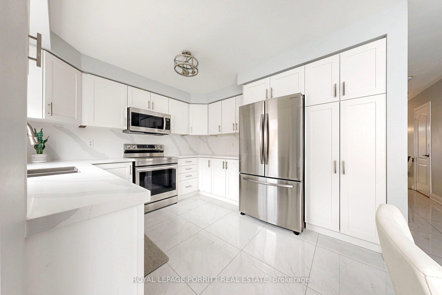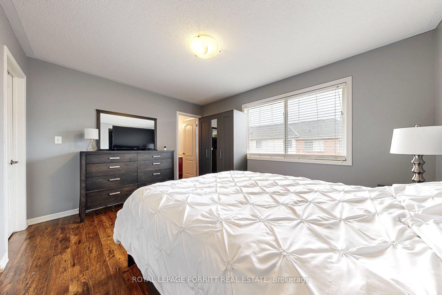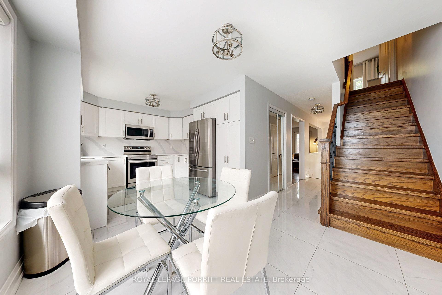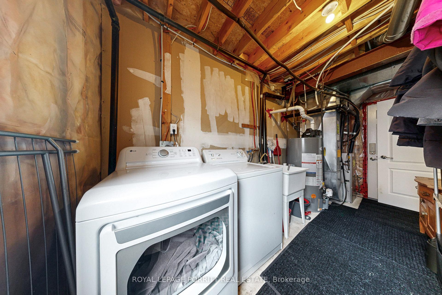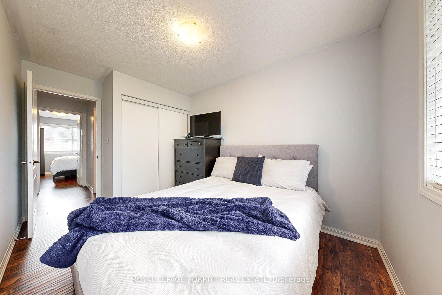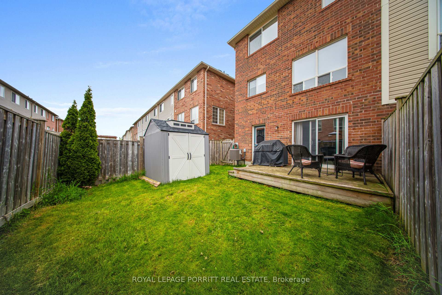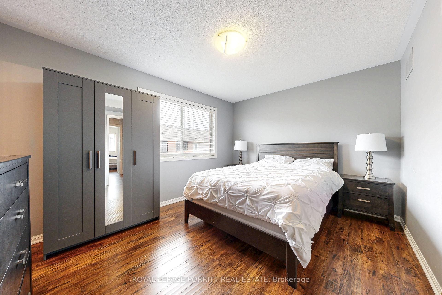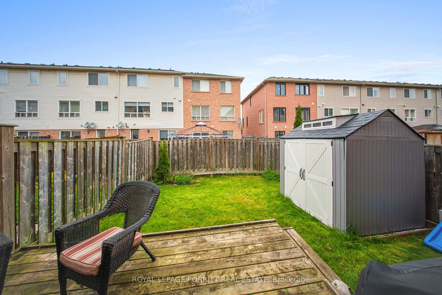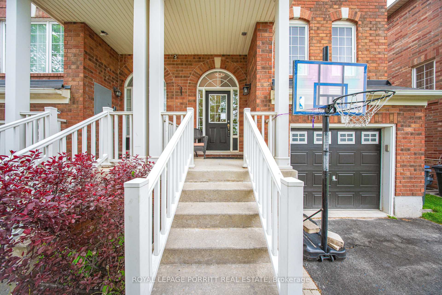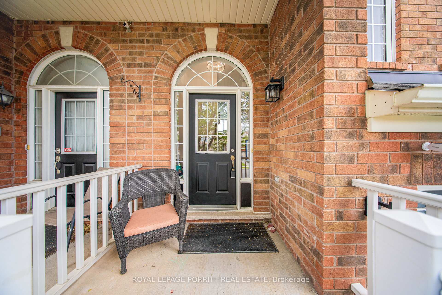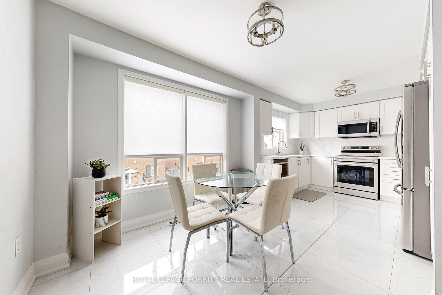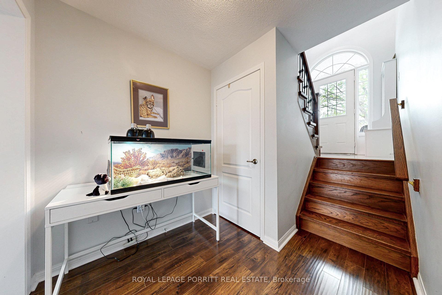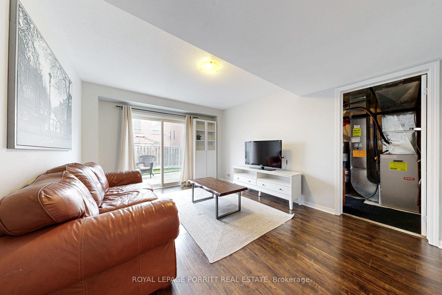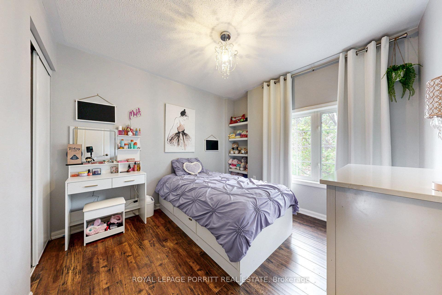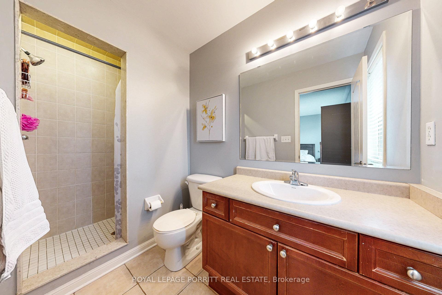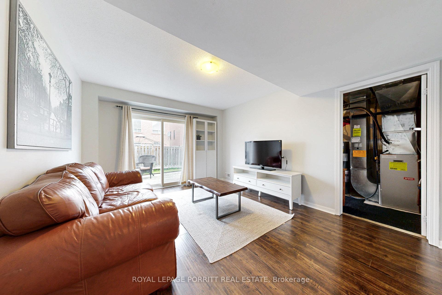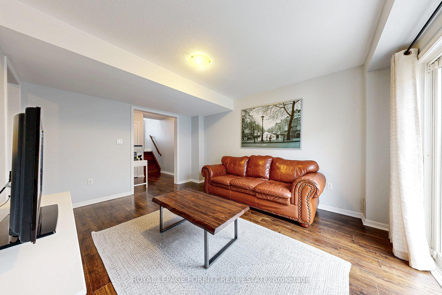$849,000
Available - For Sale
Listing ID: W12165599
151 Decker Hollow Circ South , Brampton, L6X 0L4, Peel
| Welcome to this bright and spacious Mattamy-built end unit townhome, perfectly situated in the sought-after Credit Valley neighbourhood. This freshly updated home features a brand new kitchen with sleek Samsung stainless steel appliances, custom blinds, and modern finishes throughout. Enjoy the elegant new staircase leading to the second floor, adding a touch of sophistication to the layout. The cozy main-level family room includes a walkout to a fully fenced backyard, ideal for entertaining or relaxing in private. Conveniently located close to top-rated schools, shopping centres, parks, and GO Transit, this home is perfect for families and commuters alike. All window coverings are included, making this a truly move-in ready property. Don't miss this incredible opportunity to own in one of Brampton's most desirable communities! |
| Price | $849,000 |
| Taxes: | $4416.33 |
| Occupancy: | Owner |
| Address: | 151 Decker Hollow Circ South , Brampton, L6X 0L4, Peel |
| Directions/Cross Streets: | Williams Parkway + Jane Potter |
| Rooms: | 7 |
| Bedrooms: | 3 |
| Bedrooms +: | 0 |
| Family Room: | F |
| Basement: | Finished wit |
| Level/Floor | Room | Length(ft) | Width(ft) | Descriptions | |
| Room 1 | Main | Living Ro | 13.12 | 11.15 | Laminate, Combined w/Dining |
| Room 2 | Main | Dining Ro | 10.17 | 8.86 | Laminate |
| Room 3 | Main | Kitchen | 10.17 | 8.86 | Marble Floor, Custom Backsplash, Breakfast Area |
| Room 4 | Second | Primary B | 13.78 | 12.79 | 4 Pc Ensuite, W/W Closet, Laminate |
| Room 5 | Second | Bedroom 2 | 9.84 | 9.84 | Closet, Laminate |
| Room 6 | Second | Bedroom 3 | 9.18 | 10.82 | Closet, Laminate |
| Room 7 | Ground | Recreatio | 14.43 | 11.81 | W/O To Yard, W/O To Patio |
| Washroom Type | No. of Pieces | Level |
| Washroom Type 1 | 2 | Ground |
| Washroom Type 2 | 4 | Second |
| Washroom Type 3 | 0 | |
| Washroom Type 4 | 0 | |
| Washroom Type 5 | 0 |
| Total Area: | 0.00 |
| Approximatly Age: | 16-30 |
| Property Type: | Att/Row/Townhouse |
| Style: | 2-Storey |
| Exterior: | Brick |
| Garage Type: | Built-In |
| (Parking/)Drive: | Front Yard |
| Drive Parking Spaces: | 2 |
| Park #1 | |
| Parking Type: | Front Yard |
| Park #2 | |
| Parking Type: | Front Yard |
| Pool: | None |
| Other Structures: | Garden Shed |
| Approximatly Age: | 16-30 |
| Approximatly Square Footage: | 2000-2500 |
| Property Features: | Fenced Yard, Park |
| CAC Included: | N |
| Water Included: | N |
| Cabel TV Included: | N |
| Common Elements Included: | N |
| Heat Included: | N |
| Parking Included: | N |
| Condo Tax Included: | N |
| Building Insurance Included: | N |
| Fireplace/Stove: | N |
| Heat Type: | Forced Air |
| Central Air Conditioning: | Central Air |
| Central Vac: | N |
| Laundry Level: | Syste |
| Ensuite Laundry: | F |
| Elevator Lift: | False |
| Sewers: | Sewer |
| Utilities-Cable: | Y |
$
%
Years
This calculator is for demonstration purposes only. Always consult a professional
financial advisor before making personal financial decisions.
| Although the information displayed is believed to be accurate, no warranties or representations are made of any kind. |
| ROYAL LEPAGE PORRITT REAL ESTATE |
|
|

Jag Patel
Broker
Dir:
416-671-5246
Bus:
416-289-3000
Fax:
416-289-3008
| Virtual Tour | Book Showing | Email a Friend |
Jump To:
At a Glance:
| Type: | Freehold - Att/Row/Townhouse |
| Area: | Peel |
| Municipality: | Brampton |
| Neighbourhood: | Credit Valley |
| Style: | 2-Storey |
| Approximate Age: | 16-30 |
| Tax: | $4,416.33 |
| Beds: | 3 |
| Baths: | 3 |
| Fireplace: | N |
| Pool: | None |
Locatin Map:
Payment Calculator:


