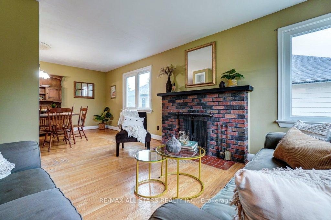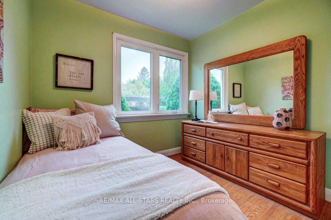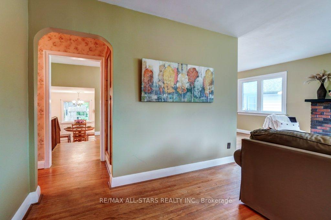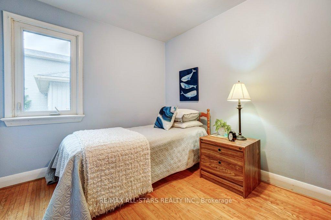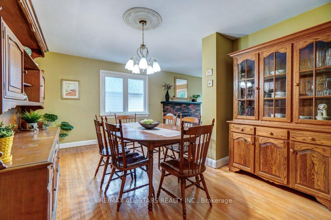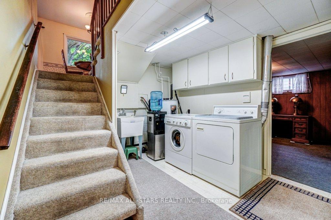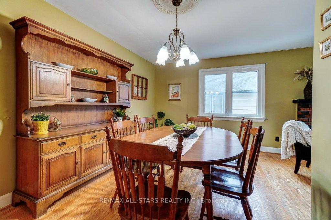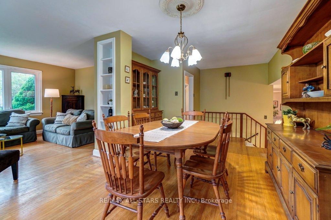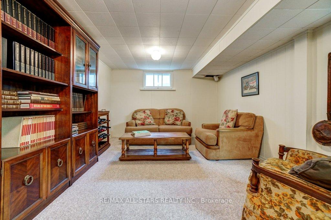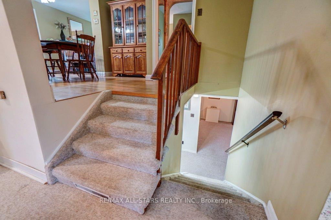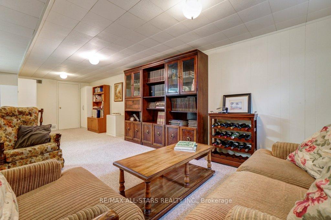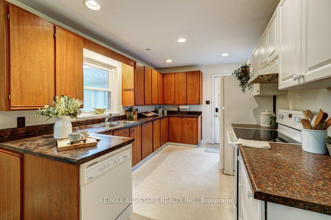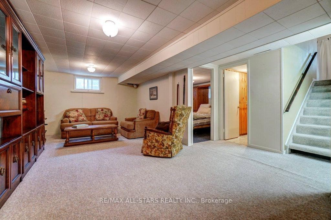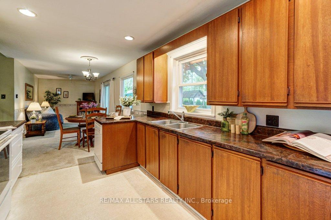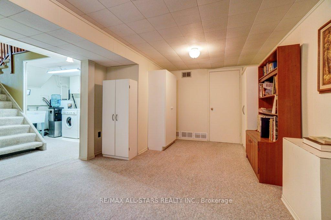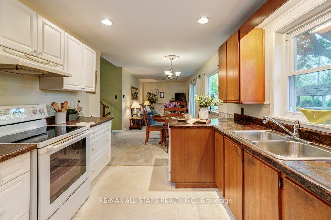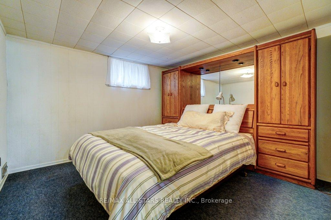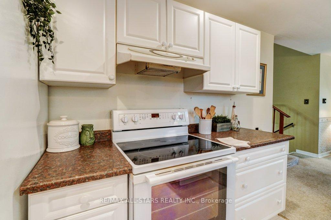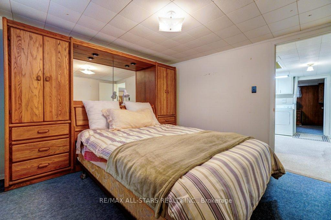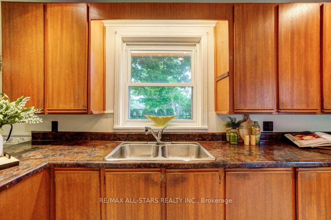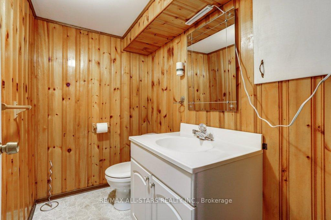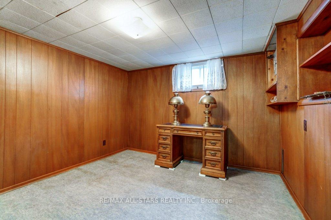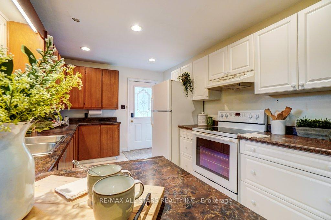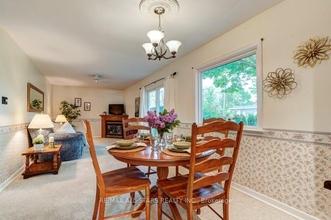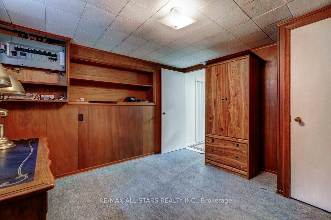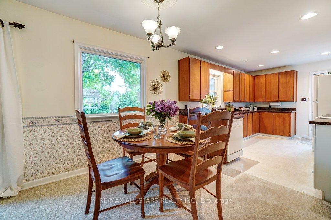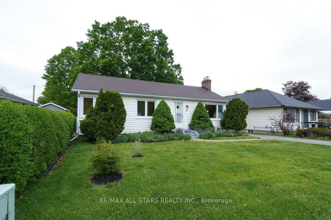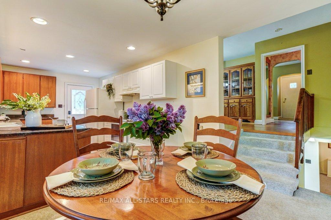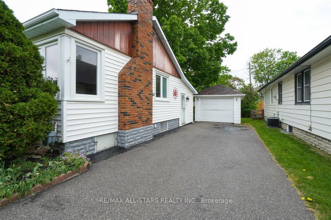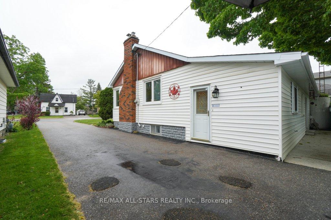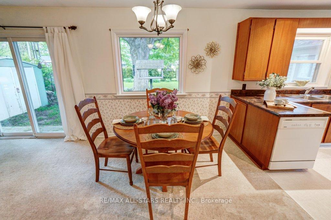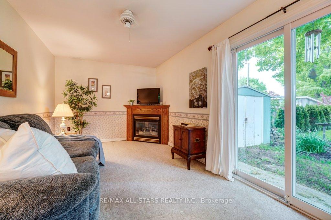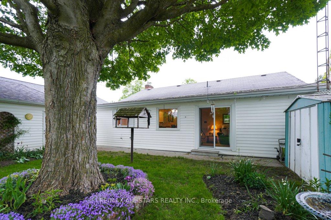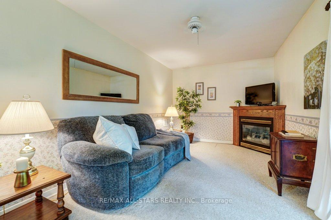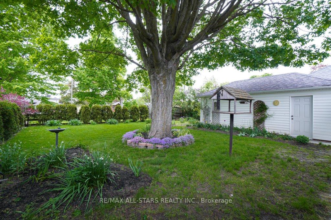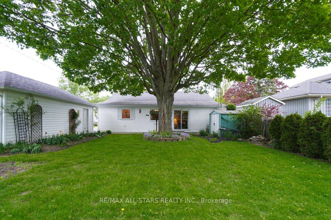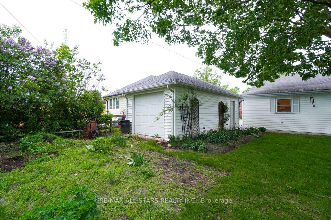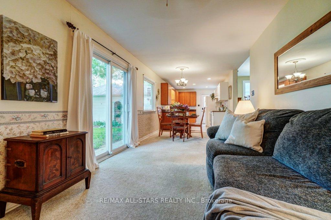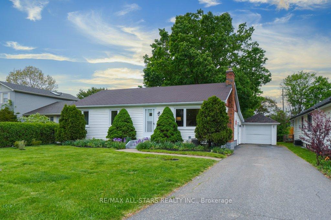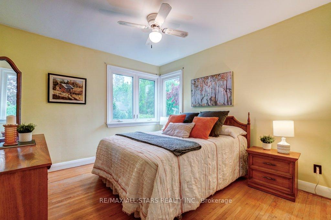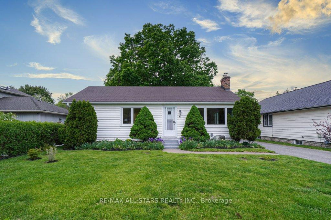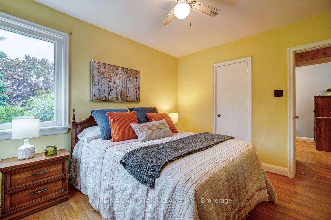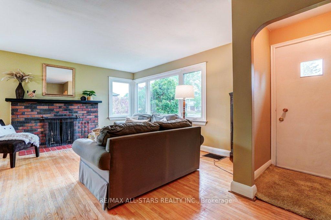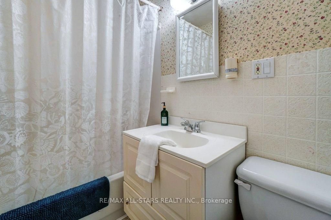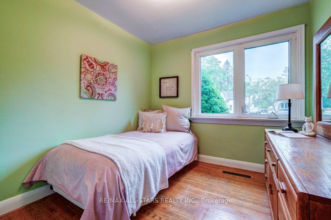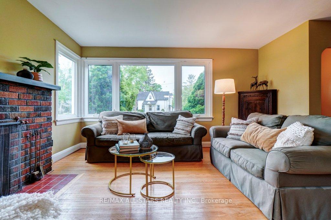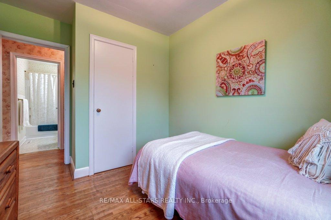Sold
Listing ID: N12171564
45 Reach Stre , Uxbridge, L9P 1K8, Durham
| Welcome to this warm and inviting 3+2 bedroom home, ideally located in the heart of Uxbridge. The kitchen features pot lights, a cozy breakfast area, and an open-concept layout that overlooks the private, tree-lined backyard perfect for family meals or entertaining. The family room offers a gas fireplace and sliding glass doors that open directly to the backyard, creating a seamless indoor-outdoor flow. Hardwood floors add character to the formal dining and living rooms, with the living room also boasting a classic wood-burning fireplace and a large picture window with beautiful southern exposure. Downstairs, the finished basement provides extra living space with two additional bedrooms ideal for guests, a home office, or growing families. Step outside to enjoy the lush backyard oasis, complete with mature trees that offer shade and exceptional privacy. Just steps to parks, schools, and downtown Uxbridge, and with easy access to the 404 and 407 ETR, this home offers the perfect blend of charm, location, and convenience. |
| Listed Price | $699,900 |
| Taxes: | $4807.61 |
| Occupancy: | Vacant |
| Address: | 45 Reach Stre , Uxbridge, L9P 1K8, Durham |
| Directions/Cross Streets: | Main St (con 7) and Reach St |
| Rooms: | 8 |
| Rooms +: | 4 |
| Bedrooms: | 3 |
| Bedrooms +: | 2 |
| Family Room: | T |
| Basement: | Finished |
| Level/Floor | Room | Length(ft) | Width(ft) | Descriptions | |
| Room 1 | Main | Kitchen | 9.64 | 13.12 | Pot Lights, Overlooks Backyard, W/O To Yard |
| Room 2 | Main | Breakfast | 10.96 | 8.82 | Broadloom, Window, Open Concept |
| Room 3 | Main | Dining Ro | 11.15 | 15.74 | Hardwood Floor, Open Concept, Window |
| Room 4 | Main | Living Ro | 13.42 | 13.91 | Hardwood Floor, Brick Fireplace, Picture Window |
| Room 5 | Main | Family Ro | 9.64 | 16.4 | Broadloom, Fireplace, W/O To Patio |
| Room 6 | Main | Primary B | 11.22 | 10.46 | Hardwood Floor, Closet, Ceiling Fan(s) |
| Room 7 | Main | Bedroom 2 | 8.72 | 10.46 | Hardwood Floor, Closet, Window |
| Room 8 | Main | Bedroom 3 | 11.15 | 8.59 | Hardwood Floor, Closet, Window |
| Room 9 | Basement | Bedroom 4 | 10.63 | 11.35 | Broadloom, Window |
| Room 10 | Basement | Bedroom 5 | 10.5 | 10.76 | Broadloom, Closet |
| Room 11 | Basement | Recreatio | 10.86 | 26.01 | Broadloom, Window |
| Room 12 | Basement | Laundry | 10.46 | 6.46 | Laundry Sink, Open Concept, Closet |
| Washroom Type | No. of Pieces | Level |
| Washroom Type 1 | 4 | Main |
| Washroom Type 2 | 2 | Basement |
| Washroom Type 3 | 0 | |
| Washroom Type 4 | 0 | |
| Washroom Type 5 | 0 |
| Total Area: | 0.00 |
| Property Type: | Detached |
| Style: | Sidesplit 5 |
| Exterior: | Vinyl Siding |
| Garage Type: | Detached |
| Drive Parking Spaces: | 4 |
| Pool: | None |
| Other Structures: | Shed |
| Approximatly Square Footage: | 1100-1500 |
| CAC Included: | N |
| Water Included: | N |
| Cabel TV Included: | N |
| Common Elements Included: | N |
| Heat Included: | N |
| Parking Included: | N |
| Condo Tax Included: | N |
| Building Insurance Included: | N |
| Fireplace/Stove: | Y |
| Heat Type: | Forced Air |
| Central Air Conditioning: | Central Air |
| Central Vac: | N |
| Laundry Level: | Syste |
| Ensuite Laundry: | F |
| Sewers: | Sewer |
| Utilities-Cable: | A |
| Utilities-Hydro: | Y |
| Although the information displayed is believed to be accurate, no warranties or representations are made of any kind. |
| RE/MAX ALL-STARS REALTY INC. |
|
|

Jag Patel
Broker
Dir:
416-671-5246
Bus:
416-289-3000
Fax:
416-289-3008
| Virtual Tour | Email a Friend |
Jump To:
At a Glance:
| Type: | Freehold - Detached |
| Area: | Durham |
| Municipality: | Uxbridge |
| Neighbourhood: | Uxbridge |
| Style: | Sidesplit 5 |
| Tax: | $4,807.61 |
| Beds: | 3+2 |
| Baths: | 2 |
| Fireplace: | Y |
| Pool: | None |
Locatin Map:

