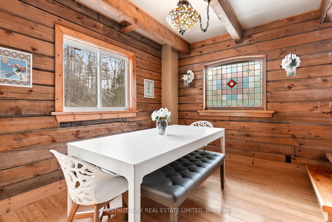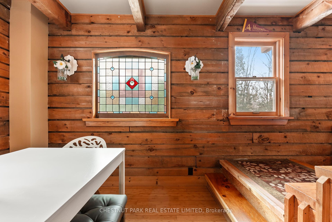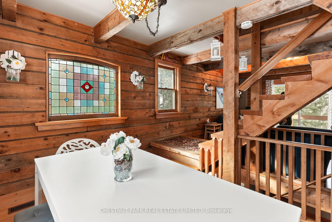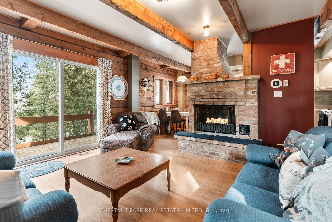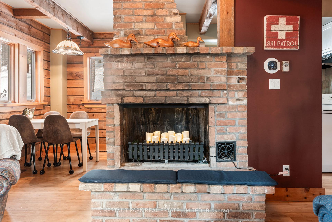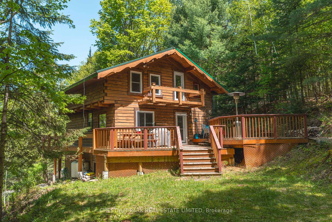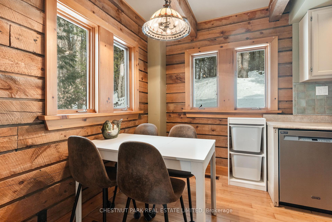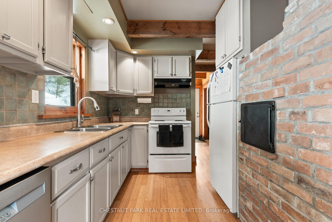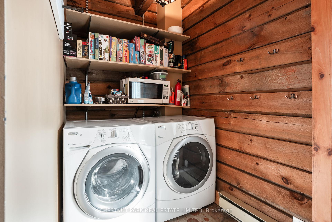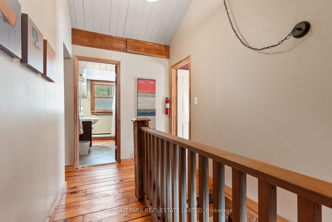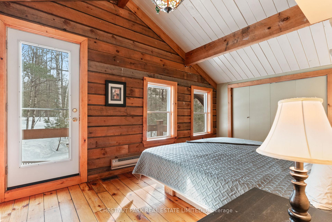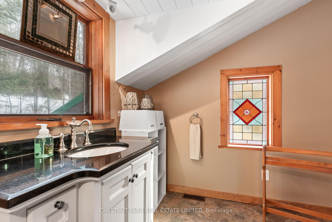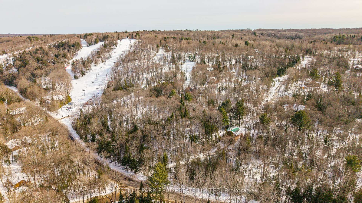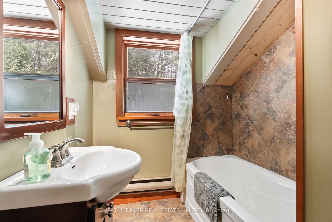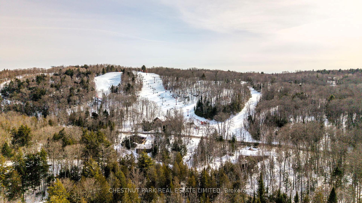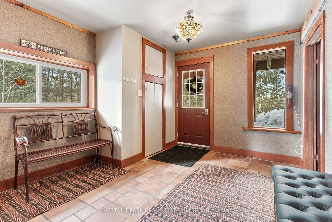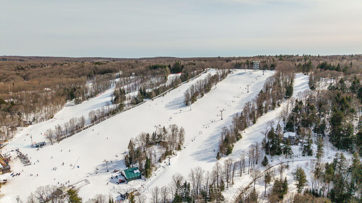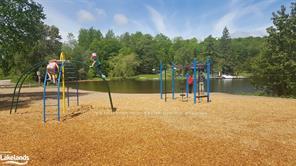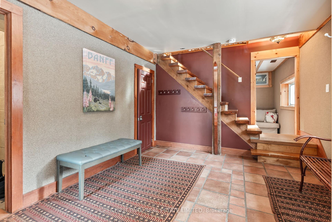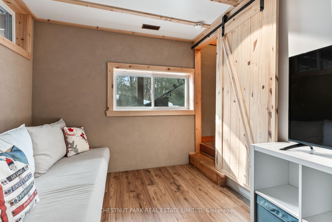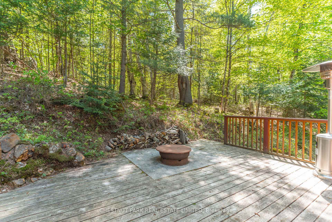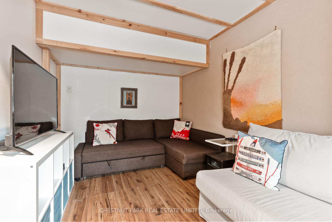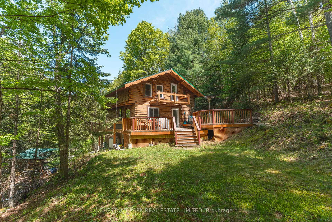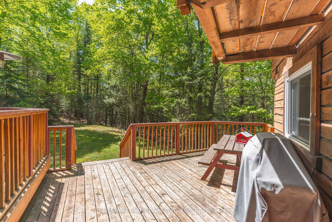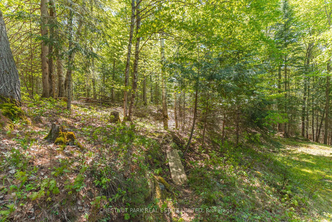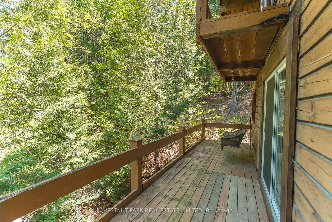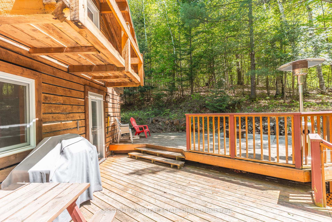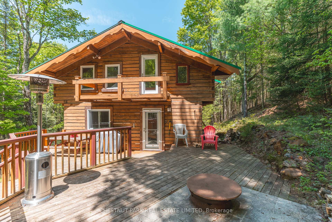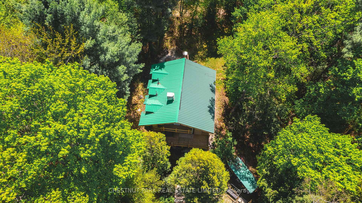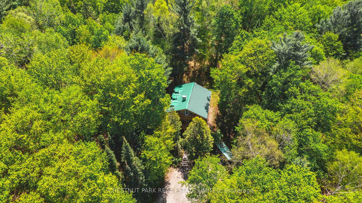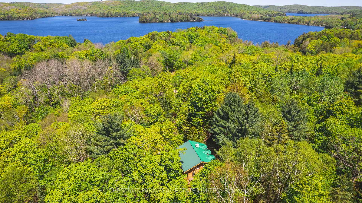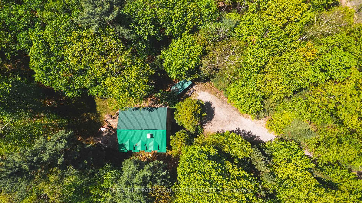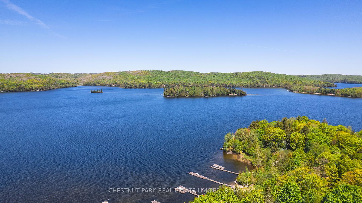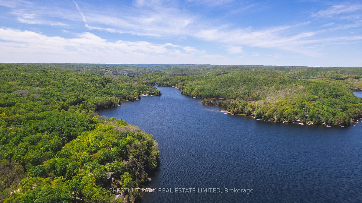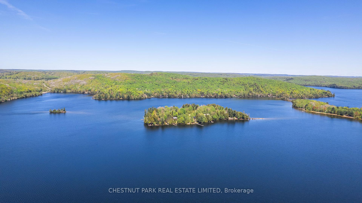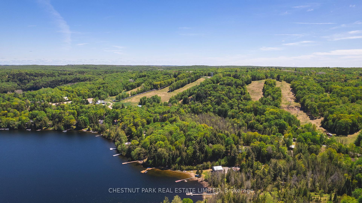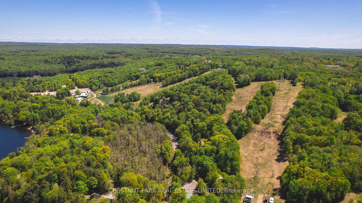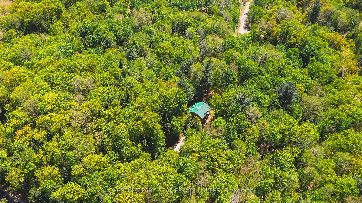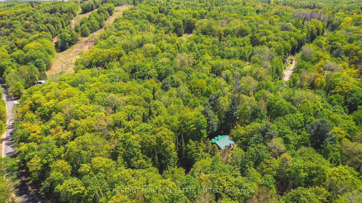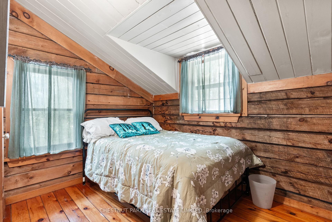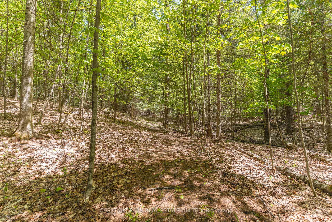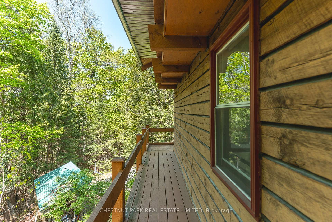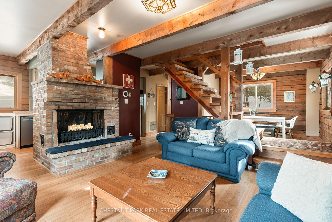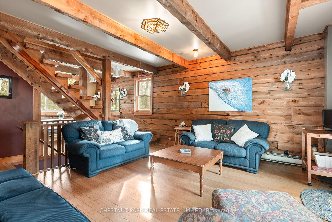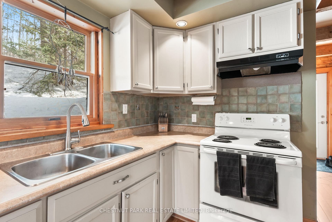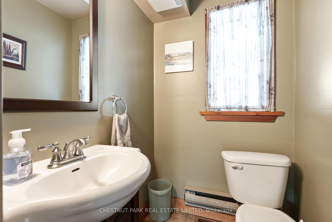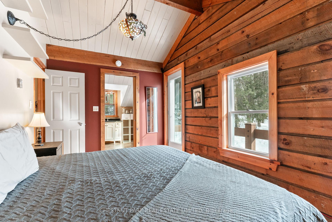$695,000
Available - For Sale
Listing ID: X12173271
1316 Sir Sam's Road , Dysart et al, K0M 1M0, Haliburton
| Charming Alpine-Style Log Chalet Prime Haliburton Highlands Location! Discover this truly unique alpine-style log chalet in the heart of the Haliburton Highlands, just steps from Sir Sams Ski Area. This beautifully crafted four-bedroom, three-bathroom retreat blends classic character with modern comfort, offering outstanding potential as a year-round residence, vacation home, or income-generating rental. Set on a large, private, tiered lot with natural landscaping and a peaceful creek next door, you'll enjoy tranquil treetop views and a deep connection to nature in every season. The chalet features distinctive stained glass accents and a striking masonry fireplace that anchors the warm and welcoming living space. The entertainment-friendly floor plan is ideal for both family life and hosting, with a spacious master suite including an ensuite, and a well-planned layout that supports both comfort and functionality.Located on a year-round township road, this property is within walking distance to Sir Sams Ski Area and Inn, as well as a public beach and boat launch offering easy access to four-season recreation. With a solid rental history and maple syrup production potential (25 active taps), this is a rare opportunity to own a distinctive and versatile property in one of Ontarios most desirable cottage regions. |
| Price | $695,000 |
| Taxes: | $1759.00 |
| Assessment Year: | 2024 |
| Occupancy: | Vacant |
| Address: | 1316 Sir Sam's Road , Dysart et al, K0M 1M0, Haliburton |
| Acreage: | 2-4.99 |
| Directions/Cross Streets: | County Road 14 & Sir Sams Road |
| Rooms: | 12 |
| Rooms +: | 3 |
| Bedrooms: | 4 |
| Bedrooms +: | 0 |
| Family Room: | F |
| Basement: | Partially Fi |
| Level/Floor | Room | Length(ft) | Width(ft) | Descriptions | |
| Room 1 | Main | Living Ro | 13.87 | 17.68 | |
| Room 2 | Main | Breakfast | 9.28 | 5.87 | |
| Room 3 | Main | Kitchen | 8.92 | 11.55 | |
| Room 4 | Main | Dining Ro | 13.09 | 9.38 | |
| Room 5 | Main | Laundry | 9.74 | 9.41 | |
| Room 6 | Main | Bathroom | 6.43 | 4.26 | 2 Pc Bath |
| Room 7 | Second | Primary B | 15.42 | 9.09 | |
| Room 8 | Main | Bathroom | 7.74 | 9.61 | 3 Pc Ensuite |
| Room 9 | Main | Bathroom | 7.74 | 6.07 | |
| Room 10 | Main | Bedroom 2 | 7.74 | 10.79 | |
| Room 11 | Main | Bedroom 3 | 8.33 | 10.79 | |
| Room 12 | Main | Bedroom 4 | 9.28 | 10.79 | |
| Room 13 | Lower | Media Roo | 14.1 | 9.09 | |
| Room 14 | Lower | Foyer | 11.22 | 17.71 | |
| Room 15 | Lower | Utility R | 11.61 | 27.13 |
| Washroom Type | No. of Pieces | Level |
| Washroom Type 1 | 2 | Main |
| Washroom Type 2 | 4 | Upper |
| Washroom Type 3 | 0 | |
| Washroom Type 4 | 0 | |
| Washroom Type 5 | 0 |
| Total Area: | 0.00 |
| Approximatly Age: | 31-50 |
| Property Type: | Detached |
| Style: | Chalet |
| Exterior: | Wood |
| Garage Type: | None |
| (Parking/)Drive: | Front Yard |
| Drive Parking Spaces: | 10 |
| Park #1 | |
| Parking Type: | Front Yard |
| Park #2 | |
| Parking Type: | Front Yard |
| Park #3 | |
| Parking Type: | Private |
| Pool: | None |
| Approximatly Age: | 31-50 |
| Approximatly Square Footage: | 1100-1500 |
| CAC Included: | N |
| Water Included: | N |
| Cabel TV Included: | N |
| Common Elements Included: | N |
| Heat Included: | N |
| Parking Included: | N |
| Condo Tax Included: | N |
| Building Insurance Included: | N |
| Fireplace/Stove: | Y |
| Heat Type: | Forced Air |
| Central Air Conditioning: | Central Air |
| Central Vac: | N |
| Laundry Level: | Syste |
| Ensuite Laundry: | F |
| Sewers: | Septic |
| Water: | Drilled W |
| Water Supply Types: | Drilled Well |
$
%
Years
This calculator is for demonstration purposes only. Always consult a professional
financial advisor before making personal financial decisions.
| Although the information displayed is believed to be accurate, no warranties or representations are made of any kind. |
| CHESTNUT PARK REAL ESTATE LIMITED |
|
|

Jag Patel
Broker
Dir:
416-671-5246
Bus:
416-289-3000
Fax:
416-289-3008
| Virtual Tour | Book Showing | Email a Friend |
Jump To:
At a Glance:
| Type: | Freehold - Detached |
| Area: | Haliburton |
| Municipality: | Dysart et al |
| Neighbourhood: | Guilford |
| Style: | Chalet |
| Approximate Age: | 31-50 |
| Tax: | $1,759 |
| Beds: | 4 |
| Baths: | 3 |
| Fireplace: | Y |
| Pool: | None |
Locatin Map:
Payment Calculator:

