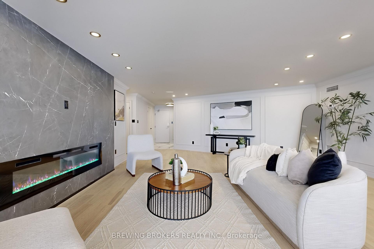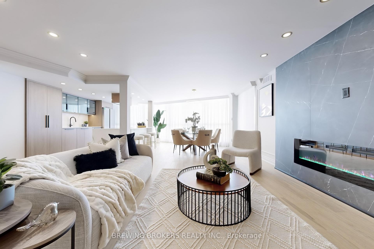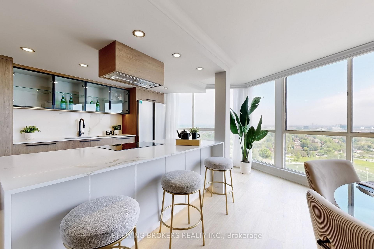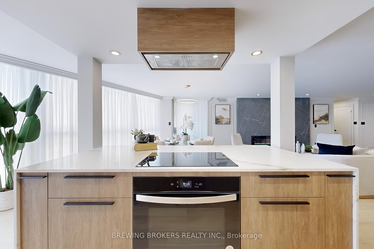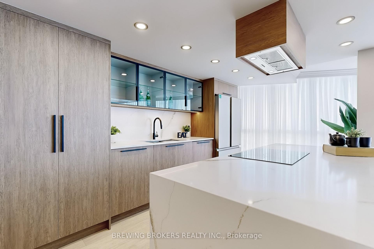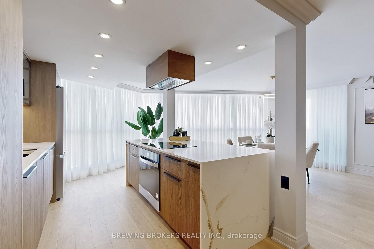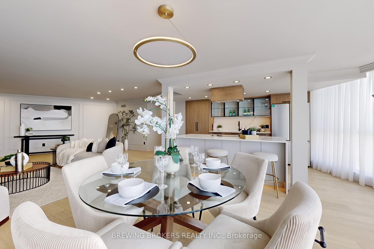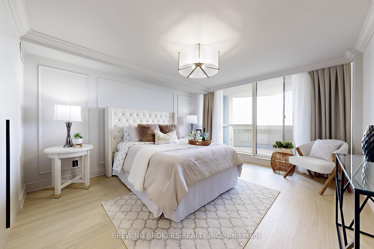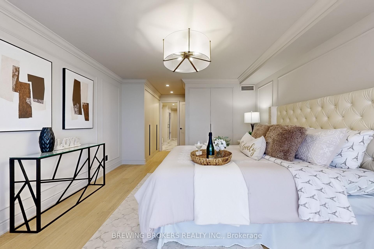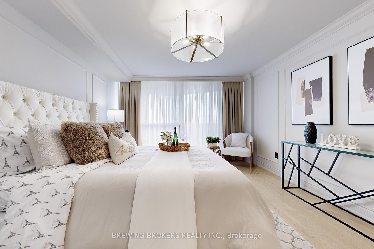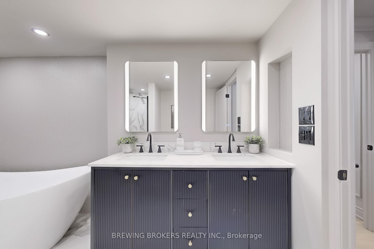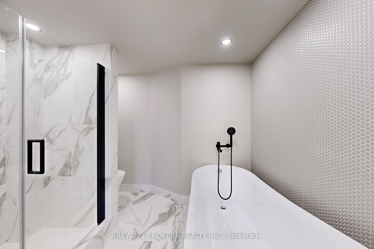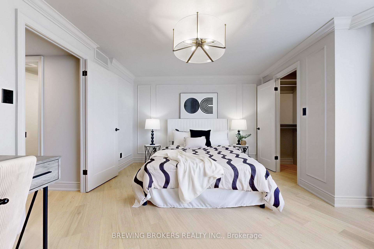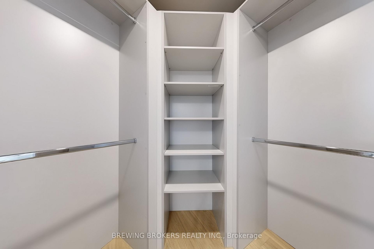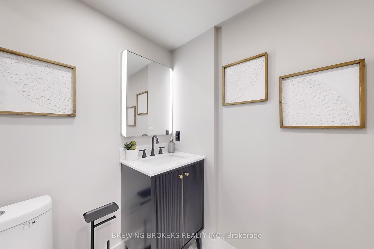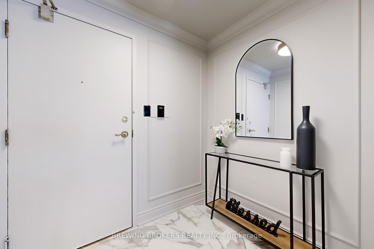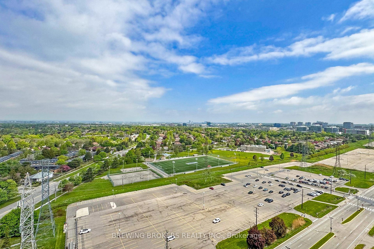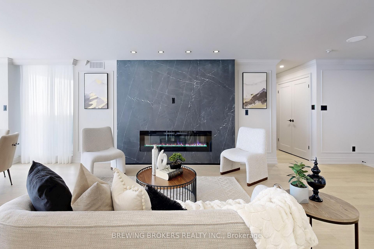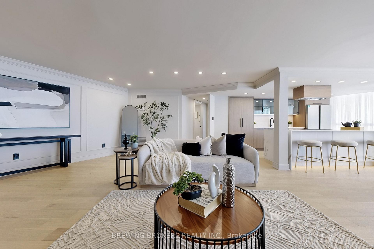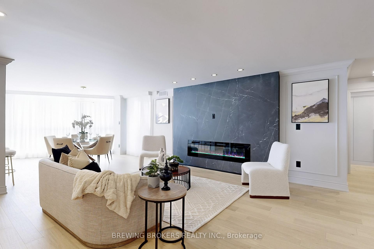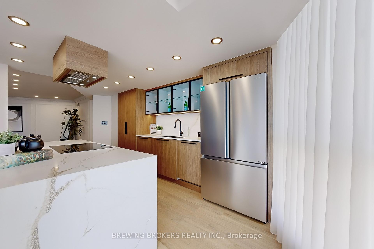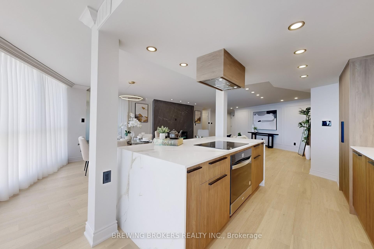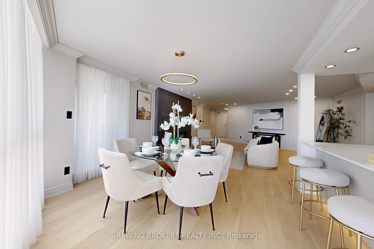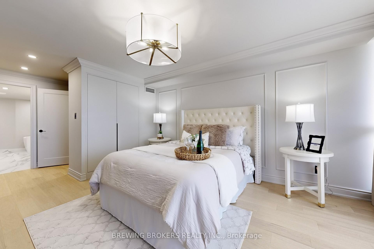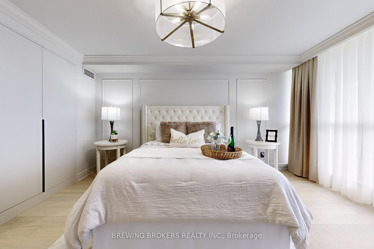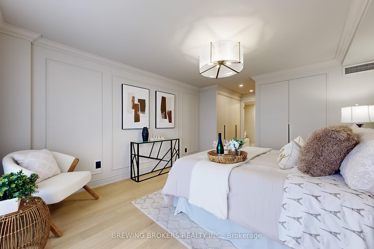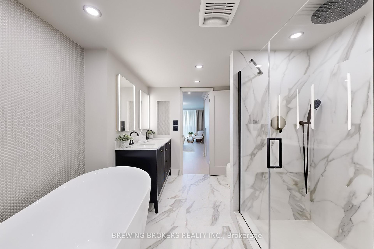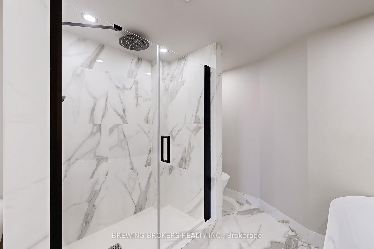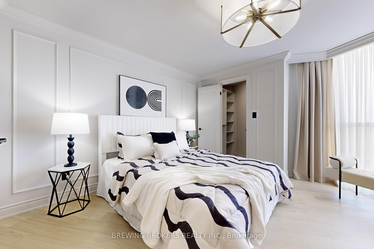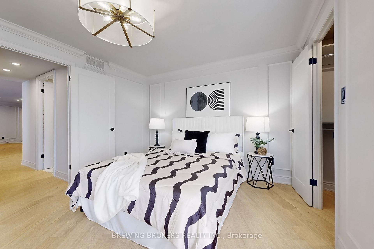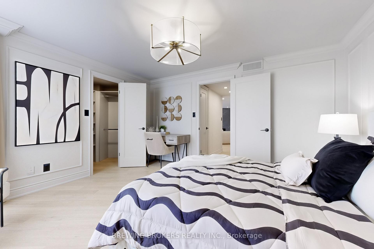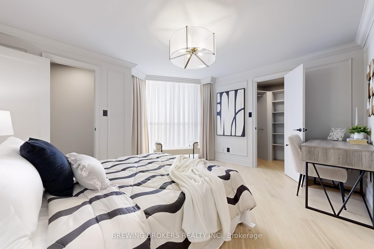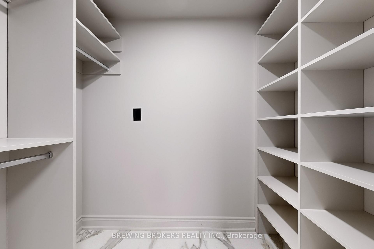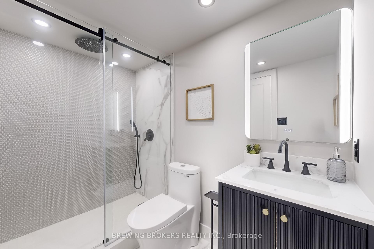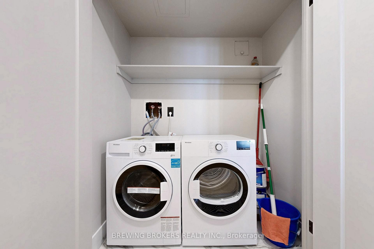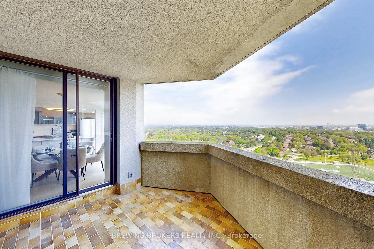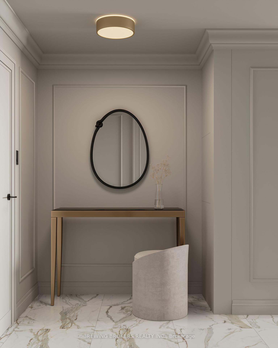Sold
Listing ID: C12156126
85 Skymark Driv , Toronto, M2H 3P2, Toronto
| Rarely Available. Gorgeous, Totally Renovated 2-bedroom, 2-bathroom with Beautiful Panoramic View. Excellent Location, Close To Seneca, Schools, Shopping Malls, Transit And Major Highways. Luxury Amenities: Indoor & Outdoor Pool, Gym, Guest Suite, Squash & Tennis Court, Library, Visitor Parkings, 24 Hr Gatehouse & Security.This Thoughtfully Designed Suite Exudes A House-Like Ambiance Rarely Found In Condo Living! With over 1600 Sq Ft Of Living Space. This Bungalow In The Sky Has Incredible Features Including Smooth Ceiling, Wainscoting & Crown Moulding Throughout. Custom One Of A Kind Bathroom Design.Custom Kitchen With Stainless Steel Build/In Appliances & Island with Waterfall and LED lighting, Glass Cabinets. Engineered Hardwood Flooring Throughout. Custom B/I Closets Throughout. Over 40 Pot lights and Designer Light Fixtures. This Redesigned Unit And All Its Stunning Features, Makes This A Must See. Ideal For The Downsizer Who Wants Modern Luxury Living. Luxury Amenities: Indoor & Outdoor Pool, Gym, Guest Suite, Squash & Tennis Court, Library, Visitor Parkings, 24 Hr Gatehouse & Security.Totally Redesigned And Stunning Features Makes This A Must See !!! |
| Listed Price | $988,000 |
| Taxes: | $3519.22 |
| Occupancy: | Vacant |
| Address: | 85 Skymark Driv , Toronto, M2H 3P2, Toronto |
| Postal Code: | M2H 3P2 |
| Province/State: | Toronto |
| Directions/Cross Streets: | Don Mills and Finch |
| Level/Floor | Room | Length(ft) | Width(ft) | Descriptions | |
| Room 1 | Flat | Living Ro | 20.5 | 12.96 | Wainscoting, Electric Fireplace, W/O To Balcony |
| Room 2 | Flat | Dining Ro | 19.06 | 12.4 | Wainscoting, Crown Moulding, Hardwood Floor |
| Room 3 | Flat | Kitchen | 13.71 | 6.99 | Eat-in Kitchen, Hardwood Floor, Pantry |
| Room 4 | Flat | Primary B | 15.78 | 12.3 | 6 Pc Ensuite, His and Hers Closets, W/O To Balcony |
| Room 5 | Flat | Bedroom 2 | 14.04 | 11.51 | Walk-In Closet(s), His and Hers Closets, Hardwood Floor |
| Room 6 | Flat | Foyer | 8.13 | 4.49 | Tile Floor, Closet, Crown Moulding |
| Room 7 | Flat | Bathroom | 14.6 | 12.3 | 6 Pc Ensuite, Tile Floor |
| Room 8 | Flat | Bathroom | 11.64 | 12.86 | 4 Pc Ensuite, Tile Floor |
| Room 9 | Flat | Locker | 23.94 | 12.86 |
| Washroom Type | No. of Pieces | Level |
| Washroom Type 1 | 6 | Flat |
| Washroom Type 2 | 4 | Flat |
| Washroom Type 3 | 0 | |
| Washroom Type 4 | 0 | |
| Washroom Type 5 | 0 |
| Total Area: | 0.00 |
| Washrooms: | 2 |
| Heat Type: | Fan Coil |
| Central Air Conditioning: | Central Air |
| Although the information displayed is believed to be accurate, no warranties or representations are made of any kind. |
| BREWING BROKERS REALTY INC. |
|
|

Jag Patel
Broker
Dir:
416-671-5246
Bus:
416-289-3000
Fax:
416-289-3008
| Virtual Tour | Email a Friend |
Jump To:
At a Glance:
| Type: | Com - Condo Apartment |
| Area: | Toronto |
| Municipality: | Toronto C15 |
| Neighbourhood: | Hillcrest Village |
| Style: | Apartment |
| Tax: | $3,519.22 |
| Maintenance Fee: | $1,444.94 |
| Beds: | 2 |
| Baths: | 2 |
| Fireplace: | N |
Locatin Map:

