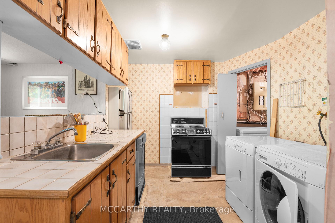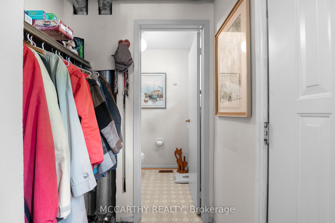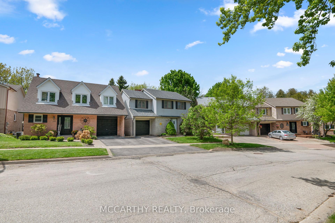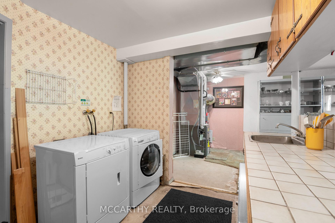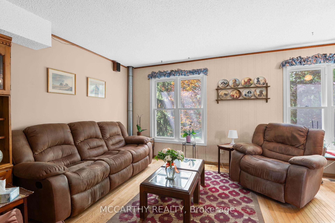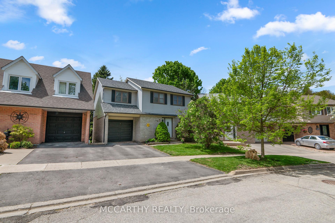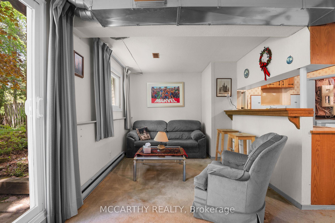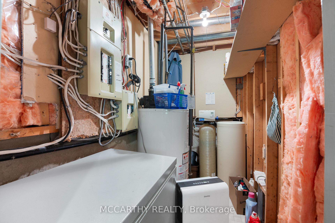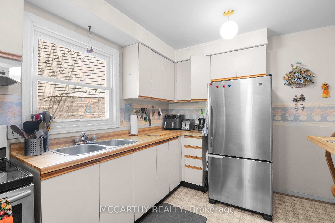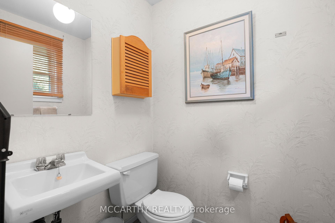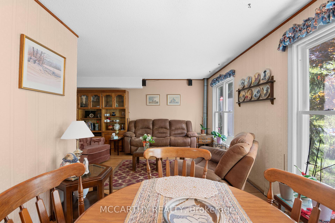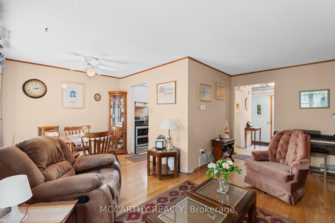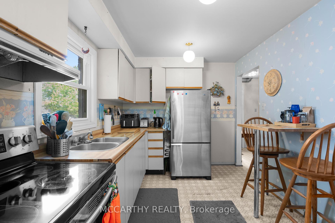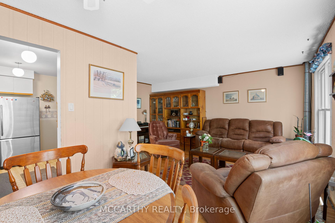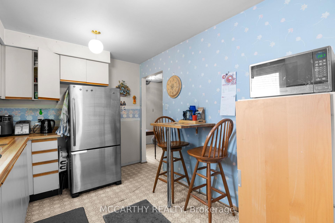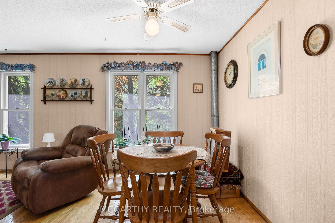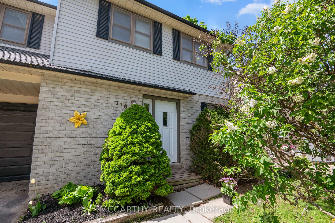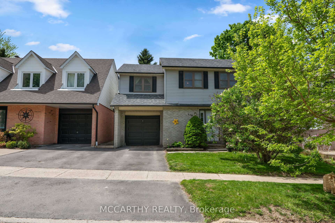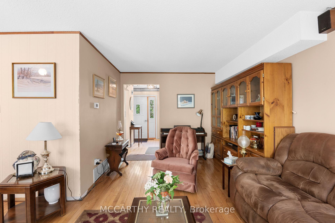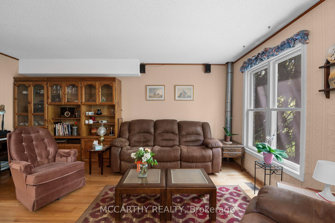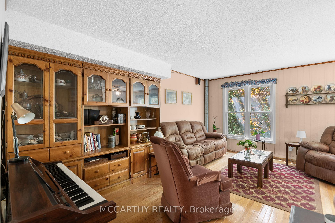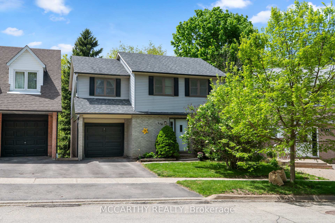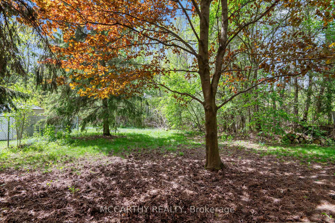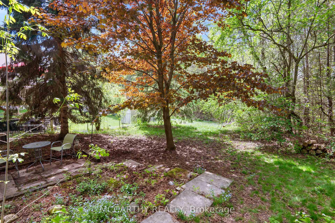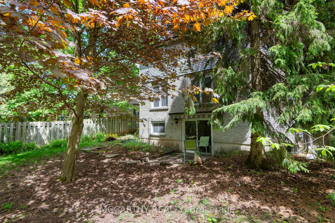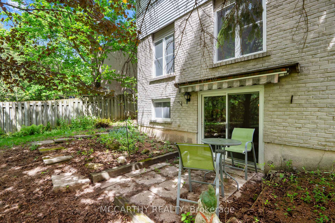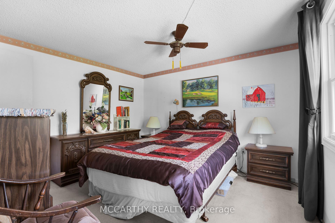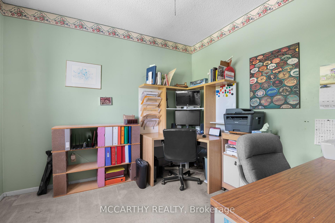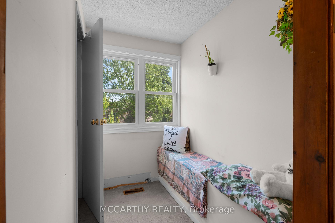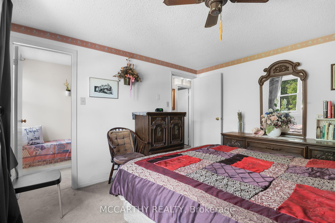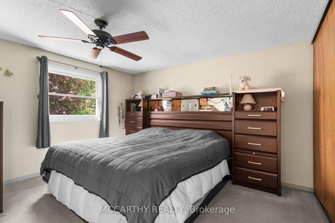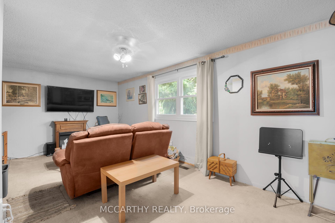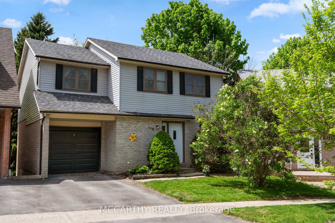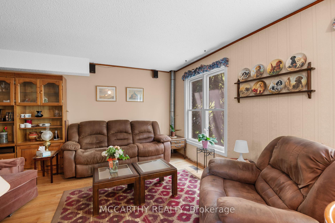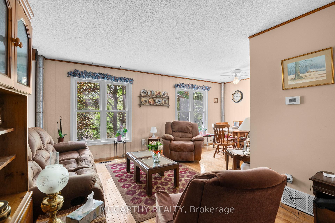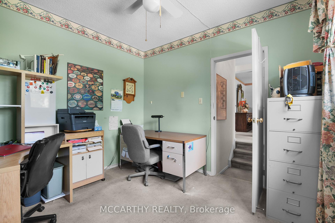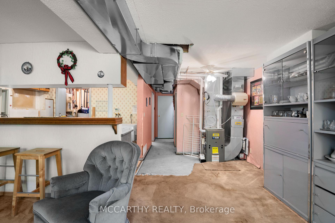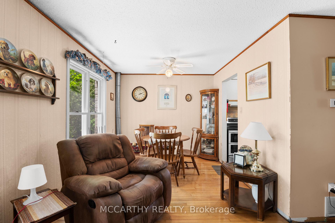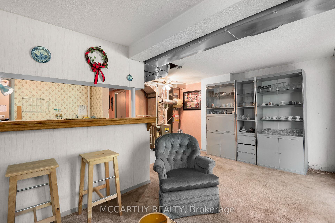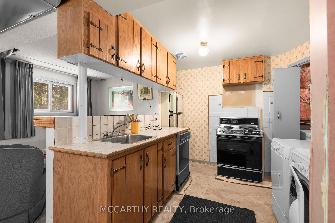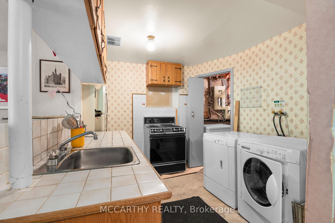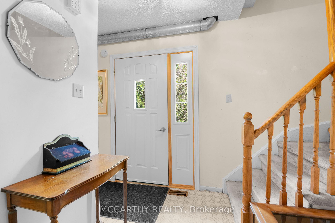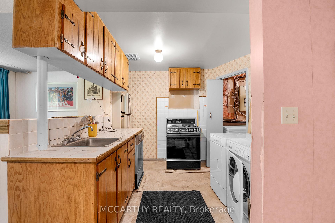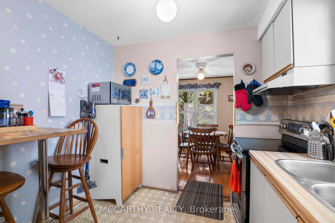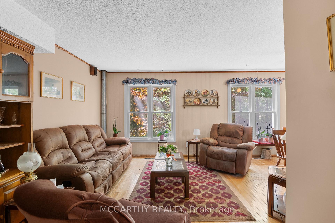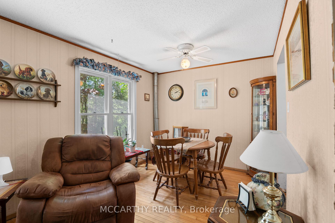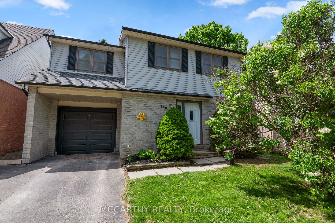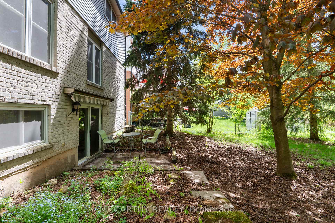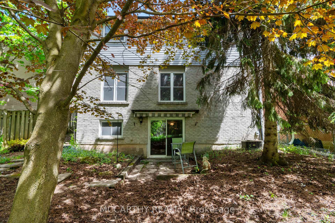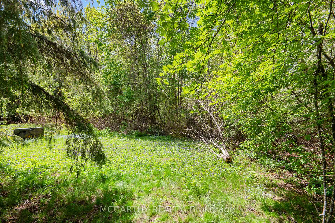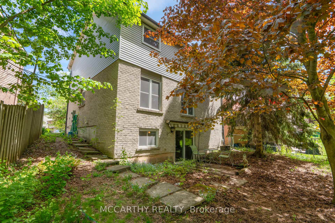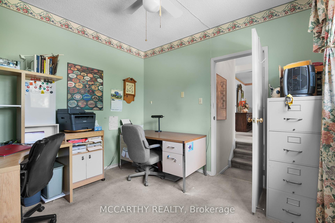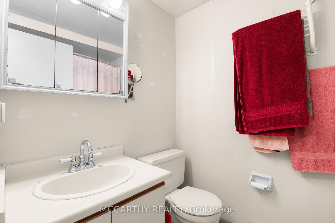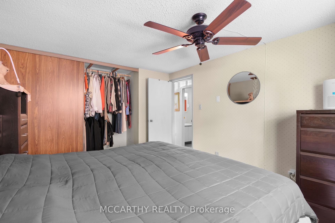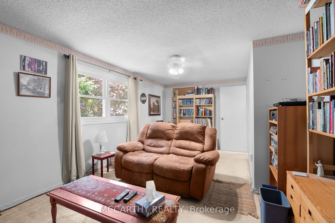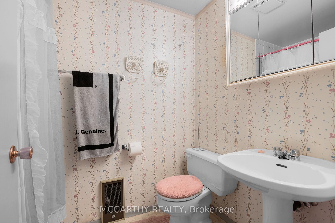$699,000
Available - For Sale
Listing ID: W12169596
116 Goldgate Cres , Orangeville, L9W 4B9, Dufferin
| This spacious four-bedroom, 2.5 bathroom home located in a desirable neighbourhood in Orangeville, has all the potential you need! As you step inside you'll be greeted by a well thought out living space with 2 large windows offering plenty of natural light, combined with a kitchen that could be the heart of the home! Upstairs offers 4 large bedrooms that provide comfortable living for the whole family! One of the standout features of this home is the walkout basement, which includes a second kitchen. This unique layout offers excellent potential for creating an in-law suite or a separate living area, perfect for extended family, guests, or the possibility of rental income. Step outside to the backyard, where you'll find a peaceful retreat backing onto conservation land. The stunning views of natural surroundings are complemented by a gentle creek that runs through the back of the property, offering a beautiful setting for outdoor enjoyment. Schedule your viewing today and discover the perfect blend of space, privacy, and natural beauty that this remarkable home has to offer! |
| Price | $699,000 |
| Taxes: | $4828.00 |
| Occupancy: | Owner |
| Address: | 116 Goldgate Cres , Orangeville, L9W 4B9, Dufferin |
| Acreage: | < .50 |
| Directions/Cross Streets: | Bredin Parkway & Goldgate Crescent |
| Rooms: | 11 |
| Rooms +: | 4 |
| Bedrooms: | 4 |
| Bedrooms +: | 0 |
| Family Room: | F |
| Basement: | Walk-Out, Finished wit |
| Level/Floor | Room | Length(ft) | Width(ft) | Descriptions | |
| Room 1 | Main | Foyer | 7.94 | 9.84 | |
| Room 2 | Main | Living Ro | 9.68 | 16.96 | Hardwood Floor, Large Window, Combined w/Dining |
| Room 3 | Main | Dining Ro | 9.25 | 9.51 | Hardwood Floor, Large Window, Combined w/Living |
| Room 4 | Main | Kitchen | 8.92 | 11.35 | |
| Room 5 | Upper | Primary B | 19.09 | 11.35 | Large Window |
| Room 6 | Upper | Bedroom 2 | 10.3 | 12.53 | Large Window, Closet |
| Room 7 | Upper | Bedroom 3 | 10.3 | 11.22 | Large Window, Closet |
| Room 8 | Upper | Bedroom 4 | 10.46 | 10.5 | Large Window |
| Room 9 | Upper | Other | 4.85 | 5.9 | |
| Room 10 | Lower | Recreatio | 18.14 | 16.27 | Walk-Out, Combined w/Kitchen |
| Room 11 | Lower | Kitchen | 9.61 | 9.58 | Combined w/Laundry, Combined w/Rec |
| Room 12 | Lower | Utility R | 3.84 | 8.56 |
| Washroom Type | No. of Pieces | Level |
| Washroom Type 1 | 2 | Main |
| Washroom Type 2 | 4 | Upper |
| Washroom Type 3 | 4 | Lower |
| Washroom Type 4 | 0 | |
| Washroom Type 5 | 0 |
| Total Area: | 0.00 |
| Approximatly Age: | 31-50 |
| Property Type: | Detached |
| Style: | 2-Storey |
| Exterior: | Aluminum Siding, Brick |
| Garage Type: | Attached |
| (Parking/)Drive: | Private, A |
| Drive Parking Spaces: | 1 |
| Park #1 | |
| Parking Type: | Private, A |
| Park #2 | |
| Parking Type: | Private |
| Park #3 | |
| Parking Type: | Available |
| Pool: | None |
| Approximatly Age: | 31-50 |
| Approximatly Square Footage: | 1500-2000 |
| Property Features: | Greenbelt/Co, Park |
| CAC Included: | N |
| Water Included: | N |
| Cabel TV Included: | N |
| Common Elements Included: | N |
| Heat Included: | N |
| Parking Included: | N |
| Condo Tax Included: | N |
| Building Insurance Included: | N |
| Fireplace/Stove: | N |
| Heat Type: | Forced Air |
| Central Air Conditioning: | Central Air |
| Central Vac: | N |
| Laundry Level: | Syste |
| Ensuite Laundry: | F |
| Sewers: | Sewer |
$
%
Years
This calculator is for demonstration purposes only. Always consult a professional
financial advisor before making personal financial decisions.
| Although the information displayed is believed to be accurate, no warranties or representations are made of any kind. |
| MCCARTHY REALTY |
|
|

Jag Patel
Broker
Dir:
416-671-5246
Bus:
416-289-3000
Fax:
416-289-3008
| Virtual Tour | Book Showing | Email a Friend |
Jump To:
At a Glance:
| Type: | Freehold - Detached |
| Area: | Dufferin |
| Municipality: | Orangeville |
| Neighbourhood: | Orangeville |
| Style: | 2-Storey |
| Approximate Age: | 31-50 |
| Tax: | $4,828 |
| Beds: | 4 |
| Baths: | 3 |
| Fireplace: | N |
| Pool: | None |
Locatin Map:
Payment Calculator:

