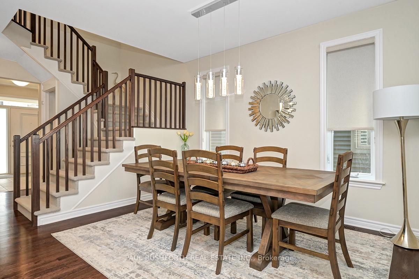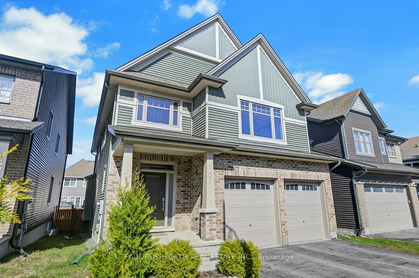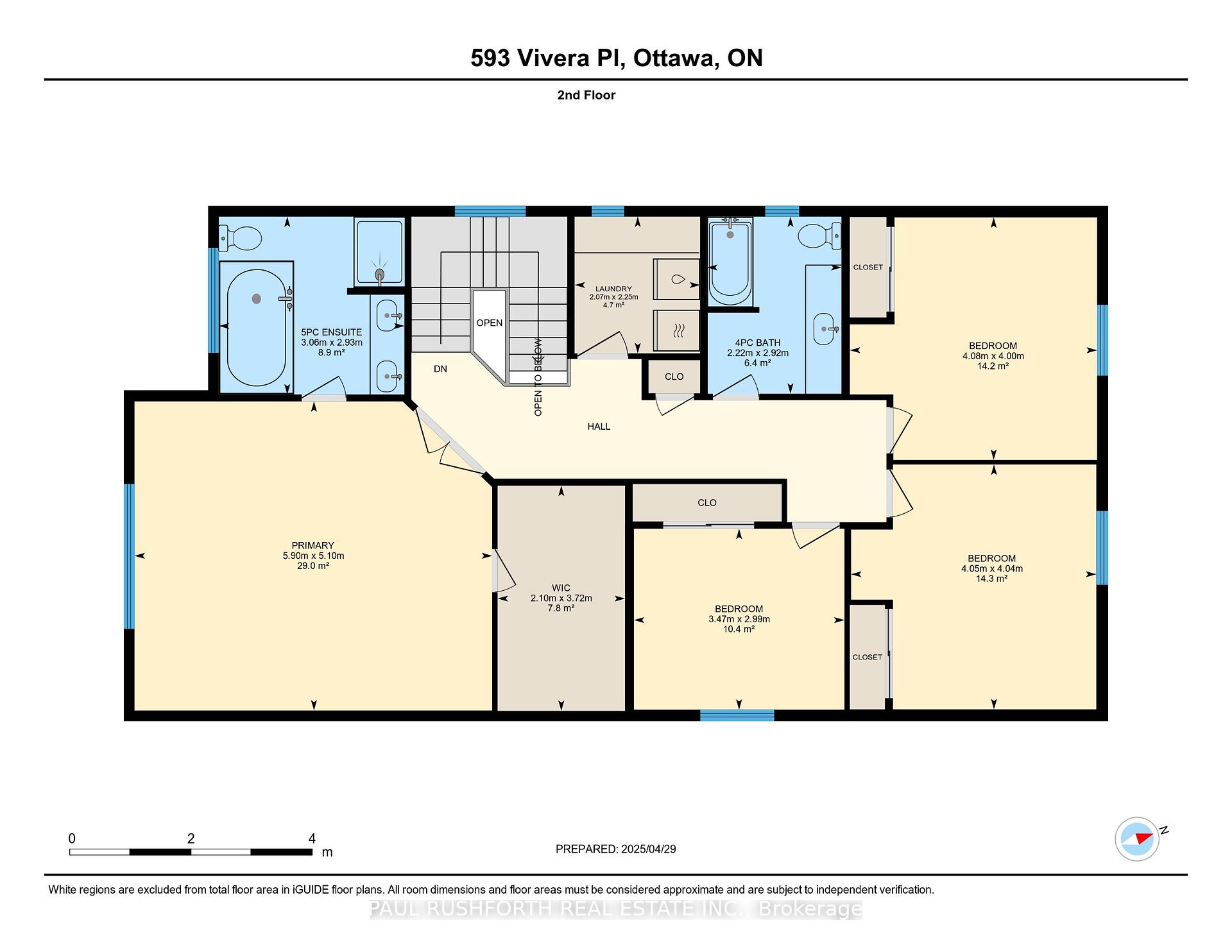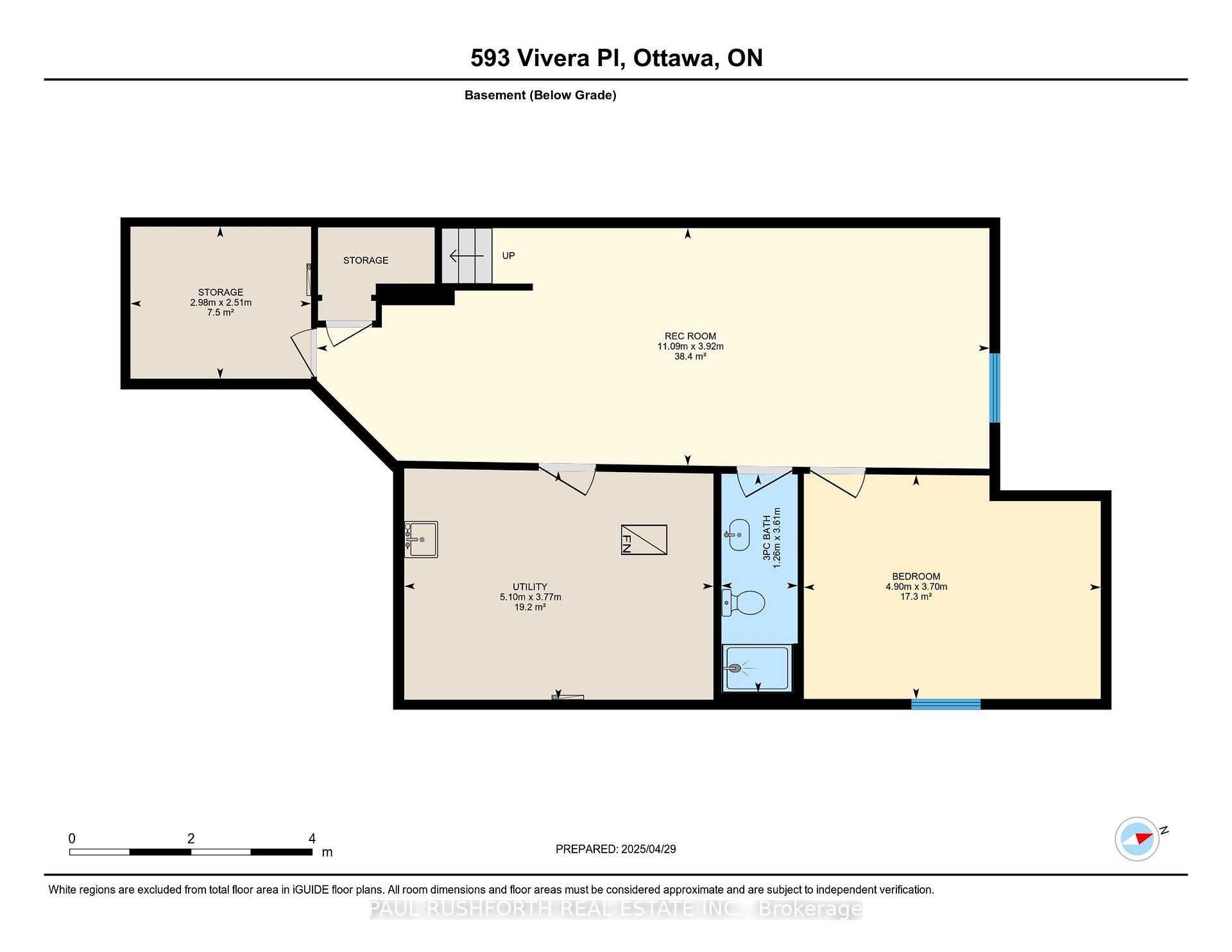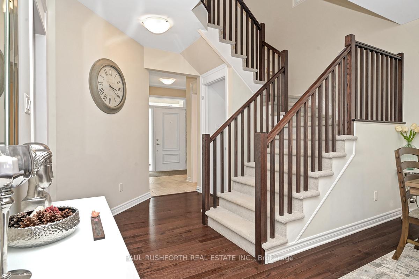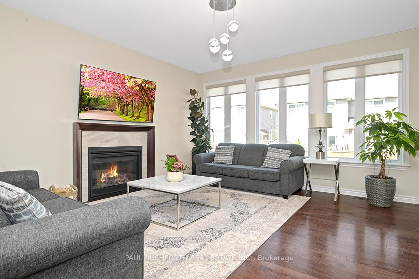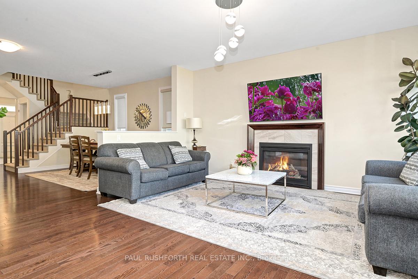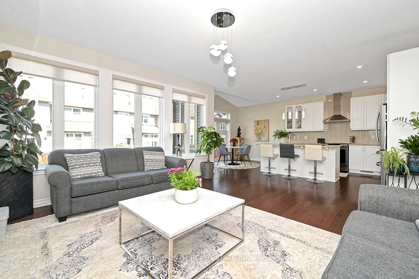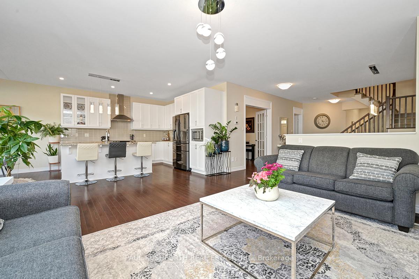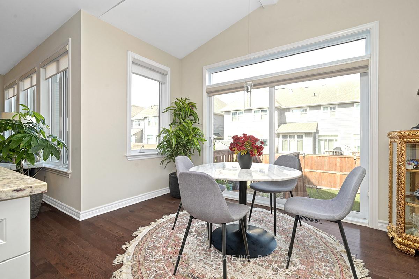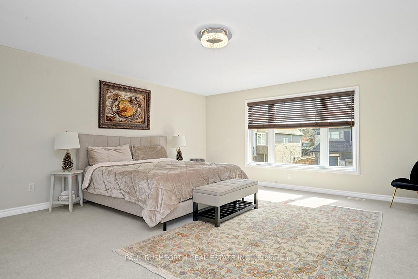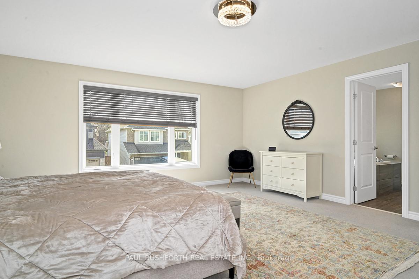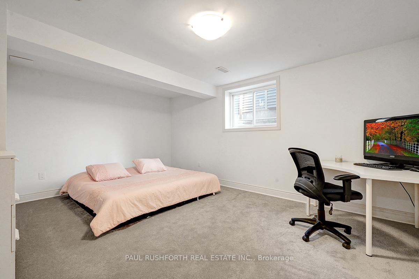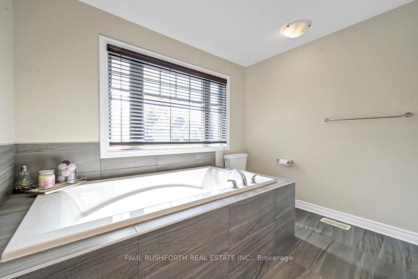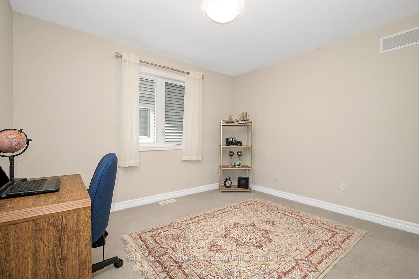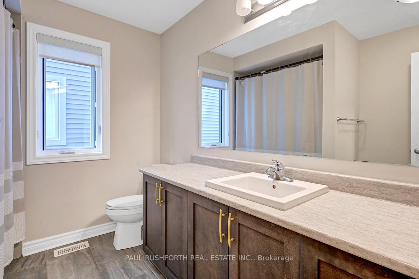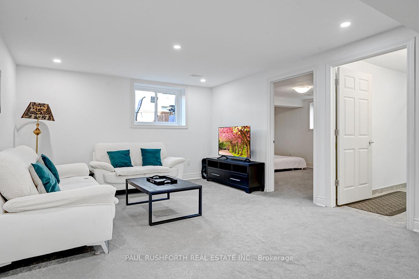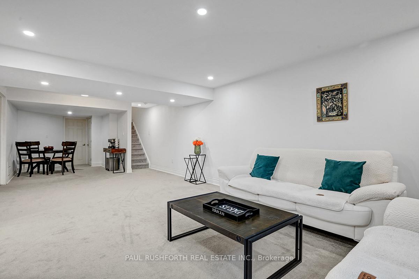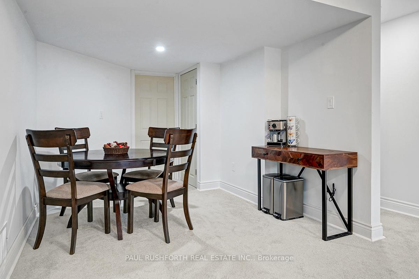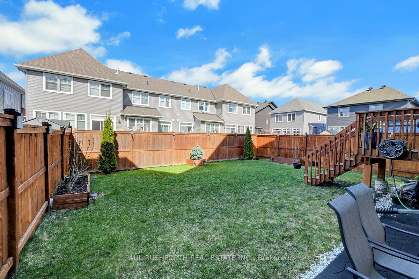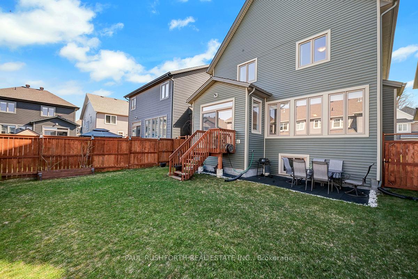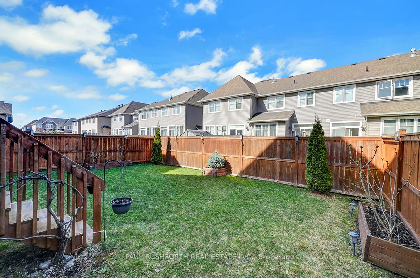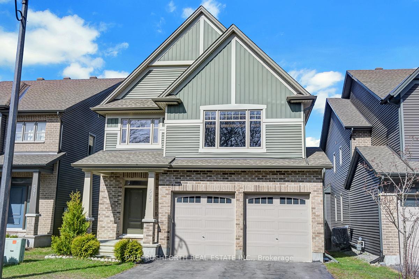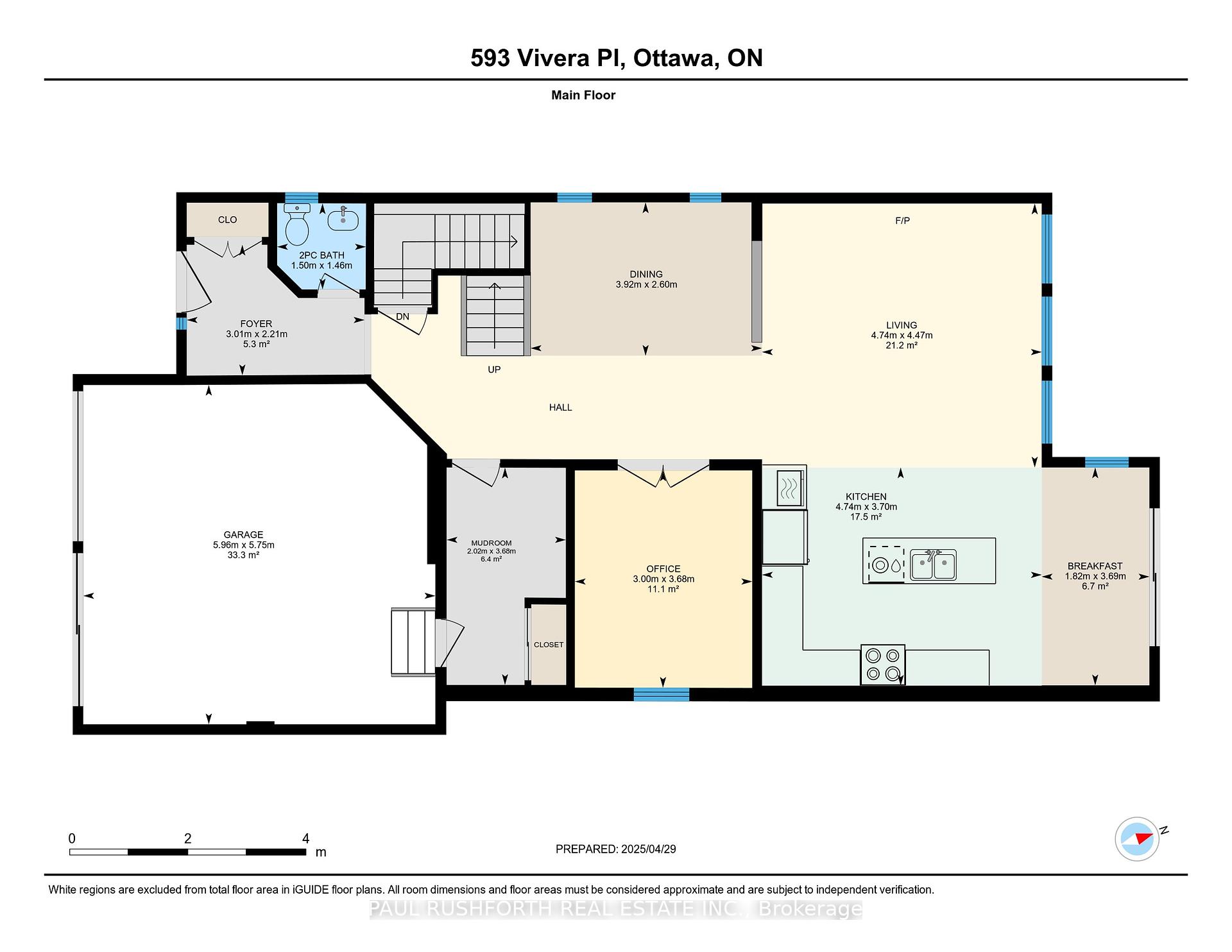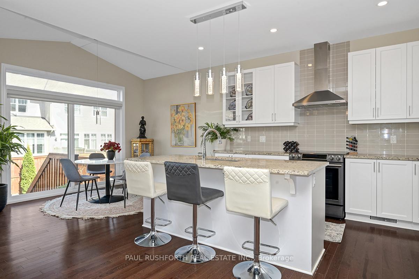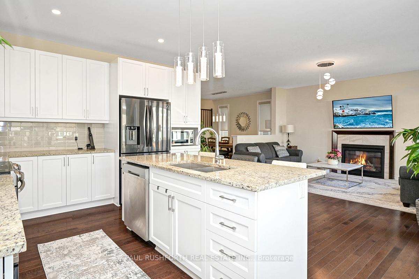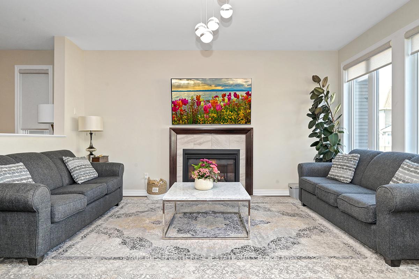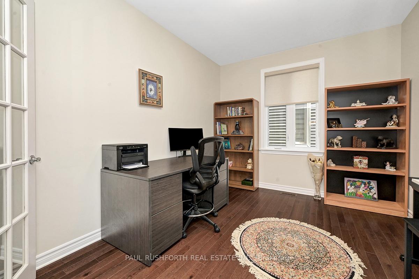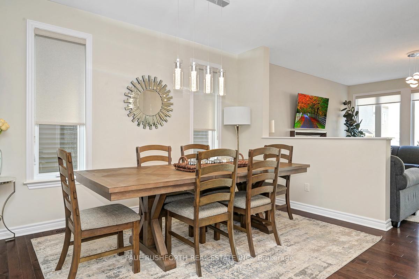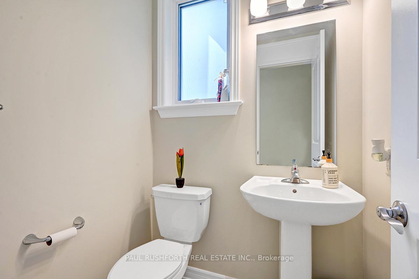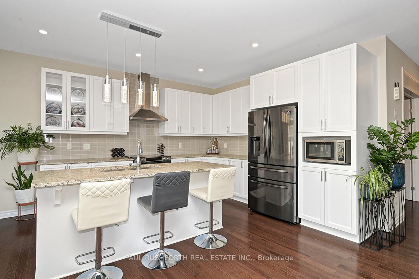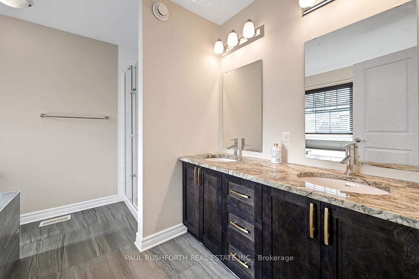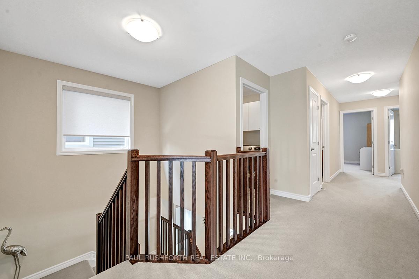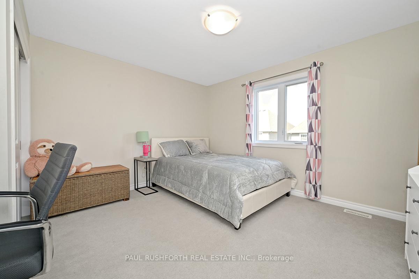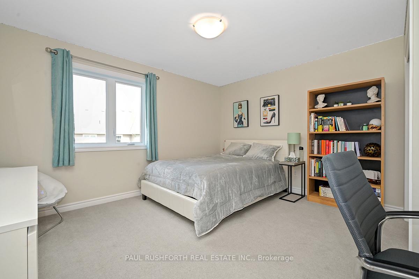$1,110,000
Available - For Sale
Listing ID: X12173267
593 Vivera Plac , Stittsville - Munster - Richmond, K2S 2M9, Ottawa
| Welcome to your next home! This beautifully built Tartan home in Stittsville North! This Tartan 4+1 bed, 3.5 bath Ashton model is absolutely perfect. The main level boasts 9' smooth ceilings and Oak hardwood floors throughout, a spacious mudroom, elegant dining area, contemporary living, and large den/office with double French doors! The living room features an elegant fireplace and large windows that fill the space with natural light, perfectly cozy, warm and inviting. A chef's dream kitchen w/ granite countertops, top-of-the-line SS appliances, and a breakfast nook overlooking the beautiful fully fenced landscaped backyard. The upstairs huge primary bedroom is a luxurious retreat w/ a walk-in closet, 5-piece ensuite w/a jacuzzi tub & shower. Three additional massive bedrooms & laundry upstairs. The fully finished basement w/1 bed & 1 full bath offers great potential for an income suite or a family members private space! Located in a family-friendly neighbourhood right beside a park, near all amenities and top tier schools. Come see this beautiful home for yourself! 24 Hours Irrevocable as per form 244 |
| Price | $1,110,000 |
| Taxes: | $5940.00 |
| Assessment Year: | 2025 |
| Occupancy: | Owner |
| Address: | 593 Vivera Plac , Stittsville - Munster - Richmond, K2S 2M9, Ottawa |
| Directions/Cross Streets: | Vivera and Clio |
| Rooms: | 12 |
| Rooms +: | 4 |
| Bedrooms: | 4 |
| Bedrooms +: | 1 |
| Family Room: | T |
| Basement: | Finished, Full |
| Level/Floor | Room | Length(ft) | Width(ft) | Descriptions | |
| Room 1 | Main | Bathroom | 4.79 | 4.92 | 2 Pc Bath |
| Room 2 | Main | Breakfast | 12.1 | 5.97 | |
| Room 3 | Main | Kitchen | 12.14 | 15.55 | |
| Room 4 | Main | Living Ro | 14.66 | 15.55 | |
| Room 5 | Main | Mud Room | 12.07 | 6.63 | |
| Room 6 | Main | Office | 12.07 | 9.84 | |
| Room 7 | Second | Bathroom | 9.58 | 7.28 | 4 Pc Bath |
| Room 8 | Second | Bathroom | 9.61 | 10.04 | 5 Pc Ensuite |
| Room 9 | Second | Bedroom 2 | 9.81 | 11.38 | |
| Room 10 | Second | Bedroom 3 | 13.12 | 13.38 | |
| Room 11 | Second | Bedroom 4 | 13.25 | 13.28 | |
| Room 12 | Second | Laundry | 7.38 | 6.79 | |
| Room 13 | Second | Primary B | 16.73 | 19.35 | |
| Room 14 | Second | Other | 12.2 | 6.89 | Walk-In Closet(s) |
| Room 15 | Basement | Bathroom | 11.84 | 4.13 | 3 Pc Bath |
| Washroom Type | No. of Pieces | Level |
| Washroom Type 1 | 2 | Main |
| Washroom Type 2 | 5 | Second |
| Washroom Type 3 | 4 | Second |
| Washroom Type 4 | 3 | Lower |
| Washroom Type 5 | 0 |
| Total Area: | 0.00 |
| Approximatly Age: | 6-15 |
| Property Type: | Detached |
| Style: | 2-Storey |
| Exterior: | Brick, Vinyl Siding |
| Garage Type: | Attached |
| Drive Parking Spaces: | 2 |
| Pool: | None |
| Approximatly Age: | 6-15 |
| Approximatly Square Footage: | 2500-3000 |
| Property Features: | Fenced Yard, Public Transit |
| CAC Included: | N |
| Water Included: | N |
| Cabel TV Included: | N |
| Common Elements Included: | N |
| Heat Included: | N |
| Parking Included: | N |
| Condo Tax Included: | N |
| Building Insurance Included: | N |
| Fireplace/Stove: | Y |
| Heat Type: | Forced Air |
| Central Air Conditioning: | Central Air |
| Central Vac: | N |
| Laundry Level: | Syste |
| Ensuite Laundry: | F |
| Sewers: | Sewer |
$
%
Years
This calculator is for demonstration purposes only. Always consult a professional
financial advisor before making personal financial decisions.
| Although the information displayed is believed to be accurate, no warranties or representations are made of any kind. |
| PAUL RUSHFORTH REAL ESTATE INC. |
|
|

Jag Patel
Broker
Dir:
416-671-5246
Bus:
416-289-3000
Fax:
416-289-3008
| Virtual Tour | Book Showing | Email a Friend |
Jump To:
At a Glance:
| Type: | Freehold - Detached |
| Area: | Ottawa |
| Municipality: | Stittsville - Munster - Richmond |
| Neighbourhood: | 8211 - Stittsville (North) |
| Style: | 2-Storey |
| Approximate Age: | 6-15 |
| Tax: | $5,940 |
| Beds: | 4+1 |
| Baths: | 4 |
| Fireplace: | Y |
| Pool: | None |
Locatin Map:
Payment Calculator:

