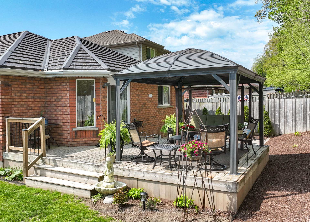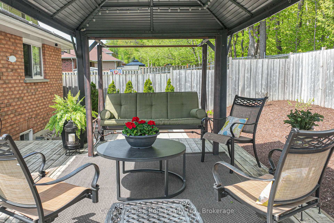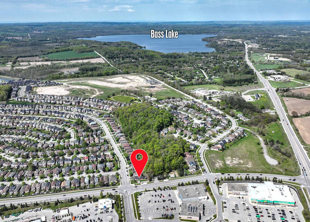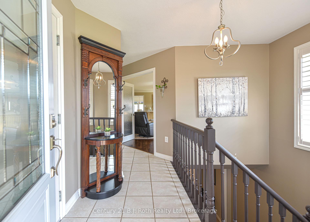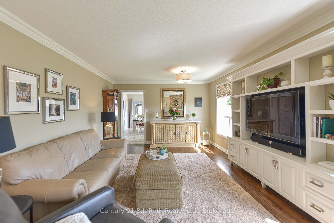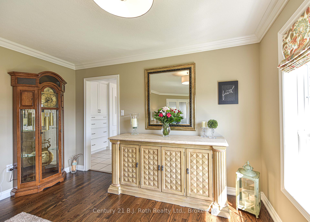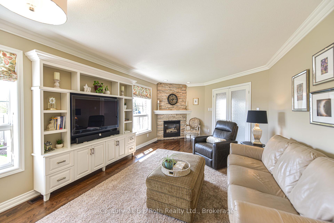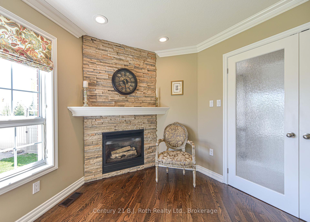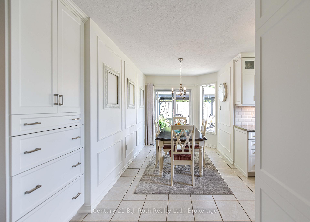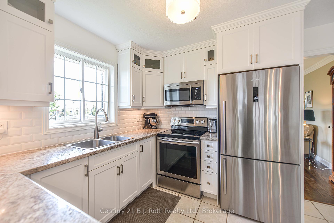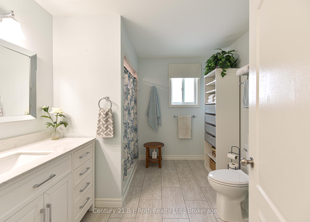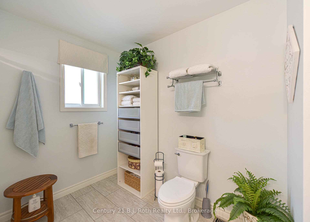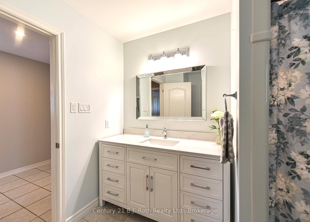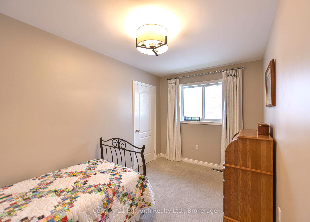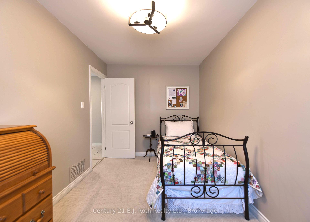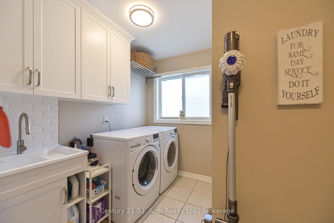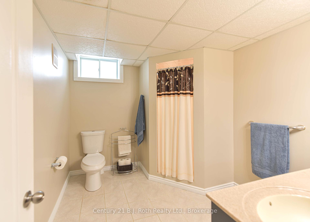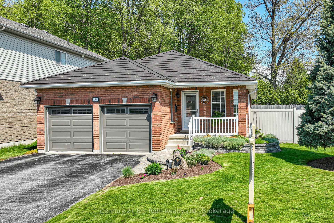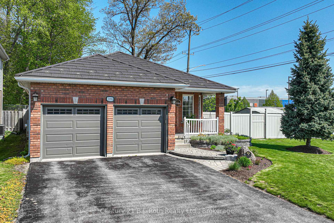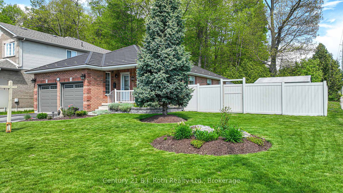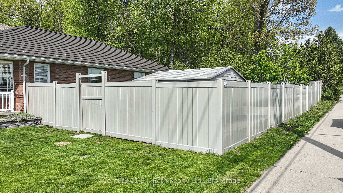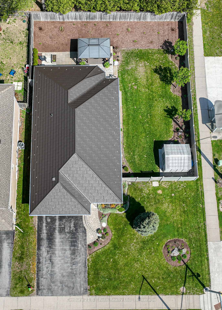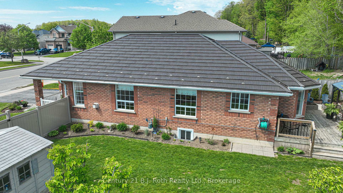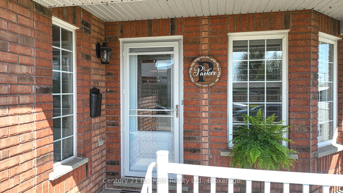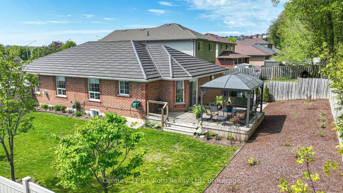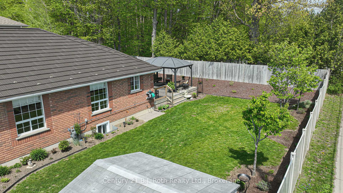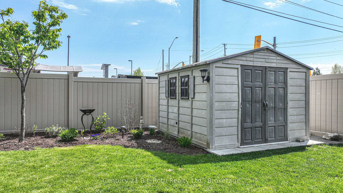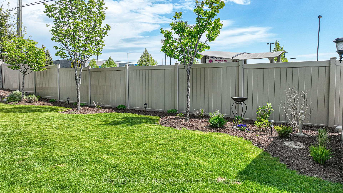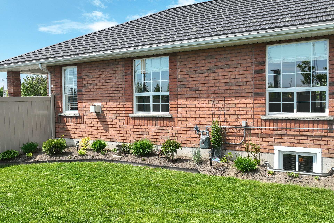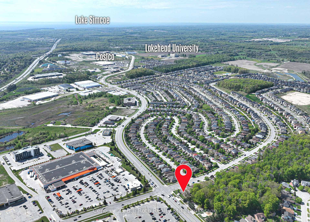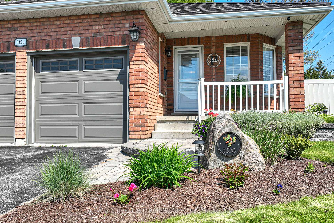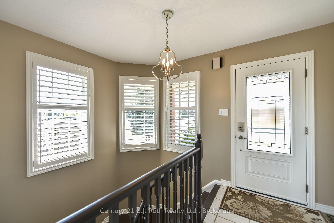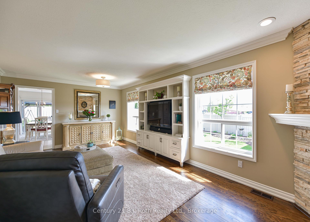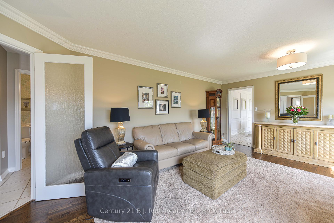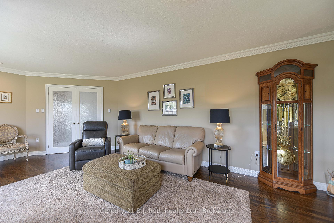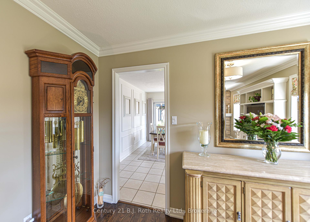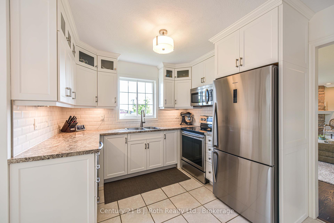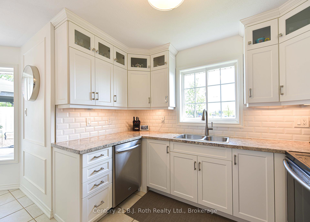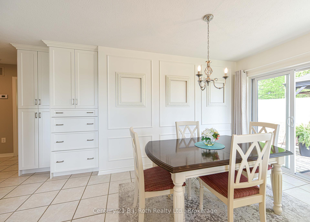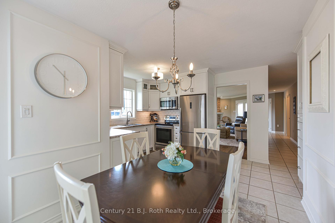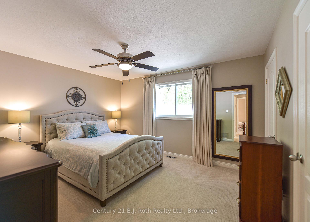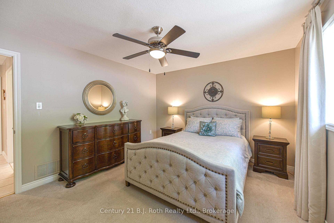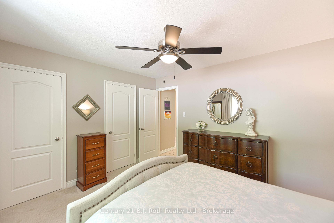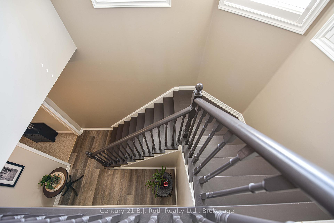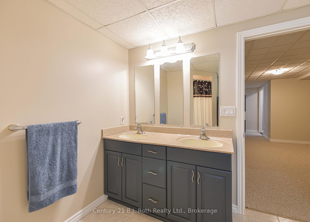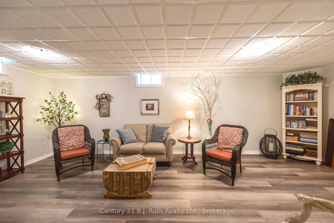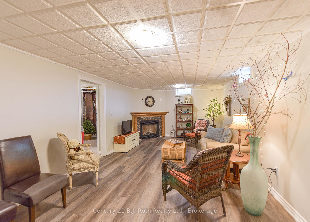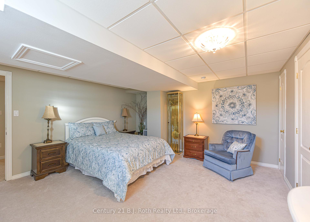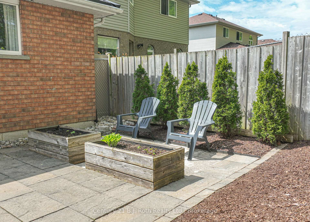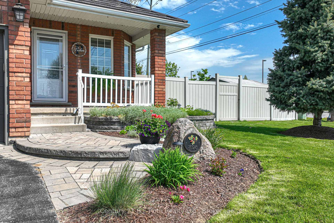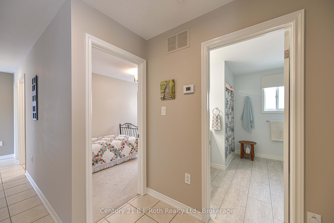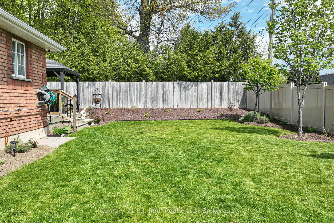$779,900
Available - For Sale
Listing ID: S12173259
3196 Monarch Driv , Orillia, L3V 7W9, Simcoe
| Looking for a Bungalow with a private, fenced yard and walking distance to a variety of amenities? This 2+1 bedroom home has main floor laundry, 1.5 baths and inside entry to the garage. The lower level boasts a large bedroom, 3 pc bath and generous family room. The main level could be partitioned off to create a separate entrance to the lower level for in-law or rental opportunities. New kitchen in 2018, metal roof in 2019, Gas Furnace in 2021 and composite fencing in 2020. A large gazebo and shed round out the many upgrades and extras this property offers. Located in highly sought-after Westridge area of Orillia & backing onto Westridge Park forest nature trail leading to Clayt French Park. |
| Price | $779,900 |
| Taxes: | $4381.62 |
| Occupancy: | Owner |
| Address: | 3196 Monarch Driv , Orillia, L3V 7W9, Simcoe |
| Acreage: | < .50 |
| Directions/Cross Streets: | MONARCH/WESTRIDGE |
| Rooms: | 7 |
| Rooms +: | 4 |
| Bedrooms: | 2 |
| Bedrooms +: | 1 |
| Family Room: | T |
| Basement: | Full, Finished |
| Level/Floor | Room | Length(ft) | Width(ft) | Descriptions | |
| Room 1 | Main | Bathroom | 4.43 | 4.92 | 2 Pc Bath, Tile Floor |
| Room 2 | Main | Laundry | 8.33 | 7.84 | Tile Floor, Laundry Sink |
| Room 3 | Main | Bedroom | 13.68 | 8.07 | Closet Organizers, Closet |
| Room 4 | Main | Primary B | 11.91 | 13.68 | Double Closet |
| Room 5 | Main | Living Ro | 12.33 | 23.26 | Hardwood Floor, Gas Fireplace, French Doors |
| Room 6 | Main | Kitchen | 16.01 | 15.68 | Tile Floor, W/O To Deck |
| Room 7 | Main | Bathroom | 8.92 | 10.17 | 3 Pc Bath |
| Room 8 | Basement | Family Ro | 29.59 | 12 | Wet Bar, Gas Fireplace |
| Room 9 | Basement | Bedroom 3 | 15.74 | 14.17 | Double Closet |
| Room 10 | Basement | Office | 13.15 | 13.58 | |
| Room 11 | Basement | Bathroom | 8.5 | 9.32 | 4 Pc Bath, Corian Counter |
| Room 12 | Basement | Utility R | 12.66 | 9.58 |
| Washroom Type | No. of Pieces | Level |
| Washroom Type 1 | 3 | Main |
| Washroom Type 2 | 2 | Main |
| Washroom Type 3 | 4 | Basement |
| Washroom Type 4 | 0 | |
| Washroom Type 5 | 0 |
| Total Area: | 0.00 |
| Approximatly Age: | 16-30 |
| Property Type: | Detached |
| Style: | Bungalow |
| Exterior: | Brick |
| Garage Type: | Attached |
| (Parking/)Drive: | Private Do |
| Drive Parking Spaces: | 2 |
| Park #1 | |
| Parking Type: | Private Do |
| Park #2 | |
| Parking Type: | Private Do |
| Pool: | None |
| Other Structures: | Garden Shed |
| Approximatly Age: | 16-30 |
| Approximatly Square Footage: | 1100-1500 |
| Property Features: | Public Trans, Rec./Commun.Centre |
| CAC Included: | N |
| Water Included: | N |
| Cabel TV Included: | N |
| Common Elements Included: | N |
| Heat Included: | N |
| Parking Included: | N |
| Condo Tax Included: | N |
| Building Insurance Included: | N |
| Fireplace/Stove: | Y |
| Heat Type: | Forced Air |
| Central Air Conditioning: | Central Air |
| Central Vac: | N |
| Laundry Level: | Syste |
| Ensuite Laundry: | F |
| Elevator Lift: | False |
| Sewers: | Sewer |
| Utilities-Cable: | Y |
| Utilities-Hydro: | Y |
$
%
Years
This calculator is for demonstration purposes only. Always consult a professional
financial advisor before making personal financial decisions.
| Although the information displayed is believed to be accurate, no warranties or representations are made of any kind. |
| Century 21 B.J. Roth Realty Ltd. |
|
|

Jag Patel
Broker
Dir:
416-671-5246
Bus:
416-289-3000
Fax:
416-289-3008
| Book Showing | Email a Friend |
Jump To:
At a Glance:
| Type: | Freehold - Detached |
| Area: | Simcoe |
| Municipality: | Orillia |
| Neighbourhood: | Orillia |
| Style: | Bungalow |
| Approximate Age: | 16-30 |
| Tax: | $4,381.62 |
| Beds: | 2+1 |
| Baths: | 3 |
| Fireplace: | Y |
| Pool: | None |
Locatin Map:
Payment Calculator:

