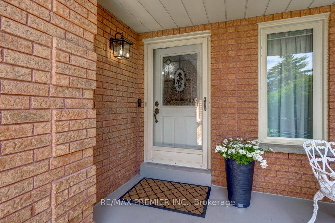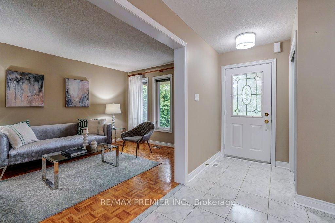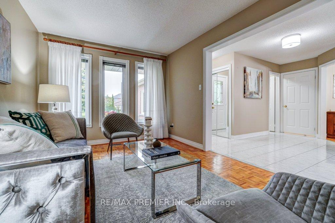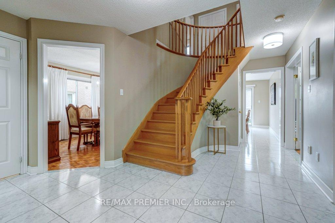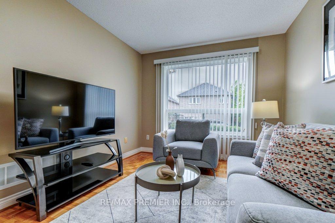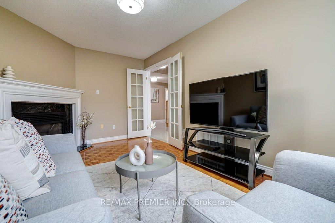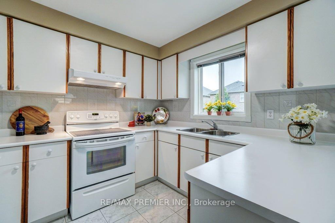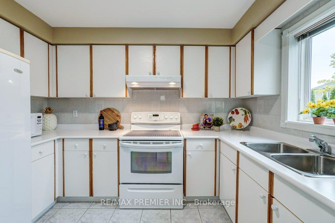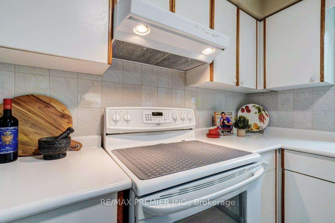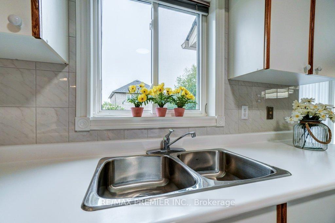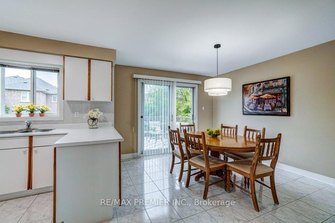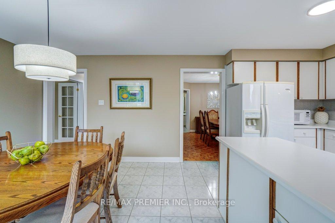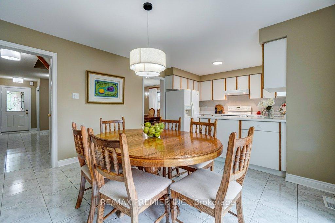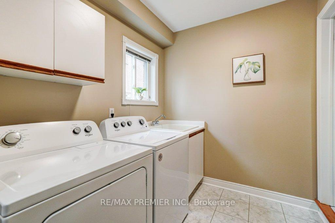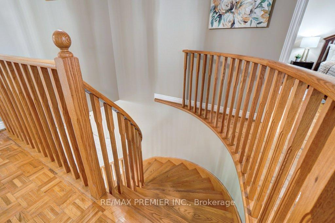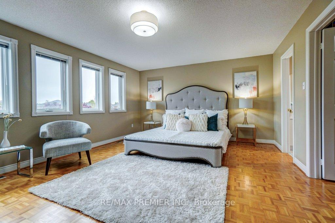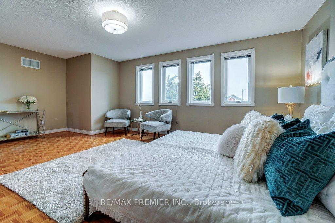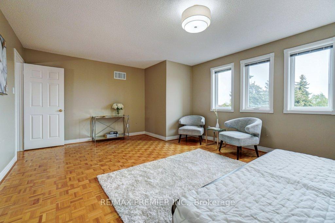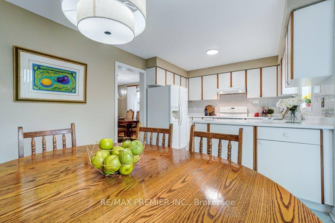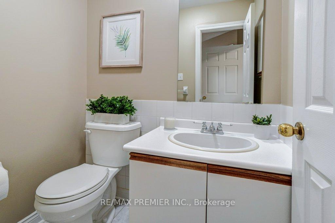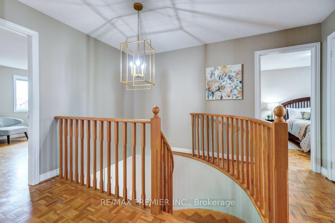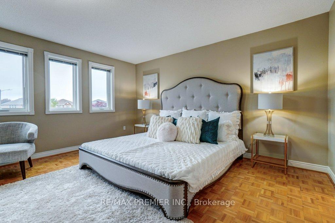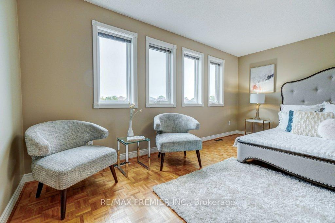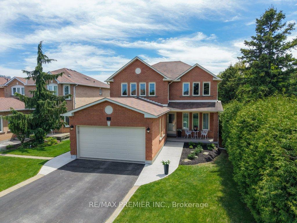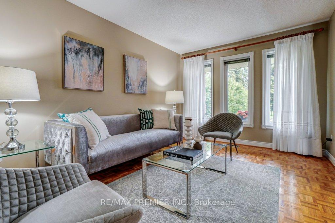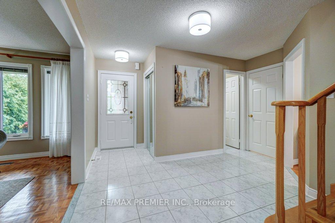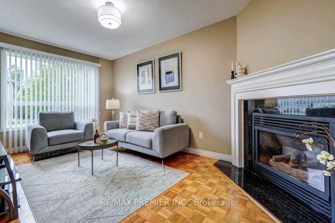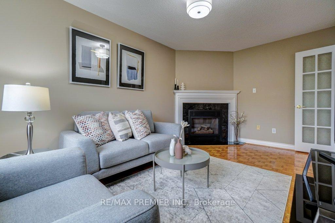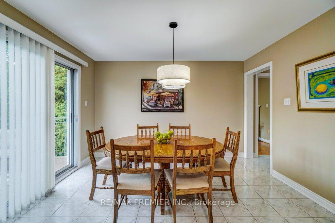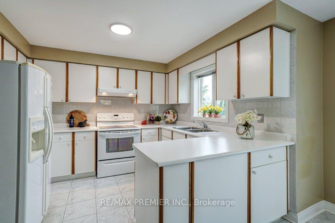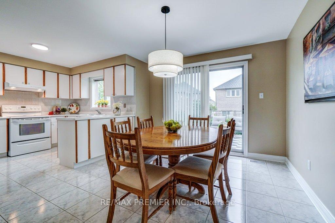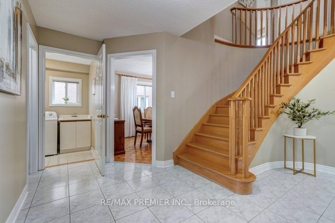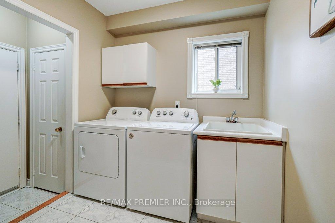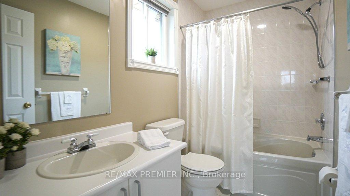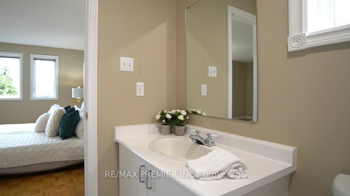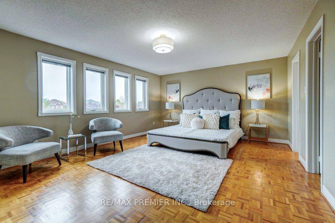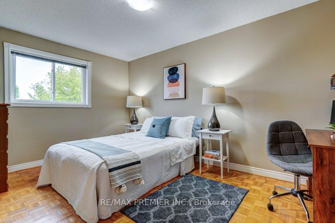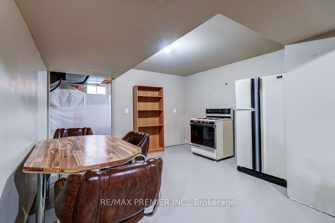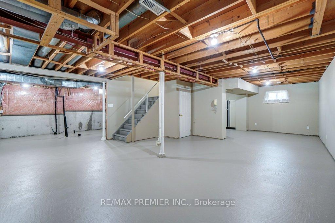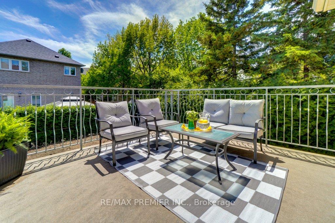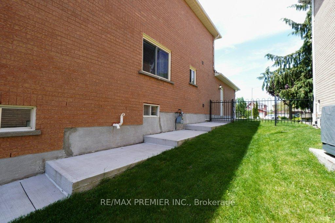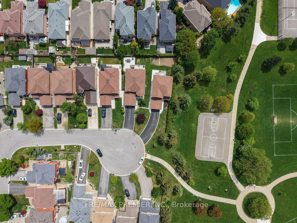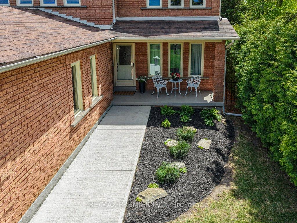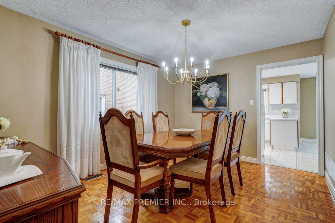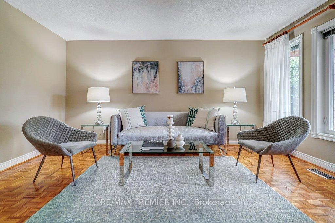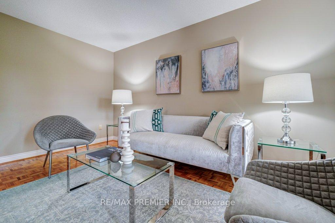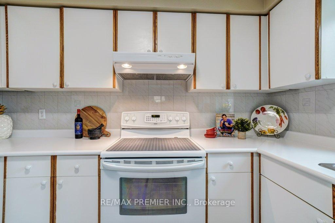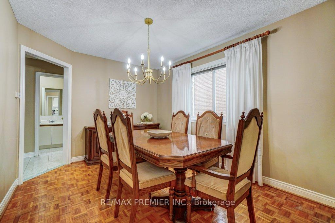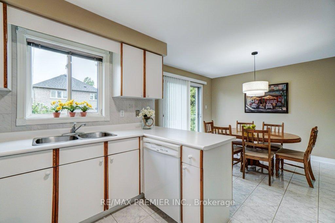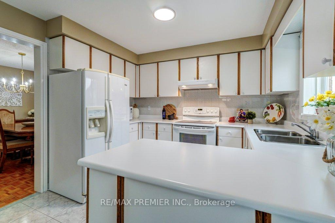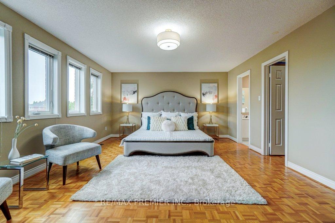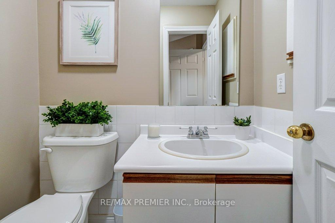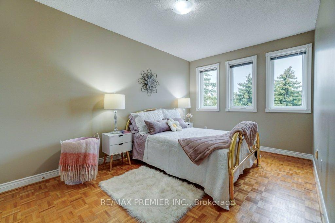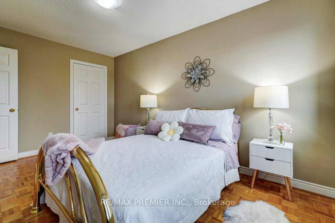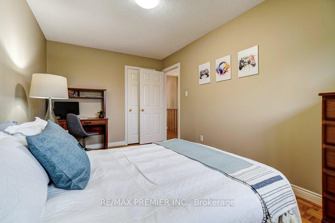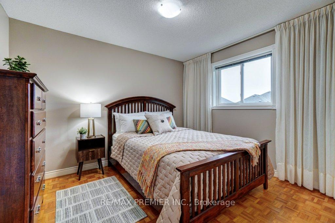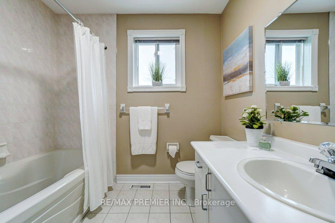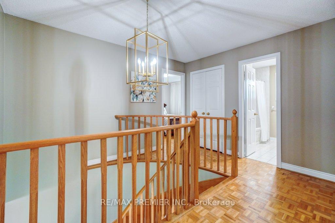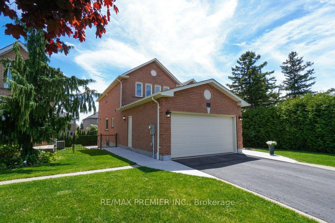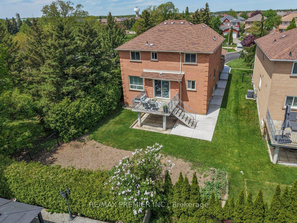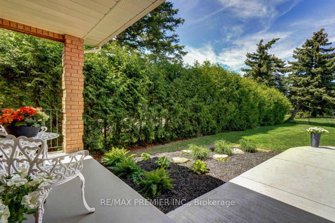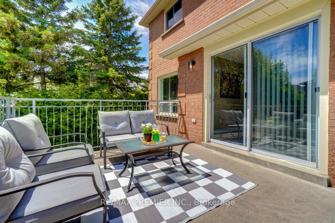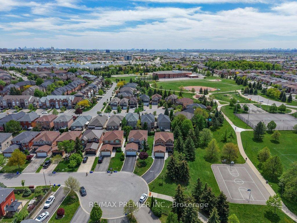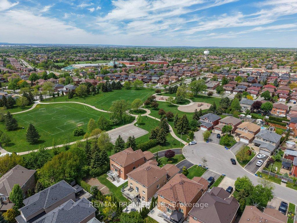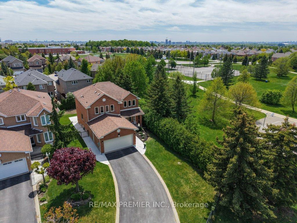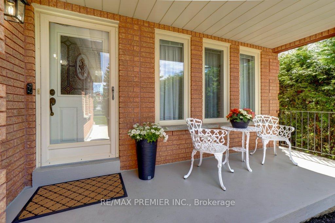$1,489,000
Available - For Sale
Listing ID: N12172238
69 Zucchet Cour , Vaughan, L4L 8T7, York
| Welcome to 69 Zucchet Court - an immaculate, detached 4-bedroom home tucked away at the very end of a peaceful cul-de-sac in one of Woodbridge's most desirable neighbourhoods. This rarely offered gem offers exceptional privacy with only 1 neighbour and mature trees lining the property, creating a serene, natural backdrop including a zen garden as you enter. Ideal for families or anyone seeking quiet living with minimal traffic and a strong sense of community. Lovingly maintained by the original owners, this solid, well-built home reflects true pride of ownership. Situated on a premium lot, it features an extra-long double driveway that fits up to 6 cars, and a 2-car garage with direct access into the mud/laundry room from which a separate set of service stairs leads to the basement, offering convenience and flexibility. Inside, the thoughtful floor plan offers large principal rooms, including a bright and inviting kitchen, perfect for entertaining and everyday living - and a HUGE Primary Bedroom! Step out onto the low maintenance patio/deck from the kitchen. The partially finished basement offers endless possibilities: home gym, games/recreation room, in-law suite - you decide! Enjoy a move-in-ready home within walking distance to schools, parks, community centres with multiple sports facilities and fields, playgrounds, daycare centres and more. Minutes to shops, restaurants, transit, TTC subway, YRT buses, and highways 400, 407 & 427. A rare find - don't miss it! |
| Price | $1,489,000 |
| Taxes: | $6195.83 |
| Occupancy: | Owner |
| Address: | 69 Zucchet Cour , Vaughan, L4L 8T7, York |
| Directions/Cross Streets: | Chancellor & Ansley Grove |
| Rooms: | 9 |
| Bedrooms: | 4 |
| Bedrooms +: | 0 |
| Family Room: | T |
| Basement: | Partially Fi |
| Level/Floor | Room | Length(ft) | Width(ft) | Descriptions | |
| Room 1 | Ground | Living Ro | 14.99 | 10 | Parquet, Separate Room |
| Room 2 | Ground | Dining Ro | 12.66 | 10.5 | Parquet, Separate Room |
| Room 3 | Ground | Kitchen | 10.66 | 8.99 | Ceramic Floor |
| Room 4 | Ground | Breakfast | 12.66 | 10.1 | Ceramic Floor, Sliding Doors, W/O To Patio |
| Room 5 | Ground | Family Ro | 16.01 | 10 | Parquet, Gas Fireplace |
| Room 6 | Second | Primary B | 20.66 | 14.33 | Parquet, Walk-In Closet(s), 4 Pc Ensuite |
| Room 7 | Second | Bedroom 2 | 14.33 | 9.18 | Parquet, Closet |
| Room 8 | Second | Bedroom 3 | 14.33 | 9.15 | Parquet, Closet |
| Room 9 | Second | Bedroom 4 | 11.51 | 10.5 | Parquet, Closet |
| Washroom Type | No. of Pieces | Level |
| Washroom Type 1 | 4 | Second |
| Washroom Type 2 | 2 | Ground |
| Washroom Type 3 | 0 | |
| Washroom Type 4 | 0 | |
| Washroom Type 5 | 0 |
| Total Area: | 0.00 |
| Property Type: | Detached |
| Style: | 2-Storey |
| Exterior: | Brick |
| Garage Type: | Attached |
| (Parking/)Drive: | Private Do |
| Drive Parking Spaces: | 6 |
| Park #1 | |
| Parking Type: | Private Do |
| Park #2 | |
| Parking Type: | Private Do |
| Pool: | None |
| Approximatly Square Footage: | 2000-2500 |
| Property Features: | Cul de Sac/D, Library |
| CAC Included: | N |
| Water Included: | N |
| Cabel TV Included: | N |
| Common Elements Included: | N |
| Heat Included: | N |
| Parking Included: | N |
| Condo Tax Included: | N |
| Building Insurance Included: | N |
| Fireplace/Stove: | Y |
| Heat Type: | Forced Air |
| Central Air Conditioning: | Central Air |
| Central Vac: | Y |
| Laundry Level: | Syste |
| Ensuite Laundry: | F |
| Sewers: | Sewer |
$
%
Years
This calculator is for demonstration purposes only. Always consult a professional
financial advisor before making personal financial decisions.
| Although the information displayed is believed to be accurate, no warranties or representations are made of any kind. |
| RE/MAX PREMIER INC. |
|
|

Jag Patel
Broker
Dir:
416-671-5246
Bus:
416-289-3000
Fax:
416-289-3008
| Virtual Tour | Book Showing | Email a Friend |
Jump To:
At a Glance:
| Type: | Freehold - Detached |
| Area: | York |
| Municipality: | Vaughan |
| Neighbourhood: | East Woodbridge |
| Style: | 2-Storey |
| Tax: | $6,195.83 |
| Beds: | 4 |
| Baths: | 3 |
| Fireplace: | Y |
| Pool: | None |
Locatin Map:
Payment Calculator:


