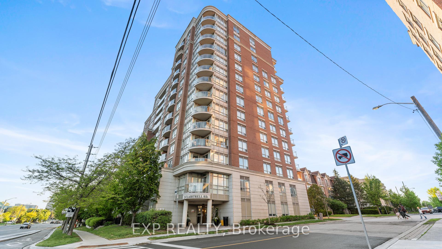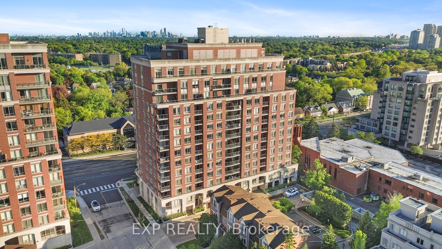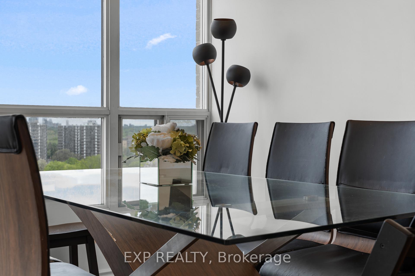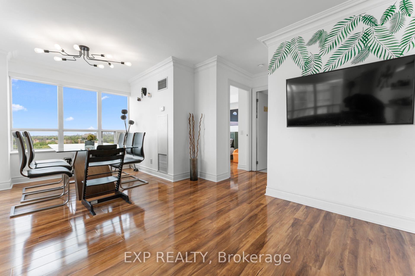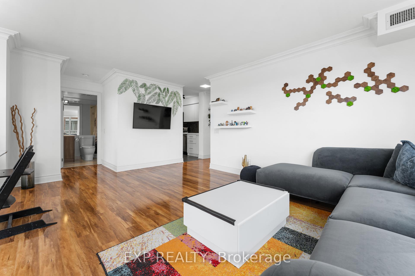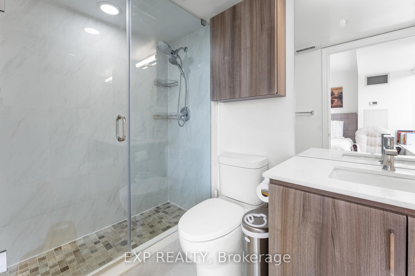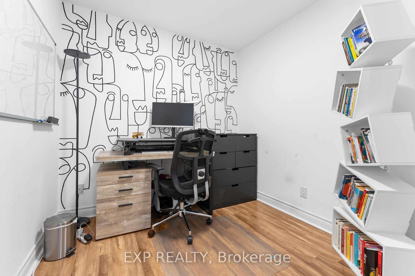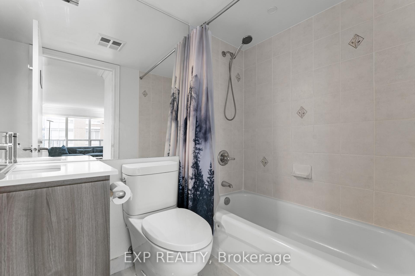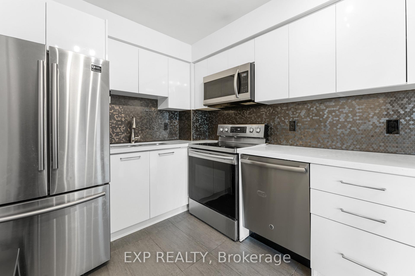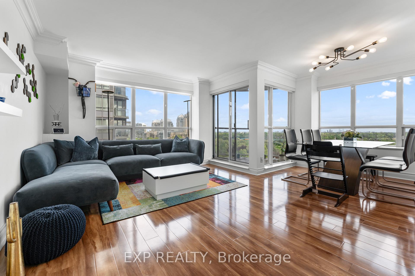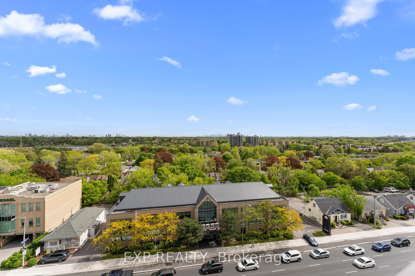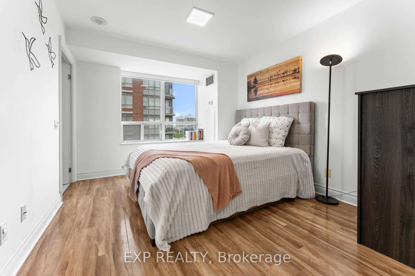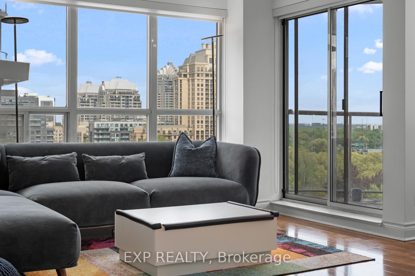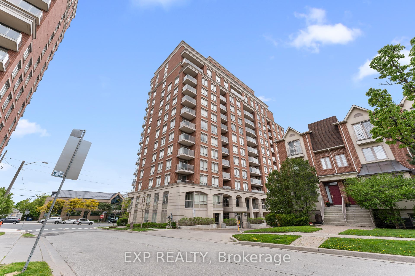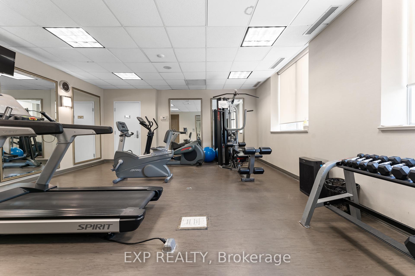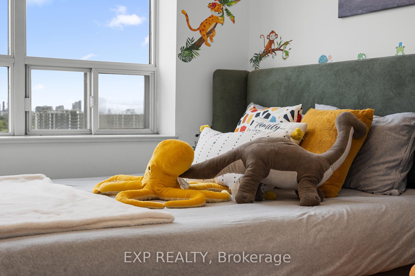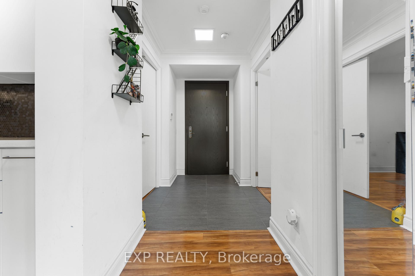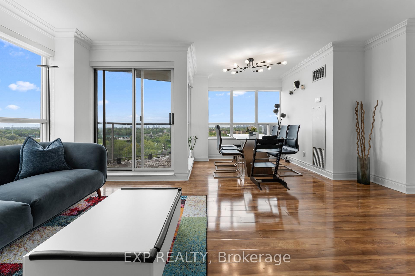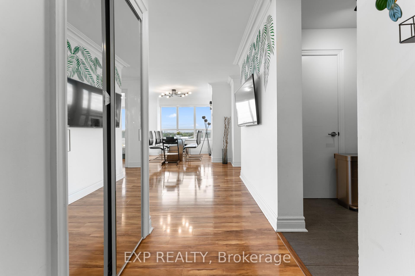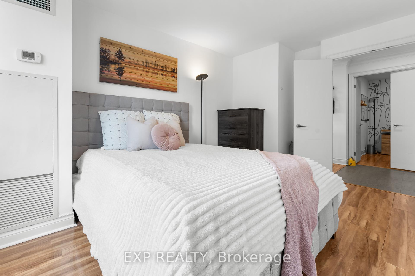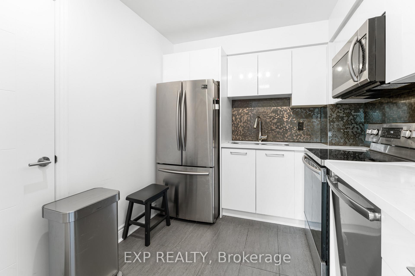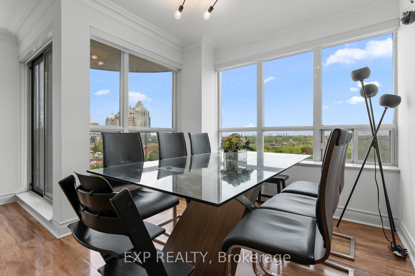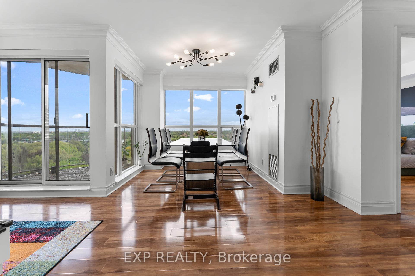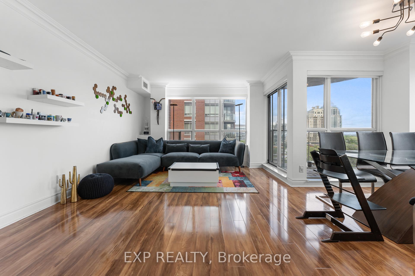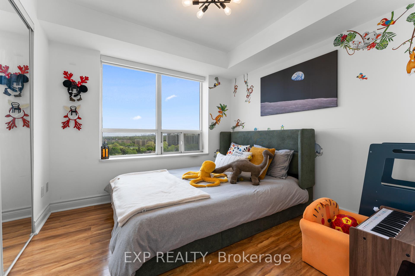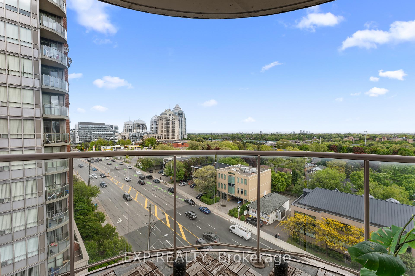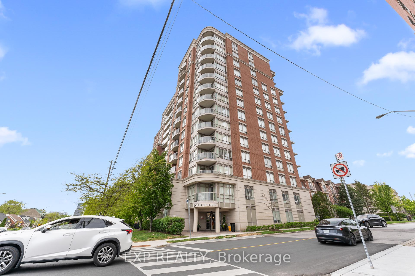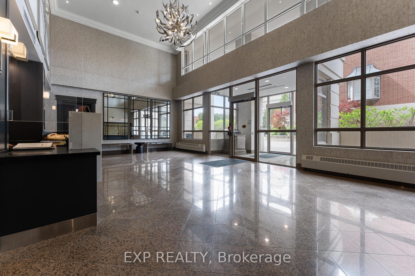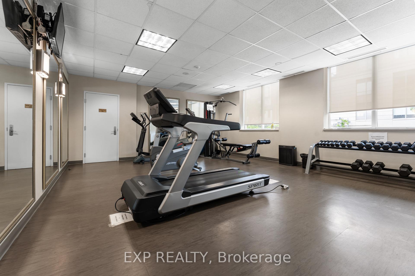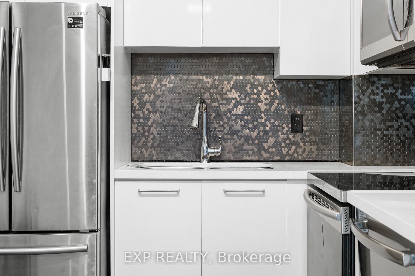$799,000
Available - For Sale
Listing ID: C12173249
2 Clairtrell Road , Toronto, M2N 7H5, Toronto
| Welcome to Bayview Mansions - a bright and airy corner suite in one of North Yorks most desirable boutique buildings. Heres 5 reasons you'll fall in love: 1)Sun-Filled Living Space: This corner unit is drenched in natural light thanks to floor-to-ceiling windows, offering stunning views of the CN Tower and city skyline. 2)Spacious & Flexible Layout: The suite features two generously sized bedrooms, including a master with ample closet space, plus a large den that can easily serve as a third bedroom, home office, or guest room. 3)Stylish Finishes: Hardwood floors, high ceilings, and a walk-out to your private balcony create an inviting and elegant atmosphere. 4)Unbeatable Location: Situated in the heart of Bayview Village, just steps from Bayview Village Shopping Centre, the subway, parks, top-rated schools, and with easy access to major highways for convenient commuting. 5)Boutique Building Charm: Enjoy the exclusivity and community feel of a sought-after, well-maintained boutique condo. |
| Price | $799,000 |
| Taxes: | $3032.00 |
| Assessment Year: | 2024 |
| Occupancy: | Owner |
| Address: | 2 Clairtrell Road , Toronto, M2N 7H5, Toronto |
| Postal Code: | M2N 7H5 |
| Province/State: | Toronto |
| Directions/Cross Streets: | Sheppard Ave E & Bayview |
| Level/Floor | Room | Length(ft) | Width(ft) | Descriptions | |
| Room 1 | Main | Bedroom | 14.2 | 10.07 | Walk-In Closet(s), Walk-In Bath |
| Room 2 | Main | Bedroom 2 | 9.58 | 9.09 | B/I Closet |
| Room 3 | Main | Den | 9.58 | 8 | B/I Closet |
| Room 4 | Main | Kitchen | 9.58 | 8 | |
| Room 5 | Main | Living Ro | 18.3 | 17.42 | |
| Room 6 | Main | Dining Ro | 18.3 | 17.42 |
| Washroom Type | No. of Pieces | Level |
| Washroom Type 1 | 4 | |
| Washroom Type 2 | 3 | |
| Washroom Type 3 | 0 | |
| Washroom Type 4 | 0 | |
| Washroom Type 5 | 0 |
| Total Area: | 0.00 |
| Washrooms: | 2 |
| Heat Type: | Forced Air |
| Central Air Conditioning: | Central Air |
$
%
Years
This calculator is for demonstration purposes only. Always consult a professional
financial advisor before making personal financial decisions.
| Although the information displayed is believed to be accurate, no warranties or representations are made of any kind. |
| EXP REALTY |
|
|

Jag Patel
Broker
Dir:
416-671-5246
Bus:
416-289-3000
Fax:
416-289-3008
| Book Showing | Email a Friend |
Jump To:
At a Glance:
| Type: | Com - Condo Apartment |
| Area: | Toronto |
| Municipality: | Toronto C14 |
| Neighbourhood: | Willowdale East |
| Style: | Apartment |
| Tax: | $3,032 |
| Maintenance Fee: | $1,057 |
| Beds: | 2+1 |
| Baths: | 2 |
| Fireplace: | N |
Locatin Map:
Payment Calculator:

