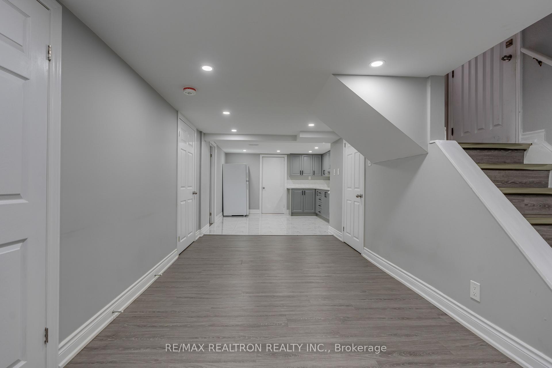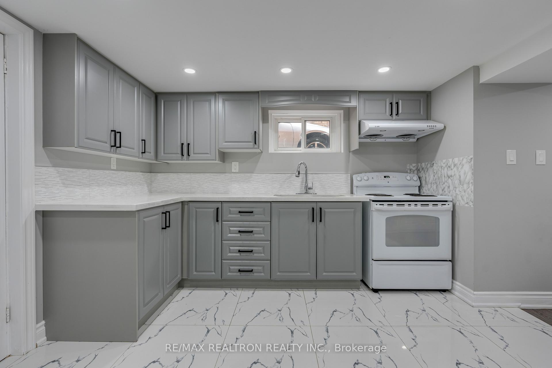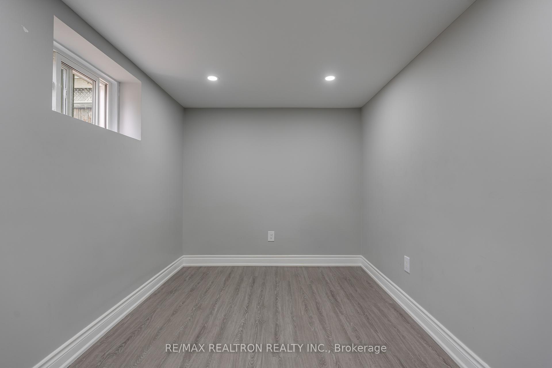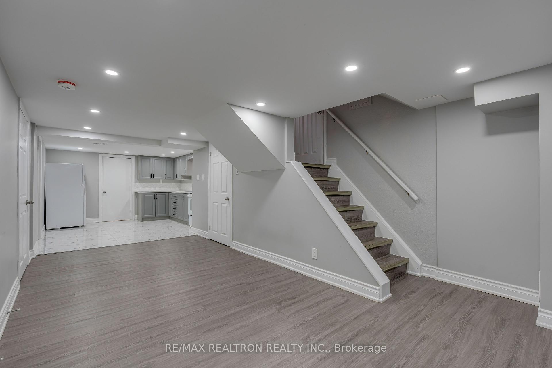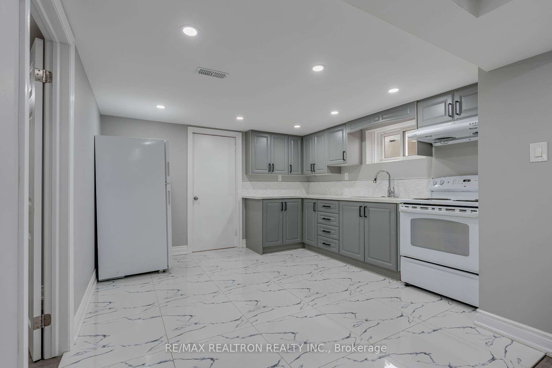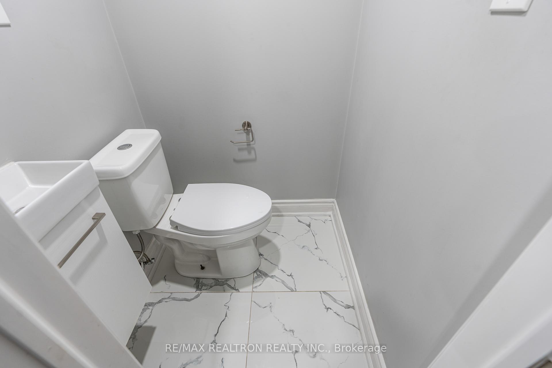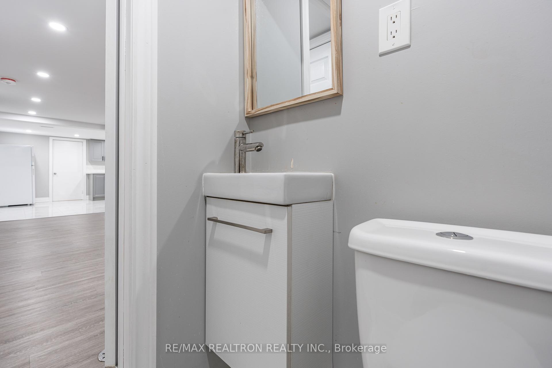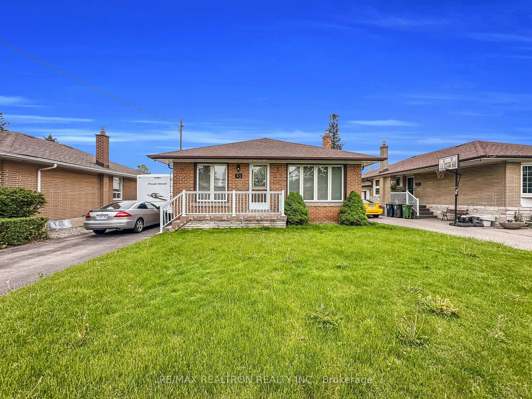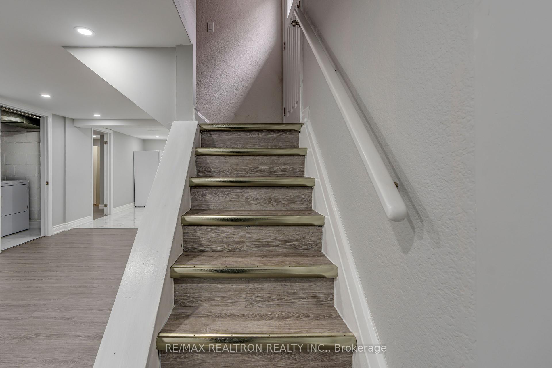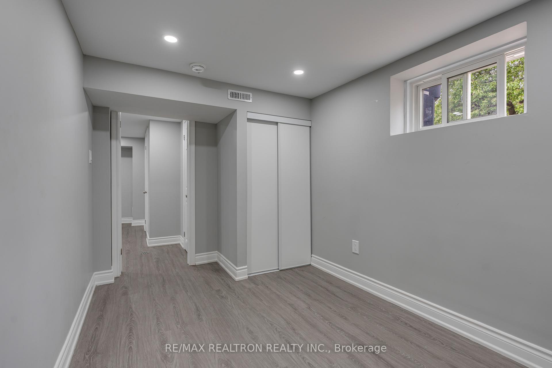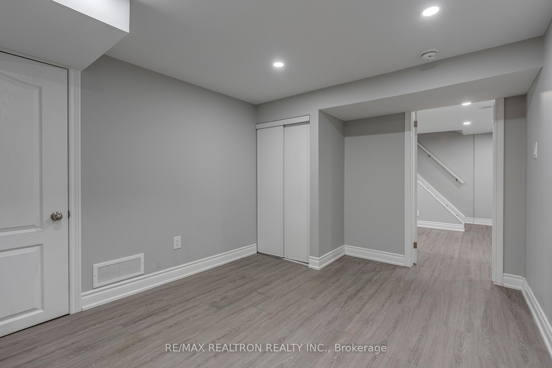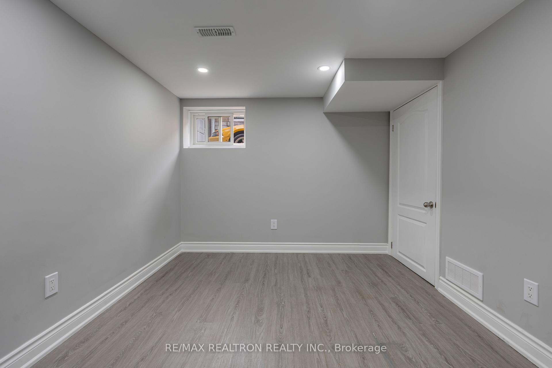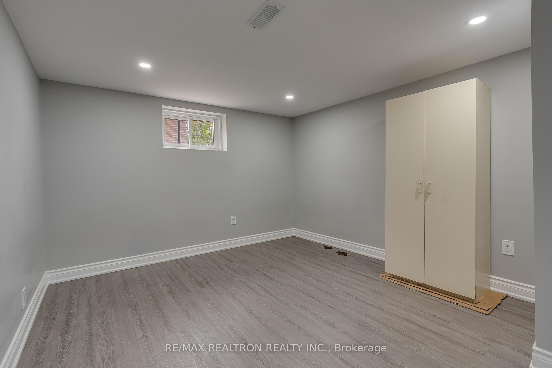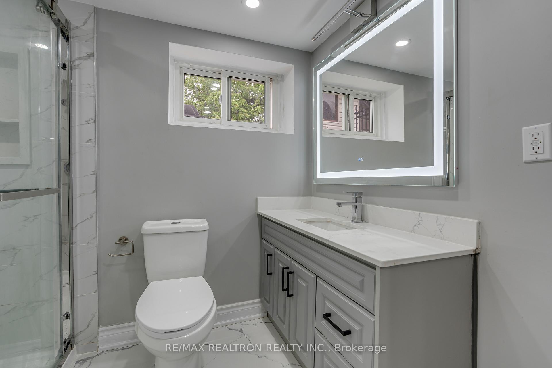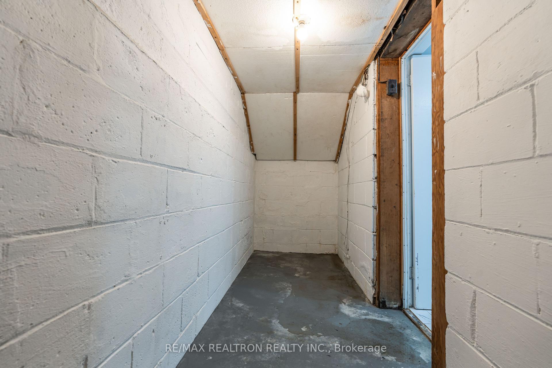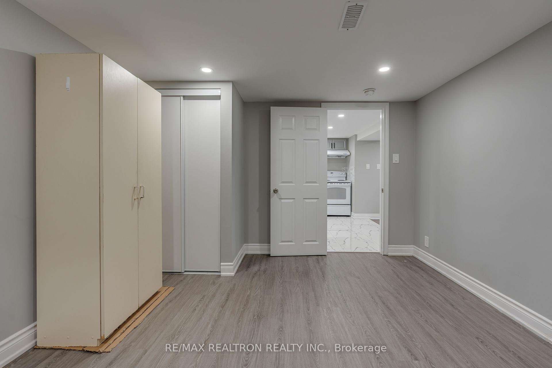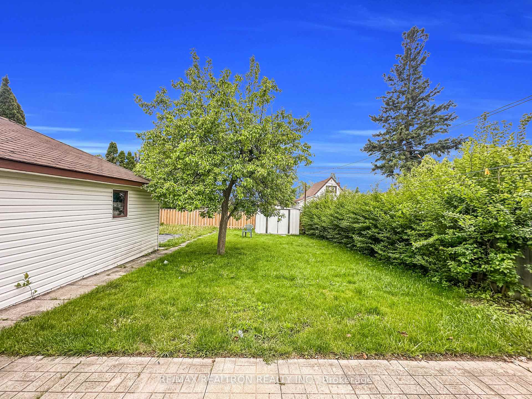$2,800
Available - For Rent
Listing ID: E12173244
43 Lewiston Road , Toronto, M1P 1X8, Toronto
| Right On Ellesmere Rd & Kennedy Rd! This Newly Renovated Lower Level Unit Offers Comfort And Convenience Surrounded By The Exceptional Living Experience In The Heart Of Scarborough. Featuring 3 Spacious Bedrooms, A Full 3 Piece Bathroom, A Separate Powder Room And Separate Ensuite Laundry! Step Out To A Deep Oasis Of A Backyard And Enjoy A Sense Of Peace In Quite Neighbourhood Of Lewiston Rd. Ideal Starter Home For Those Looking For A Nice Amount Of Space At A Great Price! Immerse Yourself In The Vibrant Community Of Scarborough, 5min Walk To TTC, 10min Bus To Scarborough Town Centre, 10min Drive to HWY 401. Rental Application And All Supporting Documents Required, Tenant Will Also Be Responsible For 50% Of Utilities. Young Family, And Working Professionals Welcome! |
| Price | $2,800 |
| Taxes: | $0.00 |
| Occupancy: | Vacant |
| Address: | 43 Lewiston Road , Toronto, M1P 1X8, Toronto |
| Acreage: | < .50 |
| Directions/Cross Streets: | Ellesmere Rd to Wye Valley Rd |
| Rooms: | 8 |
| Bedrooms: | 3 |
| Bedrooms +: | 0 |
| Family Room: | F |
| Basement: | Separate Ent, Walk-Up |
| Furnished: | Unfu |
| Level/Floor | Room | Length(ft) | Width(ft) | Descriptions | |
| Room 1 | Lower | Living Ro | Combined w/Dining, Laminate, Pot Lights | ||
| Room 2 | Lower | Dining Ro | Combined w/Living, Laminate, Open Concept | ||
| Room 3 | Lower | Kitchen | Backsplash, Ceramic Floor, Window | ||
| Room 4 | Lower | Bathroom | 3 Pc Bath, Ceramic Floor, Pot Lights | ||
| Room 5 | Lower | Powder Ro | 2 Pc Bath, Ceramic Floor, Pot Lights | ||
| Room 6 | Lower | Bedroom | Closet, Laminate, Window | ||
| Room 7 | Lower | Bedroom 2 | Closet, Laminate, Window | ||
| Room 8 | Lower | Bedroom 3 | Closet, Laminate, Window |
| Washroom Type | No. of Pieces | Level |
| Washroom Type 1 | 3 | Lower |
| Washroom Type 2 | 2 | Lower |
| Washroom Type 3 | 0 | |
| Washroom Type 4 | 0 | |
| Washroom Type 5 | 0 |
| Total Area: | 0.00 |
| Approximatly Age: | 51-99 |
| Property Type: | Detached |
| Style: | Bungalow |
| Exterior: | Brick |
| Garage Type: | Detached |
| (Parking/)Drive: | Available |
| Drive Parking Spaces: | 2 |
| Park #1 | |
| Parking Type: | Available |
| Park #2 | |
| Parking Type: | Available |
| Pool: | None |
| Laundry Access: | Ensuite, In B |
| Other Structures: | Garden Shed |
| Approximatly Age: | 51-99 |
| Approximatly Square Footage: | 700-1100 |
| Property Features: | Fenced Yard, Park |
| CAC Included: | N |
| Water Included: | N |
| Cabel TV Included: | N |
| Common Elements Included: | N |
| Heat Included: | N |
| Parking Included: | Y |
| Condo Tax Included: | N |
| Building Insurance Included: | N |
| Fireplace/Stove: | N |
| Heat Type: | Forced Air |
| Central Air Conditioning: | Central Air |
| Central Vac: | N |
| Laundry Level: | Syste |
| Ensuite Laundry: | F |
| Elevator Lift: | False |
| Sewers: | Sewer |
| Utilities-Cable: | A |
| Utilities-Hydro: | Y |
| Although the information displayed is believed to be accurate, no warranties or representations are made of any kind. |
| RE/MAX REALTRON REALTY INC. |
|
|

Jag Patel
Broker
Dir:
416-671-5246
Bus:
416-289-3000
Fax:
416-289-3008
| Book Showing | Email a Friend |
Jump To:
At a Glance:
| Type: | Freehold - Detached |
| Area: | Toronto |
| Municipality: | Toronto E04 |
| Neighbourhood: | Dorset Park |
| Style: | Bungalow |
| Approximate Age: | 51-99 |
| Beds: | 3 |
| Baths: | 2 |
| Fireplace: | N |
| Pool: | None |
Locatin Map:

